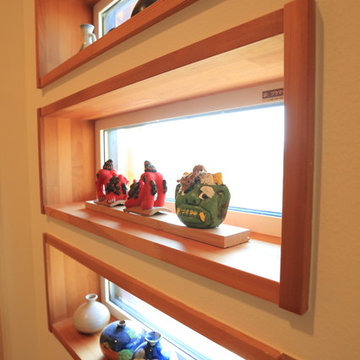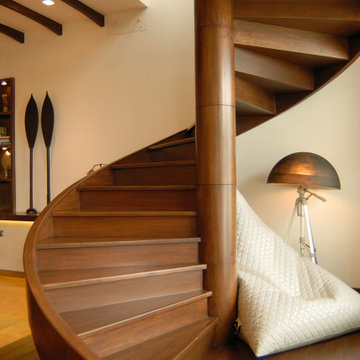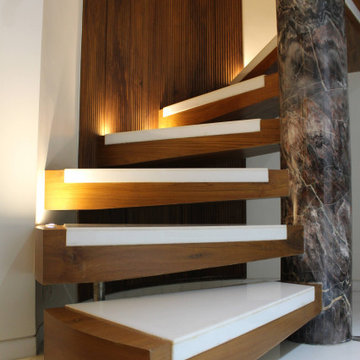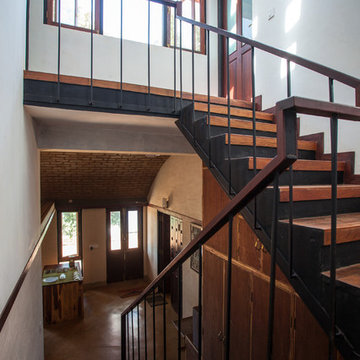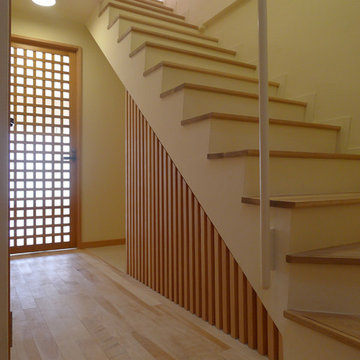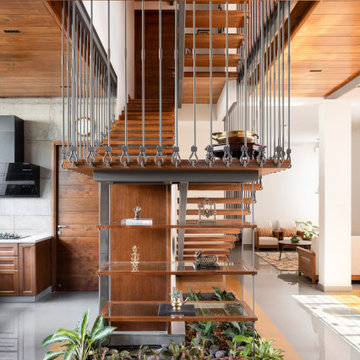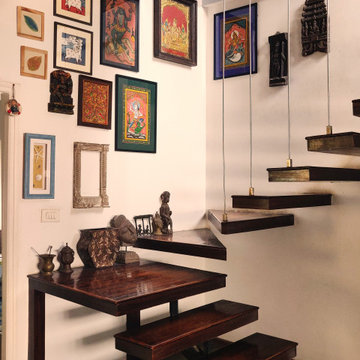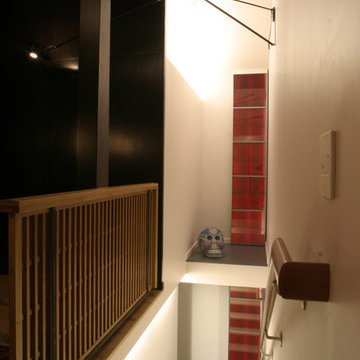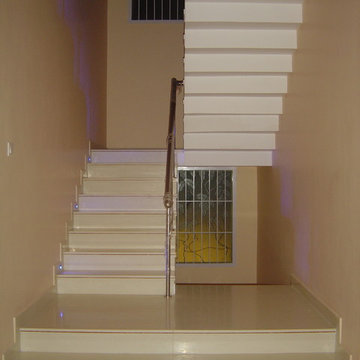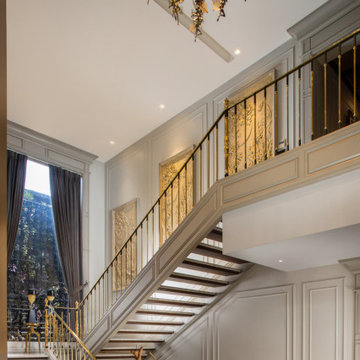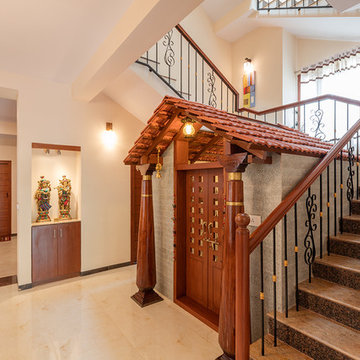3.349 Foto di scale etniche
Filtra anche per:
Budget
Ordina per:Popolari oggi
41 - 60 di 3.349 foto
1 di 2
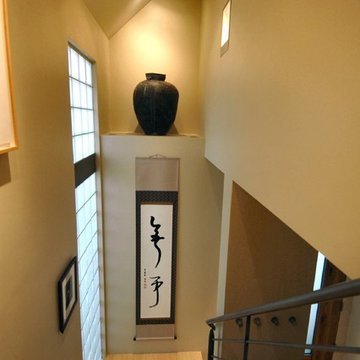
Edwardian Remodel with Modern Twist in San Francisco, California's Bernal Heights Neighborhood
For this remodel in San Francisco’s Bernal Heights, we were the third architecture firm the owners hired. After using other architects for their master bathroom and kitchen remodels, they approached us to complete work on updating their Edwardian home. Our work included tying together the exterior and entry and completely remodeling the lower floor for use as a home office and guest quarters. The project included adding a new stair connecting the lower floor to the main house while maintaining its legal status as the second unit in case they should ever want to rent it in the future. Providing display areas for and lighting their art collection were special concerns. Interior finishes included polished, cast-concrete wall panels and counters and colored frosted glass. Brushed aluminum elements were used on the interior and exterior to create a unified design. Work at the exterior included custom house numbers, gardens, concrete walls, fencing, meter boxes, doors, lighting and trash enclosures. Photos by Mark Brand.
Trova il professionista locale adatto per il tuo progetto
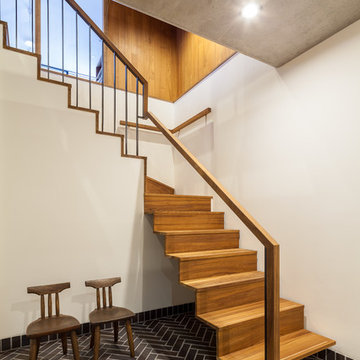
設計:エム・アイ・エー・アーキテクツ有限会社
施工:加藤組
Photo by Stirling Elmendorf Photography
Esempio di una scala a "L" etnica con pedata in legno e alzata in legno
Esempio di una scala a "L" etnica con pedata in legno e alzata in legno
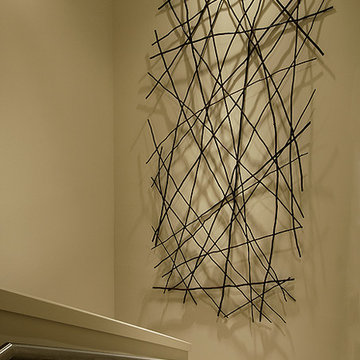
Our client knew her home needed re-lighting, but wasn’t sure which approach to take. Michael Merrill Design Studio added sconces, floor lamps, and, on the concrete ceiling above, an overhead track lighting system. Over-scaled pieces of art and contemporary furniture complete the interior. (2005-2006); Photos © Douglas Salin
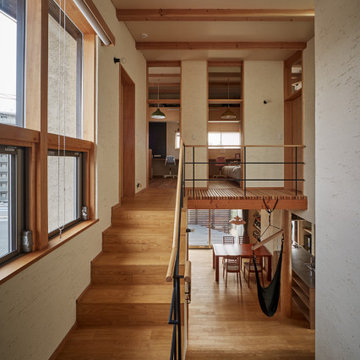
広い階段はリビングの一部です。子供たちの遊び場でもあります。
Immagine di una scala a "U" etnica con pedata in legno, alzata in legno e parapetto in legno
Immagine di una scala a "U" etnica con pedata in legno, alzata in legno e parapetto in legno
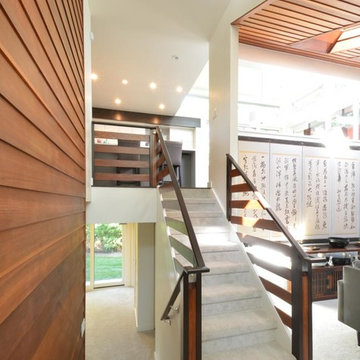
Esempio di una scala a rampa dritta etnica di medie dimensioni con pedata in moquette, alzata in moquette e parapetto in legno

A simple shed roof design allows for an open-feeling living area, featuring Tansu stairs that lead to the sleeping loft. This statement piece of cabinetry become stairway is adorned with Asian brass hardware and grass cloth.
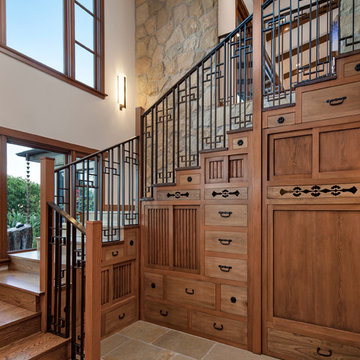
Jim Bartsch Photography
Immagine di una scala a "U" etnica di medie dimensioni con pedata in legno e alzata in legno
Immagine di una scala a "U" etnica di medie dimensioni con pedata in legno e alzata in legno
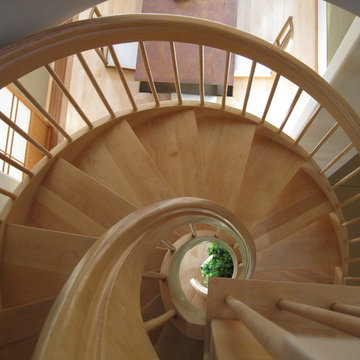
Looking down through a helical spiral stair from the second floor. A concrete floor with radiant heating is finished in natural tones acid wash. Laser cut leaves from slate, embedded in the floor, seem 'blown in' through the front door. A raised platform behind shoji screens offer japanese style seating at a 'sunken' table.
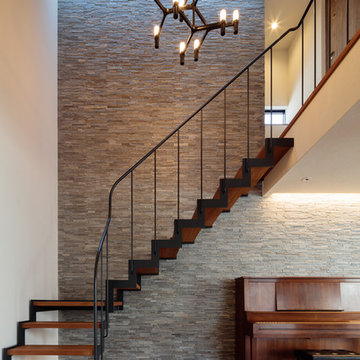
階段室
Foto di una scala a "L" etnica con pedata in legno, nessuna alzata e parapetto in metallo
Foto di una scala a "L" etnica con pedata in legno, nessuna alzata e parapetto in metallo
3.349 Foto di scale etniche
3
