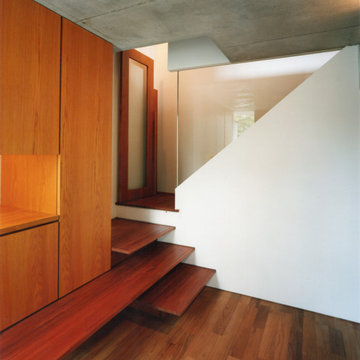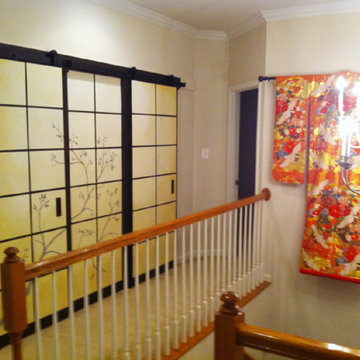205 Foto di scale etniche di medie dimensioni
Filtra anche per:
Budget
Ordina per:Popolari oggi
61 - 80 di 205 foto
1 di 3
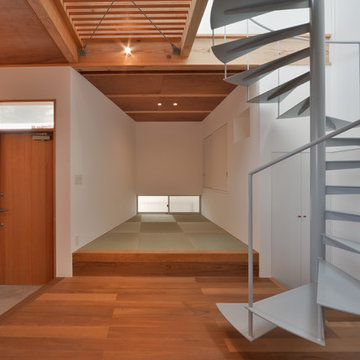
Immagine di una scala a chiocciola etnica di medie dimensioni con parapetto in metallo
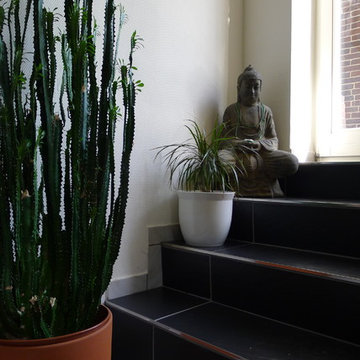
André K.
© Windundwasser
Idee per una scala etnica di medie dimensioni con pedata in ardesia
Idee per una scala etnica di medie dimensioni con pedata in ardesia

新しく設けたFRPグレーチング付きの吹き抜けと階段。
Foto di una scala a "L" etnica di medie dimensioni con pedata in legno, nessuna alzata e parapetto in metallo
Foto di una scala a "L" etnica di medie dimensioni con pedata in legno, nessuna alzata e parapetto in metallo
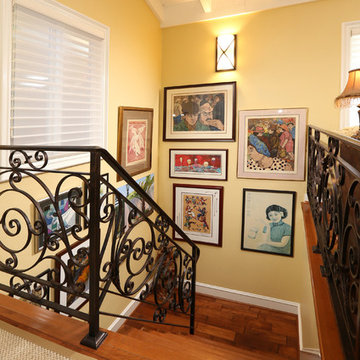
We were hired to select all new fabric, space planning, lighting, and paint colors in this three-story home. Our client decided to do a remodel and to install an elevator to be able to reach all three levels in their forever home located in Redondo Beach, CA.
We selected close to 200 yards of fabric to tell a story and installed all new window coverings, and reupholstered all the existing furniture. We mixed colors and textures to create our traditional Asian theme.
We installed all new LED lighting on the first and second floor with either tracks or sconces. We installed two chandeliers, one in the first room you see as you enter the home and the statement fixture in the dining room reminds me of a cherry blossom.
We did a lot of spaces planning and created a hidden office in the family room housed behind bypass barn doors. We created a seating area in the bedroom and a conversation area in the downstairs.
I loved working with our client. She knew what she wanted and was very easy to work with. We both expanded each other's horizons.
Tom Queally Photography

白壁とコンクリートが清潔な対比を生んでいる
Ispirazione per una scala etnica di medie dimensioni
Ispirazione per una scala etnica di medie dimensioni
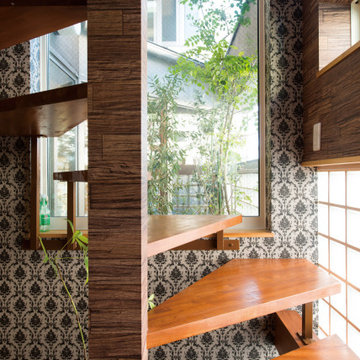
Esempio di una scala a chiocciola etnica di medie dimensioni con pedata in legno, alzata in legno, parapetto in metallo e carta da parati
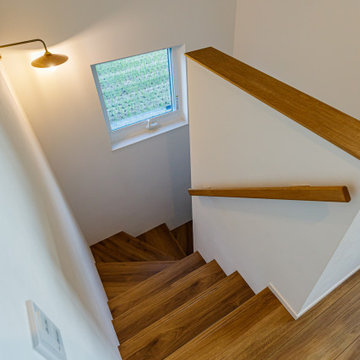
1Fに各寝室と客間等の部屋を設けているので、2Fに上がった時に一気に開放感が広がるよう、リビング扉はガラス張りに。
階段途中の窓からは四季折々の草花が彩られ、季節が感じられる空間に。
照明はお客様お気に入りのブラケット照明を、手摺は握りやすさにこだりオーク材を使用するなど、細かな所までこだわりが詰まっている。
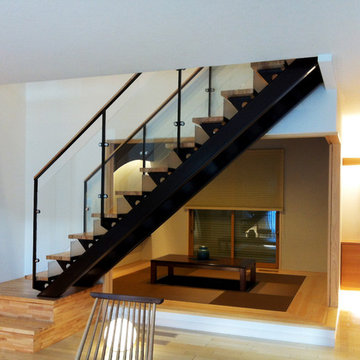
Foto di una scala a rampa dritta etnica di medie dimensioni con pedata in legno e nessuna alzata
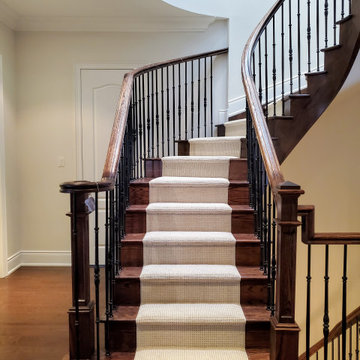
Plane Solid colour self textured carpet runner on straight and curve staircase, spiral staircase, beige, off white, square pattern carpet on dark wood stairway.

Idee per una scala a "U" etnica di medie dimensioni con pedata in legno, alzata in legno e parapetto in legno
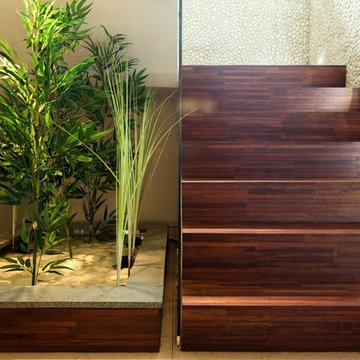
Ispirazione per una scala a "U" etnica di medie dimensioni con pedata in legno e alzata in legno
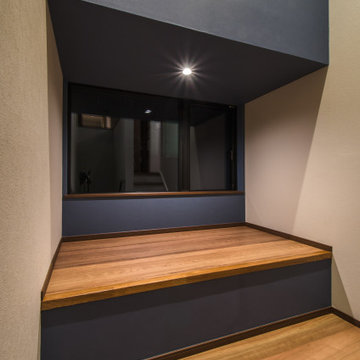
階段の折り返しポイントには小上がりのようなスペースを用意しました。景色を眺めながらの読書やお昼寝にピッタリです。
Esempio di una scala etnica di medie dimensioni
Esempio di una scala etnica di medie dimensioni
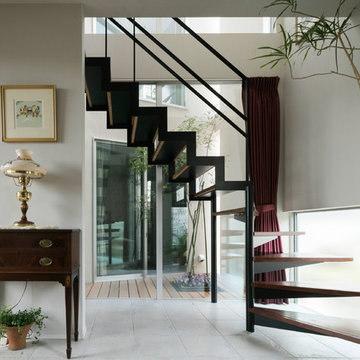
Photo by 小島純司
Esempio di una scala curva etnica di medie dimensioni con pedata in legno, nessuna alzata e parapetto in metallo
Esempio di una scala curva etnica di medie dimensioni con pedata in legno, nessuna alzata e parapetto in metallo

Esempio di una scala a rampa dritta etnica di medie dimensioni con pedata in legno e parapetto in legno
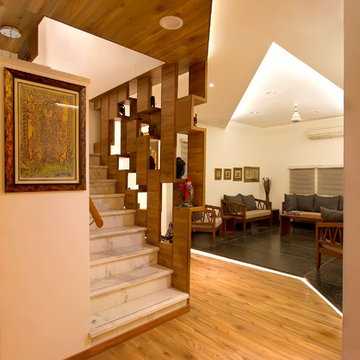
Treating the whole space as one container with different surfaces,yet giving individual characteristics to the space, hence wrapping the whole house into one withe the help of the constant skin and the travelling skin transformed into the screen.
Design Team - Ar. Manish Shah,
Schoen D'Lyma.
Photography -Tejas Shah.
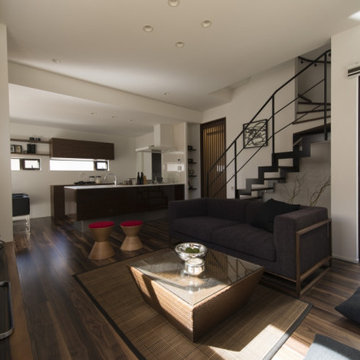
「和」がテーマの内装。
全体に木の質感をつかい和の要素を出していますが、あえてその中に鉄骨の異素材を入れることによって、現代のモダンなデザインを演出しています。
階段下の空間もオブジェを置いて飾れるスペースになっています。
夜も照明の陰影が壁に映し出され幻想的な空間になっています。
Idee per una scala a "L" etnica di medie dimensioni con pedata in legno, nessuna alzata, parapetto in metallo e carta da parati
Idee per una scala a "L" etnica di medie dimensioni con pedata in legno, nessuna alzata, parapetto in metallo e carta da parati
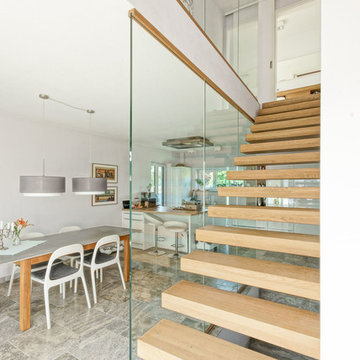
Ispirazione per una scala a rampa dritta etnica di medie dimensioni con parapetto in vetro
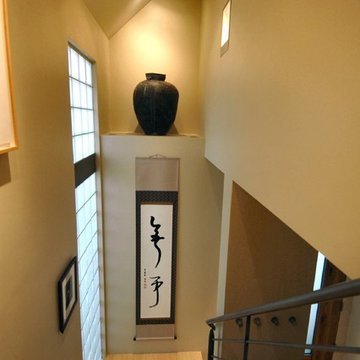
Edwardian Remodel with Modern Twist in San Francisco, California's Bernal Heights Neighborhood
For this remodel in San Francisco’s Bernal Heights, we were the third architecture firm the owners hired. After using other architects for their master bathroom and kitchen remodels, they approached us to complete work on updating their Edwardian home. Our work included tying together the exterior and entry and completely remodeling the lower floor for use as a home office and guest quarters. The project included adding a new stair connecting the lower floor to the main house while maintaining its legal status as the second unit in case they should ever want to rent it in the future. Providing display areas for and lighting their art collection were special concerns. Interior finishes included polished, cast-concrete wall panels and counters and colored frosted glass. Brushed aluminum elements were used on the interior and exterior to create a unified design. Work at the exterior included custom house numbers, gardens, concrete walls, fencing, meter boxes, doors, lighting and trash enclosures. Photos by Mark Brand.
205 Foto di scale etniche di medie dimensioni
4
