237 Foto di scale di medie dimensioni con pedata in marmo
Filtra anche per:
Budget
Ordina per:Popolari oggi
21 - 40 di 237 foto
1 di 3
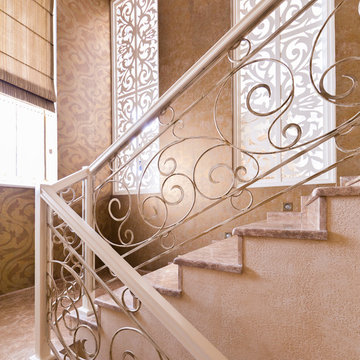
Ispirazione per una scala a "U" mediterranea di medie dimensioni con pedata in marmo, alzata in marmo e parapetto in materiali misti
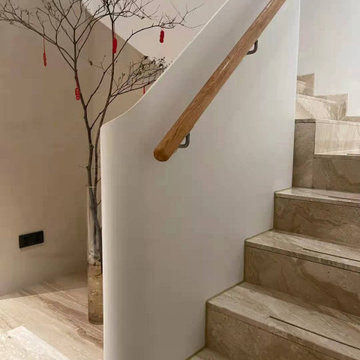
Simple metal stair railing ideas
Esempio di una scala a "U" design di medie dimensioni con pedata in marmo, alzata in marmo, parapetto in metallo e carta da parati
Esempio di una scala a "U" design di medie dimensioni con pedata in marmo, alzata in marmo, parapetto in metallo e carta da parati
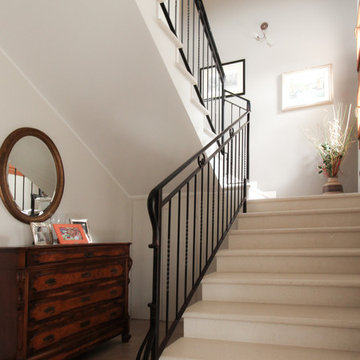
La scala è sita nell'ingresso dell'abitazione ed è stata realizzato in marmo bianco di veselje e con un parapatto realizzato in ferro battuto.
Immagine di una scala a "U" chic di medie dimensioni con pedata in marmo, alzata in marmo e parapetto in metallo
Immagine di una scala a "U" chic di medie dimensioni con pedata in marmo, alzata in marmo e parapetto in metallo
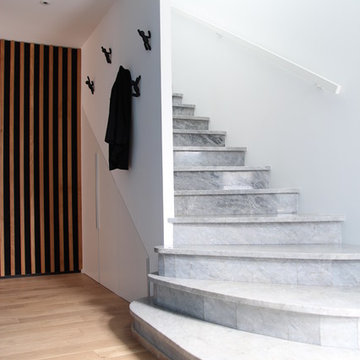
Foto di una scala a rampa dritta design di medie dimensioni con pedata in marmo, alzata in marmo e parapetto in metallo
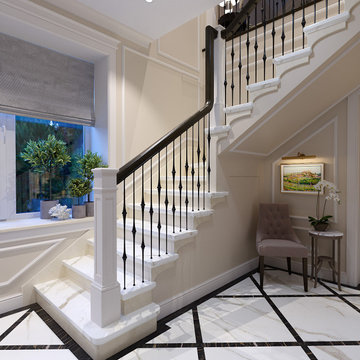
3d rendering of several options for staircase
Idee per una scala a "L" chic di medie dimensioni con pedata in marmo, alzata in marmo e parapetto in materiali misti
Idee per una scala a "L" chic di medie dimensioni con pedata in marmo, alzata in marmo e parapetto in materiali misti
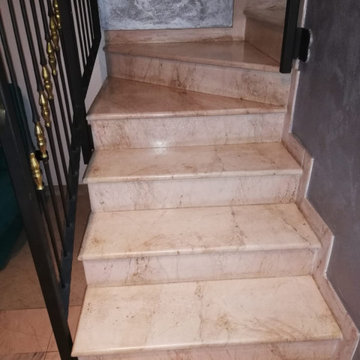
Scala realizzata in marmo Bianco Zandobbio, con finitura spazzolata.
Staircase realized in Bianco Zandobbio marble,with brushed finishes
Idee per una scala tradizionale di medie dimensioni con pedata in marmo e alzata in marmo
Idee per una scala tradizionale di medie dimensioni con pedata in marmo e alzata in marmo
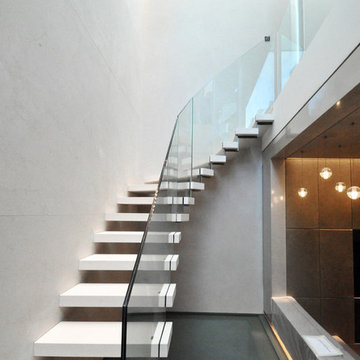
Open tread stairs connecting the living spaces.
Immagine di una scala curva design di medie dimensioni con pedata in marmo, nessuna alzata e parapetto in vetro
Immagine di una scala curva design di medie dimensioni con pedata in marmo, nessuna alzata e parapetto in vetro
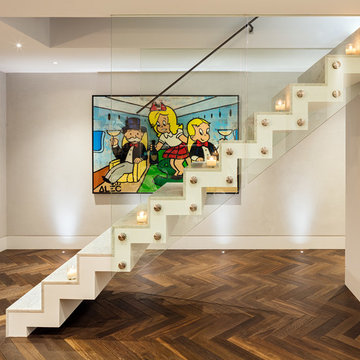
The "floating" staircase; partly enclosed on both sides, with full height glass balustrades "stretching" to ceiling height, with an integrated stitched-leather-wrapped handrail, connects the living area with the main outdoor entertaining space above. A glass access hatch (electronically operated), slides effortlessly open to access a spacious Roof Terrace.
Photography : Adam Parker
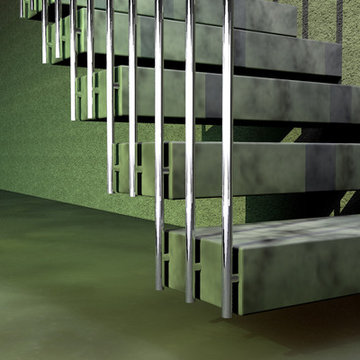
Riverview private house interior stainless steel floating staircase 3D drawing
Design and 3D drawings by Leo Kaz Design Inc.
Ispirazione per una scala sospesa contemporanea di medie dimensioni con pedata in marmo, nessuna alzata e parapetto in metallo
Ispirazione per una scala sospesa contemporanea di medie dimensioni con pedata in marmo, nessuna alzata e parapetto in metallo
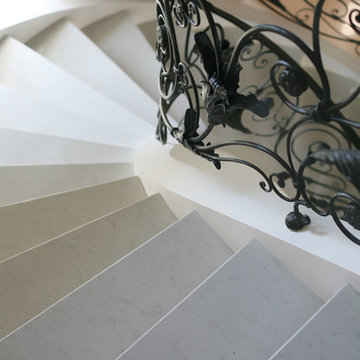
Лестница из кварцевого агломерата CaesarStone 5000
Foto di una scala a chiocciola chic di medie dimensioni con pedata in marmo e parapetto in metallo
Foto di una scala a chiocciola chic di medie dimensioni con pedata in marmo e parapetto in metallo
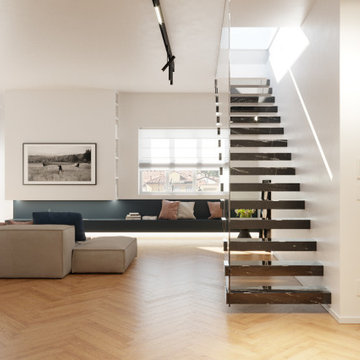
Esempio di una scala a rampa dritta moderna di medie dimensioni con pedata in marmo e alzata in marmo
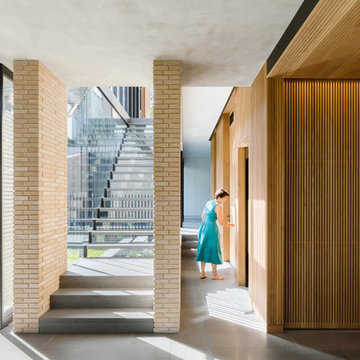
A warm palette of materials.
The Balmoral House is located within the lower north-shore suburb of Balmoral. The site presents many difficulties being wedged shaped, on the low side of the street, hemmed in by two substantial existing houses and with just half the land area of its neighbours. Where previously the site would have enjoyed the benefits of a sunny rear yard beyond the rear building alignment, this is no longer the case with the yard having been sold-off to the neighbours.
Our design process has been about finding amenity where on first appearance there appears to be little.
The design stems from the first key observation, that the view to Middle Harbour is better from the lower ground level due to the height of the canopy of a nearby angophora that impedes views from the first floor level. Placing the living areas on the lower ground level allowed us to exploit setback controls to build closer to the rear boundary where oblique views to the key local features of Balmoral Beach and Rocky Point Island are best.
This strategy also provided the opportunity to extend these spaces into gardens and terraces to the limits of the site, maximising the sense of space of the 'living domain'. Every part of the site is utilised to create an array of connected interior and exterior spaces
The planning then became about ordering these living volumes and garden spaces to maximise access to view and sunlight and to structure these to accommodate an array of social situations for our Client’s young family. At first floor level, the garage and bedrooms are composed in a linear block perpendicular to the street along the south-western to enable glimpses of district views from the street as a gesture to the public realm. Critical to the success of the house is the journey from the street down to the living areas and vice versa. A series of stairways break up the journey while the main glazed central stair is the centrepiece to the house as a light-filled piece of sculpture that hangs above a reflecting pond with pool beyond.
The architecture works as a series of stacked interconnected volumes that carefully manoeuvre down the site, wrapping around to establish a secluded light-filled courtyard and terrace area on the north-eastern side. The expression is 'minimalist modern' to avoid visually complicating an already dense set of circumstances. Warm natural materials including off-form concrete, neutral bricks and blackbutt timber imbue the house with a calm quality whilst floor to ceiling glazing and large pivot and stacking doors create light-filled interiors, bringing the garden inside.
In the end the design reverses the obvious strategy of an elevated living space with balcony facing the view. Rather, the outcome is a grounded compact family home sculpted around daylight, views to Balmoral and intertwined living and garden spaces that satisfy the social needs of a growing young family.
Photo: Katherine Lu
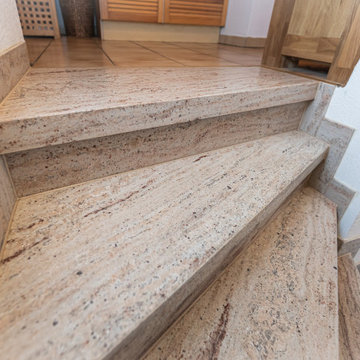
Wenn man sich die "Vorher"-Bilder ansieht, so sieht man sofort: Holz als Treppenstufe ist nur kurze Zeit schön. Auf der Suche nach einem neuen Belag, der extrem robust ist und zudem den nötigen Grip für die Hundepfoten bietet, stieß der Hausbesitzer auf unser Meistertreppe System.
Acht Wochen nach Auftragserteilung waren wir vor Ort und nur 1,5 Tage später konnten Zwei- wie Vierbeiner glücklich über das neue Treppenhaus laufen. Unter den neuen Granitstufen aus "Ivory Brown" (Indien) befinden sich noch die alten Holzstufen - jetzt allerdings ganz ohne das bekannte Knarzen. Die Steinoberfläche ist griffig matt satiniert und sorgt für Grip und Pflegeleichtigkeit, Weitere Pluspunkte: perfekte Lösung für die Fensterbank und gekonnte Einbindung des vorhandenen Geländers.
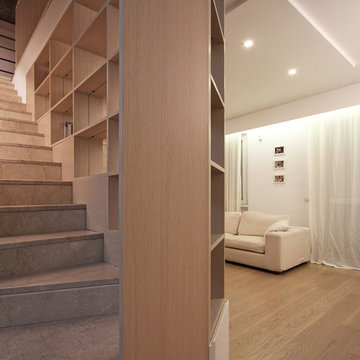
Progettare e Ristrutturare Casa nella provincia di Monza e Brianza significa intervenire in una delle zone dove il Design e l’Architettura d’Interni ha avuto uno degli sviluppi più incisivi in tutta l’Italia.
In questo progetto di ristrutturazione di un appartamento su due livelli ad Arcore, la parola d’ordine è stata: personalizzazione. Ogni ambiente ed ogni aspetto dell’Interior Design è stato pensato, progettato e realizzato sul principio del “su misura”. E’ su misura la cucina, tutta la boiserie contenitiva che abbraccia la scala, i mobili del soggiorno, una pratica scrivania da living che crea un angolo studio, tutti gli elementi dei bagni e ogni elemento di arredo della casa. La casa di fatto “non è stata arredata”, è stata in realtà costruita l’architettura d’interni dei nuovi ambienti; nuovi soprattutto nell’atmosfera e nella distribuzione.
A partire dal soggiorno, dove una grande “libreria-parapetto” scherma la scala e funge da fulcro di tutta la casa, diventandone la protagonista assoluta, tutto è stato pensato in veste di Interior Design Sartoriale, cucito sulle pareti, a caratterizzare i confini degli spazi di vita della casa e le personalità dei suoi abitanti.
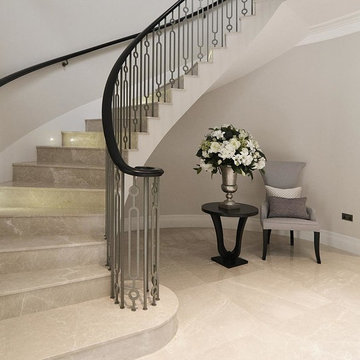
Its a staircase over 3 floors with boxed stringer and laser cut mild steel powder coated balustrade. Hardwood dark stained and polished handrail.
Ispirazione per una scala a chiocciola contemporanea di medie dimensioni con pedata in marmo e alzata in marmo
Ispirazione per una scala a chiocciola contemporanea di medie dimensioni con pedata in marmo e alzata in marmo
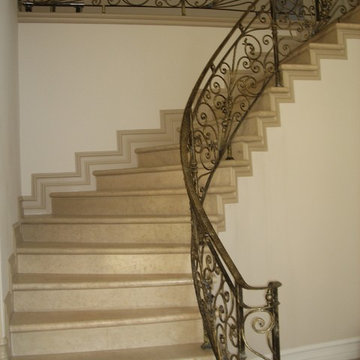
Staircase of the new house construction in Sherman Oaks which included installation staircase with metal railings.
Ispirazione per una scala curva mediterranea di medie dimensioni con pedata in marmo, alzata in cemento e parapetto in metallo
Ispirazione per una scala curva mediterranea di medie dimensioni con pedata in marmo, alzata in cemento e parapetto in metallo
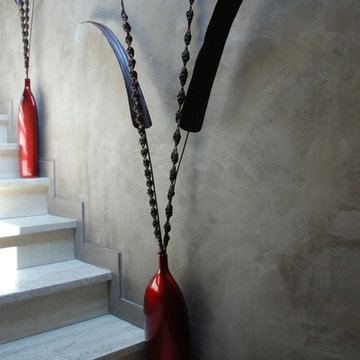
Les vases de couleur rouge donnent une note colorée au mur chaulé
Esempio di una scala a rampa dritta tradizionale di medie dimensioni con pedata in marmo e alzata in marmo
Esempio di una scala a rampa dritta tradizionale di medie dimensioni con pedata in marmo e alzata in marmo
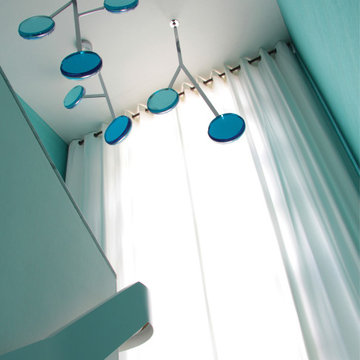
Le film culte de 1955 avec Cary Grant et Grace Kelly "To Catch a Thief" a été l'une des principales source d'inspiration pour la conception de cet appartement glamour en duplex près de Milan. Le Studio Catoir a eu carte blanche pour la conception et l'esthétique de l'appartement. Tous les meubles, qu'ils soient amovibles ou intégrés, sont signés Studio Catoir, la plupart sur mesure, de même que les cheminées, la menuiserie, les poignées de porte et les tapis. Un appartement plein de caractère et de personnalité, avec des touches ludiques et des influences rétro dans certaines parties de l'appartement.
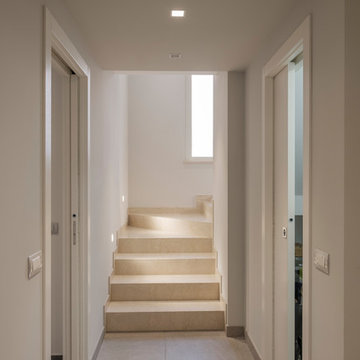
Foto di una scala a "U" moderna di medie dimensioni con pedata in marmo e alzata in marmo
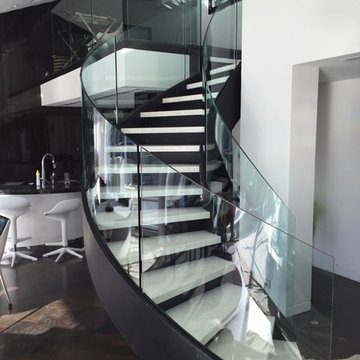
Curving glass balustrade and steel stair for a stunning apartment in Walsh Bay.
Foto di una scala curva moderna di medie dimensioni con pedata in marmo, alzata in metallo e parapetto in vetro
Foto di una scala curva moderna di medie dimensioni con pedata in marmo, alzata in metallo e parapetto in vetro
237 Foto di scale di medie dimensioni con pedata in marmo
2