2.962 Foto di scale di medie dimensioni con parapetto in vetro
Ordina per:Popolari oggi
41 - 60 di 2.962 foto
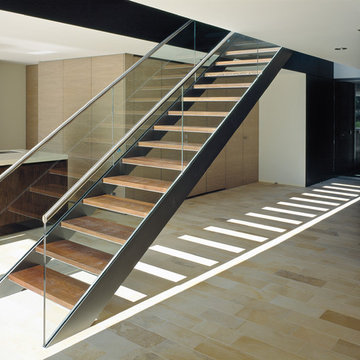
Idee per una scala a rampa dritta design di medie dimensioni con pedata in legno, nessuna alzata e parapetto in vetro
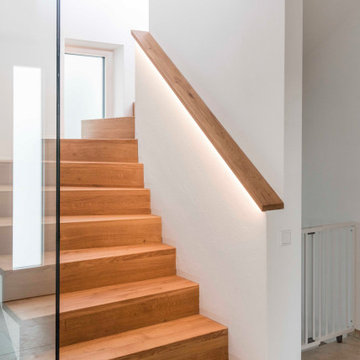
Faltwerkstreppe in Eiche, geölt. Mauerabdekckung mit eingefrästen LED-Band. Eine raumhohe Glaswand dient als Absturzsicherung.
Foto di una scala curva minimal di medie dimensioni con pedata in legno, alzata in legno, parapetto in vetro e pareti in mattoni
Foto di una scala curva minimal di medie dimensioni con pedata in legno, alzata in legno, parapetto in vetro e pareti in mattoni
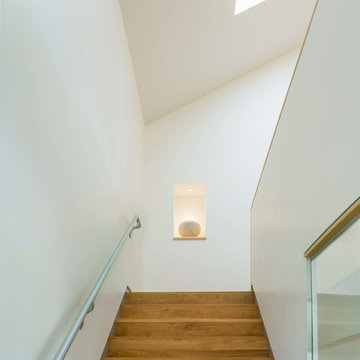
Photo-Jim Westphalen
Foto di una scala a rampa dritta moderna di medie dimensioni con pedata in legno, alzata in legno e parapetto in vetro
Foto di una scala a rampa dritta moderna di medie dimensioni con pedata in legno, alzata in legno e parapetto in vetro
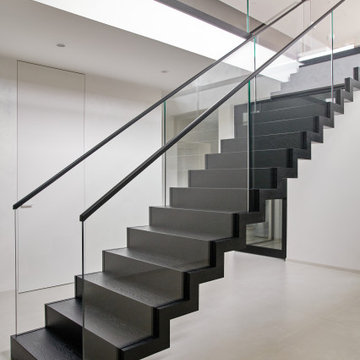
In Stuttgarts pittoresker Umgebung befindet sich eine moderne Villa im Bauhausstil, deren architektonisches Herzstück eine unvergleichliche Faltwerktreppe bildet. Die Verbindung aus Minimalismus und Funktionsfähigkeit sind eine Liebeserklärung an das Bauhaus. Die Treppe scheint den Gesetzen der Schwerkraft zu trotzen. Für Betrachter wirkt es, als schwebte sie im Raum. Die aus gebürsteter Eiche gefertigten und schwarz gebeizten Stufen verleihen ihr eine natürliche Eleganz. Zudem wird durch die mattierende Endlackierung an die zeitlose Ästhetik und Geradlinigkeit des Bauhausstils erinnert. Diese klare Designsprache greift auch das filigrane Glasgeländer auf, das von einem Handlauf aus geschwärztem Stahl gekrönt wird. Einerseits ist die bei markiewicz übliche Vereinigung aus traditioneller Handwerkskunst und Verwendung hochwertiger Materialien beeindruckend gelungen. Andererseits hält die Faltwerktreppe dank ihrer nicht nur zeitgemäßen, sondern auch zeitlosen Eleganz das künstlerische Erbe des Bauhausstils auf wunderbare Weise aufrecht.
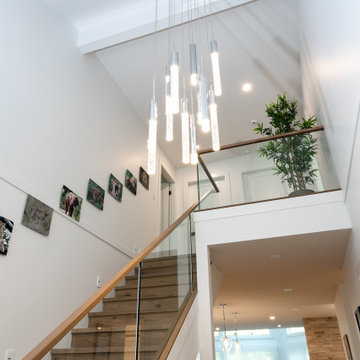
Immagine di una scala a rampa dritta tradizionale di medie dimensioni con pedata in legno, alzata in legno e parapetto in vetro
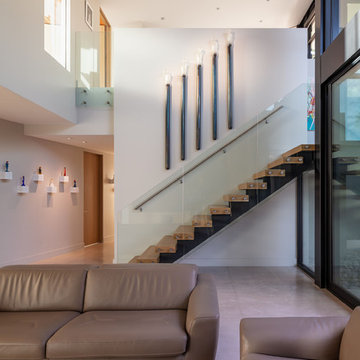
Ispirazione per una scala a "U" design di medie dimensioni con pedata in legno, nessuna alzata e parapetto in vetro
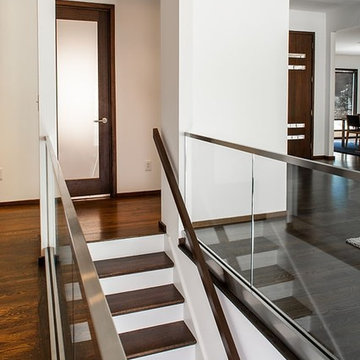
modern glass stair rail
Immagine di una scala a "U" moderna di medie dimensioni con pedata in moquette, alzata in moquette e parapetto in vetro
Immagine di una scala a "U" moderna di medie dimensioni con pedata in moquette, alzata in moquette e parapetto in vetro
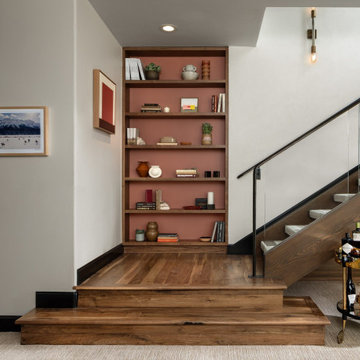
In transforming their Aspen retreat, our clients sought a departure from typical mountain decor. With an eclectic aesthetic, we lightened walls and refreshed furnishings, creating a stylish and cosmopolitan yet family-friendly and down-to-earth haven.
This downstairs landing features a beautiful space with an open shelf elegantly displaying decor items and a small bar cart for added functionality and style.
---Joe McGuire Design is an Aspen and Boulder interior design firm bringing a uniquely holistic approach to home interiors since 2005.
For more about Joe McGuire Design, see here: https://www.joemcguiredesign.com/
To learn more about this project, see here:
https://www.joemcguiredesign.com/earthy-mountain-modern
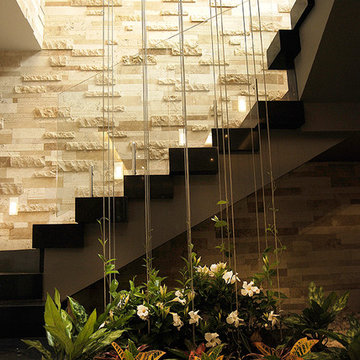
Idee per una scala sospesa minimalista di medie dimensioni con pedata in metallo, alzata in legno verniciato e parapetto in vetro
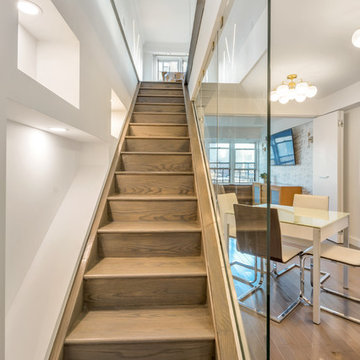
Tina Galo
Immagine di una scala a rampa dritta minimalista di medie dimensioni con pedata in legno, alzata in legno e parapetto in vetro
Immagine di una scala a rampa dritta minimalista di medie dimensioni con pedata in legno, alzata in legno e parapetto in vetro
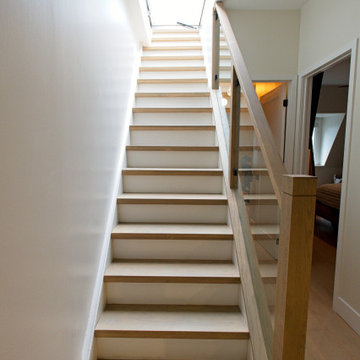
Custom staircase retread, stained to match the new light flooring. Glass railing with square railing profile and black hardware
Foto di una scala a rampa dritta moderna di medie dimensioni con pedata in legno verniciato, alzata in legno verniciato e parapetto in vetro
Foto di una scala a rampa dritta moderna di medie dimensioni con pedata in legno verniciato, alzata in legno verniciato e parapetto in vetro
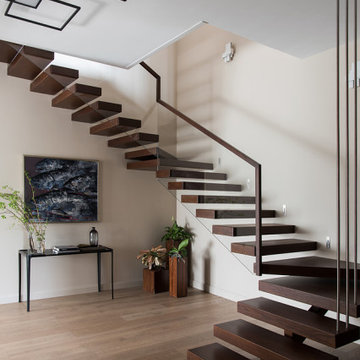
Консольные ступени лестницы на второй этаж выполнены из шпонированого МДФ. Подсветка ступеней включается от датчика движения
Idee per una scala a "U" minimal di medie dimensioni con pedata in legno e parapetto in vetro
Idee per una scala a "U" minimal di medie dimensioni con pedata in legno e parapetto in vetro
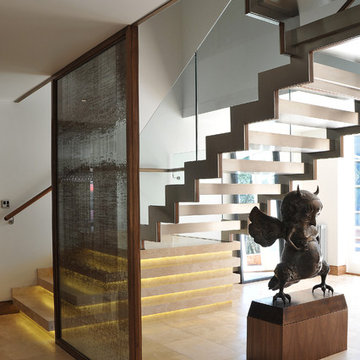
Esempio di una scala sospesa design di medie dimensioni con nessuna alzata, pedata in travertino e parapetto in vetro
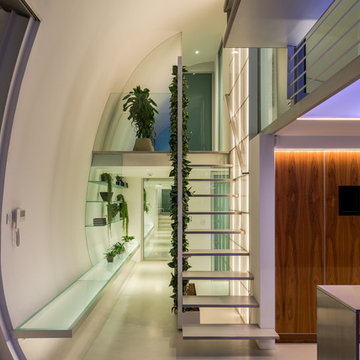
FRENCH+TYE
Immagine di una scala a rampa dritta contemporanea di medie dimensioni con nessuna alzata e parapetto in vetro
Immagine di una scala a rampa dritta contemporanea di medie dimensioni con nessuna alzata e parapetto in vetro
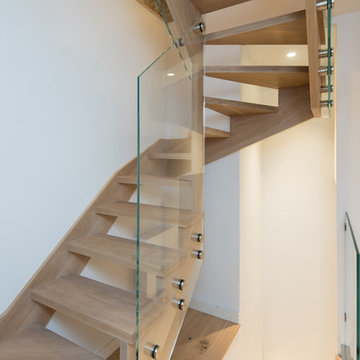
Inner Photography
Ispirazione per una scala sospesa design di medie dimensioni con pedata in legno, nessuna alzata e parapetto in vetro
Ispirazione per una scala sospesa design di medie dimensioni con pedata in legno, nessuna alzata e parapetto in vetro
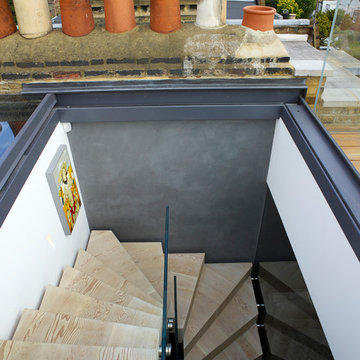
The staircase finally terminates at roof level, which is accessed via a sliding skylight. The dark grey polished plaster wall behind runs right down the stairwell to the first floor landing.
Photography: Rachael Smith
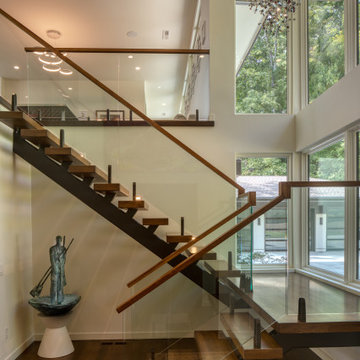
This beautiful floating stairway is constructed of a custom 16 rise scissor stair featuring 3" thick white oak 1/4 sawn treads. It is an open rise and has a 6x8 center steel stringer for structural support. Did you catch a glimpse of the statement fixtures? How about those beautiful hardwood floors?
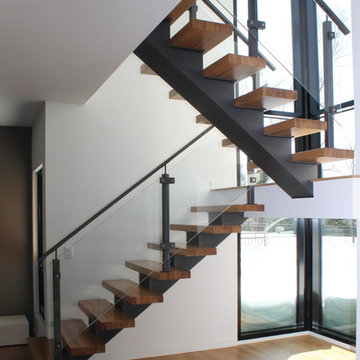
Foto di una scala a "U" contemporanea di medie dimensioni con pedata in legno, alzata in metallo e parapetto in vetro
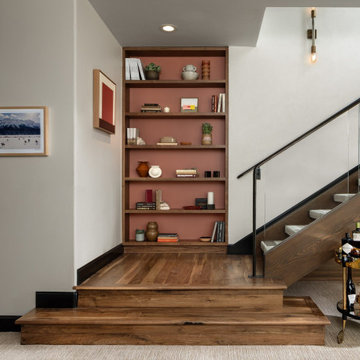
In transforming their Aspen retreat, our clients sought a departure from typical mountain decor. With an eclectic aesthetic, we lightened walls and refreshed furnishings, creating a stylish and cosmopolitan yet family-friendly and down-to-earth haven.
This downstairs landing features a beautiful space with an open shelf elegantly displaying decor items and a small bar cart for added functionality and style.
---Joe McGuire Design is an Aspen and Boulder interior design firm bringing a uniquely holistic approach to home interiors since 2005.
For more about Joe McGuire Design, see here: https://www.joemcguiredesign.com/
To learn more about this project, see here:
https://www.joemcguiredesign.com/earthy-mountain-modern
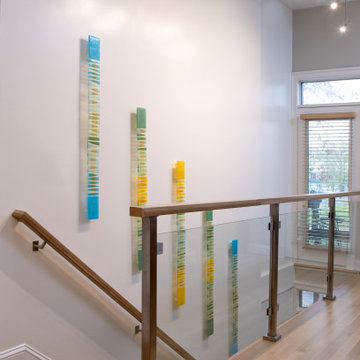
A two-bed, two-bath condo located in the Historic Capitol Hill neighborhood of Washington, DC was reimagined with the clean lined sensibilities and celebration of beautiful materials found in Mid-Century Modern designs. A soothing gray-green color palette sets the backdrop for cherry cabinetry and white oak floors. Specialty lighting, handmade tile, and a slate clad corner fireplace further elevate the space. A new Trex deck with cable railing system connects the home to the outdoors.
2.962 Foto di scale di medie dimensioni con parapetto in vetro
3