2.962 Foto di scale di medie dimensioni con parapetto in vetro
Filtra anche per:
Budget
Ordina per:Popolari oggi
121 - 140 di 2.962 foto
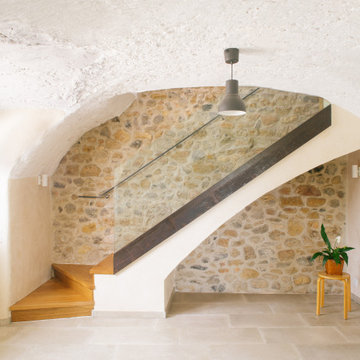
Idee per una scala a rampa dritta rustica di medie dimensioni con pedata in legno, alzata in legno e parapetto in vetro
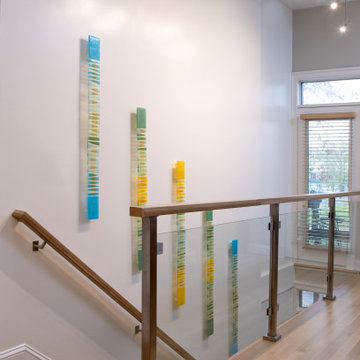
A two-bed, two-bath condo located in the Historic Capitol Hill neighborhood of Washington, DC was reimagined with the clean lined sensibilities and celebration of beautiful materials found in Mid-Century Modern designs. A soothing gray-green color palette sets the backdrop for cherry cabinetry and white oak floors. Specialty lighting, handmade tile, and a slate clad corner fireplace further elevate the space. A new Trex deck with cable railing system connects the home to the outdoors.
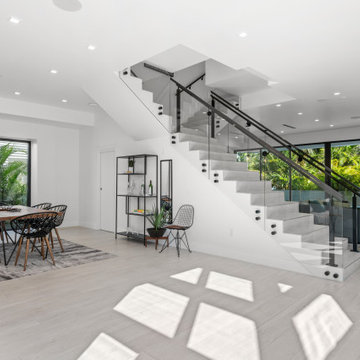
The central split stair separates the foyer and dining area from the living and kitchen space. The stair splits access into the primary/master suite to the right and 3 bedroom and laundry room to the left.
The dramatic glass railing allows for a light and open feeling in the entire.
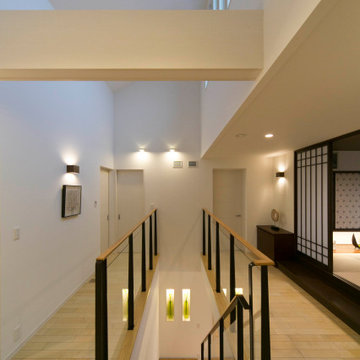
ガラスと、木製の手すり笠木がポイント。
1階はナチュラルモダン、2階は和モダンと、それぞれのテイストを繋ぐ役目を階段が果たしています。
Ispirazione per una scala a "L" moderna di medie dimensioni con pedata in legno, nessuna alzata e parapetto in vetro
Ispirazione per una scala a "L" moderna di medie dimensioni con pedata in legno, nessuna alzata e parapetto in vetro
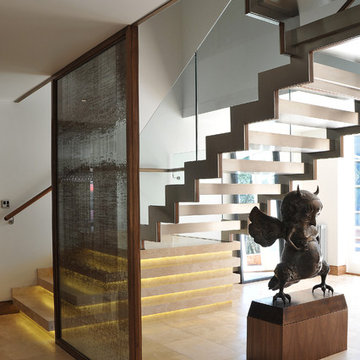
Esempio di una scala sospesa design di medie dimensioni con nessuna alzata, pedata in travertino e parapetto in vetro
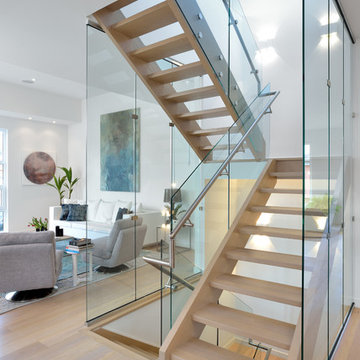
Toronto’s Upside Development completed this contemporary new construction in Otonabee, North York.
Immagine di una scala a "U" minimal di medie dimensioni con pedata in legno, nessuna alzata e parapetto in vetro
Immagine di una scala a "U" minimal di medie dimensioni con pedata in legno, nessuna alzata e parapetto in vetro
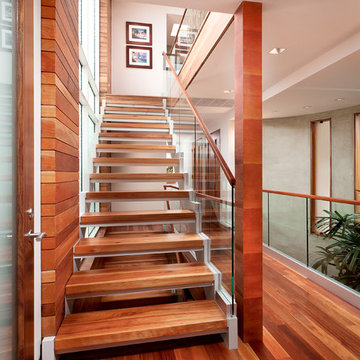
Entry hall with metal and wood staircase to third floor. Glass railings provide an opening feeling between floors. Lyptus is used for the flooring and african mahogany for the walls.
Photographer: Clark Dugger
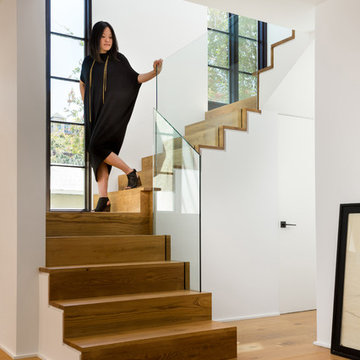
Stair to primary suite. Photo by Clark Dugger
Esempio di una scala a "U" mediterranea di medie dimensioni con pedata in legno, alzata in legno e parapetto in vetro
Esempio di una scala a "U" mediterranea di medie dimensioni con pedata in legno, alzata in legno e parapetto in vetro
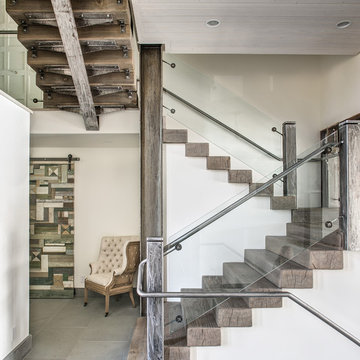
This shot beautifully captures all of the different materials used in the staircase from the entry way to the upper floors and guest quarters. The steps are made of kiln dried fir beams from the Oregon Coast, each beam was a free of heart center cut. The railing was built in place to make it look as though it was all on continuous piece. The steps to the third floor office in the top left of the picture are floating and held in place with metal support in the grinder finish. The flooring in the entry way is 2'x3' tiles of Pennsylvania Bluestone. In the bottom left hand corner is a reclaimed sliding barn door that leads to the laundry room, made in a patchwork pattern by local artist, Rob Payne.
Photography by Marie-Dominique Verdier
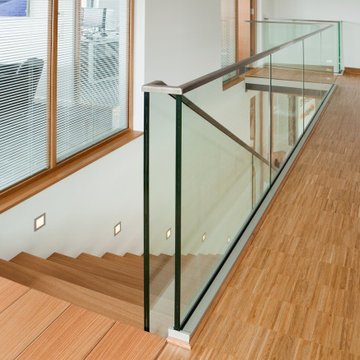
Idee per una scala a rampa dritta minimalista di medie dimensioni con pedata in legno, alzata in vetro e parapetto in vetro
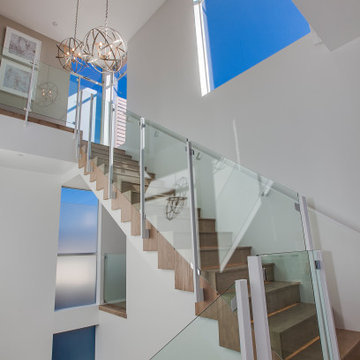
The centralized stairway incorporates a floating plane of painted white gypsum board and wrapping wood treads. LED lighting is integrated to the stair riser, washing each tread with light. Glass guardrails with white steel posts compliment the exposed wood treads.
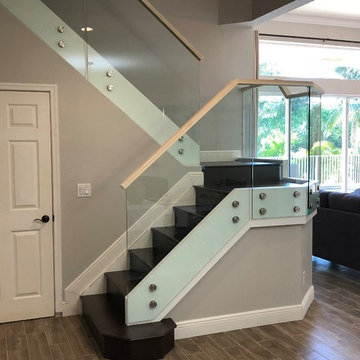
Ispirazione per una scala a "L" moderna di medie dimensioni con pedata in legno, alzata in legno e parapetto in vetro
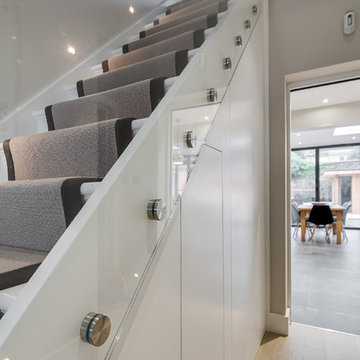
Modern hallway with simple, minimalist staircase.
Immagine di una scala a rampa dritta minimalista di medie dimensioni con pedata in moquette, alzata in moquette e parapetto in vetro
Immagine di una scala a rampa dritta minimalista di medie dimensioni con pedata in moquette, alzata in moquette e parapetto in vetro
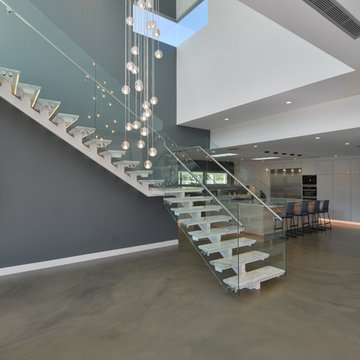
Modern design by Alberto Juarez and Darin Radac of Novum Architecture in Los Angeles.
Idee per una scala a "L" moderna di medie dimensioni con nessuna alzata, pedata in marmo e parapetto in vetro
Idee per una scala a "L" moderna di medie dimensioni con nessuna alzata, pedata in marmo e parapetto in vetro
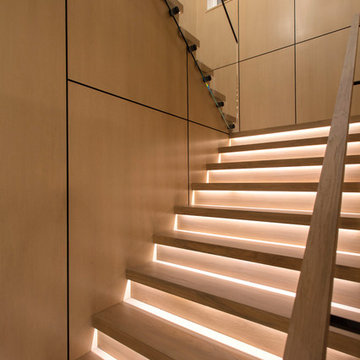
Esempio di una scala a "U" minimalista di medie dimensioni con pedata in legno, alzata in legno e parapetto in vetro
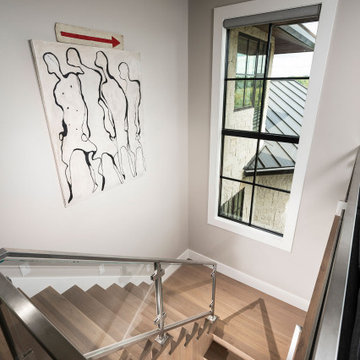
Ispirazione per una scala minimalista di medie dimensioni con pedata in legno, alzata in legno e parapetto in vetro
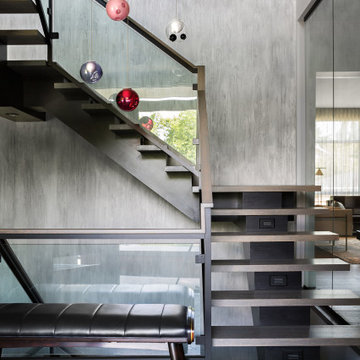
Ispirazione per una scala a "U" contemporanea di medie dimensioni con pedata in legno, nessuna alzata, parapetto in vetro e carta da parati
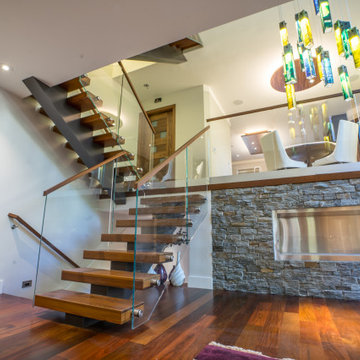
Immagine di una scala sospesa contemporanea di medie dimensioni con pedata in legno, nessuna alzata e parapetto in vetro
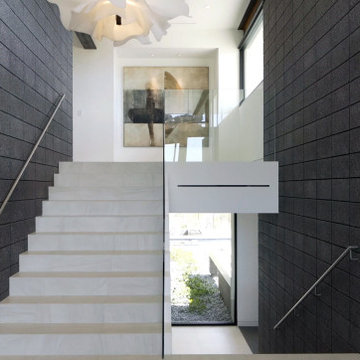
Esempio di una scala a "U" stile americano di medie dimensioni con parapetto in vetro e decorazioni per pareti
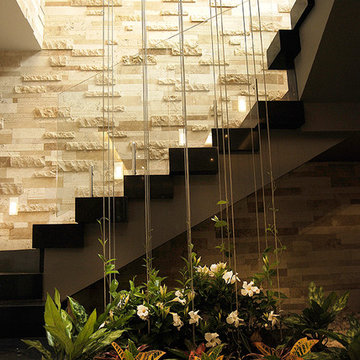
Idee per una scala sospesa minimalista di medie dimensioni con pedata in metallo, alzata in legno verniciato e parapetto in vetro
2.962 Foto di scale di medie dimensioni con parapetto in vetro
7