16.676 Foto di scale di medie dimensioni con alzata in legno
Filtra anche per:
Budget
Ordina per:Popolari oggi
41 - 60 di 16.676 foto

Here we have a contemporary home in Monterey Heights that is perfect for entertaining on the main and lower level. The vaulted ceilings on the main floor offer space and that open feeling floor plan. Skylights and large windows are offered for natural light throughout the house. The cedar insets on the exterior and the concrete walls are touches we hope you don't miss. As always we put care into our Signature Stair System; floating wood treads with a wrought iron railing detail.
Photography: Nazim Nice
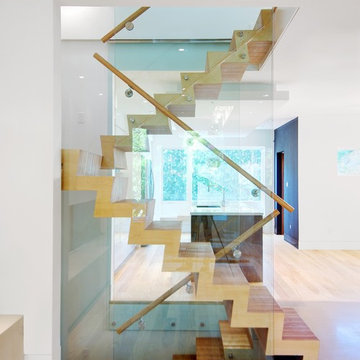
A side view of the stairs, which run from the basement up to the third floor.
Esempio di una scala a "L" minimal di medie dimensioni con pedata in legno, alzata in legno e parapetto in legno
Esempio di una scala a "L" minimal di medie dimensioni con pedata in legno, alzata in legno e parapetto in legno

due to lot orientation and proportion, we needed to find a way to get more light into the house, specifically during the middle of the day. the solution that we came up with was the location of the stairs along the long south property line, combined with the glass railing, skylights, and some windows into the stair well. we allowed the stairs to project through the glass as thought the glass had sliced through the steps.
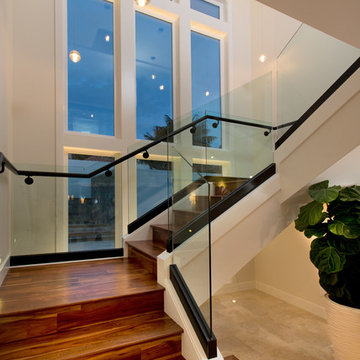
Harrison Photographic
Esempio di una scala a "U" contemporanea di medie dimensioni con pedata in legno e alzata in legno
Esempio di una scala a "U" contemporanea di medie dimensioni con pedata in legno e alzata in legno

Idee per una scala curva di medie dimensioni con pedata in legno, alzata in legno e parapetto in legno
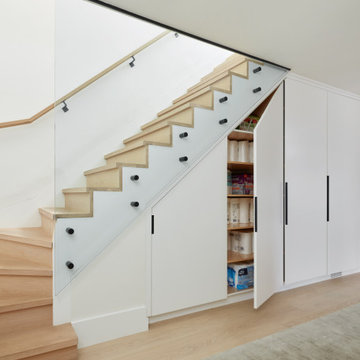
Clean, crisp, and modern under-stair built-ins. This thoughtfully designed storage solution features white slab doors and sleek black-painted integrated finger pulls that not only enhance the aesthetics of your space but also provide ease of access.
Expertly crafted to fit seamlessly under your basement staircase, these built-ins make the most of previously unused space. Their angled design allows them to snugly nestle beneath the stairs, maximizing storage capacity without compromising on style.

Storage integrated into staircase.
Foto di una scala a rampa dritta stile marino di medie dimensioni con pedata in legno, alzata in legno e parapetto in legno
Foto di una scala a rampa dritta stile marino di medie dimensioni con pedata in legno, alzata in legno e parapetto in legno
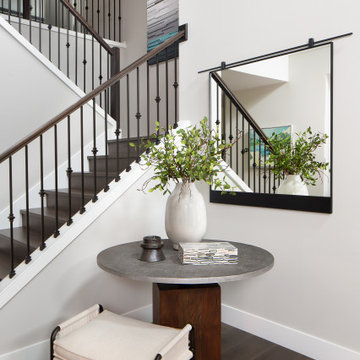
Our Bellevue studio gave this home a modern look with an industrial edge, and we used performance fabrics and durable furniture that can cater to the needs of a young family with pets.
---
Project designed by Michelle Yorke Interior Design Firm in Bellevue. Serving Redmond, Sammamish, Issaquah, Mercer Island, Kirkland, Medina, Clyde Hill, and Seattle.
For more about Michelle Yorke, click here: https://michelleyorkedesign.com/
To learn more about this project, click here:
https://michelleyorkedesign.com/project/snohomish-wa-interior-design/
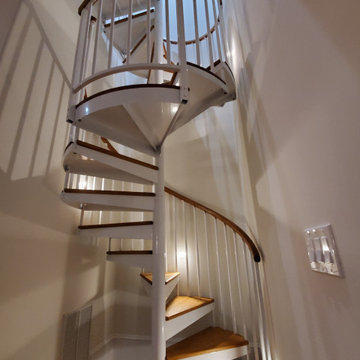
Esempio di una scala a chiocciola minimalista di medie dimensioni con pedata in legno, alzata in legno e parapetto in legno

Ispirazione per una scala curva chic di medie dimensioni con pedata in legno, alzata in legno, parapetto in legno e pareti in perlinato
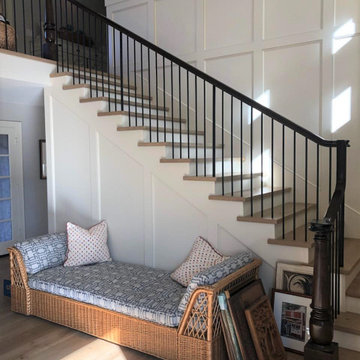
Esempio di una scala a "L" chic di medie dimensioni con pedata in legno, alzata in legno e parapetto in legno

Immagine di una scala a "U" contemporanea di medie dimensioni con pedata in legno, alzata in legno e parapetto in materiali misti

Idee per una scala a "L" minimalista di medie dimensioni con pedata in legno, alzata in legno e parapetto in metallo
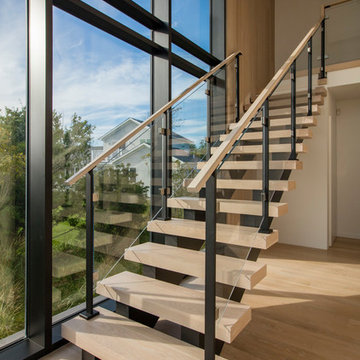
Interior stairs with glass walls, solid aluminum posts and white oak wood top rail.
Fabrication of railings by Keuka Studios
Ispirazione per una scala a "L" moderna di medie dimensioni con pedata in legno, alzata in legno e parapetto in cavi
Ispirazione per una scala a "L" moderna di medie dimensioni con pedata in legno, alzata in legno e parapetto in cavi

Idee per una scala a "L" contemporanea di medie dimensioni con pedata in legno, alzata in legno e parapetto in metallo

Esempio di una scala curva minimalista di medie dimensioni con pedata in legno, alzata in legno e parapetto in legno
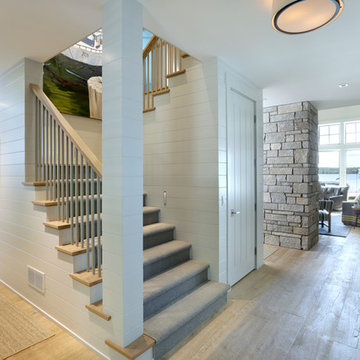
Builder: Falcon Custom Homes
Interior Designer: Mary Burns - Gallery
Photographer: Mike Buck
A perfectly proportioned story and a half cottage, the Farfield is full of traditional details and charm. The front is composed of matching board and batten gables flanking a covered porch featuring square columns with pegged capitols. A tour of the rear façade reveals an asymmetrical elevation with a tall living room gable anchoring the right and a low retractable-screened porch to the left.
Inside, the front foyer opens up to a wide staircase clad in horizontal boards for a more modern feel. To the left, and through a short hall, is a study with private access to the main levels public bathroom. Further back a corridor, framed on one side by the living rooms stone fireplace, connects the master suite to the rest of the house. Entrance to the living room can be gained through a pair of openings flanking the stone fireplace, or via the open concept kitchen/dining room. Neutral grey cabinets featuring a modern take on a recessed panel look, line the perimeter of the kitchen, framing the elongated kitchen island. Twelve leather wrapped chairs provide enough seating for a large family, or gathering of friends. Anchoring the rear of the main level is the screened in porch framed by square columns that match the style of those found at the front porch. Upstairs, there are a total of four separate sleeping chambers. The two bedrooms above the master suite share a bathroom, while the third bedroom to the rear features its own en suite. The fourth is a large bunkroom above the homes two-stall garage large enough to host an abundance of guests.
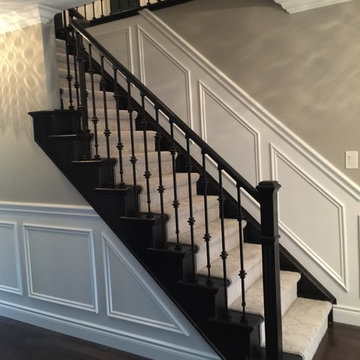
Esempio di una scala a rampa dritta design di medie dimensioni con pedata in legno, parapetto in legno e alzata in legno
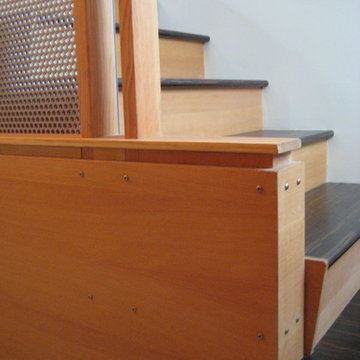
Reclaimed anodized aluminum panels, birch plywood, and carbonized bamboo were used to articulate the new staircase.
Idee per una scala a rampa dritta minimal di medie dimensioni con pedata in legno, alzata in legno e parapetto in metallo
Idee per una scala a rampa dritta minimal di medie dimensioni con pedata in legno, alzata in legno e parapetto in metallo

The new wide plank oak flooring continues throughout the entire first and second floors with a lovely open staircase lit by a chandelier, skylights and flush in-wall step lighting.
Kate Benjamin Photography
16.676 Foto di scale di medie dimensioni con alzata in legno
3