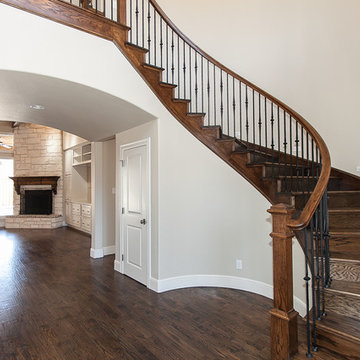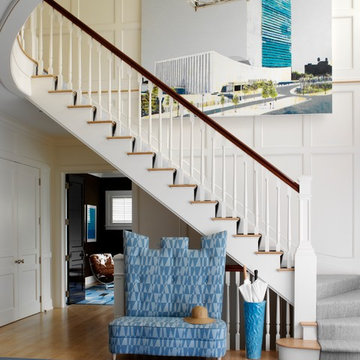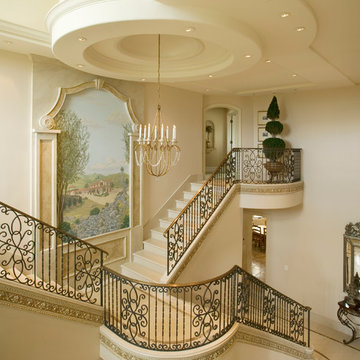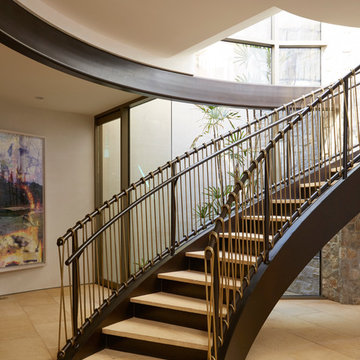3.656 Foto di scale curve
Filtra anche per:
Budget
Ordina per:Popolari oggi
81 - 100 di 3.656 foto
1 di 3
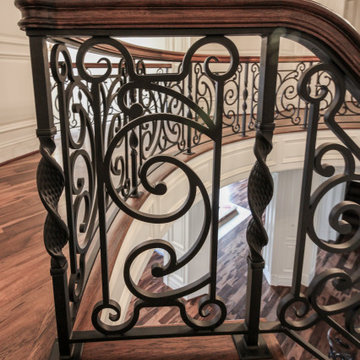
We had the wonderful opportunity to design and manufacture this exquisite circular staircase in one of the Nations Capital's most sought after neighborhoods; hand-forged railing panels exude character and beauty and elevate the décor of this home to a new height, and pecan railing, risers and treads combine seamlessly with the beautiful hardwood flooring throughout the house.CSC 1976-2020 © Century Stair Company ® All rights reserved.
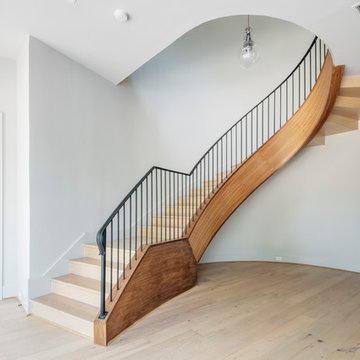
Esempio di un'ampia scala curva tradizionale con pedata in legno, alzata in legno e parapetto in metallo
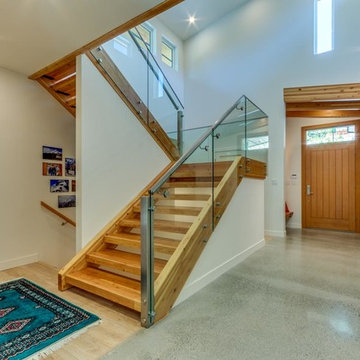
Foto di una grande scala curva contemporanea con pedata in legno e alzata in legno
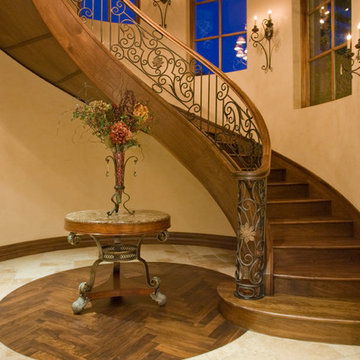
Beautiful wood staircase with custom iron railing and traditional wall sconces to light the way.
Esempio di un'ampia scala curva mediterranea con pedata in legno, alzata in legno e parapetto in materiali misti
Esempio di un'ampia scala curva mediterranea con pedata in legno, alzata in legno e parapetto in materiali misti
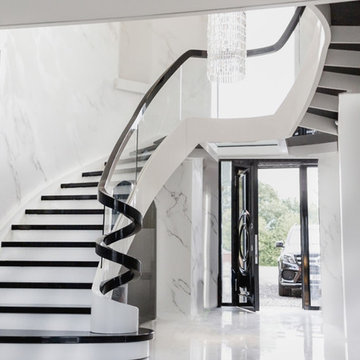
Curved black and white staircase with a glass balustrade and a glass landing
Idee per una grande scala curva moderna con pedata in legno, alzata in legno e parapetto in vetro
Idee per una grande scala curva moderna con pedata in legno, alzata in legno e parapetto in vetro
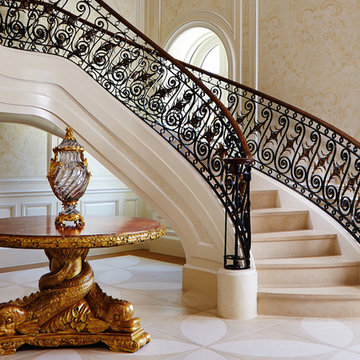
New 2-story residence consisting of; kitchen, breakfast room, laundry room, butler’s pantry, wine room, living room, dining room, study, 4 guest bedroom and master suite. Exquisite custom fabricated, sequenced and book-matched marble, granite and onyx, walnut wood flooring with stone cabochons, bronze frame exterior doors to the water view, custom interior woodwork and cabinetry, mahogany windows and exterior doors, teak shutters, custom carved and stenciled exterior wood ceilings, custom fabricated plaster molding trim and groin vaults.
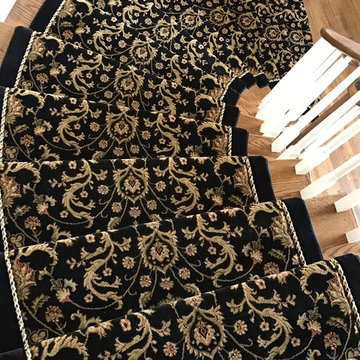
This is a picture of a custom stair and matching hallway runner. The customer designed this runner and chose their "FIELD" carpet, Fabric Rope Inset, and Outside border. This was fabricated by hand at our warehouse in Paramus, NJ and Installed in Mahwah, NJ by our own installation team led by Ivan Bader who is also the Photographer. 2017
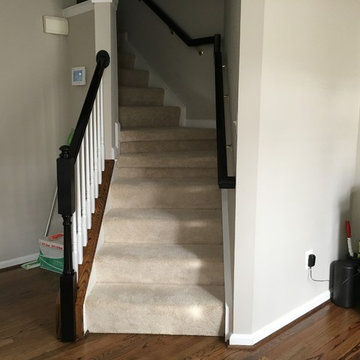
Esempio di una scala curva moderna di medie dimensioni con pedata in moquette e alzata in moquette
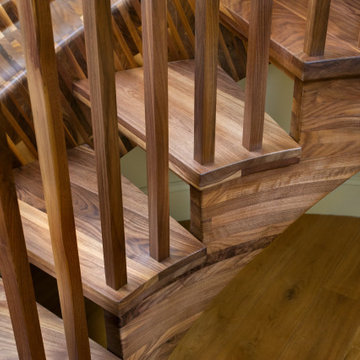
The black walnut slide/stair is completed! The install went very smoothly. The owners are LOVING it!
It’s the most unique project we have ever put together. It’s a 33-ft long black walnut slide built with 445 layers of cross-laminated layers of hardwood and I completely pre-assembled the slide, stair and railing in my shop.
Last week we installed it in an amazing round tower room on an 8000 sq ft house in Sacramento. The slide is designed for adults and children and my clients who are grandparents, tested it with their grandchildren and approved it.
33-ft long black walnut slide
#slide #woodslide #stairslide #interiorslide #rideofyourlife #indoorslide #slidestair #stairinspo #woodstairslide #walnut #blackwalnut #toptreadstairways #slideintolife #staircase #stair #stairs #stairdesign #stacklamination #crosslaminated
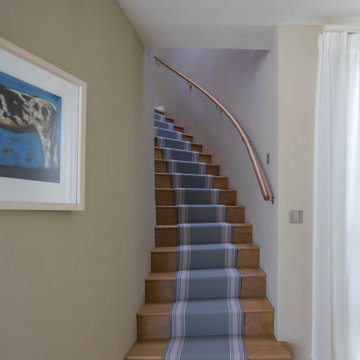
Located on the dramatic North Cornwall coast and within a designated Area of Outstanding Natural Beauty (AONB), the clients for this remarkable contemporary family home shared our genuine passion for sustainability, the environment and ecology.
One of the first Hempcrete block buildings in Cornwall, the dwelling’s unique approach to sustainability employs the latest technologies and philosophies whilst utilising traditional building methods and techniques. Wherever practicable the building has been designed to be ‘cement-free’ and environmentally considerate, with the overriding ambition to have the capacity to be ‘off-grid’.
Wood-fibre boarding was used for the internal walls along with eco-cork insulation and render boards. Lime render and plaster throughout complete the finish.
Externally, there are concrete-free substrates to all external landscaping and a natural pool surrounded by planting of native species aids the diverse ecology and environment throughout the site.
A ground Source Heat Pump provides hot water and central heating in conjunction with a PV array with associated battery storage.
Photographs: Stephen Brownhill
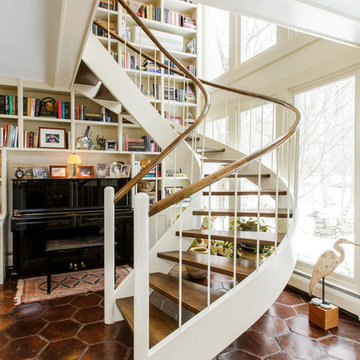
The Imagesmiths
Ispirazione per una scala curva country di medie dimensioni con pedata in legno, nessuna alzata e parapetto in materiali misti
Ispirazione per una scala curva country di medie dimensioni con pedata in legno, nessuna alzata e parapetto in materiali misti
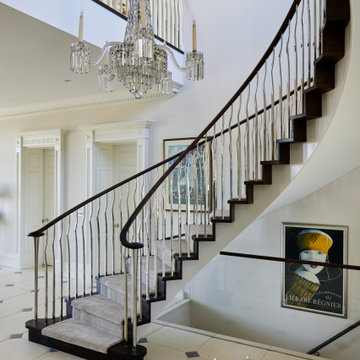
A grand entrance hall for a new build country house needed a feature staircase with presence.
Georgian inspired architecture is evident in the stair design. The classic helical has a contemporary twist provided by the balustrade.
Square to round forged and formed steel uprights form the stair & landing balustrade. Stainless steel uprights are meticulously polished to a mirror-like finish matching door furniture.
Dark stained oak elements contrast with the white plaster of the soffit. At the foot, a generously wide tread forms a base for two feature newels, from which spring elliptical-profiled handrails.
Treads have bullnoses and are designed to accept a carpet runner.
Glass rather than spindles guard the lower landing, leaving the focus on the staircase. The shaped glass balustrade perfectly follows the curve of the soffit

Immagine di una scala curva minimalista di medie dimensioni con pedata in legno, alzata in legno e parapetto in legno
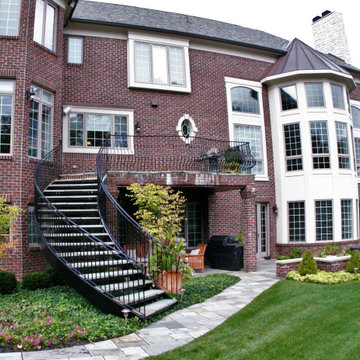
No other home will be quite like this one. The curved steel staircase instantly adds a powerful focal point to the home. Unlike a builder-grade straight, L-shaped, or U-shaped wooden staircase, curved metal stairs flow with grace, spanning the distance with ease. The copper roof and window accents (also installed by Great Lakes Metal Fabrication) provide a luxurious touch. The design adds an old world charm that meshes with the tumbled brick exterior and traditional wrought iron belly rail.
Enjoy more of our work at www.glmetalfab.com.
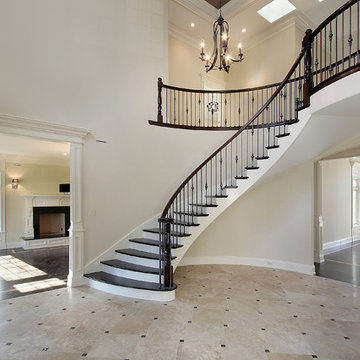
Based in New York, Old World Stairs & Restoration is a trusted name for any staircase related work in the Manhattan, Brooklyn, and New Jersey.
Foto di una grande scala curva vittoriana con pedata in legno e alzata in legno verniciato
Foto di una grande scala curva vittoriana con pedata in legno e alzata in legno verniciato
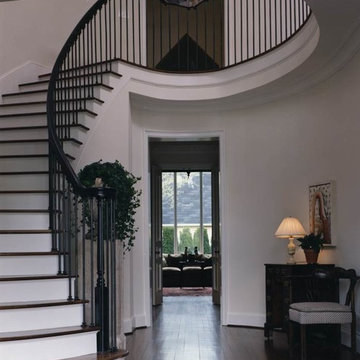
Guests sweep into the home through a set of red double doors. An elliptical Mediterranean staircase awes visitors as their eyes leave the waxed-steel spindles and beech railing to soak up the clean, white walls and dark black walnut floors." The high ceilings of the main-level rooms are intricate part of the home's one and a half story design. To create an ideal sense of scale, the roof was carefully crafted to facilitate the dormers and height of the upper-level rooms.
Providing a view from the front door into the cozy den was just one way Kevin created intimacy while maximizing space and light.
3.656 Foto di scale curve
5
