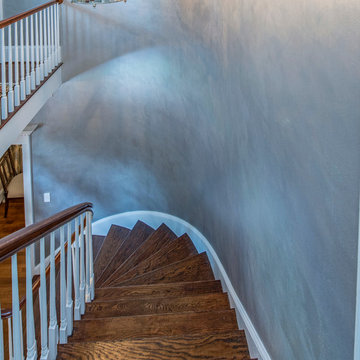132 Foto di scale curve blu
Filtra anche per:
Budget
Ordina per:Popolari oggi
21 - 40 di 132 foto
1 di 3
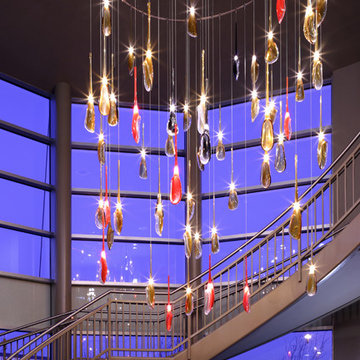
Immagine di una grande scala curva minimal con pedata in metallo e alzata in metallo
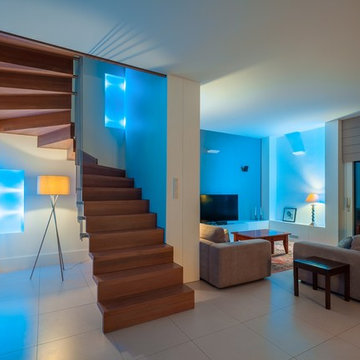
Moderne Faltwerktreppe aus massiver, geräucherter Eiche über zwei Etagen mit durchgehenden Edelstahlstäben bis unter die Decke - by OST Concept Luxemburg (www.ost-concept.lu)
Fotos: Steve Troes Fotodesign (www.stevetroes.com)
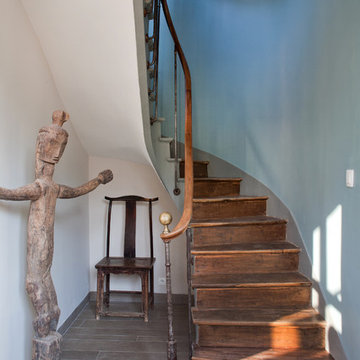
Olivier Chabaud
Idee per una grande scala curva bohémian con pedata in legno, alzata in legno e parapetto in legno
Idee per una grande scala curva bohémian con pedata in legno, alzata in legno e parapetto in legno
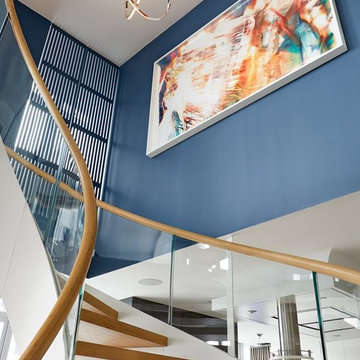
Swedish design firm Cortina & Käll were tasked with connecting a new 1,400-square-foot apartment to an existing 3,000-square-foot apartment in a New York City high-rise. Their goal was to give the apartment a scale and flow benefitting its new larger size.
“We envisioned a light and sculptural spiral staircase at the center of it all. The staircase and its opening allowed us to achieve the desired transparency and volume, creating a dramatically new and generous apartment,” said Francisco Cortina.
Read more about this project on our blog: https://www.europeancabinets.com/news/cast-curved-staircase-nyc-cortina-kall/
Photo: Tim Williams Photography
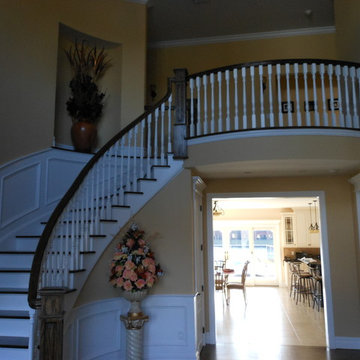
Esempio di una scala curva tradizionale di medie dimensioni con pedata in legno e alzata in legno verniciato
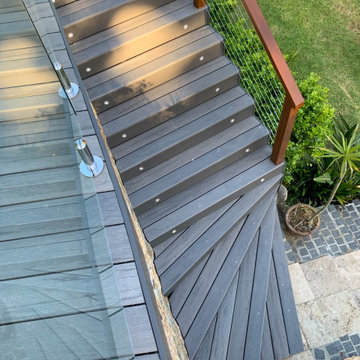
Spotted gum handrail with stainless steel balustrade wires. Timber Tech composite decking boards.
Foto di una grande scala curva minimalista con alzata in legno verniciato e parapetto in materiali misti
Foto di una grande scala curva minimalista con alzata in legno verniciato e parapetto in materiali misti
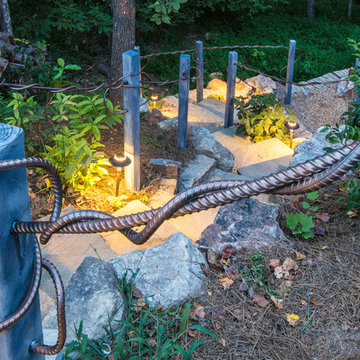
Photos by: Bruce Saunders with Connectivity Group LLC
Ispirazione per una scala curva stile rurale di medie dimensioni
Ispirazione per una scala curva stile rurale di medie dimensioni
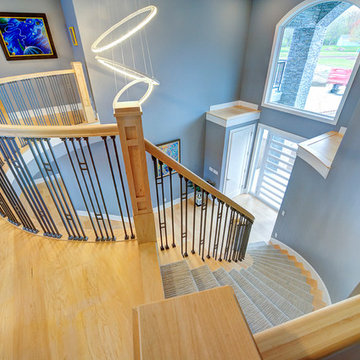
Foto di una grande scala curva minimalista con pedata in moquette, alzata in moquette e parapetto in legno
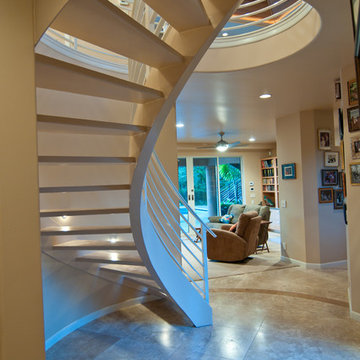
Architect- Marc Taron
Contractor- Kanegai Builders
Ispirazione per una scala curva mediterranea di medie dimensioni con parapetto in metallo, pedata in metallo e nessuna alzata
Ispirazione per una scala curva mediterranea di medie dimensioni con parapetto in metallo, pedata in metallo e nessuna alzata
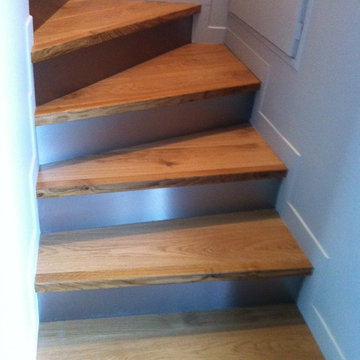
Rénovation d'un escalier en carrelage : plaquage de contremarches en aluminium brossé et de marches en chêne
Equipe Projet :
Conception, Isabelle Cachet. Pose du Carrelage, M. Evrard Gregory. Cuisine Mobalpa. Platrier-peintre : Cyril Renaux. Electricité : L'Electricien. Plomberie : Cagneaux chauffage. Menuiserie (dressing chambre, parquets et portes) Francis Point (Belgique).
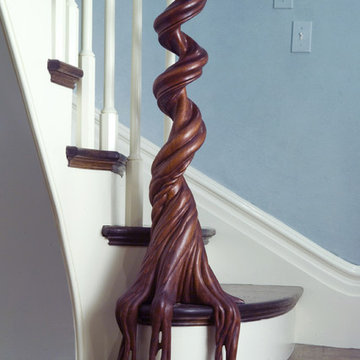
Photography by Peter Vanderwarker
This Second Empire house is a narrative woven about its circulation. At the street, a quietly fanciful stoop reaches to greet one's arrival. Inside and out, Victorian details are playfully reinterpreted and celebrated in fabulous and whimsical spaces for a growing family -
Double story kitchen with open cylindrical breakfast room
Parents' and Children's libraries
Secret playspaces
Top floor sky-lit courtyard
Writing room and hidden library
Basement parking
Media Room
Landscape of exterior rooms: The site is conceived as a string of rooms: a landscaped drive-way court, a lawn for play, a sunken court, a serene shade garden, a New England flower garden.
The stair grows out of the garden level ordering the surrounding rooms as it rises to a light filled courtyard at the Master suite on the top floor. On each level the rooms are arranged in a circuit around the stair core, making a series of distinct suites for the children, for the parents, and for their common activities.
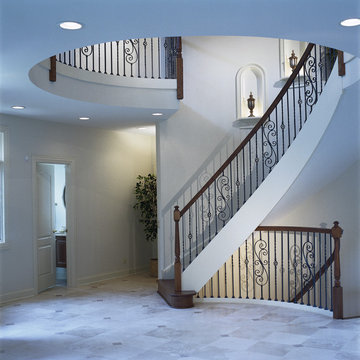
0009 Single Family, Park Ridge IL.
A stone turret and rounded wrap around porch are among a few of the details that grace this 4,500 sf, 2 story brick, stone and stucco residence. The interior features a circular grand stair, 1st floor study as well as a large rear facing master suite with balcony on the 2nd floor.
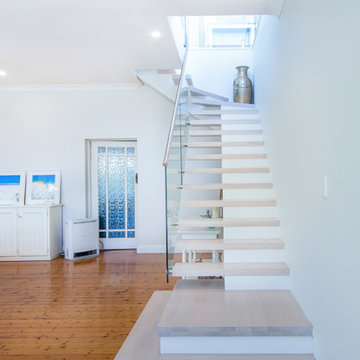
Patricia Mado
Esempio di una scala curva stile marino di medie dimensioni con pedata in legno, alzata in vetro e parapetto in materiali misti
Esempio di una scala curva stile marino di medie dimensioni con pedata in legno, alzata in vetro e parapetto in materiali misti
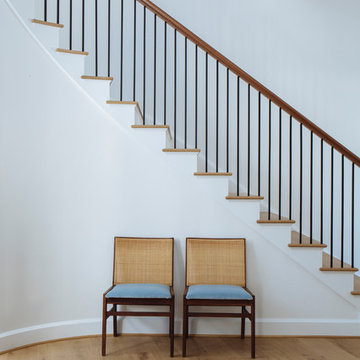
Foto di un'ampia scala curva tradizionale con pedata in legno e parapetto in materiali misti
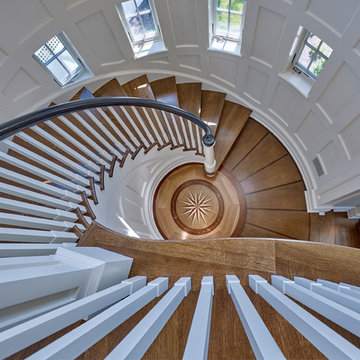
Don Pearse Photographers
Foto di una scala curva tradizionale di medie dimensioni con pedata in legno, alzata in legno verniciato e parapetto in legno
Foto di una scala curva tradizionale di medie dimensioni con pedata in legno, alzata in legno verniciato e parapetto in legno
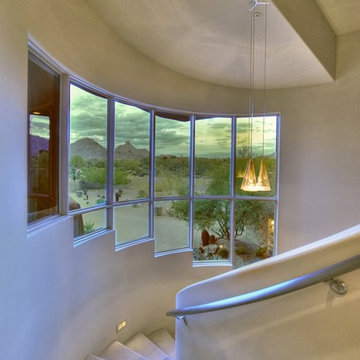
We love this curved staircase and the custom stairway lighting, pendant lighting and windows.
Immagine di un'ampia scala curva design con pedata in moquette e alzata in moquette
Immagine di un'ampia scala curva design con pedata in moquette e alzata in moquette
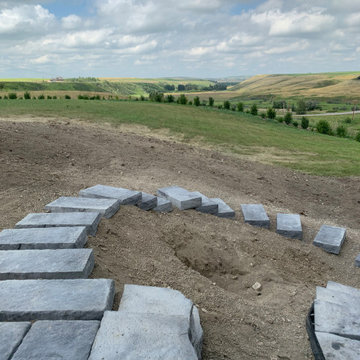
Our client wanted to do their own project but needed help with designing and the construction of 3 walls and steps down their very sloped side yard as well as a stamped concrete patio. We designed 3 tiers to take care of the slope and built a nice curved step stone walkway to carry down to the patio and sitting area. With that we left the rest of the "easy stuff" to our clients to tackle on their own!!!
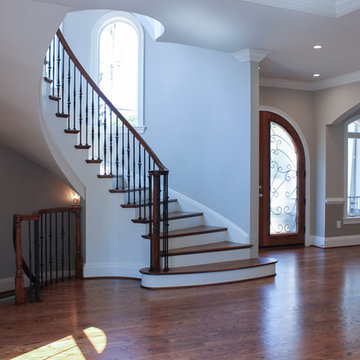
Custom curved multilevel staircase in beautiful Mediterranean stone & stucco home. We were very fortunate to be part of this wonderful project by designing and building this code compliant curved masterpiece. Our skilled design and manufacturing team loves the challenge of finding solutions for staircases that need to be functional and up to code in interior spaces with geometrical constraints.
Copyright © 2016 Century Stair Company All Rights Reserved
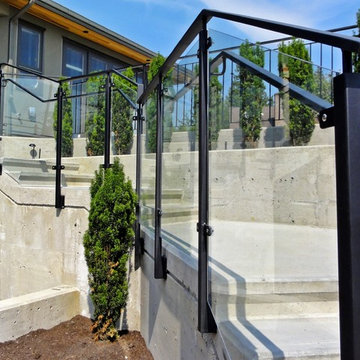
Let the light (and view!) shine through with a timeless Glass Railing.
Our Glass Railings are custom designed and fabricated to fit the space in which it was intended. We use strong and sturdy tempered glass with a variety of tints and privacy patterns for your styling needs.
132 Foto di scale curve blu
2
