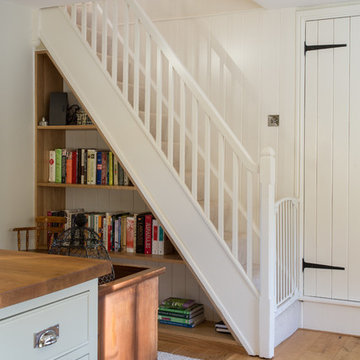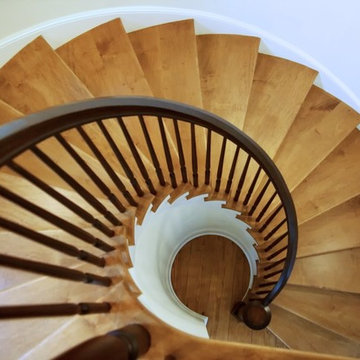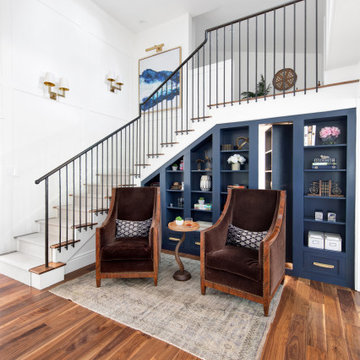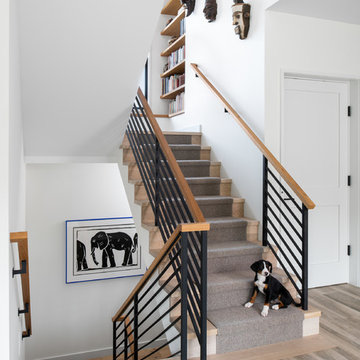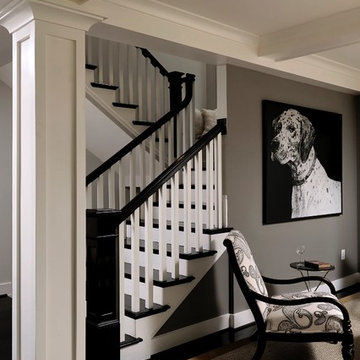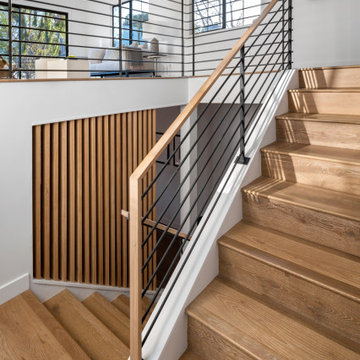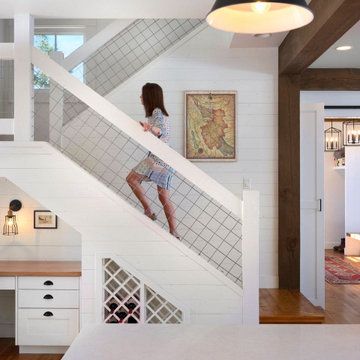11.807 Foto di scale country
Filtra anche per:
Budget
Ordina per:Popolari oggi
161 - 180 di 11.807 foto
1 di 2
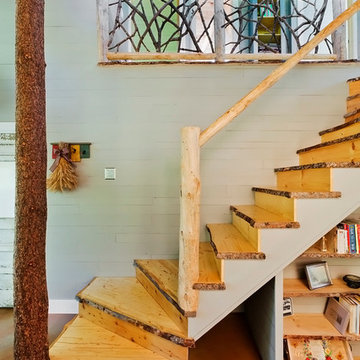
Gilbertson Photography
Immagine di una scala curva country con pedata in legno, alzata in legno e parapetto in legno
Immagine di una scala curva country con pedata in legno, alzata in legno e parapetto in legno
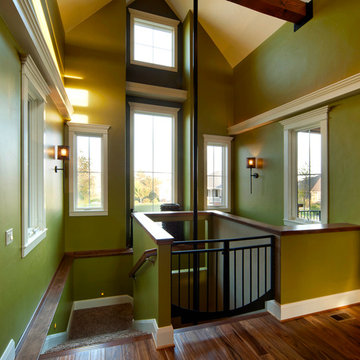
Phil Bell
Immagine di una piccola scala a "U" country con pedata in moquette e alzata in moquette
Immagine di una piccola scala a "U" country con pedata in moquette e alzata in moquette
Trova il professionista locale adatto per il tuo progetto
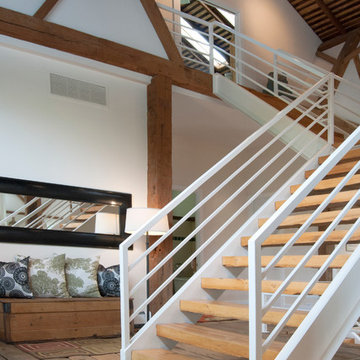
In keeping with the concept of recycling the barn's original materials, Franklin cut and refinished old beams for the new stairs. Coupled with white steel stringers and rails, the stairs, which are made up of oak, hickory and black walnut species, define the old-meets-new aesthetic of the home's design.
Adrienne DeRosa Photography
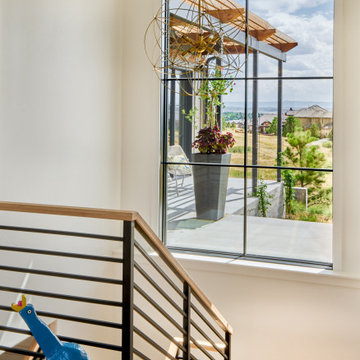
Ispirazione per una scala a "L" country con pedata in legno, alzata in legno e parapetto in metallo
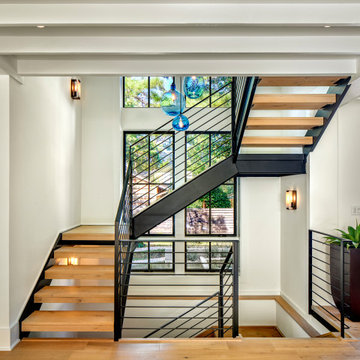
Immagine di una scala a "U" country con pedata in legno, nessuna alzata e parapetto in cavi
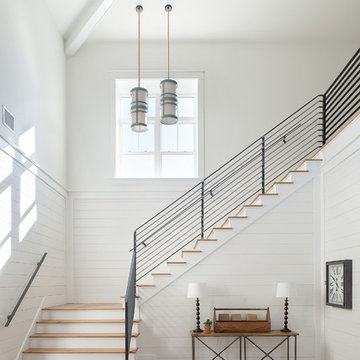
Seamus Payne
Foto di una scala a "L" country con pedata in legno, alzata in legno verniciato e parapetto in metallo
Foto di una scala a "L" country con pedata in legno, alzata in legno verniciato e parapetto in metallo
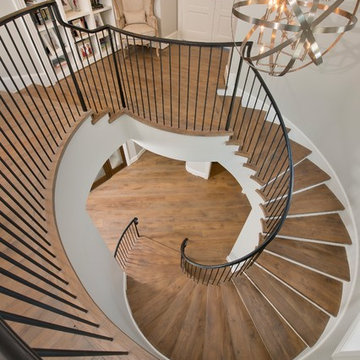
Idee per una grande scala a chiocciola country con pedata in legno e parapetto in metallo
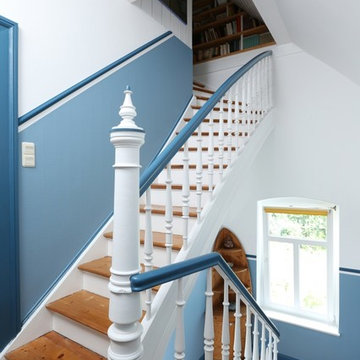
Idee per una scala a "L" country di medie dimensioni con pedata in legno e alzata in legno
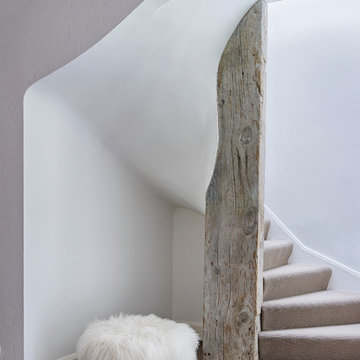
http://www.mrobinsonphoto.com/
Foto di una scala curva country con pedata in moquette e alzata in moquette
Foto di una scala curva country con pedata in moquette e alzata in moquette
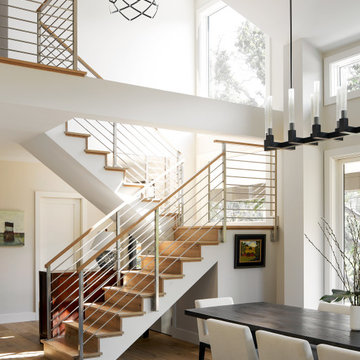
Located in Sonoma on 2.5 acres with sweeping canyon views, our client's home was built on a long, rectangular lot in 1972. They had owned it for just over ten years and used it for weekend escapes and entertaining. The home burnt down during the 2017 Tubbs fire, and our firm was engaged to design the rebuild. The site did not offer much wiggle room for a new footprint, given the flat bench area that had been graded into a steep hillside when the original subdivision and road were developed. This resulted in a plan that would mostly remain the same; a linear rectangle designed to fit between the driveway and the pool.
The primary site strategy move was to change the front entry from the driveway end of the site to the middle of the rectangle, improving the privacy between the master bedroom and public space. We were also able to add a partial second floor to relocate the guest bedrooms from the main level upstairs, thereby enlarging the entertaining spaces to expand graciously to the pool (which remained undamaged). A large pantry and kitchen area were also essential.
Fireproof materials include fiber cement board siding and soffits, standing seam metal roofing, and concrete slab porch floors which do not catch embers underneath. The renovated pool was outfitted for fire prevention.
The interiors showcase light and distant views and connect seamlessly to the flat areas outside, providing ample space for entertaining year-round and the clients' two springer spaniels.
Materials:
• HardiePlank and board for firesafe siding, panels, trim, per CalFire WUI approved exterior wall siding and sheathing
• Town & Country fireplace
• Western Window Systems and Loewen Doors/Windows
• Thermador appliances
• Flooring: Brushed & Aged French Oak Hardwood Flooring - Mediterranean Kerrew French Oak,
• StoneK2 Black Pearl Ledgestone,
• Utopia Series Florence Hot Tub
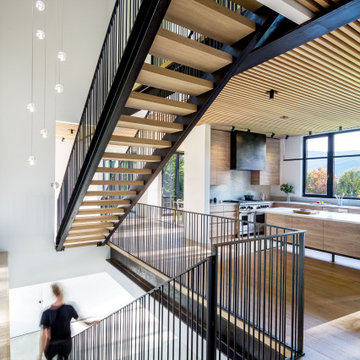
Idee per una scala country con pedata in legno, nessuna alzata e parapetto in metallo
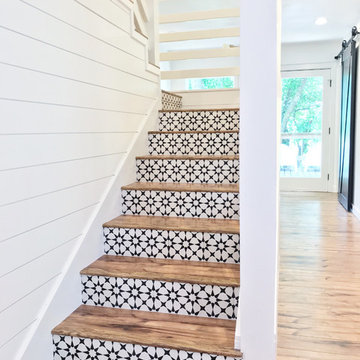
We moved the original stairs in the house to make room for a full bathroom upstairs. Then added cement tile to the stairs.
Ispirazione per una scala curva country di medie dimensioni con pedata in legno verniciato, alzata in legno e parapetto in legno
Ispirazione per una scala curva country di medie dimensioni con pedata in legno verniciato, alzata in legno e parapetto in legno
11.807 Foto di scale country

Builder: Boone Construction
Photographer: M-Buck Studio
This lakefront farmhouse skillfully fits four bedrooms and three and a half bathrooms in this carefully planned open plan. The symmetrical front façade sets the tone by contrasting the earthy textures of shake and stone with a collection of crisp white trim that run throughout the home. Wrapping around the rear of this cottage is an expansive covered porch designed for entertaining and enjoying shaded Summer breezes. A pair of sliding doors allow the interior entertaining spaces to open up on the covered porch for a seamless indoor to outdoor transition.
The openness of this compact plan still manages to provide plenty of storage in the form of a separate butlers pantry off from the kitchen, and a lakeside mudroom. The living room is centrally located and connects the master quite to the home’s common spaces. The master suite is given spectacular vistas on three sides with direct access to the rear patio and features two separate closets and a private spa style bath to create a luxurious master suite. Upstairs, you will find three additional bedrooms, one of which a private bath. The other two bedrooms share a bath that thoughtfully provides privacy between the shower and vanity.
9
