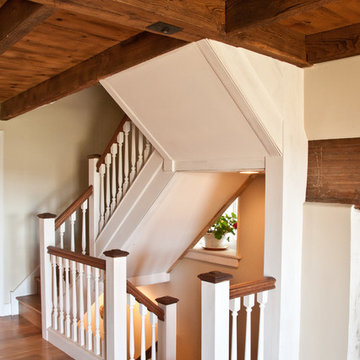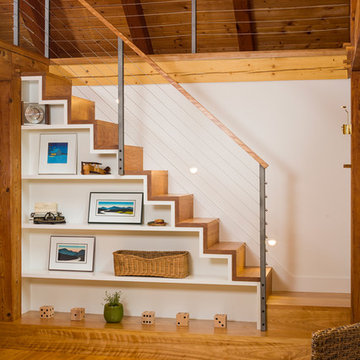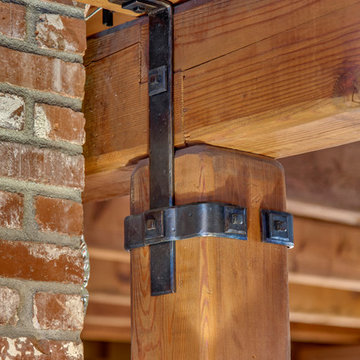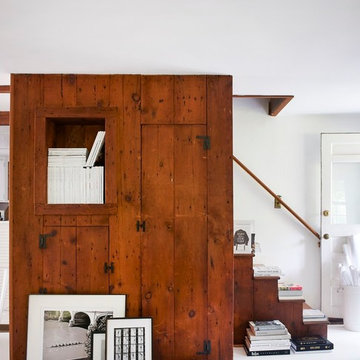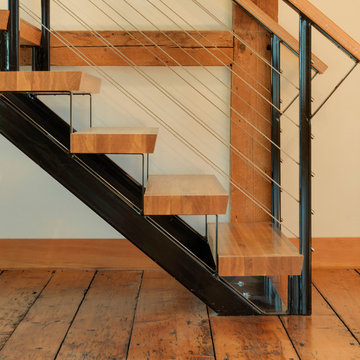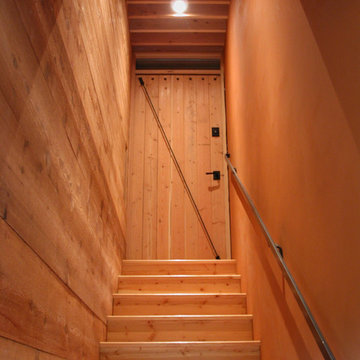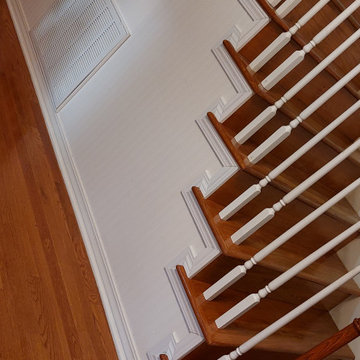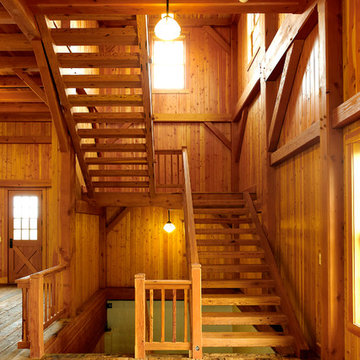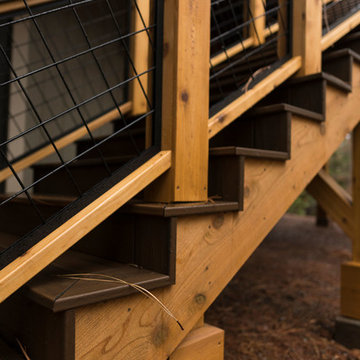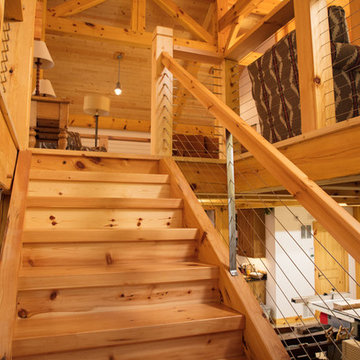236 Foto di scale country color legno
Filtra anche per:
Budget
Ordina per:Popolari oggi
1 - 20 di 236 foto

Located upon a 200-acre farm of rolling terrain in western Wisconsin, this new, single-family sustainable residence implements today’s advanced technology within a historic farm setting. The arrangement of volumes, detailing of forms and selection of materials provide a weekend retreat that reflects the agrarian styles of the surrounding area. Open floor plans and expansive views allow a free-flowing living experience connected to the natural environment.
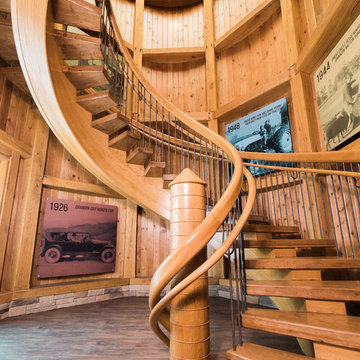
Tyler Rippel Photography
Immagine di un'ampia scala sospesa country con pedata in legno e nessuna alzata
Immagine di un'ampia scala sospesa country con pedata in legno e nessuna alzata
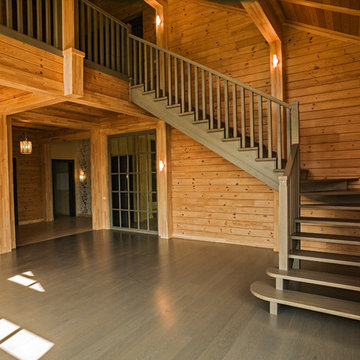
Архитектор Александр Петунин.
Строительство ПАЛЕКС дома из клееного бруса.
Интерьер Екатерина Мамаева.
Красивая нарядная лестница может украсить собой любую гостиную

Modern farmhouse stairwell.
Ispirazione per una grande scala a "U" country con pedata in legno, alzata in legno verniciato e parapetto in metallo
Ispirazione per una grande scala a "U" country con pedata in legno, alzata in legno verniciato e parapetto in metallo
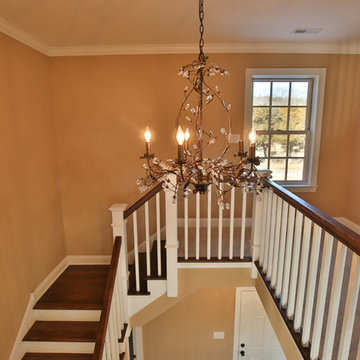
MK Creative LLC
Ispirazione per una scala a "L" country di medie dimensioni con pedata in legno e alzata in legno verniciato
Ispirazione per una scala a "L" country di medie dimensioni con pedata in legno e alzata in legno verniciato
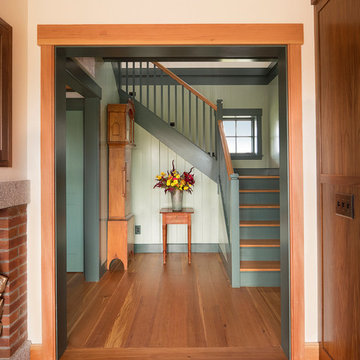
Carolyn Bates Photography
Idee per una scala a "U" country di medie dimensioni con pedata in legno e alzata in legno verniciato
Idee per una scala a "U" country di medie dimensioni con pedata in legno e alzata in legno verniciato

Photography by Brad Knipstein
Idee per una grande scala a "L" country con pedata in legno, alzata in legno, parapetto in metallo e pareti in perlinato
Idee per una grande scala a "L" country con pedata in legno, alzata in legno, parapetto in metallo e pareti in perlinato
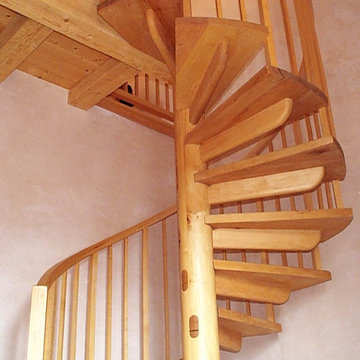
Idee per una grande scala a chiocciola country con pedata in legno e nessuna alzata
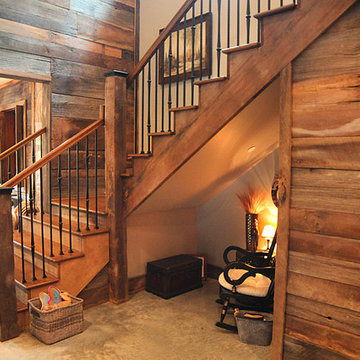
Ispirazione per una grande scala a "U" country con pedata in legno e alzata in legno
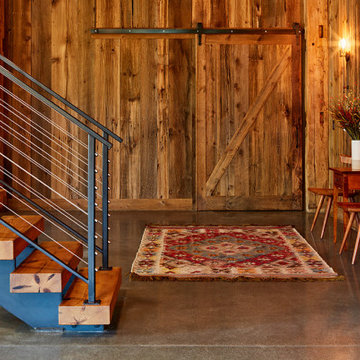
The Net Zero Barn is one half of a larger project (see “Farm House Renovation”). When the new owners acquired the property, their hope had been to renovate the existing barn as part of the living space; the evaluation of the structural integrity of the barn timbers revealed that it was not structurally stable, so the barn was dismantled, the timber salvaged, documented, and repaired, and redeployed in the “Farm House Renovation”. The owners still wanted a barn, so CTA sourced an antique barn frame of a similar size and style in western Ontario, and worked with a timber specialist to import, restore, and erect the frame on the property. The new/old barn now houses a sleeping loft with bathroom over a tv area and overlooking a large pool table and bar, sitting, and dining area, all illuminated by a large monitor and triple paned windows. A lean-to garage structure is modelled on the design of the barn that was removed. Solar panels on the roof, super insulated panels and the triple glazed windows all contribute to the Barn being a Net Zero energy project. The project was featured in Boston Magazine’s December 2017 Issue and was the 2020 Recipient of an Award Citation by the Boston Society of Architects.
Interior Photos by Jane Messenger, Exterior Photos by Nat Rea.
236 Foto di scale country color legno
1
