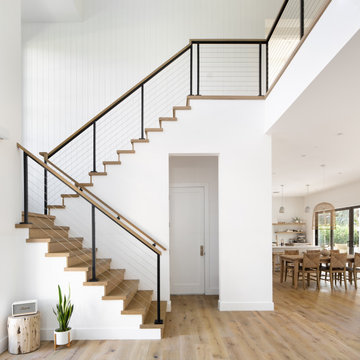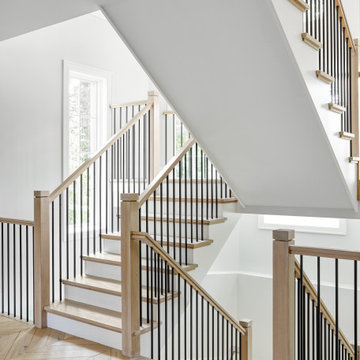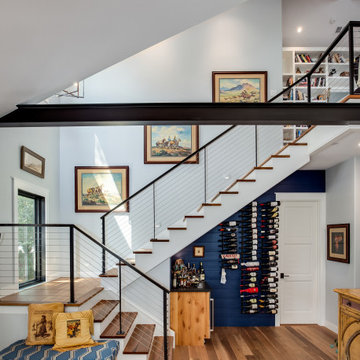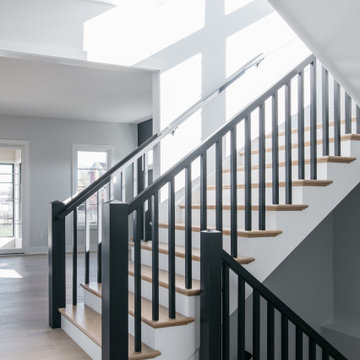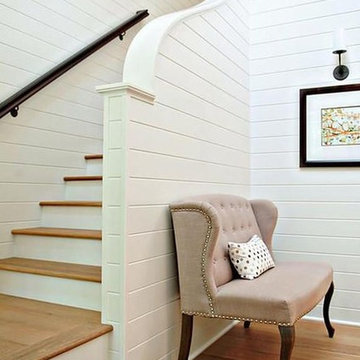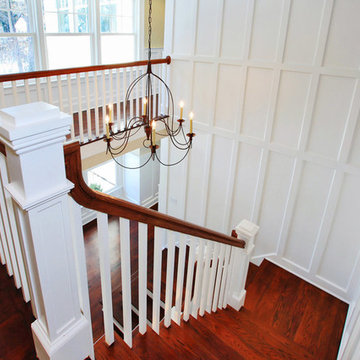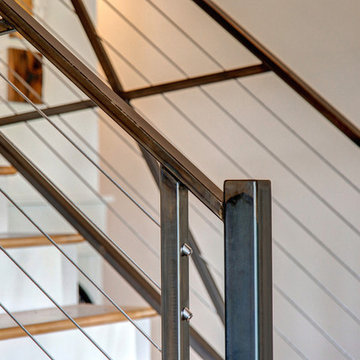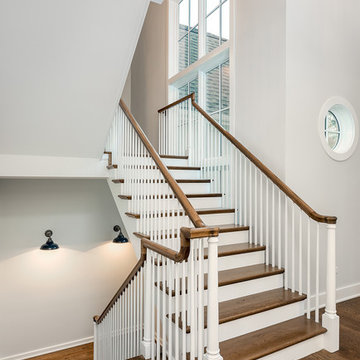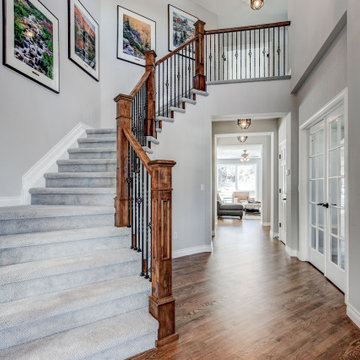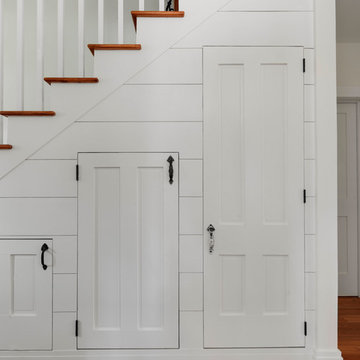2.085 Foto di scale country bianche
Filtra anche per:
Budget
Ordina per:Popolari oggi
141 - 160 di 2.085 foto
1 di 3
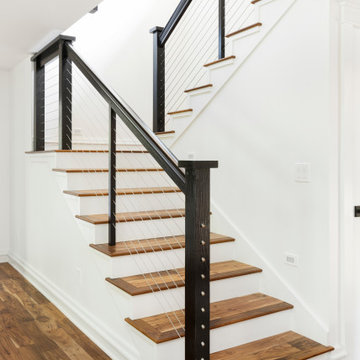
While the majority of APD designs are created to meet the specific and unique needs of the client, this whole home remodel was completed in partnership with Black Sheep Construction as a high end house flip. From space planning to cabinet design, finishes to fixtures, appliances to plumbing, cabinet finish to hardware, paint to stone, siding to roofing; Amy created a design plan within the contractor’s remodel budget focusing on the details that would be important to the future home owner. What was a single story house that had fallen out of repair became a stunning Pacific Northwest modern lodge nestled in the woods!
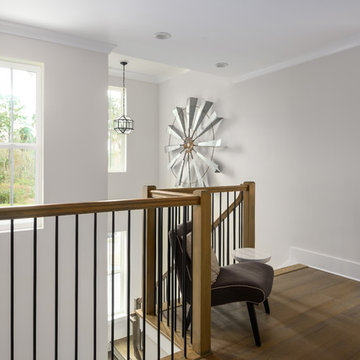
Jeff Westcott
Idee per una scala a "U" country di medie dimensioni con pedata in legno, alzata in legno verniciato e parapetto in materiali misti
Idee per una scala a "U" country di medie dimensioni con pedata in legno, alzata in legno verniciato e parapetto in materiali misti
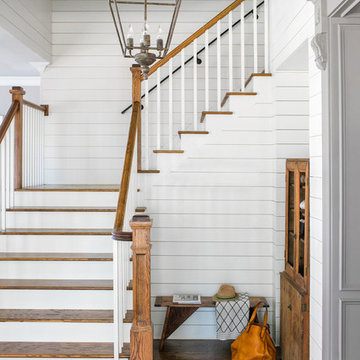
This custom home was built for empty nesting in mind. The first floor is all you need with wide open dining, kitchen and entertaining along with master suite just off the mudroom and laundry. Upstairs has plenty of room for guests and return home college students.
Photos- Rustic White Photography
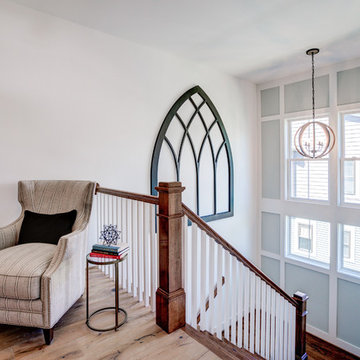
We wanted to make sure that all of our visitors enjoyed our home, and one of the best ways to show off a house is by building a staircase that is nearly 6' wide!
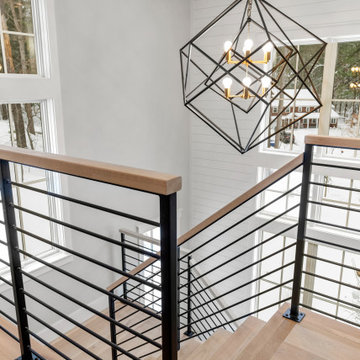
Immagine di una grande scala a "U" country con pedata in legno e parapetto in metallo
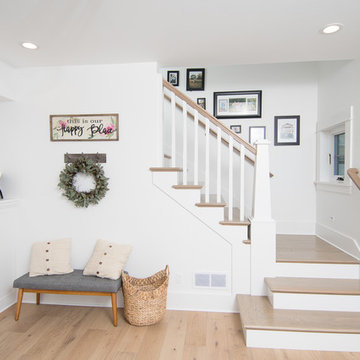
This 1914 family farmhouse was passed down from the original owners to their grandson and his young family. The original goal was to restore the old home to its former glory. However, when we started planning the remodel, we discovered the foundation needed to be replaced, the roof framing didn’t meet code, all the electrical, plumbing and mechanical would have to be removed, siding replaced, and much more. We quickly realized that instead of restoring the home, it would be more cost effective to deconstruct the home, recycle the materials, and build a replica of the old house using as much of the salvaged materials as we could.
The design of the new construction is greatly influenced by the old home with traditional craftsman design interiors. We worked with a deconstruction specialist to salvage the old-growth timber and reused or re-purposed many of the original materials. We moved the house back on the property, connecting it to the existing garage, and lowered the elevation of the home which made it more accessible to the existing grades. The new home includes 5-panel doors, columned archways, tall baseboards, reused wood for architectural highlights in the kitchen, a food-preservation room, exercise room, playful wallpaper in the guest bath and fun era-specific fixtures throughout.
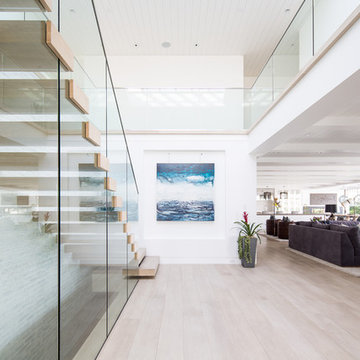
Custom 10" Prime/Select White Oak Plank Flooring, Solid Prime/Select White Oak Floating Stair Treads. Both with custom stain and finish by Gaetano Hardwood Floors, Inc. Installation of floors and stairs by Gaetano Hardwood Floors, Inc.
Photography by: Ryan Gavin
Home Builder: Patterson Construction Corp.
Custom Home by: Patterson Construction Corp.
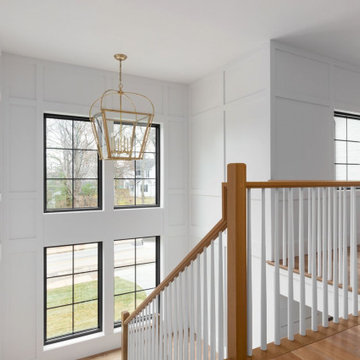
Ispirazione per una grande scala a "U" country con pedata in legno, alzata in legno verniciato, parapetto in legno e pannellatura
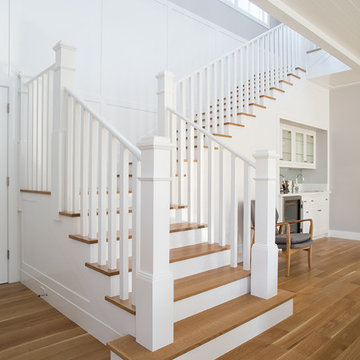
Mariko Reed Architectural Photography
Immagine di una scala a "U" country di medie dimensioni con pedata in legno e alzata in legno verniciato
Immagine di una scala a "U" country di medie dimensioni con pedata in legno e alzata in legno verniciato
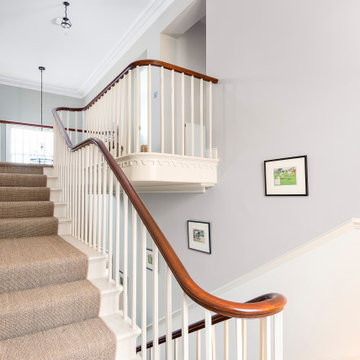
Absolute Architecture stripped back recent changes to restore the handsome character of this Georgian property. Attention to detail is key to the authenticity of the renovations. It’s the little things that count, traditional joinery details, shuttered window linings, traditional hand-made glazing, beautiful interior fittings.
2.085 Foto di scale country bianche
8
