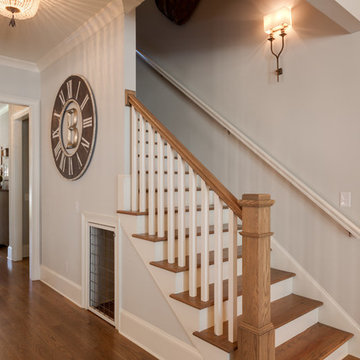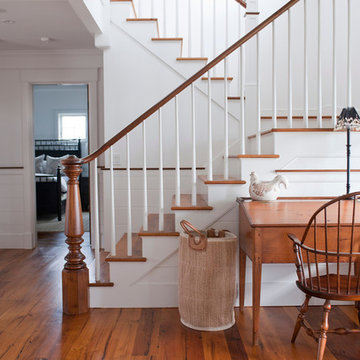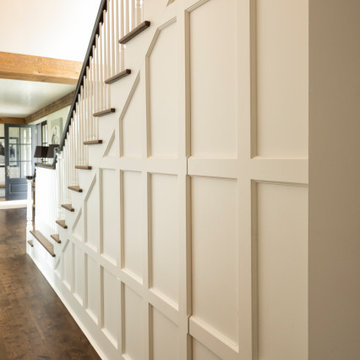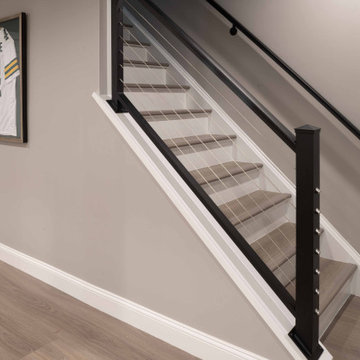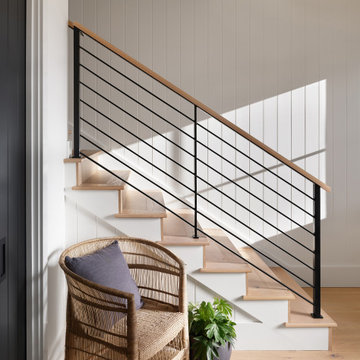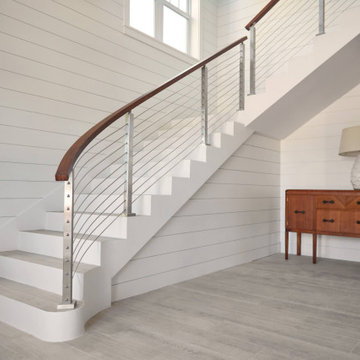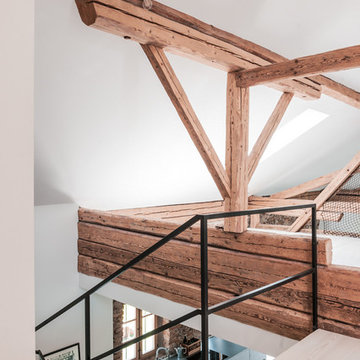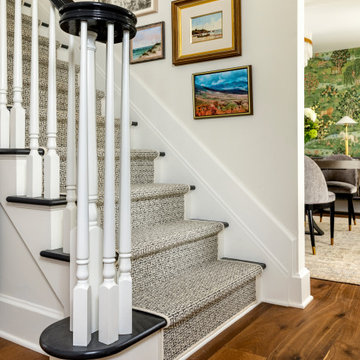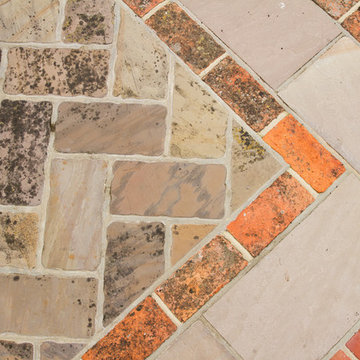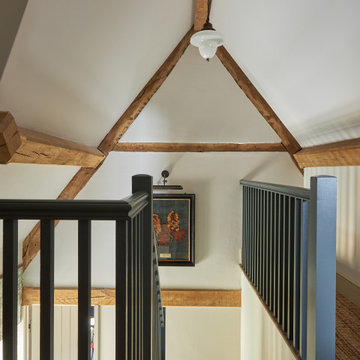1.097 Foto di scale country beige
Filtra anche per:
Budget
Ordina per:Popolari oggi
41 - 60 di 1.097 foto
1 di 3
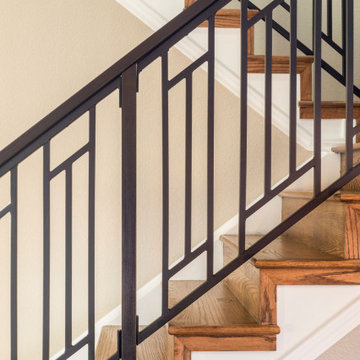
The standard builder handrail was just not going to do it anymore! So, we leveled up designing a custom steel & wood railing for this home with a dark finish that allows it to contrast beautifully against the walls and tie in with the dark accent finishes throughout the home.
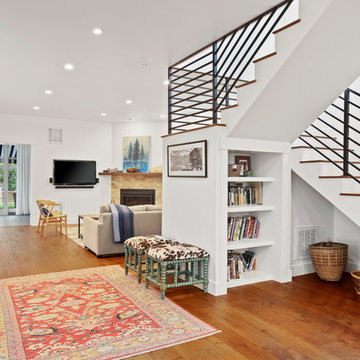
Ispirazione per una scala a "U" country con pedata in legno, alzata in legno verniciato e parapetto in metallo
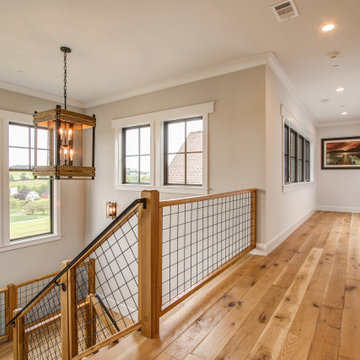
This stunning custom home in Clarksburg, MD serves as both Home and Corporate Office for Ambition Custom Homes. Nestled on 5 acres in Clarksburg, Maryland, this new home features unique privacy and beautiful year round views of Little Bennett Regional Park. This spectacular, true Modern Farmhouse features large windows, natural stone and rough hewn beams throughout.
Special features of this 10,000+ square foot home include an open floorplan on the first floor; a first floor Master Suite with Balcony and His/Hers Walk-in Closets and Spa Bath; a spacious gourmet kitchen with oversized butler pantry and large banquette eat in breakfast area; a large four-season screened-in porch which connects to an outdoor BBQ & Outdoor Kitchen area. The Lower Level boasts a separate entrance, reception area and offices for Ambition Custom Homes; and for the family provides ample room for entertaining, exercise and family activities including a game room, pottery room and sauna. The Second Floor Level has three en-suite Bedrooms with views overlooking the 1st Floor. Ample storage, a 4-Car Garage and separate Bike Storage & Work room complete the unique features of this custom home.

Ispirazione per una grande scala a "L" country con pedata in legno, alzata in legno, parapetto in legno e pannellatura
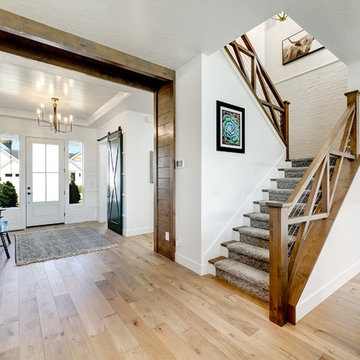
Immagine di una scala a "U" country di medie dimensioni con pedata in moquette, alzata in moquette e parapetto in legno

Idee per una scala a "U" country di medie dimensioni con pedata in legno, alzata in legno verniciato e parapetto in metallo

Modern farmhouse stairwell.
Ispirazione per una grande scala a "U" country con pedata in legno, alzata in legno verniciato e parapetto in metallo
Ispirazione per una grande scala a "U" country con pedata in legno, alzata in legno verniciato e parapetto in metallo
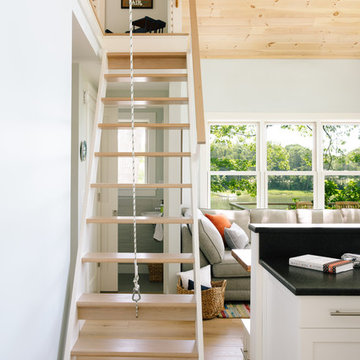
Integrity from Marvin Windows and Doors open this tiny house up to a larger-than-life ocean view.
Foto di una piccola scala a rampa dritta country con pedata in legno, nessuna alzata e parapetto in legno
Foto di una piccola scala a rampa dritta country con pedata in legno, nessuna alzata e parapetto in legno
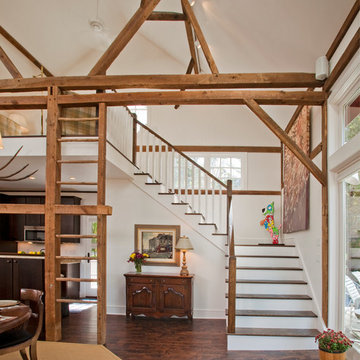
Interior staircase of the remodeled barn.
-Randal Bye
Immagine di una grande scala a "L" country con pedata in legno
Immagine di una grande scala a "L" country con pedata in legno
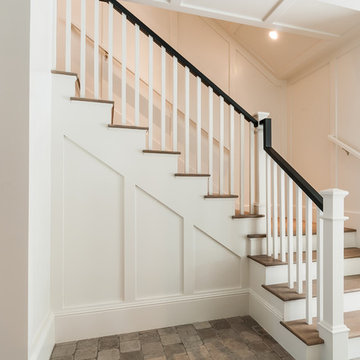
Idee per una scala a "L" country con pedata in legno, alzata in legno verniciato e parapetto in legno
1.097 Foto di scale country beige
3
