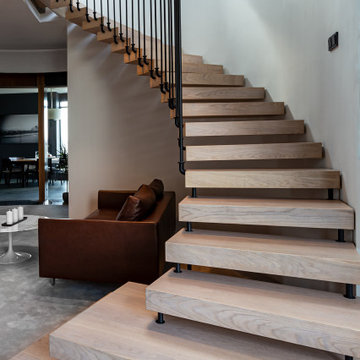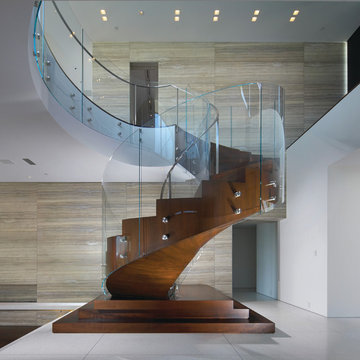4.015 Foto di scale contemporanee
Filtra anche per:
Budget
Ordina per:Popolari oggi
1 - 20 di 4.015 foto

Ingresso e scala. La scala esistente è stata rivestita in marmo nero marquinia, alla base il mobile del soggiorno abbraccia la scala e arriva a completarsi nel mobile del'ingresso. Pareti verdi e pavimento ingresso in marmo verde alpi.
Nel sotto scala è stata ricavato un armadio guardaroba per l'ingresso.
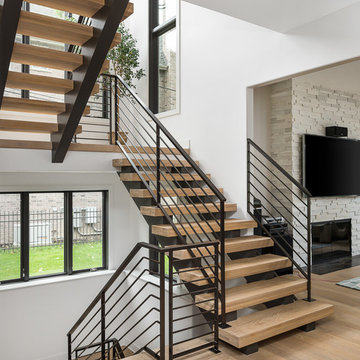
Picture Perfect House
Idee per una grande scala sospesa contemporanea con pedata in legno, nessuna alzata e parapetto in metallo
Idee per una grande scala sospesa contemporanea con pedata in legno, nessuna alzata e parapetto in metallo

Built by NWC Construction
Ryan Gamma Photography
Idee per un'ampia scala sospesa contemporanea con pedata in legno, nessuna alzata e parapetto in vetro
Idee per un'ampia scala sospesa contemporanea con pedata in legno, nessuna alzata e parapetto in vetro
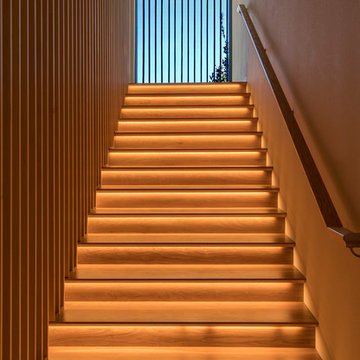
Gregory Dean Photography
Ispirazione per una grande scala a rampa dritta minimal con pedata in legno, parapetto in legno e alzata in legno
Ispirazione per una grande scala a rampa dritta minimal con pedata in legno, parapetto in legno e alzata in legno

Installation by Century Custom Hardwood Floor in Los Angeles, CA
Idee per un'ampia scala a "U" design con pedata in legno, alzata in legno e parapetto in vetro
Idee per un'ampia scala a "U" design con pedata in legno, alzata in legno e parapetto in vetro
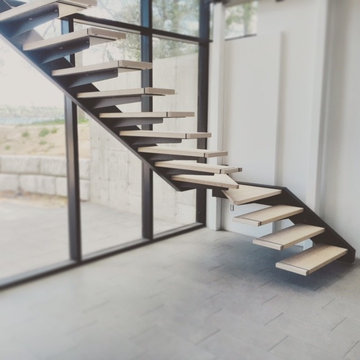
This project is not 100% as the glass still needs to be installed
Foto di una grande scala sospesa contemporanea con pedata in legno e nessuna alzata
Foto di una grande scala sospesa contemporanea con pedata in legno e nessuna alzata

Having been neglected for nearly 50 years, this home was rescued by new owners who sought to restore the home to its original grandeur. Prominently located on the rocky shoreline, its presence welcomes all who enter into Marblehead from the Boston area. The exterior respects tradition; the interior combines tradition with a sparse respect for proportion, scale and unadorned beauty of space and light.
This project was featured in Design New England Magazine.
http://bit.ly/SVResurrection
Photo Credit: Eric Roth

Photos : Crocodile Creative
Builder/Developer : Quiniscoe Homes
Ispirazione per una grande scala a "U" minimal con pedata in legno, nessuna alzata e parapetto in vetro
Ispirazione per una grande scala a "U" minimal con pedata in legno, nessuna alzata e parapetto in vetro
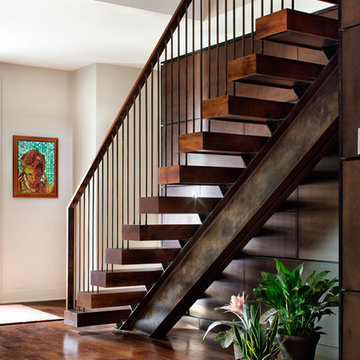
Design: Mark Lind
Project Management: Jon Strain
Photography: Paul Finkel, 2012
Ispirazione per una scala sospesa contemporanea con pedata in legno, nessuna alzata e parapetto in materiali misti
Ispirazione per una scala sospesa contemporanea con pedata in legno, nessuna alzata e parapetto in materiali misti
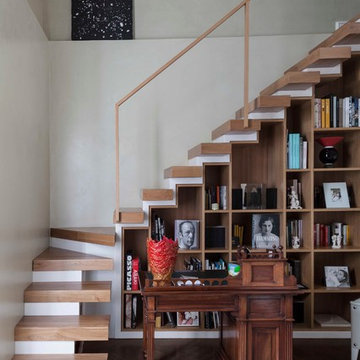
Maurizio Esposito
Esempio di una grande scala a "L" contemporanea con pedata in legno, nessuna alzata e parapetto in vetro
Esempio di una grande scala a "L" contemporanea con pedata in legno, nessuna alzata e parapetto in vetro
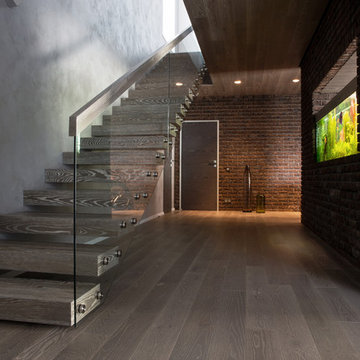
Idee per un'ampia scala a rampa dritta minimal con nessuna alzata e parapetto in vetro
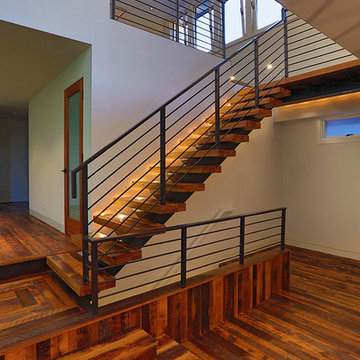
Authentic reclaimed flooring and recessed stair and bridge lights warm the front entry. Thoughtfully designed by LazarDesignBuild.com. Photographer, Paul Jonason Steve Lazar, Design + Build.
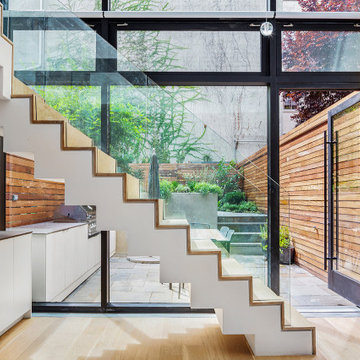
This brownstone, located in Harlem, consists of five stories which had been duplexed to create a two story rental unit and a 3 story home for the owners. The owner hired us to do a modern renovation of their home and rear garden. The garden was under utilized, barely visible from the interior and could only be accessed via a small steel stair at the rear of the second floor. We enlarged the owner’s home to include the rear third of the floor below which had walk out access to the garden. The additional square footage became a new family room connected to the living room and kitchen on the floor above via a double height space and a new sculptural stair. The rear facade was completely restructured to allow us to install a wall to wall two story window and door system within the new double height space creating a connection not only between the two floors but with the outside. The garden itself was terraced into two levels, the bottom level of which is directly accessed from the new family room space, the upper level accessed via a few stone clad steps. The upper level of the garden features a playful interplay of stone pavers with wood decking adjacent to a large seating area and a new planting bed. Wet bar cabinetry at the family room level is mirrored by an outside cabinetry/grill configuration as another way to visually tie inside to out. The second floor features the dining room, kitchen and living room in a large open space. Wall to wall builtins from the front to the rear transition from storage to dining display to kitchen; ending at an open shelf display with a fireplace feature in the base. The third floor serves as the children’s floor with two bedrooms and two ensuite baths. The fourth floor is a master suite with a large bedroom and a large bathroom bridged by a walnut clad hall that conceals a closet system and features a built in desk. The master bath consists of a tiled partition wall dividing the space to create a large walkthrough shower for two on one side and showcasing a free standing tub on the other. The house is full of custom modern details such as the recessed, lit handrail at the house’s main stair, floor to ceiling glass partitions separating the halls from the stairs and a whimsical builtin bench in the entry.
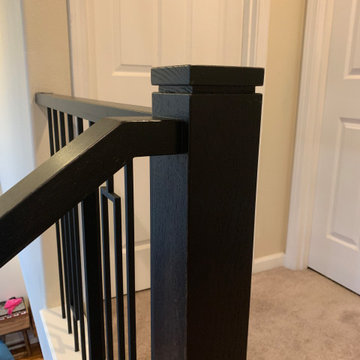
Modern newel cap
Esempio di una scala a "U" minimal di medie dimensioni con pedata in moquette, alzata in moquette e parapetto in materiali misti
Esempio di una scala a "U" minimal di medie dimensioni con pedata in moquette, alzata in moquette e parapetto in materiali misti
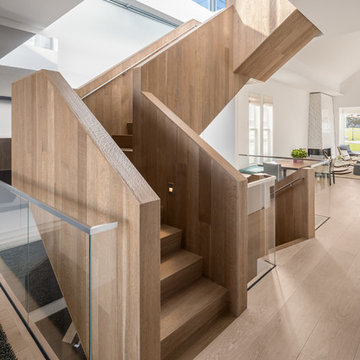
Blake Marvin Photography
Immagine di una grande scala a "U" design con pedata in legno, alzata in legno e parapetto in legno
Immagine di una grande scala a "U" design con pedata in legno, alzata in legno e parapetto in legno
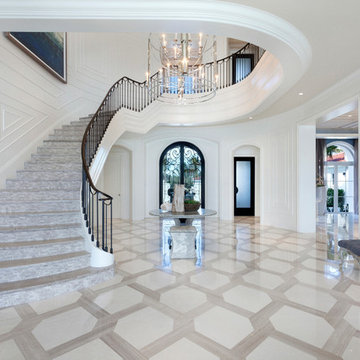
Ed Butera
Ispirazione per un'ampia scala curva minimal con alzata piastrellata
Ispirazione per un'ampia scala curva minimal con alzata piastrellata
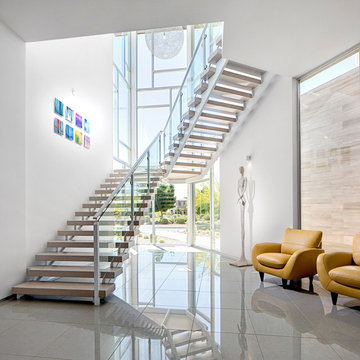
Byron Mason Photography
Foto di un'ampia scala a "U" contemporanea con pedata in legno e nessuna alzata
Foto di un'ampia scala a "U" contemporanea con pedata in legno e nessuna alzata
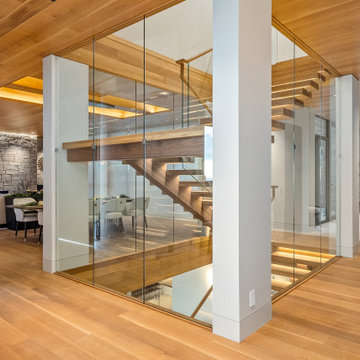
Ispirazione per una grande scala a rampa dritta contemporanea con pedata in legno, alzata in legno, parapetto in legno e pareti in legno
4.015 Foto di scale contemporanee
1
