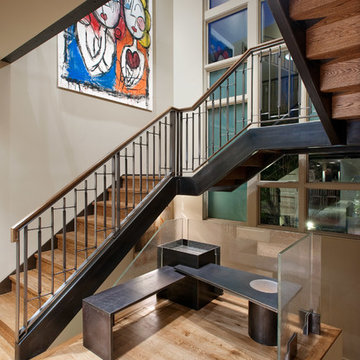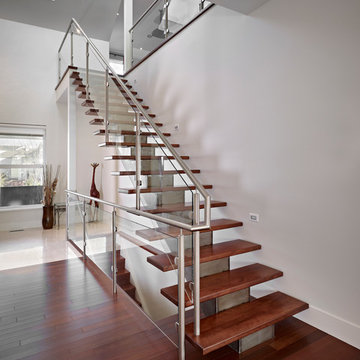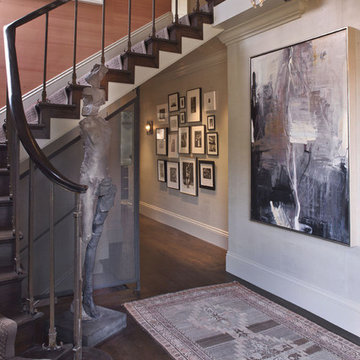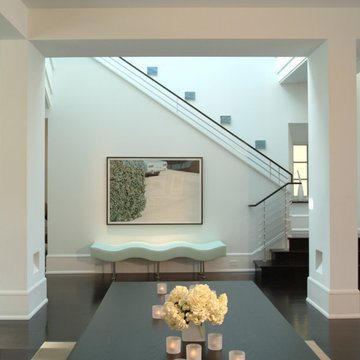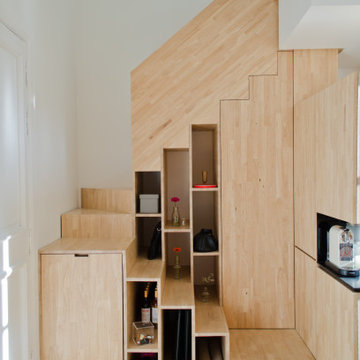129.192 Foto di scale contemporanee
Filtra anche per:
Budget
Ordina per:Popolari oggi
101 - 120 di 129.192 foto
1 di 3
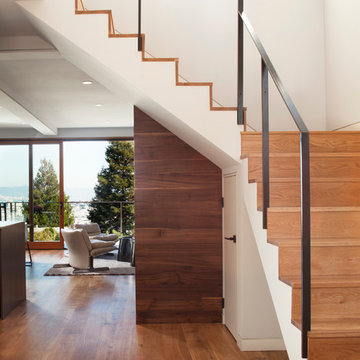
Paul Dyer Photography:
Situated on a San Francisco hilltop, this 100 year old bungalow received a complete renovation by McElroy Architecture. Opening up to the panoramic views are expansive sliding doors on each level. Quantum’s Lift & Slide doors are equipped with stainless steel carriage systems in aluminum dark bronze, euro black weather-stripping, bronze anodized sill track and head guide finish, and oil rubbed bronze levers and flush pulls. Our Hinged doors were installed with full mortise butt hinges finished in dark oil rubbed bronze, and sills featuring 6” legs beyond side jambs.
The Signature Series push-out sash windows feature handle and strike hardware in oil rubbed bronze finish, bronze weather-stripping and four bar stainless steel friction hinges. The French casement windows have flush bolts mounted to floating astragal in a dark oil rubbed bronze finish. The home also incorporates Euro Series fixed panels coupled with a special angled Signature Series transom. Furthermore, we find throughout the project, obscure glazing specified as acid-etched satin translucent. The project’s windows and doors are made of Douglas Fir, with Sapele door sills, interior rectangular sticking and exterior beveled glazing stops.
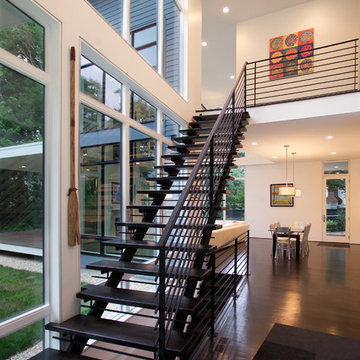
The new house sits back from the suburban road, a pipe-stem lot hidden in the trees. The owner/building had requested a modern, clean statement of his residence.
A single rectangular volume houses the main program: living, dining, kitchen to the north, garage, private bedrooms and baths to the south. Secondary building blocks attached to the west and east faces contain special places: entry, stair, music room and master bath.
The double height living room with full height corner windows erodes the solidity of the house, opening it to the outside. The porch, beyond the living room, stretches the house into the landscape, the transition anchored with the double-fronted fireplace.
The modern vocabulary of the house is a careful delineation of the parts - cantilevering roofs lift and extend beyond the planar stucco, siding and glazed wall surfaces. Where the house meets ground, crushed stone along the perimeter base mimics the roof lines above, the sharply defined edges of lawn held away from the foundation. The open steel stair stands separate from adjacent walls. Kitchen and bathroom cabinets are objects in space - visually (and where possible, physically) disengaged from ceiling, wall and floor.
It's the movement through the volumes of space, along surfaces, and out into the landscape, that unifies the house.
Trova il professionista locale adatto per il tuo progetto
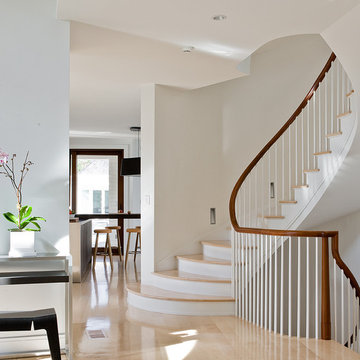
Michael Lee
Ispirazione per una scala curva contemporanea con pedata in legno, alzata in legno verniciato e parapetto in legno
Ispirazione per una scala curva contemporanea con pedata in legno, alzata in legno verniciato e parapetto in legno

This elegant expression of a modern Colorado style home combines a rustic regional exterior with a refined contemporary interior. The client's private art collection is embraced by a combination of modern steel trusses, stonework and traditional timber beams. Generous expanses of glass allow for view corridors of the mountains to the west, open space wetlands towards the south and the adjacent horse pasture on the east.
Builder: Cadre General Contractors
http://www.cadregc.com
Interior Design: Comstock Design
http://comstockdesign.com
Photograph: Ron Ruscio Photography
http://ronrusciophotography.com/

The Port Ludlow Residence is a compact, 2400 SF modern house located on a wooded waterfront property at the north end of the Hood Canal, a long, fjord-like arm of western Puget Sound. The house creates a simple glazed living space that opens up to become a front porch to the beautiful Hood Canal.
The east-facing house is sited along a high bank, with a wonderful view of the water. The main living volume is completely glazed, with 12-ft. high glass walls facing the view and large, 8-ft.x8-ft. sliding glass doors that open to a slightly raised wood deck, creating a seamless indoor-outdoor space. During the warm summer months, the living area feels like a large, open porch. Anchoring the north end of the living space is a two-story building volume containing several bedrooms and separate his/her office spaces.
The interior finishes are simple and elegant, with IPE wood flooring, zebrawood cabinet doors with mahogany end panels, quartz and limestone countertops, and Douglas Fir trim and doors. Exterior materials are completely maintenance-free: metal siding and aluminum windows and doors. The metal siding has an alternating pattern using two different siding profiles.
The house has a number of sustainable or “green” building features, including 2x8 construction (40% greater insulation value); generous glass areas to provide natural lighting and ventilation; large overhangs for sun and rain protection; metal siding (recycled steel) for maximum durability, and a heat pump mechanical system for maximum energy efficiency. Sustainable interior finish materials include wood cabinets, linoleum floors, low-VOC paints, and natural wool carpet.
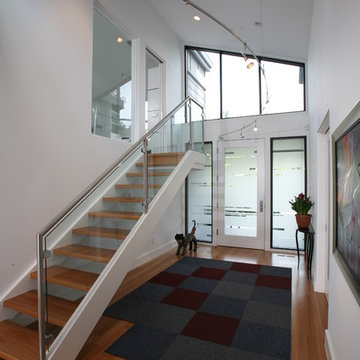
This Los Gatos home is a modern architectural work of art. Featuring floor-to-ceiling garden view windows and vaulted ceilings, the home mixes minimalist style with airy sophistication. Glass doors on both sides of the estate open up to the gardens, welcoming both indoor and outdoor enjoyment. Around the corner, a rear entertainment terrace invites visitors to enjoy the verdant landscaping and tropical plants.
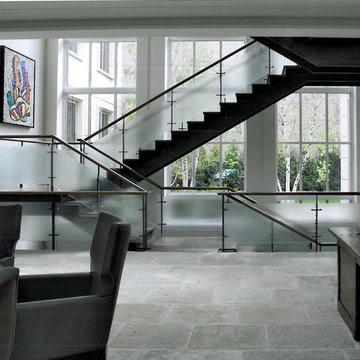
Wayne Cable Photography
Foto di una scala a "U" contemporanea con parapetto in vetro
Foto di una scala a "U" contemporanea con parapetto in vetro
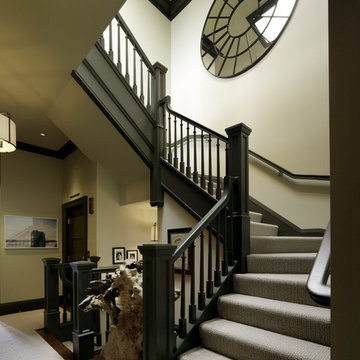
JDG undertook a complete transformation of this family residence, taking it from bleak to chic. The space marries custom furnishings, fabulous art and vintage pieces, showcasing them against graphic pops of pattern and color.
Photos by Matthew Millman
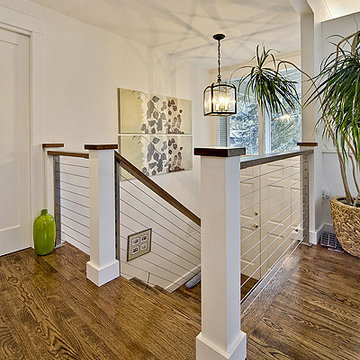
Dark hardwood floor, metal cable in railing, white square banisters
Idee per una scala design con parapetto in cavi
Idee per una scala design con parapetto in cavi
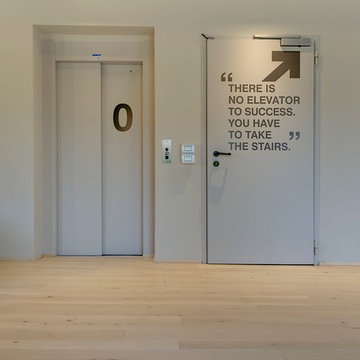
Ufficio, zona ingresso. Parquet chiaro, finitura filo sega.
Immagine di una scala contemporanea di medie dimensioni con pedata in legno e alzata in legno
Immagine di una scala contemporanea di medie dimensioni con pedata in legno e alzata in legno
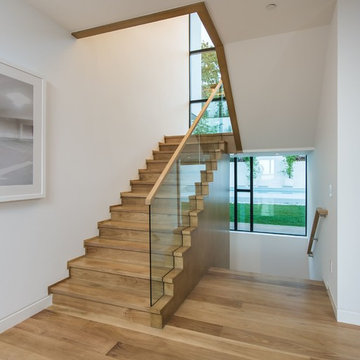
Photo Credit: Unlimited Style Real Estate Photography
Architect: Nadav Rokach
Interior Design: Eliana Rokach
Contractor: Building Solutions and Design, Inc
Staging: Carolyn Grecco/ Meredit Baernc
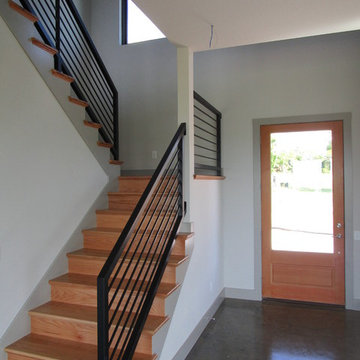
Foto di una scala a "U" design di medie dimensioni con pedata in legno, alzata in legno e parapetto in metallo
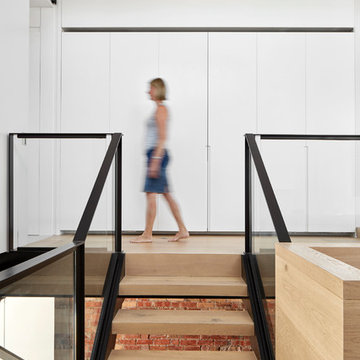
Stair landing with hidden laundry behind large sliding panel doors. Open tread stairs are contrasted with black steel and glass handrails. White walls and joinery allow exposed brick walls to highlight and apply texture whilst timber floors soften the space
Image by: Jack Lovel Photography
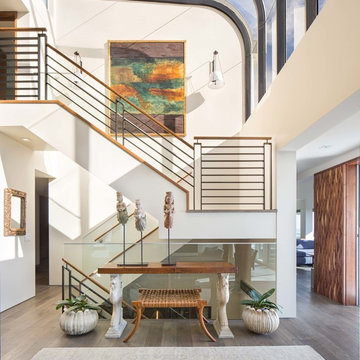
Photograph by Chad Mellon Photography
Foto di una scala a "U" design di medie dimensioni con parapetto in materiali misti
Foto di una scala a "U" design di medie dimensioni con parapetto in materiali misti
129.192 Foto di scale contemporanee
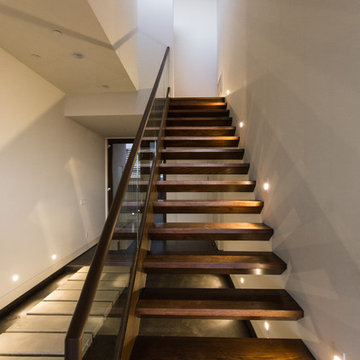
Main staircase with custom wood treads, entryway in background.
Photo: Juintow Lin
Esempio di una scala a rampa dritta contemporanea di medie dimensioni con pedata in legno e nessuna alzata
Esempio di una scala a rampa dritta contemporanea di medie dimensioni con pedata in legno e nessuna alzata
6
