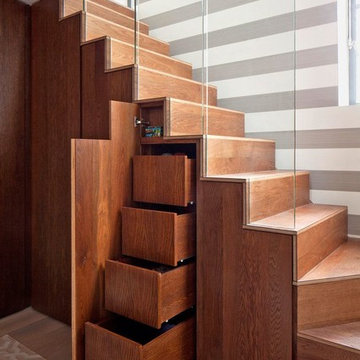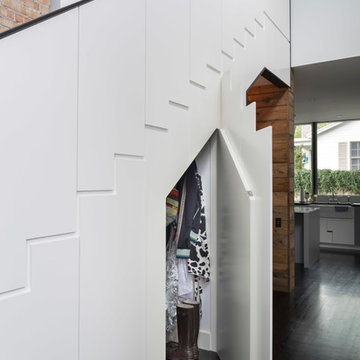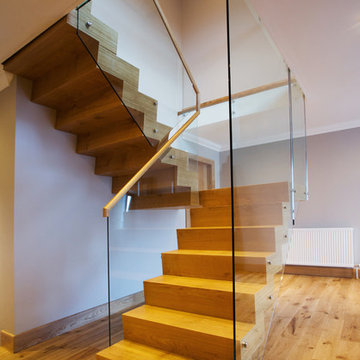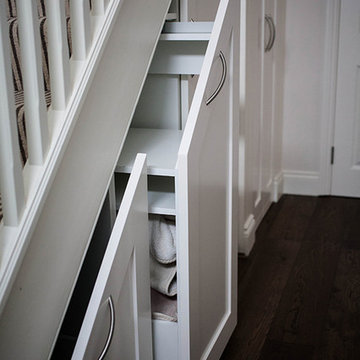129.202 Foto di scale contemporanee
Filtra anche per:
Budget
Ordina per:Popolari oggi
101 - 120 di 129.202 foto
1 di 3
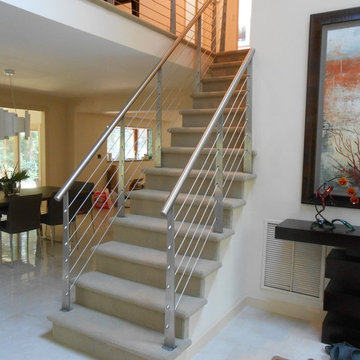
Esempio di una scala a rampa dritta contemporanea di medie dimensioni con pedata in moquette e alzata in moquette
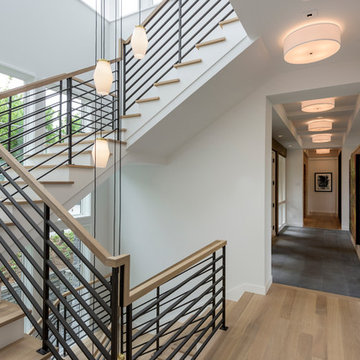
Builder: John Kraemer & Sons, Inc. - Architect: Charlie & Co. Design, Ltd. - Interior Design: Martha O’Hara Interiors - Photo: Spacecrafting Photography
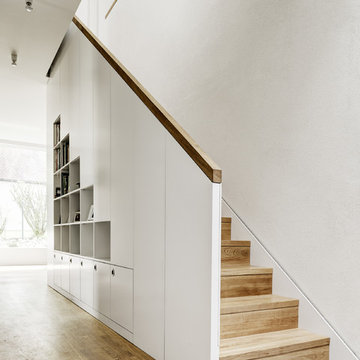
hiepler, brunier
Ispirazione per una scala a rampa dritta contemporanea di medie dimensioni con pedata in legno e alzata in legno
Ispirazione per una scala a rampa dritta contemporanea di medie dimensioni con pedata in legno e alzata in legno
Trova il professionista locale adatto per il tuo progetto
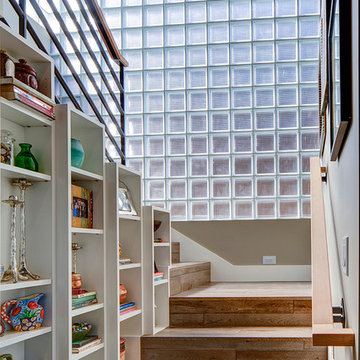
Jeff Amram Photography
Foto di una scala a "U" design con pedata in legno e alzata in legno
Foto di una scala a "U" design con pedata in legno e alzata in legno
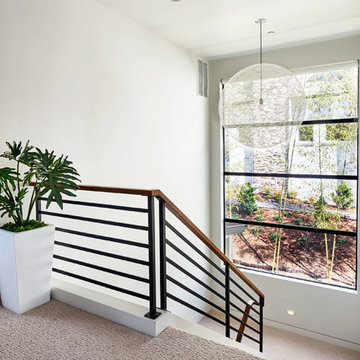
Blackstone Edge Photography
Ispirazione per una grande scala a "U" minimal con pedata in moquette e alzata in moquette
Ispirazione per una grande scala a "U" minimal con pedata in moquette e alzata in moquette
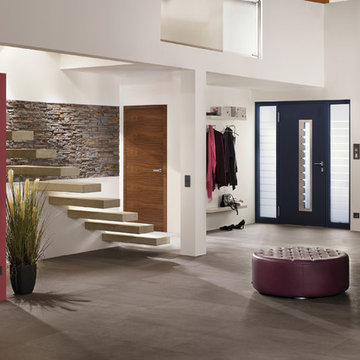
The composition of layers, the palette of shades, and the use of natural materials (concrete and granulate) give this stone his warm feel and romantic look. The Odyssee stone is 100 percent frost-resistant and can therefore be used indoors and outdoors. With a variety of sizes it's easy to make that realistic random looking wall. Stone Design is durable, easy to clean, does not discolor and is moist, frost, and heat resistant. The light weight panels are easy to install with a regular thin set mortar (tile adhesive) based on the subsurface conditions. The subtle variatons in color and shape make it look and feel like real stone. After treatment with a conrete sealer this stone is even more easy to keep clean.
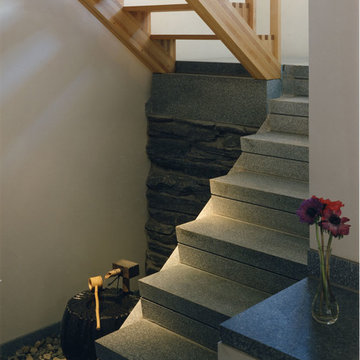
Foto di una scala a "U" minimal di medie dimensioni con pedata in cemento e alzata in cemento
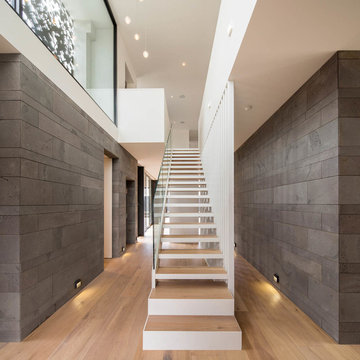
Immagine di una grande scala a rampa dritta design con pedata in legno e alzata in legno verniciato
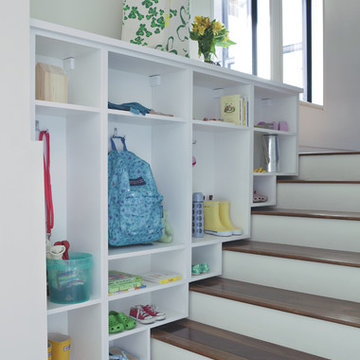
Creative shelving above the stairs adds entryway storage in a fresh way.
Idee per una piccola scala design
Idee per una piccola scala design

In the Blackhawk neighborhood of Danville, a home’s interior changes dramatically with a modern renovation that opens up the spaces, adds natural light, and highlights the outside world. Removing walls, adding more windows including skylights, and using a white and dark brown base-palette evokes a light, airy, but grounded experience to take in the beautiful landscapes of Danville.
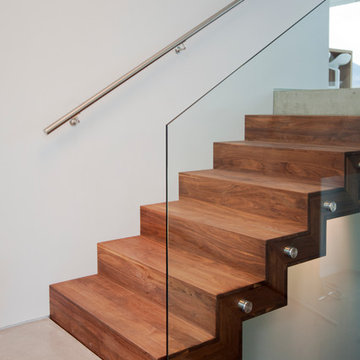
Janis Nicolay
Esempio di una scala a "U" contemporanea di medie dimensioni con pedata in legno e alzata in legno
Esempio di una scala a "U" contemporanea di medie dimensioni con pedata in legno e alzata in legno

Why pay for a vacation when you have a backyard that looks like this? You don't need to leave the comfort of your own home when you have a backyard like this one. The deck was beautifully designed to comfort all who visit this home. Want to stay out of the sun for a little while? No problem! Step into the covered patio to relax outdoors without having to be burdened by direct sunlight.
Photos by: Robert Woolley , Wolf
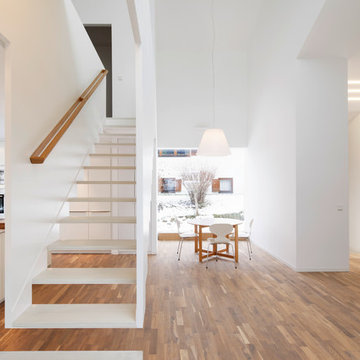
Fotos Christina Kratzenberg
Immagine di un'ampia scala a rampa dritta design con nessuna alzata
Immagine di un'ampia scala a rampa dritta design con nessuna alzata
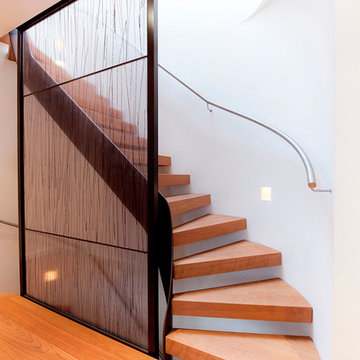
Jarek Rycak
Idee per una scala curva design con pedata in legno e nessuna alzata
Idee per una scala curva design con pedata in legno e nessuna alzata
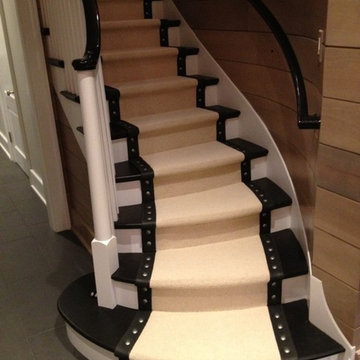
Custom stair runner created with wool carpet, leather borders and antique nickel upholstery nails.
Esempio di una scala curva minimal di medie dimensioni con pedata in moquette e alzata in moquette
Esempio di una scala curva minimal di medie dimensioni con pedata in moquette e alzata in moquette
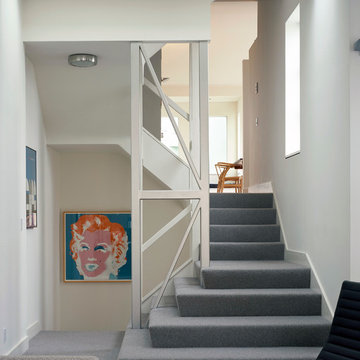
strategic layering of floor levels organized around the original central stair, the top portion of the building is a 1600 square-foot, multi-floored home, while the lower floors consist of two studio apartments – one front and one back.
Photographer Cesar Rubio
129.202 Foto di scale contemporanee
6
