625 Foto di scale contemporanee con pedata in vetro
Filtra anche per:
Budget
Ordina per:Popolari oggi
141 - 160 di 625 foto
1 di 3
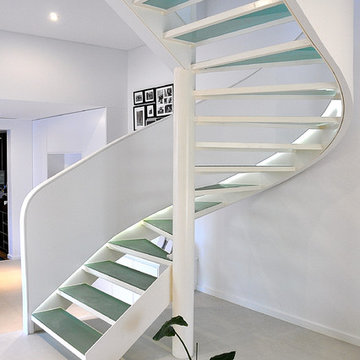
Esempio di una scala curva design con pedata in vetro e nessuna alzata
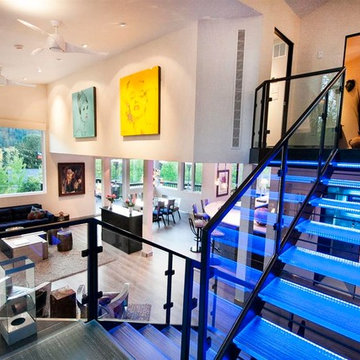
This stair photo is at the location of the old entry with the exterior wall of living room removed. You are looking back at the old dining room location and new kitchen/bar area.
This was a major remodel to an existing 1970 building. It was approximately 2300 sq. ft. but it was dated in style and function. The access was by a wood stair up to the street, with no garage and tight small rooms. The remodel and addition created a two car garage with storage and a dramatic entry with grand stair descending down to the existing living room area. Spaces where moved and changed to create a open plan living environment with a new kitchen, master suite, guest suite, and remodeling and adding to the lower level bedrooms with new baths on suite. The mechanical system was replaced and air conditioning was added as well as air treatment.
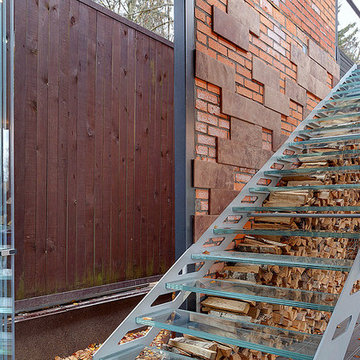
Лестница из прочного стекла
Esempio di una scala a rampa dritta minimal di medie dimensioni con pedata in vetro, alzata in metallo e parapetto in metallo
Esempio di una scala a rampa dritta minimal di medie dimensioni con pedata in vetro, alzata in metallo e parapetto in metallo
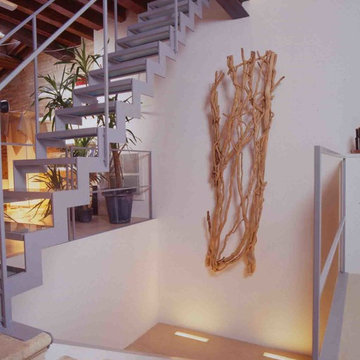
Fotografo Jorge Moro
Ispirazione per una piccola scala sospesa contemporanea con pedata in vetro e parapetto in metallo
Ispirazione per una piccola scala sospesa contemporanea con pedata in vetro e parapetto in metallo
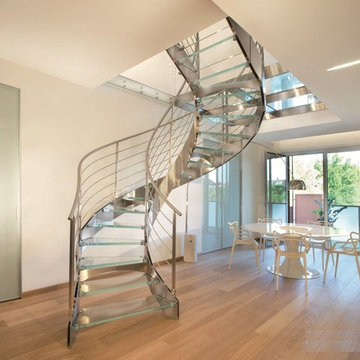
Escalier verre extra blanc-inox GC inox
Immagine di una grande scala curva design con pedata in vetro, nessuna alzata e parapetto in metallo
Immagine di una grande scala curva design con pedata in vetro, nessuna alzata e parapetto in metallo
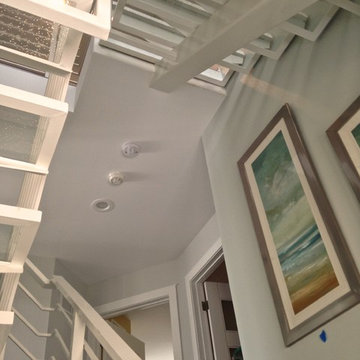
Idee per una scala sospesa minimal di medie dimensioni con pedata in vetro e alzata in metallo
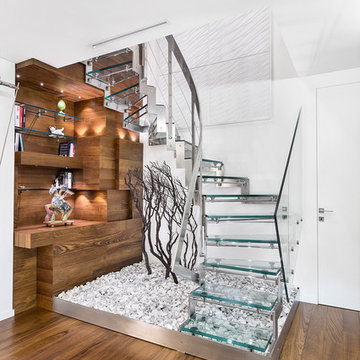
Ispirazione per una piccola scala a "U" contemporanea con pedata in vetro e nessuna alzata
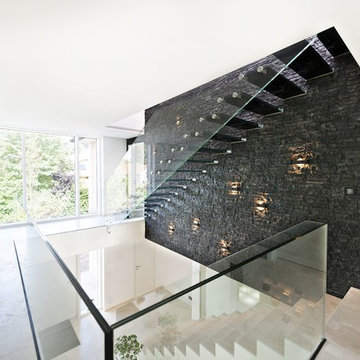
Ganzglastreppe mit schwarzen Glasstufen für ein privates Bauvorhaben. Tragendes Glasgeländer in einem Stück
Ispirazione per una grande scala sospesa design con pedata in vetro e parapetto in vetro
Ispirazione per una grande scala sospesa design con pedata in vetro e parapetto in vetro
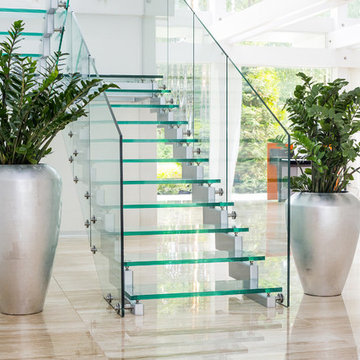
Фотограф: Екатерина Титенко
Ispirazione per una scala a "U" minimal di medie dimensioni con pedata in vetro e nessuna alzata
Ispirazione per una scala a "U" minimal di medie dimensioni con pedata in vetro e nessuna alzata
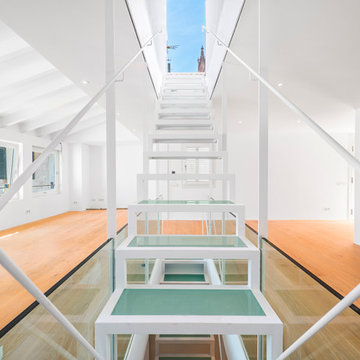
Ispirazione per una scala a rampa dritta contemporanea di medie dimensioni con pedata in vetro e nessuna alzata
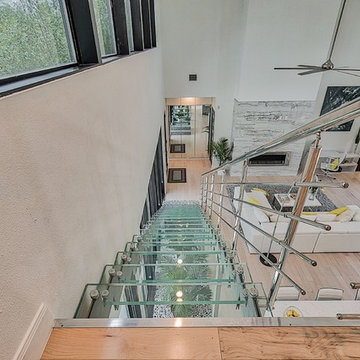
Foto di una scala a rampa dritta contemporanea con pedata in vetro, alzata in metallo e parapetto in metallo
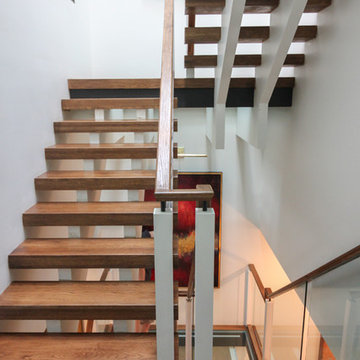
These stairs span over three floors and each level is cantilevered on two central spine beams; lack of risers and see-thru glass landings allow for plenty of natural light to travel throughout the open stairwell and into the adjacent open areas; 3 1/2" white oak treads and stringers were manufactured by our craftsmen under strict quality control standards, and were delivered and installed by our experienced technicians. CSC 1976-2020 © Century Stair Company LLC ® All Rights Reserved.
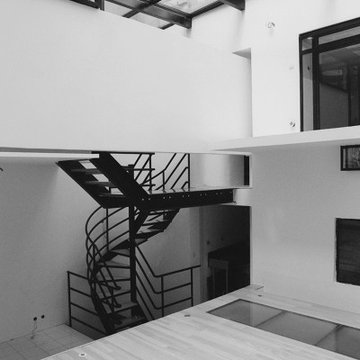
La maison sans façade.
Il s'agit de la transformation d'un local d'activités, situé en rez-de-chaussée en fond de cour, rue Molière dans le premier arrondissement à Paris, en galerie d'horlogerie et logement en triplex.
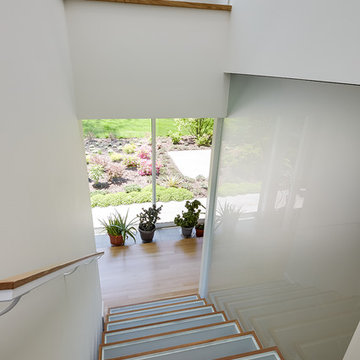
Photographer: Jon Miller Architectural Photography
A lantern-like staircase featuring frosted glass enclosure and stair treads. The skylight above bathes this space in ample natural light. There is also an integrated whole-house fan to draw cooling air through the ground floor spaces.

Ganzglastreppe mit schwarzen Glasstufen für ein privates Bauvorhaben. Tragendes Glasgeländer in einem Stück
Foto di una scala sospesa design di medie dimensioni con pedata in vetro e parapetto in vetro
Foto di una scala sospesa design di medie dimensioni con pedata in vetro e parapetto in vetro
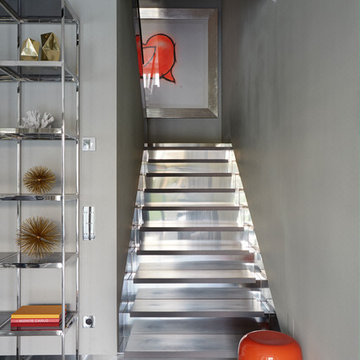
Ispirazione per una scala a "U" contemporanea con pedata in vetro e alzata in vetro
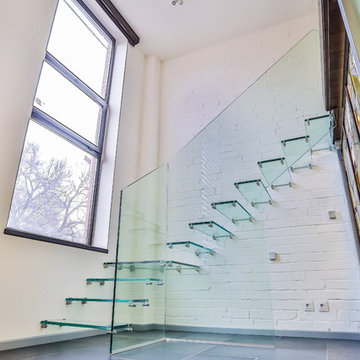
Esempio di una scala a rampa dritta contemporanea con pedata in vetro, alzata in vetro e parapetto in vetro
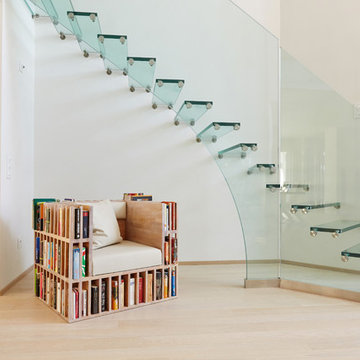
twin glass stairs for entrance hall of residential property in Germany
Idee per una scala sospesa design di medie dimensioni con pedata in vetro e nessuna alzata
Idee per una scala sospesa design di medie dimensioni con pedata in vetro e nessuna alzata
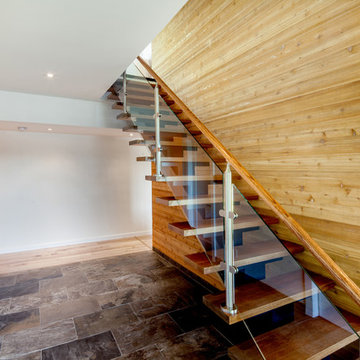
This contemporary home exhibits clean lines and sharp landscapes giving traditional Muskoka a run for its money. The glass railing bordering the deck makes for a sleek design without hindering the beautiful view over Lake Muskoka.
Despite the contemporary design of this home, the interior features a beautiful stone fireplace that makes for a stunning focal point in the great room. Carrying into the Muskoka room is stone flooring that adds a traditional touch and keeps a warm cottage feel. Leading up onto the second floor is a contemporary mono stringer stair case contrasting against a light wood accent wall.
Tamarack North prides their company of professional engineers and builders passionate about serving Muskoka, Lake of Bays and Georgian Bay with fine seasonal homes.
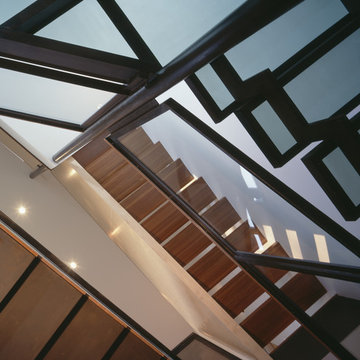
Staircase; Photo Credit: John Linden
Esempio di una grande scala a rampa dritta design con pedata in vetro e alzata in metallo
Esempio di una grande scala a rampa dritta design con pedata in vetro e alzata in metallo
625 Foto di scale contemporanee con pedata in vetro
8