8.074 Foto di scale
Filtra anche per:
Budget
Ordina per:Popolari oggi
141 - 160 di 8.074 foto
1 di 2
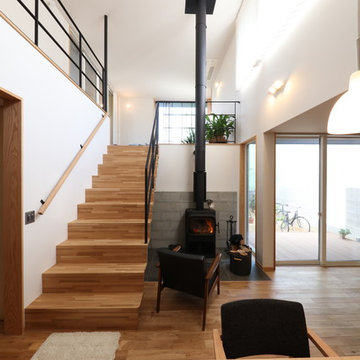
暮らしの中に溶け込む美しい佇まいの薪ストーブ。開放感のある大きな吹き抜けには、幅120cmのワイドな階段を設けました。アイアンと無垢材で温かみのある印象です。
Idee per una scala a rampa dritta nordica di medie dimensioni con pedata in legno, alzata in legno, parapetto in legno e carta da parati
Idee per una scala a rampa dritta nordica di medie dimensioni con pedata in legno, alzata in legno, parapetto in legno e carta da parati

‘Oh What A Ceiling!’ ingeniously transformed a tired mid-century brick veneer house into a suburban oasis for a multigenerational family. Our clients, Gabby and Peter, came to us with a desire to reimagine their ageing home such that it could better cater to their modern lifestyles, accommodate those of their adult children and grandchildren, and provide a more intimate and meaningful connection with their garden. The renovation would reinvigorate their home and allow them to re-engage with their passions for cooking and sewing, and explore their skills in the garden and workshop.
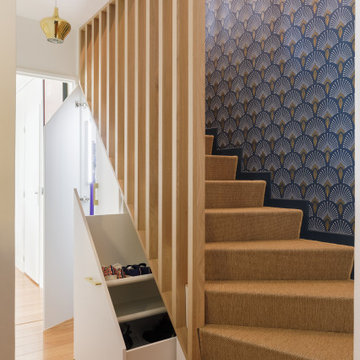
Des rangements ont été imbriqués sous l'escalier pour ranger les chaussures et les produits ménagers et aspirateurs.
Le revêtement souple mais très résistant redonne du confort et de la prestance à cet escalier.
Un papier peint a été choisi, accordé aux choix des meubles sur mesure de la partie couloir et de nouveaux éclairage posés.
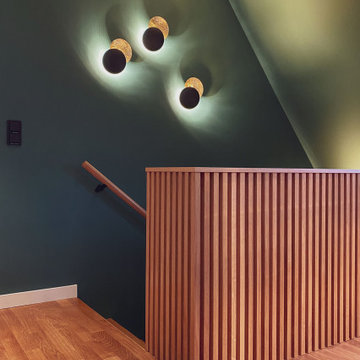
Ispirazione per una scala curva contemporanea di medie dimensioni con pedata in legno, alzata in legno, parapetto in legno e carta da parati
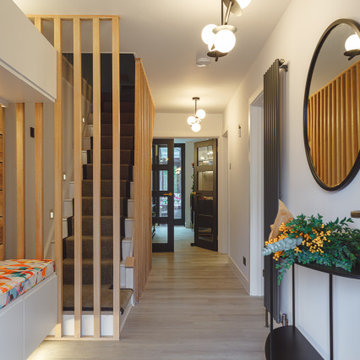
Contemporary refurbishment of entrance hall and staircase.
Idee per una scala a rampa dritta contemporanea di medie dimensioni con pedata in moquette, alzata in moquette, parapetto in legno e pareti in legno
Idee per una scala a rampa dritta contemporanea di medie dimensioni con pedata in moquette, alzata in moquette, parapetto in legno e pareti in legno

The entire first floor is oriented toward an expansive row of windows overlooking Lake Champlain. Radiant heated polished concrete floors compliment white oak detailing and painted cabinetry. A scandinavian-style slatted wood stairwell keeps the space airy and helps preserve sight lines to the water from the entry.
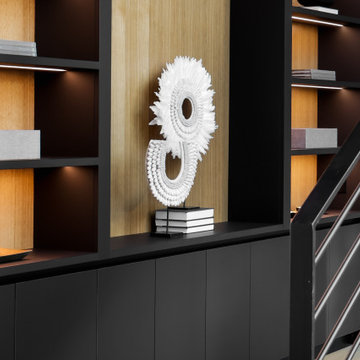
A closer look of the beautiful interior. Intricate lines and only the best materials used for the staircase handrails stairs steps, display cabinet lighting and lovely warm tones of wood.
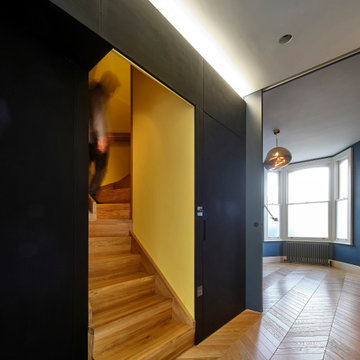
Built in contemporary oak staircase set within integrated storage wall concealing WC behind. Sliding concealed pocket door to living room concealed within joinery
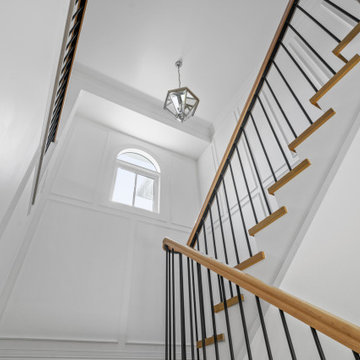
Immagine di una scala classica con pedata in legno, alzata in legno, parapetto in legno e boiserie
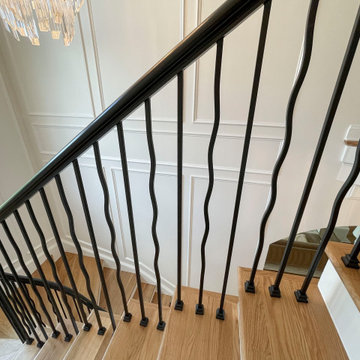
A grand hall entrance features a head-turning floating white oak staircase; it features an interesting geometrical pattern for its vertically-placed satin black metal balusters, and a very creative black-painted maple railing system to function as starting newels. CSC 1976-2023 © Century Stair Company ® All rights reserved.
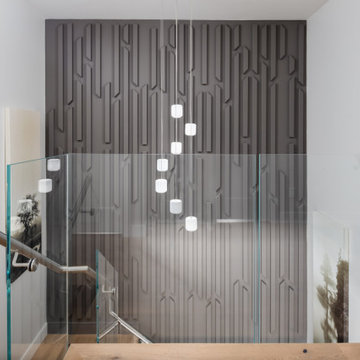
Foto di una piccola scala a "U" con pedata in legno, alzata in legno, parapetto in vetro e pareti in legno

Idee per una scala a "U" tradizionale con pedata in legno, alzata in legno, parapetto in legno e carta da parati

Photo : BCDF Studio
Esempio di una scala curva scandinava di medie dimensioni con pedata in legno, alzata in legno, parapetto in legno e carta da parati
Esempio di una scala curva scandinava di medie dimensioni con pedata in legno, alzata in legno, parapetto in legno e carta da parati
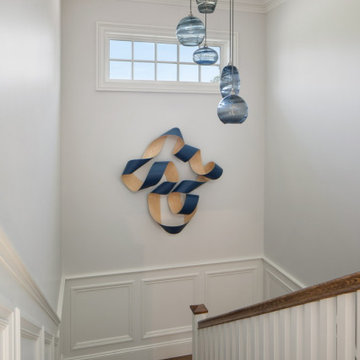
Custom lighting and artwork
Esempio di una scala costiera con parapetto in legno e boiserie
Esempio di una scala costiera con parapetto in legno e boiserie
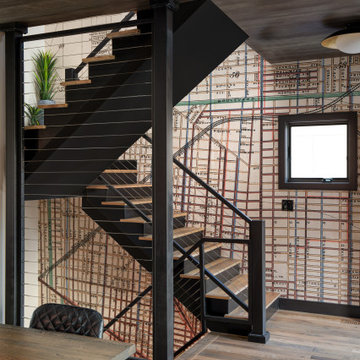
Immagine di una scala a "L" contemporanea con pedata in legno, nessuna alzata, parapetto in metallo e carta da parati
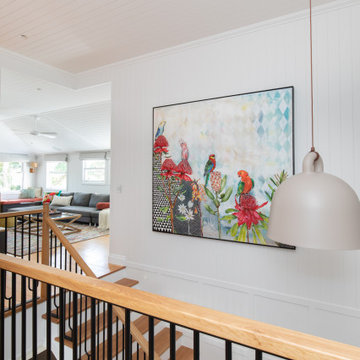
Idee per una scala a "U" classica con pedata in legno, alzata in legno verniciato, parapetto in materiali misti e boiserie
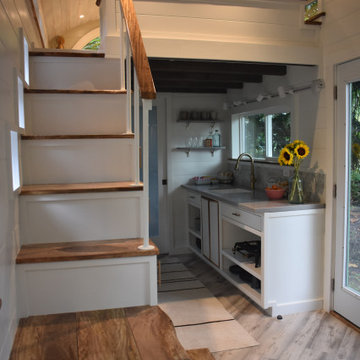
Ispirazione per una scala a "L" stile marino con pedata in legno, alzata in legno verniciato e pareti in perlinato
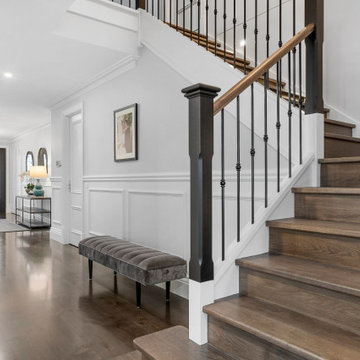
Foto di una grande scala a "L" tradizionale con pedata in legno, alzata in legno, boiserie e parapetto in materiali misti
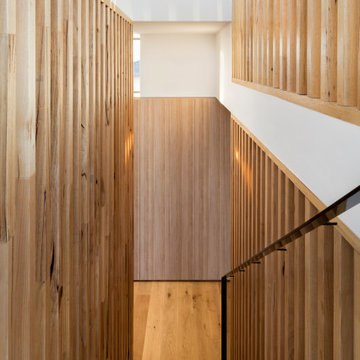
The main internal feature of the house, the design of the floating staircase involved extensive days working together with a structural engineer to refine so that each solid timber stair tread sat perfectly in between long vertical timber battens without the need for stair stringers. This unique staircase was intended to give a feeling of lightness to complement the floating facade and continuous flow of internal spaces.
The warm timber of the staircase continues throughout the refined, minimalist interiors, with extensive use for flooring, kitchen cabinetry and ceiling, combined with luxurious marble in the bathrooms and wrapping the high-ceilinged main bedroom in plywood panels with 10mm express joints.
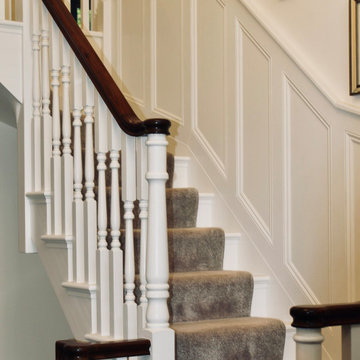
Foto di una scala a "U" chic di medie dimensioni con pedata in moquette, alzata in moquette, parapetto in materiali misti e pannellatura
8.074 Foto di scale
8