8.072 Foto di scale
Filtra anche per:
Budget
Ordina per:Popolari oggi
121 - 140 di 8.072 foto
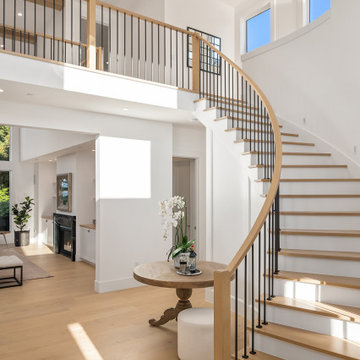
Immagine di una grande scala curva design con pedata in legno, alzata in legno verniciato, parapetto in materiali misti e pannellatura
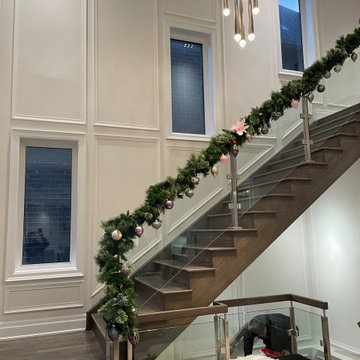
Immagine di una grande scala a "L" tradizionale con pedata in legno, alzata in legno, parapetto in vetro e boiserie
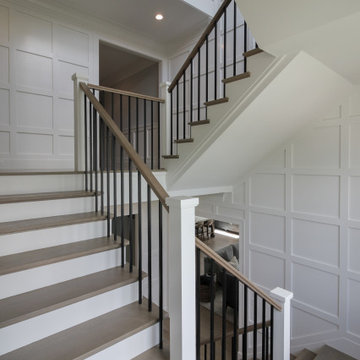
Properly spaced round-metal balusters and simple/elegant white square newels make a dramatic impact in this four-level home. Stain selected for oak treads and handrails match perfectly the gorgeous hardwood floors and complement the white wainscoting throughout the house. CSC 1976-2021 © Century Stair Company ® All rights reserved.
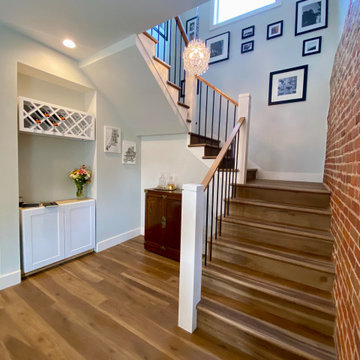
Open concept living, dining, and kitchen with exposed brick wall along u-shaped staircase.
Immagine di una grande scala a "U" chic con pedata in legno, alzata in legno, parapetto in materiali misti e pareti in mattoni
Immagine di una grande scala a "U" chic con pedata in legno, alzata in legno, parapetto in materiali misti e pareti in mattoni
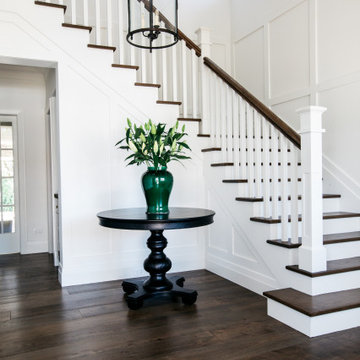
Classic stair in Californian Bungalow entry
Esempio di una scala a "L" stile marinaro di medie dimensioni con pedata in legno, alzata in legno, parapetto in legno e pannellatura
Esempio di una scala a "L" stile marinaro di medie dimensioni con pedata in legno, alzata in legno, parapetto in legno e pannellatura
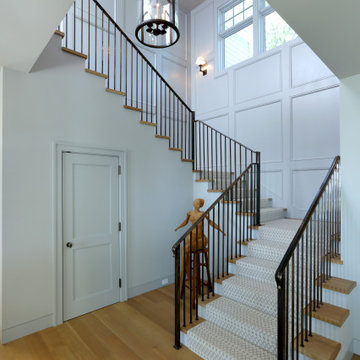
Immagine di una scala con parapetto in metallo e pannellatura
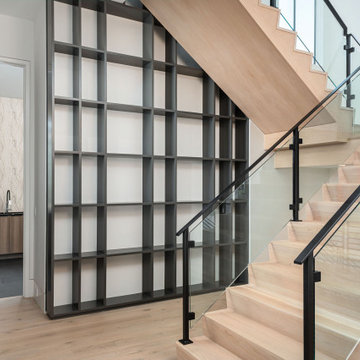
Two Story Built-in flanking a free standing staircase
with glass and metal railing.
Modern Staircase Design.
Foto di una grande scala a "L" minimalista con pedata in legno, alzata in legno, parapetto in metallo e pareti in legno
Foto di una grande scala a "L" minimalista con pedata in legno, alzata in legno, parapetto in metallo e pareti in legno
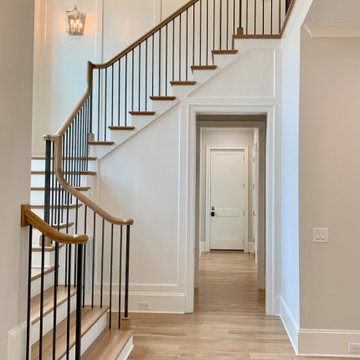
Immagine di una grande scala a "U" tradizionale con pedata in legno, alzata in legno verniciato, parapetto in legno e boiserie
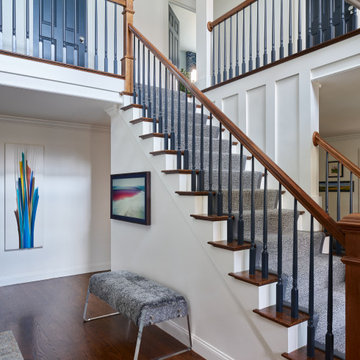
The balusters and doors are painted nearly black in Railings by Farrow & Ball, adding a rich custom look to the staircase and hallway. A Century bench, wrapped in granite sheepskin, features a weightless acrylic base. What appears as art above the bench is actually an additional television for the family to enjoy. We love the board and baton detailing on the side of the staircase wall.
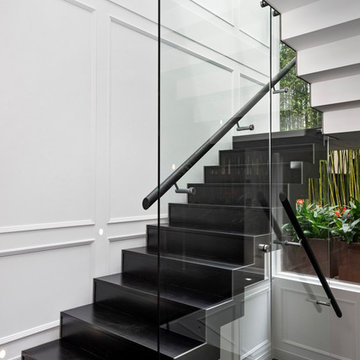
When you want to make a statement, Roxy Jacenko is one woman who knows how to do it! Whether it’s in business, in the media or in her home.
This epic home renovation achieves an incredible result with the exact balance between modern and classic. The use of modern architectural profiles to create classic features, such as the beautiful board and batten wainscoting with a step profile inlay mould, the monochrome palette, black timber flooring, glass and mirror features with minimalist styling throughout give this jaw dropping home the sort of drama and attention that anyone would love – especially Australia’s biggest PR Queen.
Intrim supplied Intrim SK479 skirting boards in 135mm high and architraves 90mm wide, Intrim CR190 chair rail and Intrim IN106 Inlay mould.
Design: Blainey North | Build: J Corp Constructions | Carpentry: Alex Garcia | Photography: In Haus Media
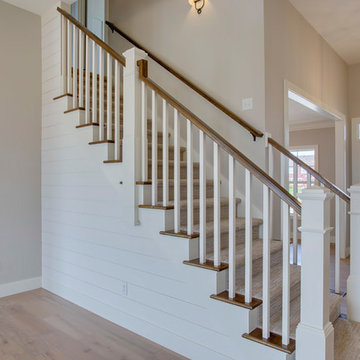
The centerpiece of the living area in this new Cherrydale home by Nelson Builders is a shiplap clad staircase, serving as the focal point of the room.
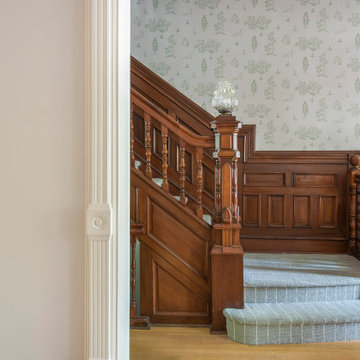
Foto di una scala tradizionale di medie dimensioni con pedata in moquette, alzata in moquette, parapetto in legno e carta da parati
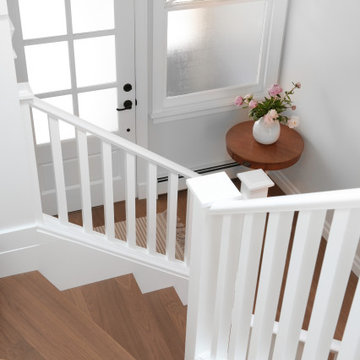
Updated entry and staircase in this traditional heritage home. New flooring throughout, re-painted staircase, wall paneling, and light sconces. Adding detailed elements to bring back character into this home.
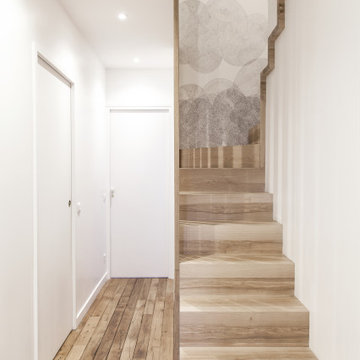
Photo : BCDF Studio
Idee per una scala curva scandinava di medie dimensioni con pedata in legno, alzata in legno, parapetto in legno e carta da parati
Idee per una scala curva scandinava di medie dimensioni con pedata in legno, alzata in legno, parapetto in legno e carta da parati
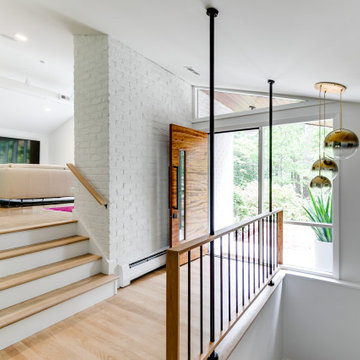
Ispirazione per una piccola scala a rampa dritta minimalista con pedata in legno, parapetto in materiali misti e pareti in mattoni
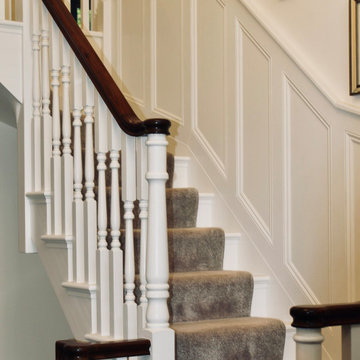
Foto di una scala a "U" chic di medie dimensioni con pedata in moquette, alzata in moquette, parapetto in materiali misti e pannellatura
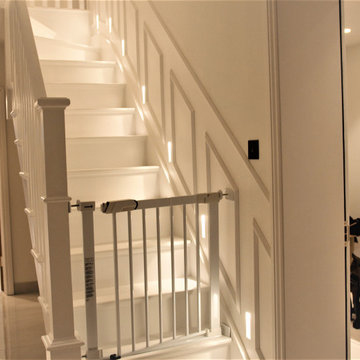
Modern staircase with flush LED lights
Idee per una scala design con pedata in legno verniciato, parapetto in legno e pannellatura
Idee per una scala design con pedata in legno verniciato, parapetto in legno e pannellatura
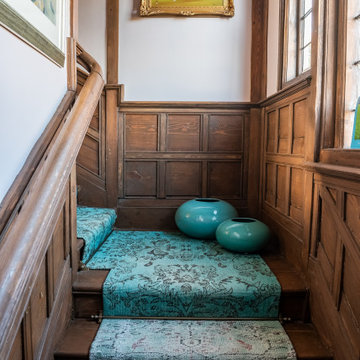
The staircase where transformed using a light pink paint on the walls and refurnishing the wood paneling. The stair runners made by Floor Story were sourced from 10 vintage rugs arranged in an ombre design and finished with antique brass stair rods.
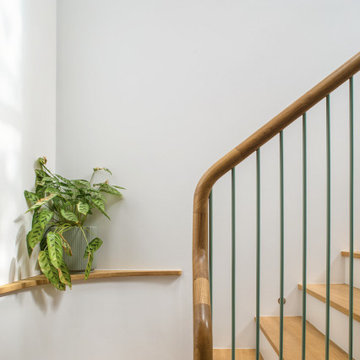
New staircase to basement with oak treads and white risers, turned oak contemporary handrail, with metal spindles in custom mint green colour.
Idee per un'ampia scala a "L" contemporanea con alzata in legno verniciato, parapetto in metallo e pannellatura
Idee per un'ampia scala a "L" contemporanea con alzata in legno verniciato, parapetto in metallo e pannellatura
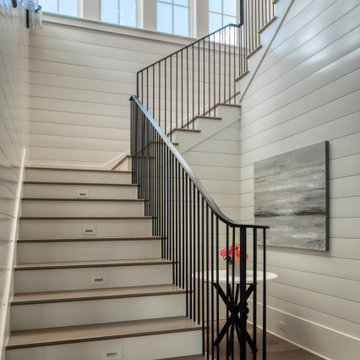
Idee per una grande scala a "U" chic con pedata in legno, alzata in legno, parapetto in metallo e pareti in perlinato
8.072 Foto di scale
7