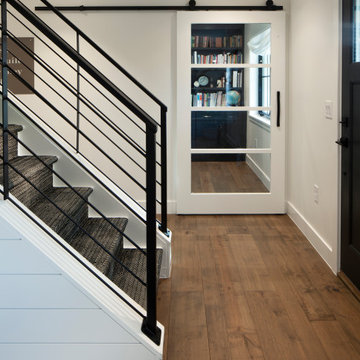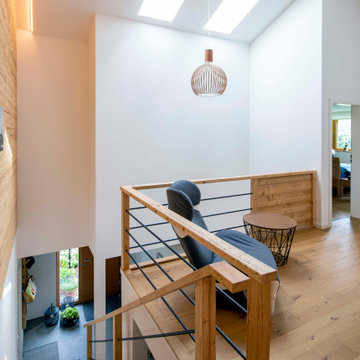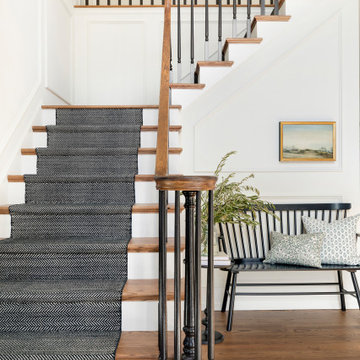8.074 Foto di scale
Filtra anche per:
Budget
Ordina per:Popolari oggi
1 - 20 di 8.074 foto
1 di 2

Ingresso e scala. La scala esistente è stata rivestita in marmo nero marquinia, alla base il mobile del soggiorno abbraccia la scala e arriva a completarsi nel mobile del'ingresso. Pareti verdi e pavimento ingresso in marmo verde alpi.
Nel sotto scala è stata ricavato un armadio guardaroba per l'ingresso.

CASA AF | AF HOUSE
Open space ingresso, scale che portano alla terrazza con nicchia per statua
Open space: entrance, wooden stairs leading to the terrace with statue niche

Take a home that has seen many lives and give it yet another one! This entry foyer got opened up to the kitchen and now gives the home a flow it had never seen.

Immagine di una piccola scala a rampa dritta nordica con pedata in legno, alzata in legno, parapetto in legno e pareti in perlinato

The front entry offers a warm welcome that sets the tone for the entire home starting with the refinished staircase with modern square stair treads and black spindles, board and batten wainscoting, and beautiful blonde LVP flooring.

Esempio di una scala a rampa dritta country con pedata in moquette, alzata in legno, parapetto in metallo e pareti in perlinato

Idee per una grande scala a "U" tradizionale con pedata in moquette, alzata in moquette, parapetto in metallo e boiserie

Kaplan Architects, AIA
Location: Redwood City , CA, USA
Stair up to great room from the family room at the lower level. The treads are fabricated from glue laminated beams that match the structural beams in the ceiling. The railing is a custom design cable railing system. The stair is paired with a window wall that lets in abundant natural light into the family room which buried partially underground.

Immagine di una scala a rampa dritta chic di medie dimensioni con pedata in moquette, parapetto in metallo e pareti in perlinato

Immagine di una scala curva chic di medie dimensioni con pedata in moquette, alzata in moquette, parapetto in legno e pannellatura

写真: 八杉 和興
Immagine di una scala sospesa contemporanea con pedata in legno, nessuna alzata e pareti in legno
Immagine di una scala sospesa contemporanea con pedata in legno, nessuna alzata e pareti in legno

After photo of our modern white oak stair remodel and painted wall wainscot paneling.
Immagine di una grande scala a rampa dritta minimalista con pedata in legno, alzata in legno verniciato, parapetto in legno e boiserie
Immagine di una grande scala a rampa dritta minimalista con pedata in legno, alzata in legno verniciato, parapetto in legno e boiserie

Stufenlandschaft mit Sitzgelegenheit
Idee per una scala curva minimal con pedata in legno, alzata in legno, parapetto in legno e pareti in legno
Idee per una scala curva minimal con pedata in legno, alzata in legno, parapetto in legno e pareti in legno

Skylights illuminate the curves of the spiral staircase design in Deco House.
Immagine di una scala curva contemporanea di medie dimensioni con pedata in legno, alzata in legno, parapetto in metallo e pareti in mattoni
Immagine di una scala curva contemporanea di medie dimensioni con pedata in legno, alzata in legno, parapetto in metallo e pareti in mattoni

Foto di una grande scala stile marino con pedata in legno, alzata in legno verniciato, parapetto in metallo e pareti in perlinato

A modern form that plays on the space and features within this Coppin Street residence. Black steel treads and balustrade are complimented with a handmade European Oak handrail. Complete with a bold European Oak feature steps.

King Cheetah in Dune by Stanton Corporation installed as a stair runner in Clarkston, MI.
Ispirazione per una scala a "U" chic di medie dimensioni con pedata in legno, alzata in moquette, parapetto in metallo e pareti in legno
Ispirazione per una scala a "U" chic di medie dimensioni con pedata in legno, alzata in moquette, parapetto in metallo e pareti in legno

Aufnahmen: Michael Voit
Ispirazione per una scala country con pedata in legno, alzata in legno, parapetto in materiali misti e pareti in legno
Ispirazione per una scala country con pedata in legno, alzata in legno, parapetto in materiali misti e pareti in legno

Entranceway and staircase
Idee per una piccola scala a "U" scandinava con pedata in legno, alzata in legno, parapetto in legno e pareti in legno
Idee per una piccola scala a "U" scandinava con pedata in legno, alzata in legno, parapetto in legno e pareti in legno

Ispirazione per una scala a "L" classica con pedata in legno, alzata in legno verniciato, parapetto in legno e pannellatura
8.074 Foto di scale
1