655 Foto di scale con pedata piastrellata
Filtra anche per:
Budget
Ordina per:Popolari oggi
1 - 20 di 655 foto
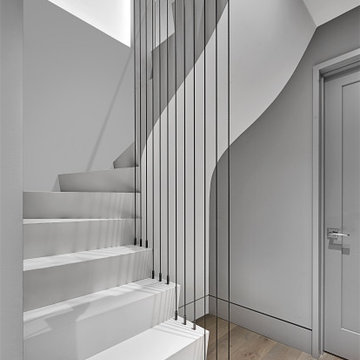
Tile Stair, Drywall Underside, Steel Cable Detail
Immagine di una piccola scala curva moderna con pedata piastrellata, alzata piastrellata e parapetto in metallo
Immagine di una piccola scala curva moderna con pedata piastrellata, alzata piastrellata e parapetto in metallo
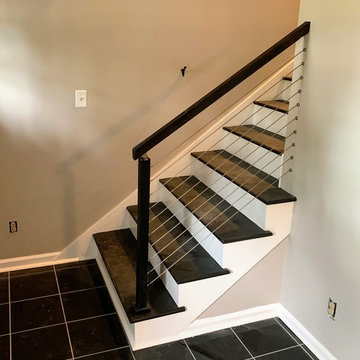
Immagine di una scala a rampa dritta contemporanea di medie dimensioni con pedata piastrellata, alzata in legno verniciato e parapetto in metallo
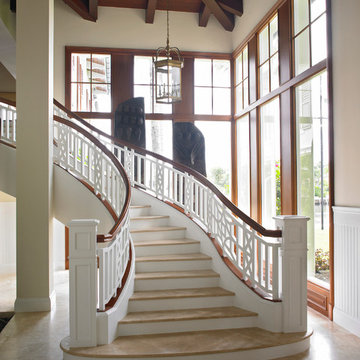
Esempio di una scala curva classica di medie dimensioni con pedata piastrellata, alzata in legno verniciato e parapetto in legno
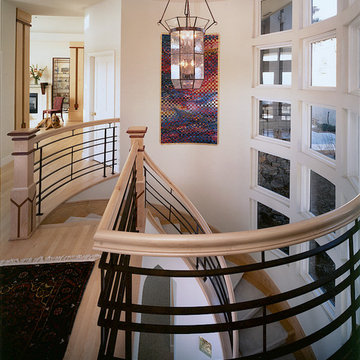
Esempio di una grande scala curva contemporanea con pedata piastrellata, alzata piastrellata e parapetto in legno
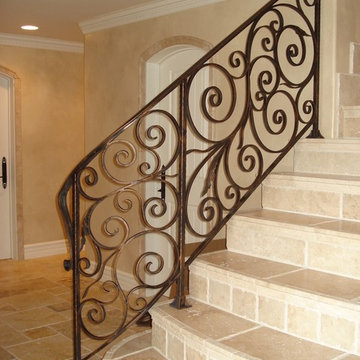
tommy taylor
Esempio di una piccola scala a rampa dritta mediterranea con pedata piastrellata, alzata piastrellata e parapetto in metallo
Esempio di una piccola scala a rampa dritta mediterranea con pedata piastrellata, alzata piastrellata e parapetto in metallo
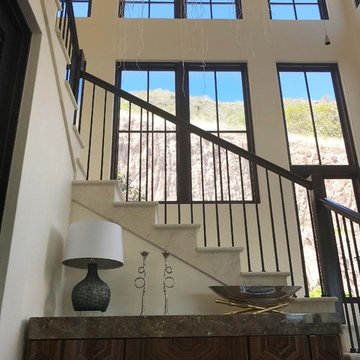
Ispirazione per una grande scala a "L" chic con parapetto in metallo, pedata piastrellata e alzata piastrellata

Every remodeling project presents its own unique challenges. This client’s original remodel vision was to replace an outdated kitchen, optimize ocean views with new decking and windows, updated the mother-in-law’s suite, and add a new loft. But all this changed one historic day when the Woolsey Fire swept through Malibu in November 2018 and leveled this neighborhood, including our remodel, which was underway.
Shifting to a ground-up design-build project, the JRP team worked closely with the homeowners through every step of designing, permitting, and building their new home. As avid horse owners, the redesign inspiration started with their love of rustic farmhouses and through the design process, turned into a more refined modern farmhouse reflected in the clean lines of white batten siding, and dark bronze metal roofing.
Starting from scratch, the interior spaces were repositioned to take advantage of the ocean views from all the bedrooms, kitchen, and open living spaces. The kitchen features a stacked chiseled edge granite island with cement pendant fixtures and rugged concrete-look perimeter countertops. The tongue and groove ceiling is repeated on the stove hood for a perfectly coordinated style. A herringbone tile pattern lends visual contrast to the cooking area. The generous double-section kitchen sink features side-by-side faucets.
Bi-fold doors and windows provide unobstructed sweeping views of the natural mountainside and ocean views. Opening the windows creates a perfect pass-through from the kitchen to outdoor entertaining. The expansive wrap-around decking creates the ideal space to gather for conversation and outdoor dining or soak in the California sunshine and the remarkable Pacific Ocean views.
Photographer: Andrew Orozco
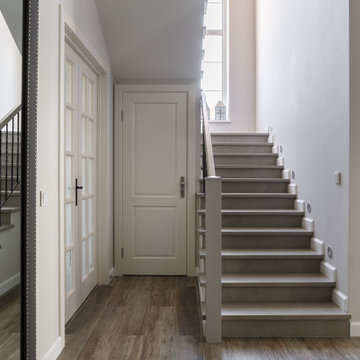
Idee per una grande scala a "U" country con pedata piastrellata, alzata piastrellata e parapetto in materiali misti
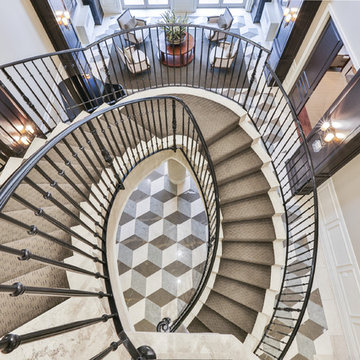
Esempio di una scala curva tradizionale di medie dimensioni con pedata piastrellata, alzata piastrellata e parapetto in metallo
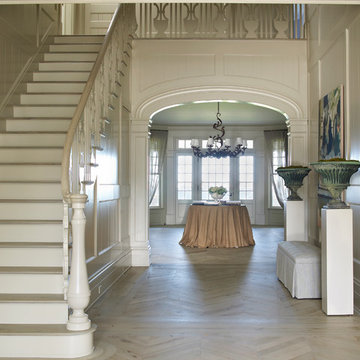
Esempio di una grande scala curva classica con pedata piastrellata, alzata in legno e parapetto in legno
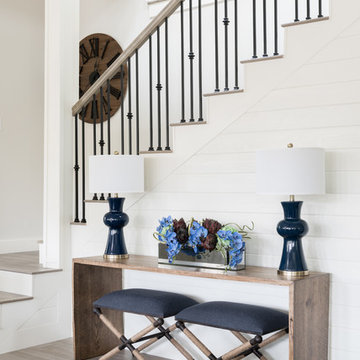
Michael Hunter Photography | Curate Florals
Foto di una scala a "L" di medie dimensioni con pedata piastrellata, alzata in legno e parapetto in materiali misti
Foto di una scala a "L" di medie dimensioni con pedata piastrellata, alzata in legno e parapetto in materiali misti
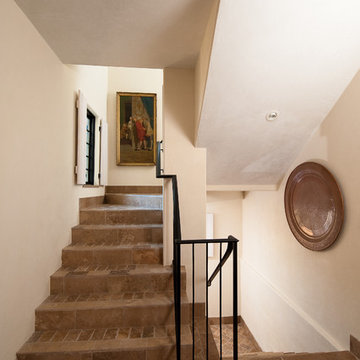
Mediterranean Stone Staircase with Stucco Walls and Black Metal Railing
Esempio di una scala a "U" mediterranea di medie dimensioni con pedata piastrellata, alzata piastrellata e parapetto in metallo
Esempio di una scala a "U" mediterranea di medie dimensioni con pedata piastrellata, alzata piastrellata e parapetto in metallo
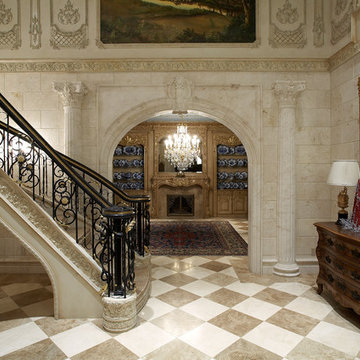
Foto di una grande scala curva vittoriana con pedata piastrellata, alzata piastrellata e parapetto in metallo
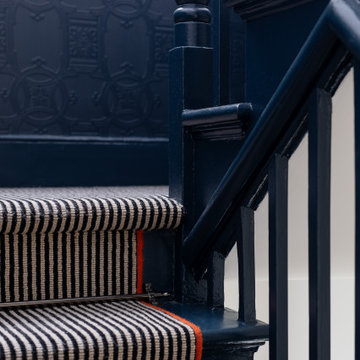
The features, wallpaper, dado rail, and runner, were added to enrich the space
Idee per una piccola scala a rampa dritta contemporanea con pedata piastrellata, alzata in moquette, parapetto in legno e carta da parati
Idee per una piccola scala a rampa dritta contemporanea con pedata piastrellata, alzata in moquette, parapetto in legno e carta da parati
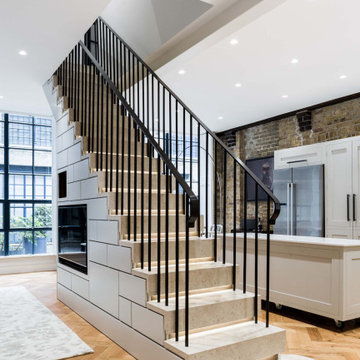
Esempio di una grande scala a rampa dritta industriale con pedata piastrellata, alzata piastrellata e parapetto in metallo
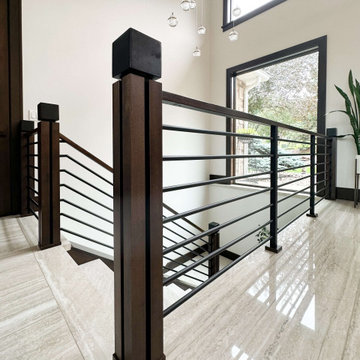
Idee per una grande scala a "U" tradizionale con pedata piastrellata, alzata piastrellata e parapetto in materiali misti
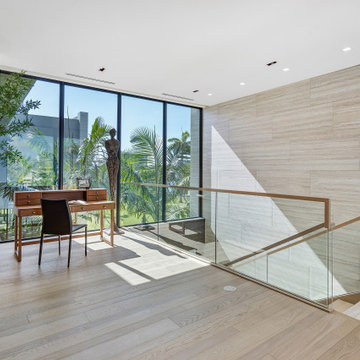
Custom desk from the showroom of Interiors by Steven G
Immagine di una grande scala minimal con pedata piastrellata e parapetto in legno
Immagine di una grande scala minimal con pedata piastrellata e parapetto in legno
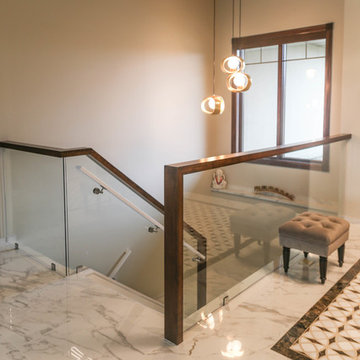
Immagine di una scala a "U" design di medie dimensioni con pedata piastrellata, alzata piastrellata e parapetto in materiali misti
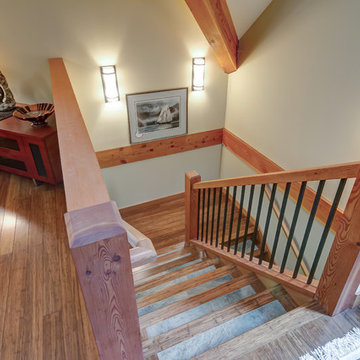
Architect: Greg Robinson Architect AIA LEED AP
Contractor: Cascade Joinery
Photographer: C9 Photography & Design, LLC
Esempio di una scala a "U" stile americano di medie dimensioni con pedata piastrellata, alzata in legno e parapetto in materiali misti
Esempio di una scala a "U" stile americano di medie dimensioni con pedata piastrellata, alzata in legno e parapetto in materiali misti

The impressive staircase is located next to the foyer. The black wainscoting provides a dramatic backdrop for the gold pendant chandelier that hangs over the staircase. Simple black iron railing frames the stairwell to the basement and open hallways provide a welcoming flow on the main level of the home.
655 Foto di scale con pedata piastrellata
1