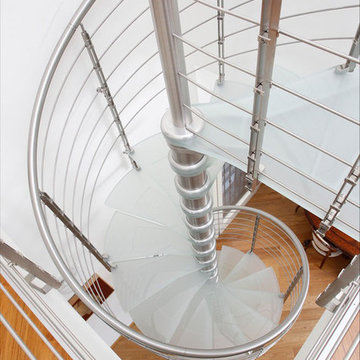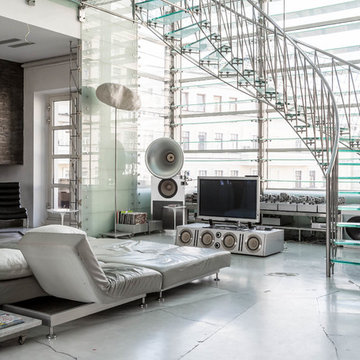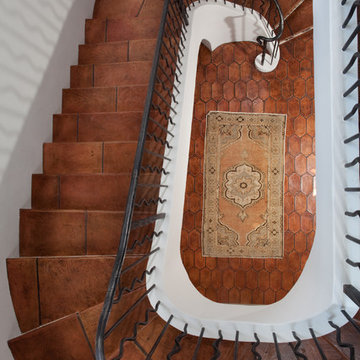1.103 Foto di scale con pedata in vetro e pedata in terracotta
Filtra anche per:
Budget
Ordina per:Popolari oggi
1 - 20 di 1.103 foto

Architect: Don Nulty
Esempio di una grande scala curva mediterranea con alzata piastrellata, pedata in terracotta e parapetto in metallo
Esempio di una grande scala curva mediterranea con alzata piastrellata, pedata in terracotta e parapetto in metallo
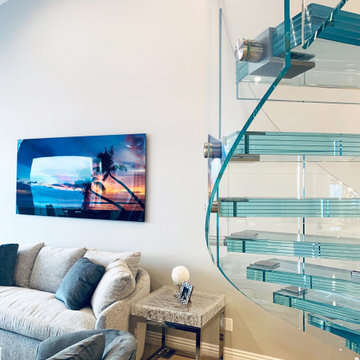
sapphire blue glass treads with glass railing.
Idee per una scala a chiocciola minimalista di medie dimensioni con pedata in vetro, alzata in vetro e parapetto in vetro
Idee per una scala a chiocciola minimalista di medie dimensioni con pedata in vetro, alzata in vetro e parapetto in vetro
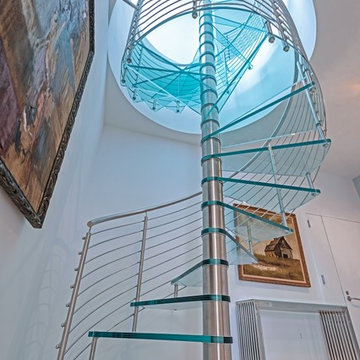
Glass treads are a great option for allowing much needed natural light into any space.
Idee per una scala a chiocciola moderna con pedata in vetro e parapetto in metallo
Idee per una scala a chiocciola moderna con pedata in vetro e parapetto in metallo
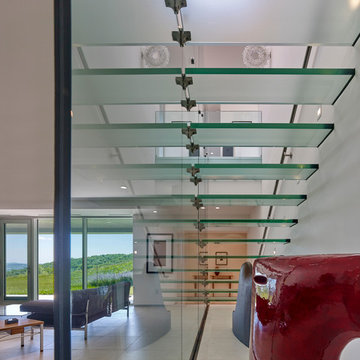
Design by Meister-Cox Architects, PC.
Photos by Don Pearse Photographers, Inc.
Immagine di una grande scala sospesa moderna con pedata in vetro, nessuna alzata e parapetto in vetro
Immagine di una grande scala sospesa moderna con pedata in vetro, nessuna alzata e parapetto in vetro
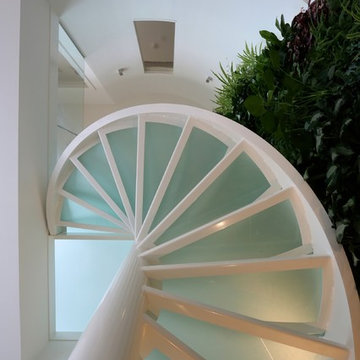
Karakteristiek Fotografie
Ispirazione per una scala a chiocciola moderna di medie dimensioni con pedata in vetro e alzata in metallo
Ispirazione per una scala a chiocciola moderna di medie dimensioni con pedata in vetro e alzata in metallo
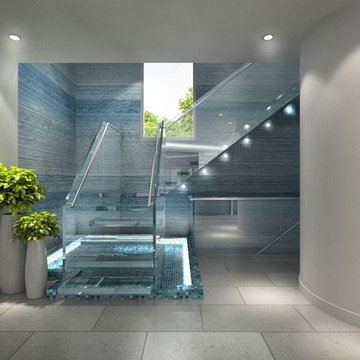
Realistic rendering
Immagine di una grande scala sospesa moderna con pedata in vetro e nessuna alzata
Immagine di una grande scala sospesa moderna con pedata in vetro e nessuna alzata
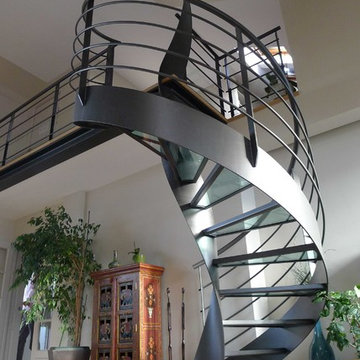
Ispirazione per una grande scala a chiocciola minimalista con pedata in vetro e nessuna alzata
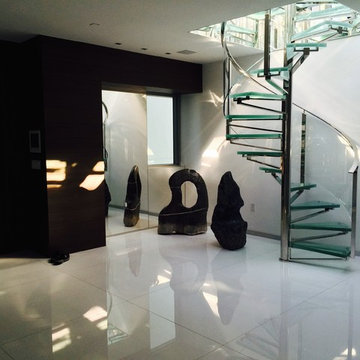
Foto di una scala a chiocciola moderna di medie dimensioni con pedata in vetro e nessuna alzata
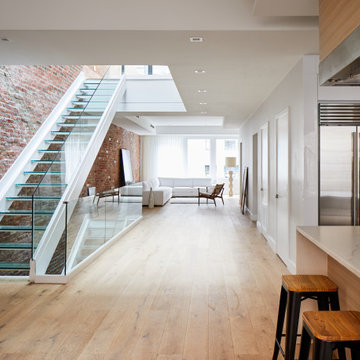
Foto di una grande scala sospesa contemporanea con pedata in vetro, nessuna alzata e parapetto in vetro
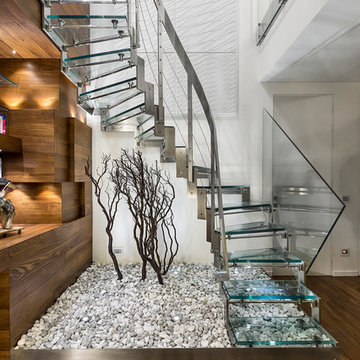
Antonio e Roberto Tartaglione
Ispirazione per una scala a "U" minimal con pedata in vetro e nessuna alzata
Ispirazione per una scala a "U" minimal con pedata in vetro e nessuna alzata
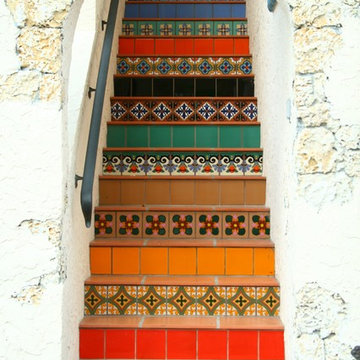
Colorful mediterranean style tiles on exterior stairs.
Foto di una scala a rampa dritta boho chic con alzata piastrellata e pedata in terracotta
Foto di una scala a rampa dritta boho chic con alzata piastrellata e pedata in terracotta
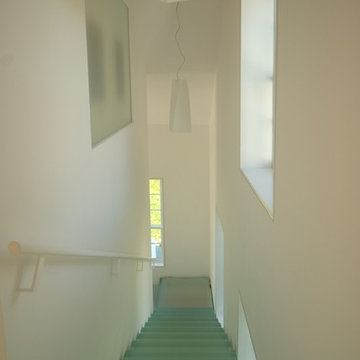
Two distinct and seemingly disparate ideas are reflected in this house: the memory of a 19th century Cape Cod residence that stood on the site for over 100 years and the desire for a new, minimalist spatial expression.
Photos by Wayne Fuji'i, c 2009

With a compact form and several integrated sustainable systems, the Capitol Hill Residence achieves the client’s goals to maximize the site’s views and resources while responding to its micro climate. Some of the sustainable systems are architectural in nature. For example, the roof rainwater collects into a steel entry water feature, day light from a typical overcast Seattle sky penetrates deep into the house through a central translucent slot, and exterior mounted mechanical shades prevent excessive heat gain without sacrificing the view. Hidden systems affect the energy consumption of the house such as the buried geothermal wells and heat pumps that aid in both heating and cooling, and a 30 panel photovoltaic system mounted on the roof feeds electricity back to the grid.
The minimal foundation sits within the footprint of the previous house, while the upper floors cantilever off the foundation as if to float above the front entry water feature and surrounding landscape. The house is divided by a sloped translucent ceiling that contains the main circulation space and stair allowing daylight deep into the core. Acrylic cantilevered treads with glazed guards and railings keep the visual appearance of the stair light and airy allowing the living and dining spaces to flow together.
While the footprint and overall form of the Capitol Hill Residence were shaped by the restrictions of the site, the architectural and mechanical systems at work define the aesthetic. Working closely with a team of engineers, landscape architects, and solar designers we were able to arrive at an elegant, environmentally sustainable home that achieves the needs of the clients, and fits within the context of the site and surrounding community.
(c) Steve Keating Photography
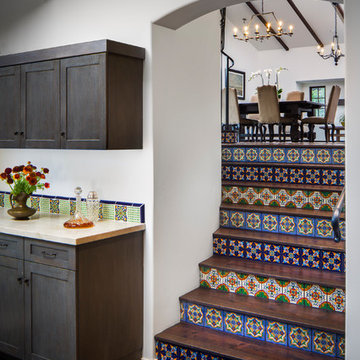
Allen Construction - Contractor,
Shannon Scott Design-Interior Designer,
Jason Rick Photography - Photographer
Esempio di una grande scala a rampa dritta mediterranea con pedata in terracotta, alzata in terracotta e parapetto in metallo
Esempio di una grande scala a rampa dritta mediterranea con pedata in terracotta, alzata in terracotta e parapetto in metallo
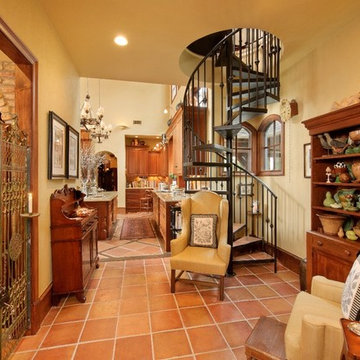
Bruce Glass Photography
Foto di una scala a chiocciola mediterranea con pedata in terracotta, nessuna alzata e parapetto in metallo
Foto di una scala a chiocciola mediterranea con pedata in terracotta, nessuna alzata e parapetto in metallo
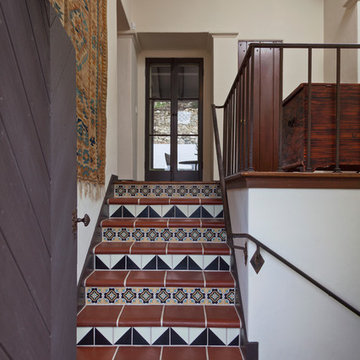
Siri Birting
Foto di una scala mediterranea con alzata piastrellata, pedata in terracotta e parapetto in metallo
Foto di una scala mediterranea con alzata piastrellata, pedata in terracotta e parapetto in metallo
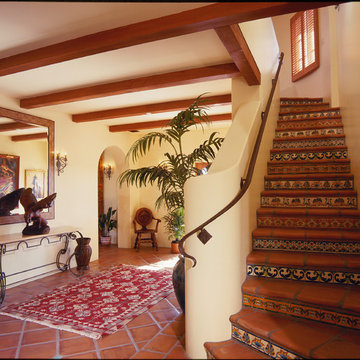
Esempio di una scala curva mediterranea di medie dimensioni con alzata piastrellata, pedata in terracotta e parapetto in metallo
1.103 Foto di scale con pedata in vetro e pedata in terracotta
1
