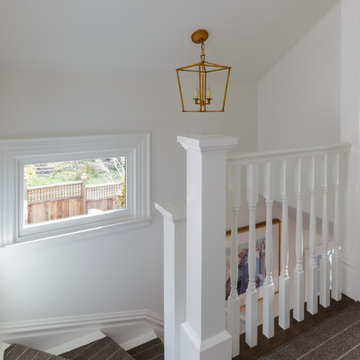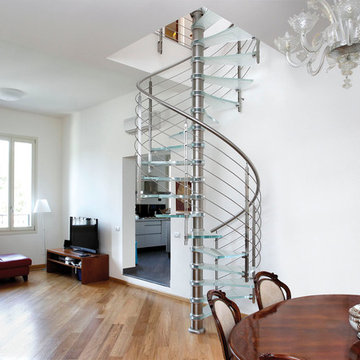3.870 Foto di scale con pedata in vetro e pedata in legno verniciato
Filtra anche per:
Budget
Ordina per:Popolari oggi
101 - 120 di 3.870 foto
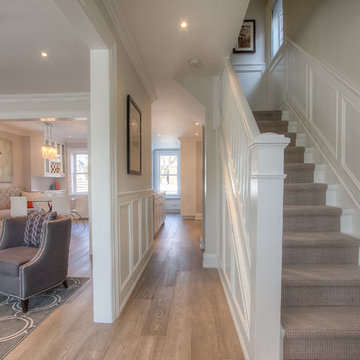
Real Home Photos
Idee per una scala a rampa dritta classica di medie dimensioni con pedata in legno verniciato, alzata in legno verniciato e parapetto in legno
Idee per una scala a rampa dritta classica di medie dimensioni con pedata in legno verniciato, alzata in legno verniciato e parapetto in legno
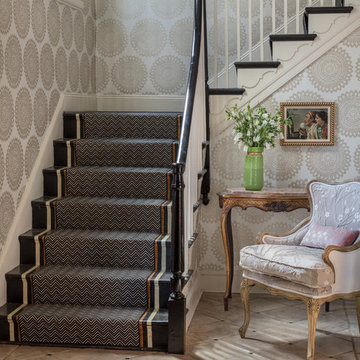
Gordon Gregory Photography
Esempio di una scala a "L" chic di medie dimensioni con pedata in legno verniciato e parapetto in legno
Esempio di una scala a "L" chic di medie dimensioni con pedata in legno verniciato e parapetto in legno
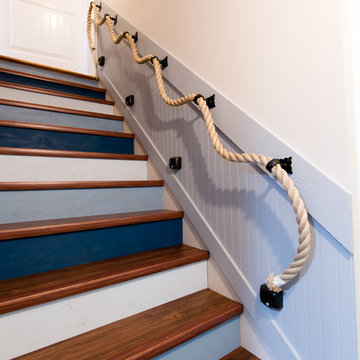
Tim Souza
Foto di una scala costiera di medie dimensioni con pedata in legno verniciato, alzata in legno verniciato e parapetto in materiali misti
Foto di una scala costiera di medie dimensioni con pedata in legno verniciato, alzata in legno verniciato e parapetto in materiali misti
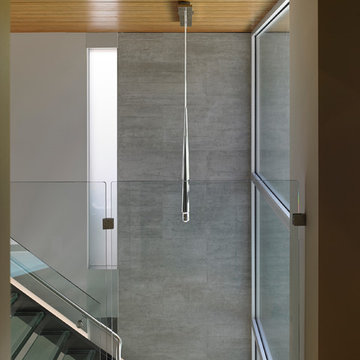
Floor to ceiling window maximizes natural light on the stairway and entryway. Expanses of glass, metal and concrete give the home a modern look with an industrial edge.
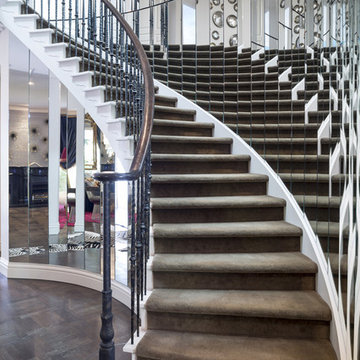
Stu Morley
Foto di una grande scala curva contemporanea con parapetto in materiali misti, pedata in legno verniciato e alzata in legno verniciato
Foto di una grande scala curva contemporanea con parapetto in materiali misti, pedata in legno verniciato e alzata in legno verniciato
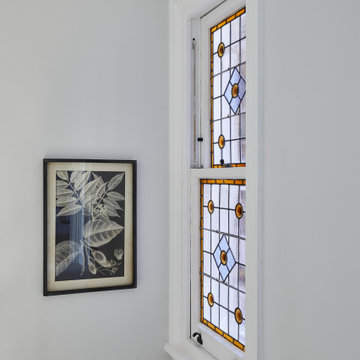
This lovely Victorian house in Battersea was tired and dated before we opened it up and reconfigured the layout. We added a full width extension with Crittal doors to create an open plan kitchen/diner/play area for the family, and added a handsome deVOL shaker kitchen.
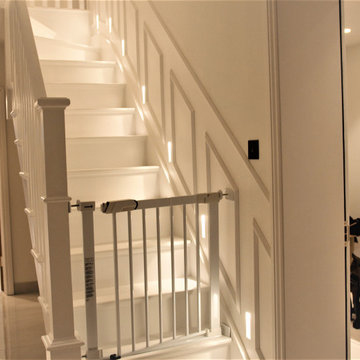
Modern staircase with flush LED lights
Idee per una scala design con pedata in legno verniciato, parapetto in legno e pannellatura
Idee per una scala design con pedata in legno verniciato, parapetto in legno e pannellatura
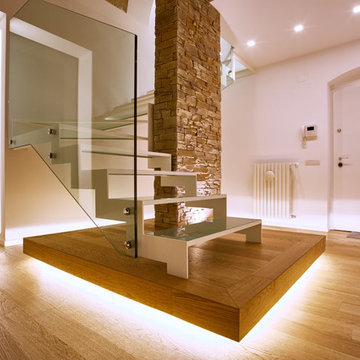
Esempio di una scala a "L" contemporanea di medie dimensioni con pedata in vetro
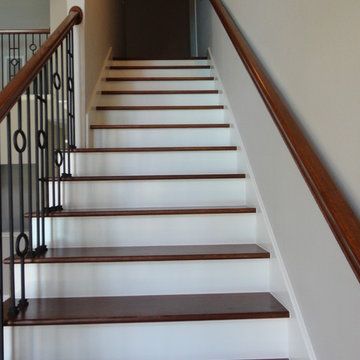
Xtreme Renovations has completed a Major Renovation Project near the Tomball area of Harris County. This project required demolition of the existing Kitchen Cabinetry and removing fur downs, rerouting HVAC Registers, Electrical and installation of Natural Gas lines for converting from an All Electric Kitchen to Natural Gas cooktop with an Xtreme Exhaust System above the new gas cooktop. Existing walls wear moved during the demolition process to expand the original footprint of the Kitchen to include additional cabinetry and relocation of the new Double Oven as well as an open Pantry area. All new Custom Built Cabinetry were installed made from Maple wood and stained to the specification of our clients. New Quartz countertops were fabricated and installed throughout the Kitchen as well as a Bar Area in the Great Room which also included Custom Built Cabinetry. New tile flooring was installed throughout the Mud Room, Kitchen, Breakfast Area, Hall Way adjoining the Formal Dining Room and Powder Bath. Back splash included both Ceramic and Glass Tile to and a touch of class and the Wow Factor our clients desired and deserved. Major drywall work was required throughout the Kitchen, Great Room, Powder Bath and Breakfast Area. Many added features such as LED lighting on dimmers were installed throughout the Kitchen including under cabinet lighting. Installation of all new appliances was included in the Kitchen as well as the Bar Area in the Great Room. Custom Built Corner Cabinetry was also installed in the Formal Dining Room.
Custom Built Crown Molding was also part of this project in the Great Room designed to match Crown Molding above doorways. Existing paneling was removed and replaced with drywall to add to this Major Update of the 1970’s constructed home. Floating, texturing and painting throughout both levels of this 2 Story Home was also completed.
The existing stairway in the Great Room was removed and new Wrought Iron Spindles, Handrails, Hardwood Flooring were installed. New Carpeting and Hardwood Flooring were included in the Renovation Project.
State of the Art CAT 6 cabling was installed in the entire home adding to the functionality of the New Home Entertainment and Computer Networking System as well as connectivity throughout the home. The Central hub area for the new cabling is climate controlled and vented for precise temperature control. Many other items were addressed during this Renovation Project including upgrading the Main Electrical Service, Custom Built Cabinetry throughout the Mud Room and creating a closet where the existing Double Oven was located with access to new shelving and coat racks in the Mud Room Area. At Xtreme Renovations, “It’s All In The Details” and our Xtreme Team from Design Concept to delivering the final product to our clients is Job One.
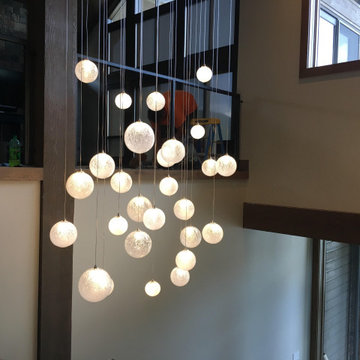
Idee per una scala sospesa contemporanea di medie dimensioni con pedata in vetro, alzata in vetro e parapetto in metallo
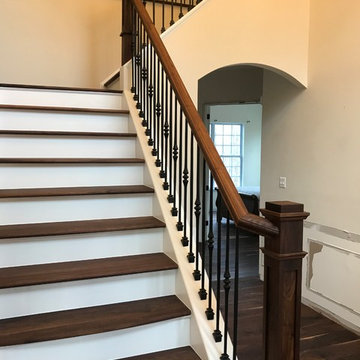
Immagine di una grande scala a "L" chic con pedata in legno verniciato, alzata in legno e parapetto in materiali misti
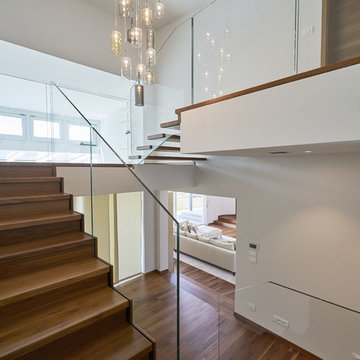
Modernes Treppendesign für privates Bauvorhaben in Pisa, Italien
Esempio di una scala a "U" moderna di medie dimensioni con pedata in legno verniciato, alzata in legno verniciato e parapetto in vetro
Esempio di una scala a "U" moderna di medie dimensioni con pedata in legno verniciato, alzata in legno verniciato e parapetto in vetro
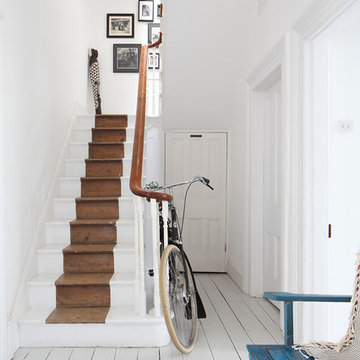
James Balston
Ispirazione per una scala a rampa dritta classica con pedata in legno verniciato e alzata in legno verniciato
Ispirazione per una scala a rampa dritta classica con pedata in legno verniciato e alzata in legno verniciato
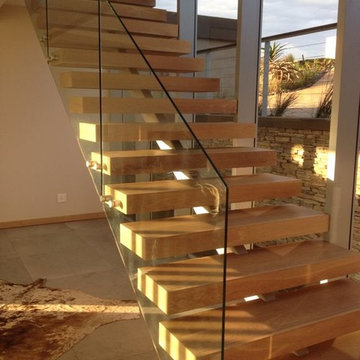
lina
Foto di una scala a "L" moderna di medie dimensioni con pedata in legno verniciato, nessuna alzata e parapetto in vetro
Foto di una scala a "L" moderna di medie dimensioni con pedata in legno verniciato, nessuna alzata e parapetto in vetro
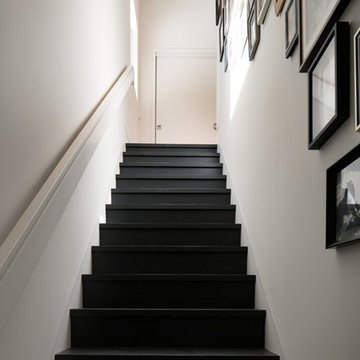
Deborah Scannell
Idee per una scala a rampa dritta contemporanea di medie dimensioni con pedata in legno verniciato, alzata in legno verniciato e parapetto in legno
Idee per una scala a rampa dritta contemporanea di medie dimensioni con pedata in legno verniciato, alzata in legno verniciato e parapetto in legno
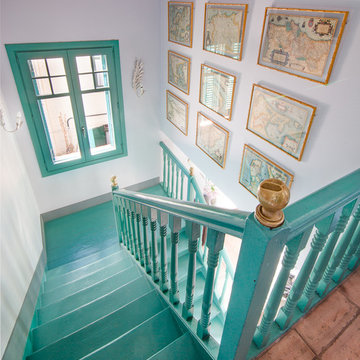
jaime pulido
Idee per una scala a "L" classica con pedata in legno verniciato e alzata in legno verniciato
Idee per una scala a "L" classica con pedata in legno verniciato e alzata in legno verniciato
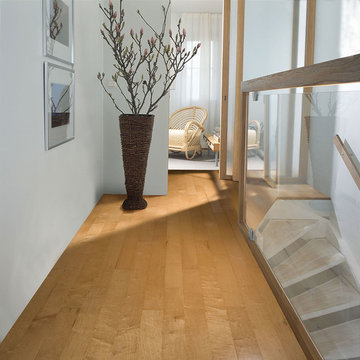
Color: Spirit-Dune-Maple
Idee per una scala curva nordica di medie dimensioni con pedata in legno verniciato e alzata in legno verniciato
Idee per una scala curva nordica di medie dimensioni con pedata in legno verniciato e alzata in legno verniciato
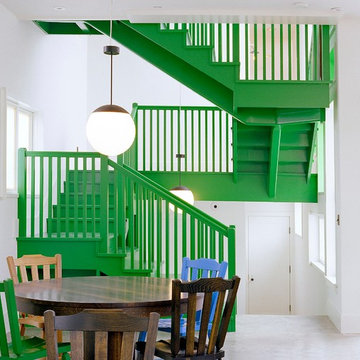
Idee per una scala a "L" stile marinaro con pedata in legno verniciato e alzata in legno verniciato
3.870 Foto di scale con pedata in vetro e pedata in legno verniciato
6
