210 Foto di scale con pedata in travertino
Filtra anche per:
Budget
Ordina per:Popolari oggi
41 - 60 di 210 foto
1 di 2
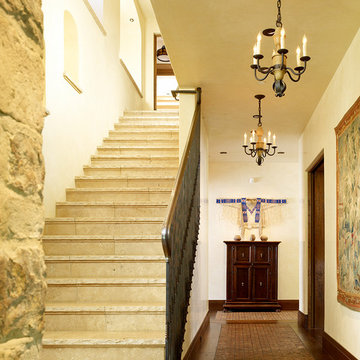
Ispirazione per una scala a rampa dritta mediterranea con pedata in travertino e alzata in travertino
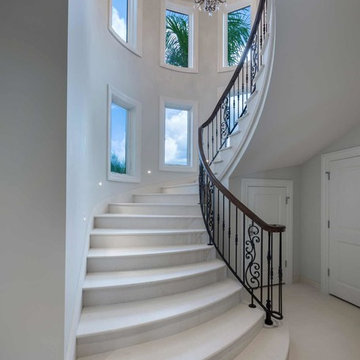
Esempio di un'ampia scala curva mediterranea con pedata in travertino, alzata in travertino e parapetto in materiali misti
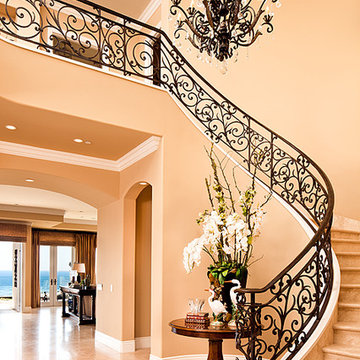
Idee per una grande scala curva mediterranea con pedata in travertino, alzata in travertino e parapetto in metallo
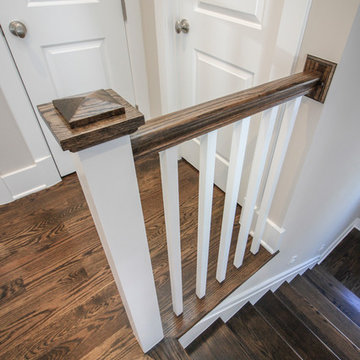
In this smart home, the space under the basement stairs was brilliantly transformed into a cozy and safe space, where dreaming, reading and relaxing are allowed. Once you leave this magical place and go to the main level, you find a minimalist and elegant staircase system made with red oak handrails and treads and white-painted square balusters. CSC 1976-2020 © Century Stair Company. ® All Rights Reserved.
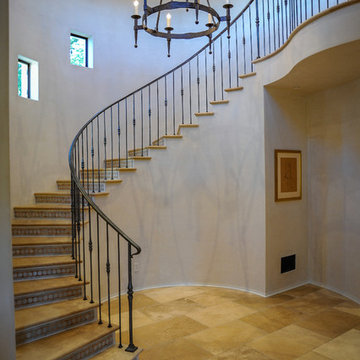
Foto di una grande scala curva mediterranea con pedata in travertino, parapetto in metallo e alzata piastrellata
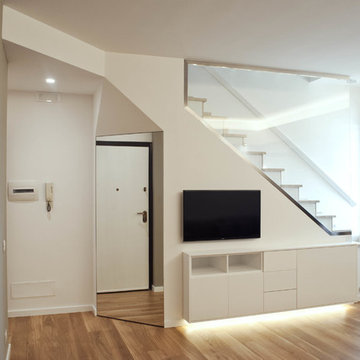
Idee per una scala a "L" design di medie dimensioni con pedata in travertino, alzata in travertino e parapetto in vetro
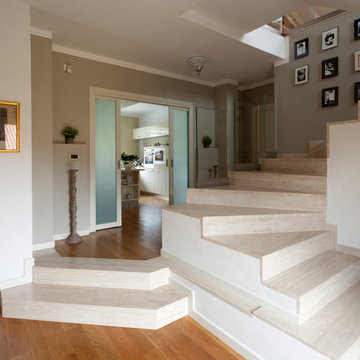
Esempio di una grande scala a "U" design con pedata in travertino, alzata in travertino e parapetto in vetro
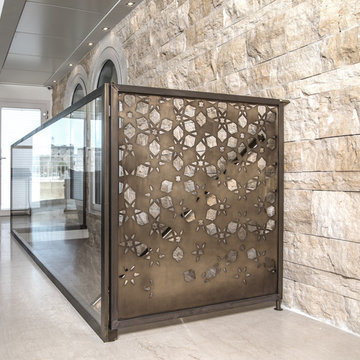
Ran Erda
Foto di una scala a rampa dritta minimalista di medie dimensioni con pedata in travertino, alzata in travertino e parapetto in materiali misti
Foto di una scala a rampa dritta minimalista di medie dimensioni con pedata in travertino, alzata in travertino e parapetto in materiali misti
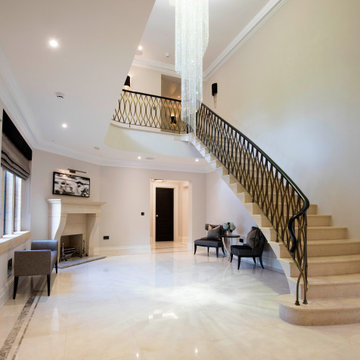
An entrance with a ow factor. Bespoke stone staircase with unique designed brass hand rail. Swarovski drop ceiling chandelier.
Foto di una grande scala curva minimalista con pedata in travertino, alzata in travertino e parapetto in metallo
Foto di una grande scala curva minimalista con pedata in travertino, alzata in travertino e parapetto in metallo
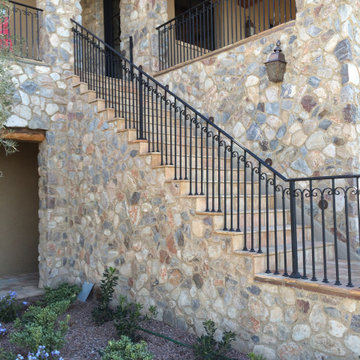
Ispirazione per una scala a rampa dritta rustica con pedata in travertino, alzata in travertino e parapetto in metallo
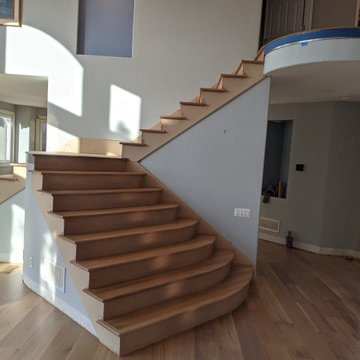
This was in the project in process, before the railings.
Foto di una grande scala curva minimal con pedata in travertino, alzata in legno e parapetto in metallo
Foto di una grande scala curva minimal con pedata in travertino, alzata in legno e parapetto in metallo
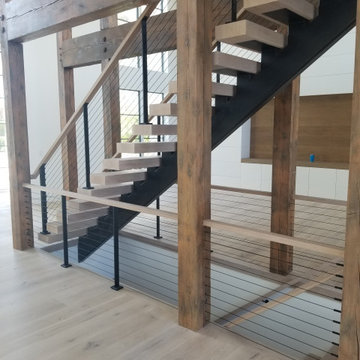
Idee per una scala sospesa design con pedata in travertino e parapetto in cavi
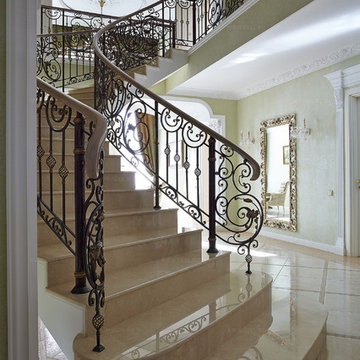
Винтовая лестница
Ispirazione per una grande scala curva tradizionale con pedata in travertino, alzata in travertino, parapetto in legno e decorazioni per pareti
Ispirazione per una grande scala curva tradizionale con pedata in travertino, alzata in travertino, parapetto in legno e decorazioni per pareti
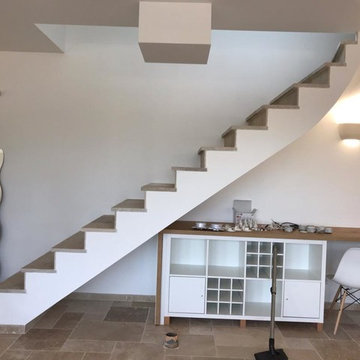
Projet garde corps
Escalier à aménager
Esempio di una scala a rampa dritta contemporanea di medie dimensioni con pedata in travertino, alzata in travertino e parapetto in legno
Esempio di una scala a rampa dritta contemporanea di medie dimensioni con pedata in travertino, alzata in travertino e parapetto in legno
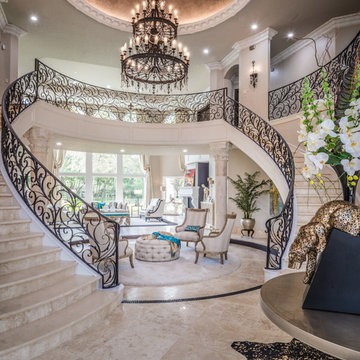
Idee per una grande scala a "U" tradizionale con pedata in travertino, alzata in travertino e parapetto in metallo
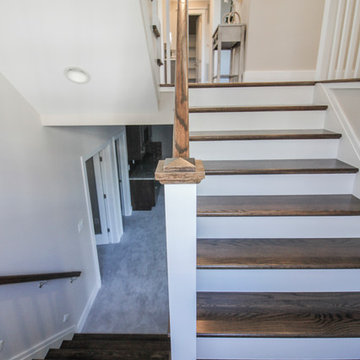
In this smart home, the space under the basement stairs was brilliantly transformed into a cozy and safe space, where dreaming, reading and relaxing are allowed. Once you leave this magical place and go to the main level, you find a minimalist and elegant staircase system made with red oak handrails and treads and white-painted square balusters. CSC 1976-2020 © Century Stair Company. ® All Rights Reserved.
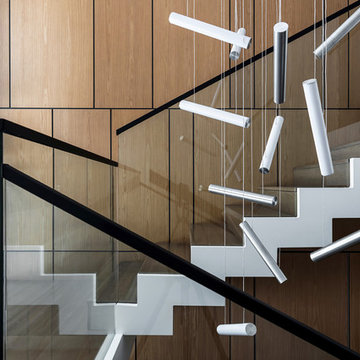
Massive twenty four light chandelier enhances this glass L shaped staircase with a wide central landing.
Ispirazione per una scala a "L" minimalista di medie dimensioni con pedata in travertino, alzata in legno e parapetto in vetro
Ispirazione per una scala a "L" minimalista di medie dimensioni con pedata in travertino, alzata in legno e parapetto in vetro
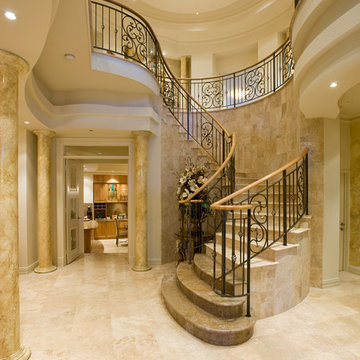
Tuscan inspired bespoke mansion.
- 4 x 3
- formal lounge and dining
- granite kitchen with European appliances, meals and family room
- study
- home theatre with built in bar
- third storey sunroom
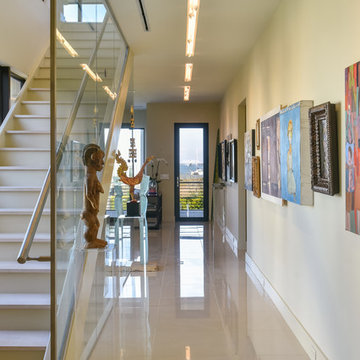
Glass staircase and metal handrail all a part of the art gallery in this modern home. The special art lighting was integrated into the structural design during planning. Photo by Tripp Smith
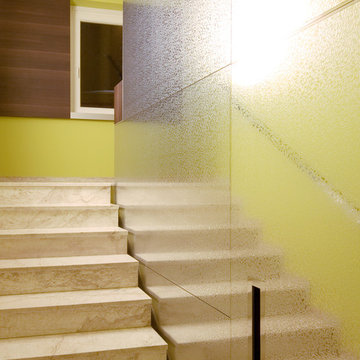
Anstelle des alten Stahlgeländers wurde eine über alle Geschosse durchgehende silberne Wandscheibe durch das offene Treppenauge geführt. Die Laminatoberfläche erinnert an das früher häufig verwendete Silberpapier einer Tafel Schokolade. Das Treppenspiegelbild wird durch das Ornament weich gebrochen und das Licht bekommt eine duftige Anmutung. Ein ganz neues Treppenhaus ist entstanden, das als privater Durchgangsraum alle Geschosse auf angenehme Art miteinander verbindet.
210 Foto di scale con pedata in travertino
3