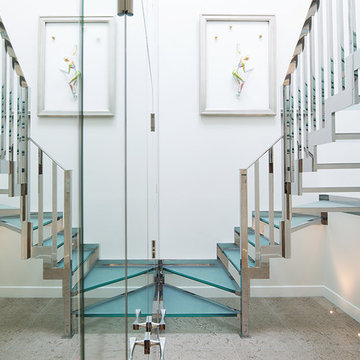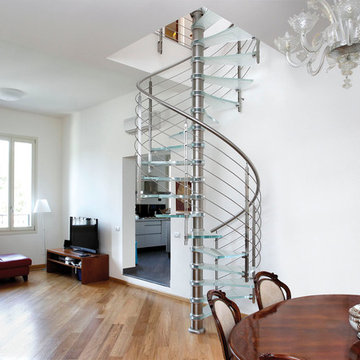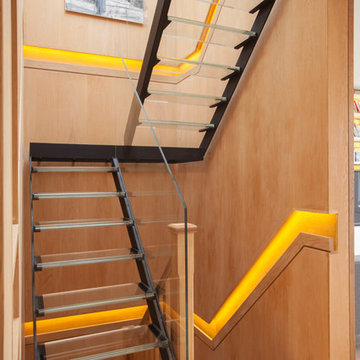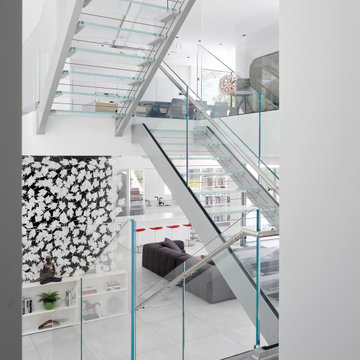1.205 Foto di scale con pedata in vetro e pedata in travertino
Filtra anche per:
Budget
Ordina per:Popolari oggi
1 - 20 di 1.205 foto
1 di 3
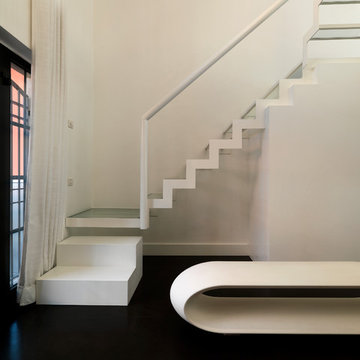
Ispirazione per una piccola scala a "L" minimal con pedata in vetro e nessuna alzata
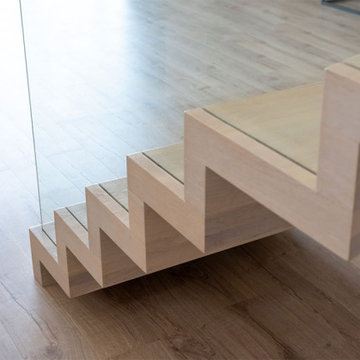
Das Glasgeländer beginnt ab der ersten Faltwerkstufe und ist eingenutet, dadurch hebt es den Charakter der Faltwerkoptik ideal hervor. In der Brüstung wird das Glasgeländer weiter fortgeführt.
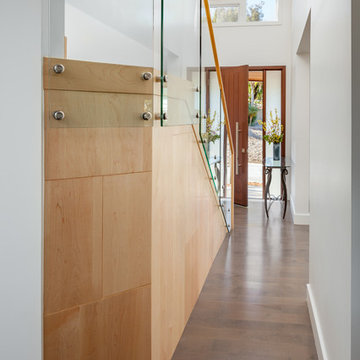
Custom staircase
Esempio di una scala a rampa dritta minimalista di medie dimensioni con pedata in vetro, alzata in legno e parapetto in vetro
Esempio di una scala a rampa dritta minimalista di medie dimensioni con pedata in vetro, alzata in legno e parapetto in vetro

To create a more open plan, our solution was to replace the current enclosed stair with an open, glass stair and to create a proper dining space where the third bedroom used to be. This allows the light from the large living room windows to cascade down the length of the apartment brightening the front entry. The Venetian plaster wall anchors the new stair case and LED lights illuminate each glass tread.
Photography: Anice Hoachlander, Hopachlander Davis Photography
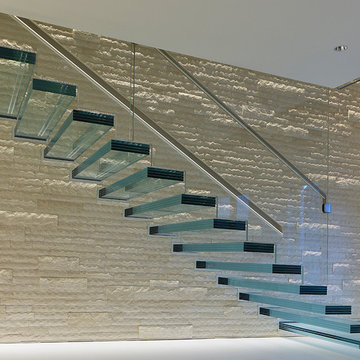
all glass floating staircase design&build
glass tread option:
1/2/+1/2 laminated tempered glass,
3/8+3/8+3/8 laminated tempered glass
1/2/+1/2+1/2 laminated tempered glass
glass color: clear glass or low iron glass

Design: INC Architecture & Design
Photography: Annie Schlecter
Foto di una scala sospesa design di medie dimensioni con nessuna alzata, pedata in vetro e parapetto in legno
Foto di una scala sospesa design di medie dimensioni con nessuna alzata, pedata in vetro e parapetto in legno
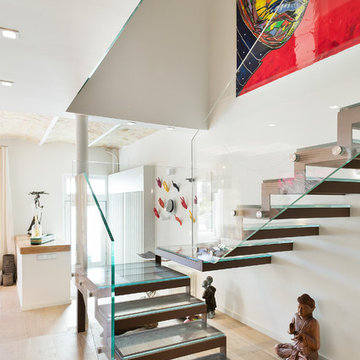
Escalera / Staircase
Esempio di una grande scala a "U" contemporanea con pedata in vetro, parapetto in vetro e nessuna alzata
Esempio di una grande scala a "U" contemporanea con pedata in vetro, parapetto in vetro e nessuna alzata
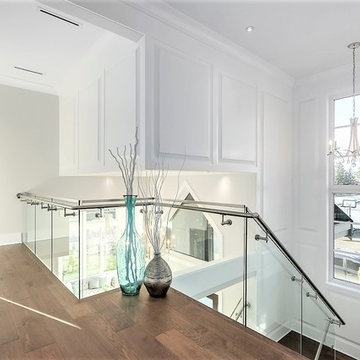
Rare, Corner lot 70 X 120 8400 sqft, 3688 sqft. home nested in the heart of Quilchena. This brand new luxurious contemporary home is quality built by the prestigious developer Leone Homes and no details were spared in the masterpiece. Home features impeccable finishes: custom wine cellar, glass staircase, Swarvoski lights, granite counter top backsplash, Italian tile, 4 bed & 4 bath all with en suite upstairs. 1 bedroom + den with spacious living room, media room and dining room downstairs. Beautiful outdoor living with cedar pergola, gas fire pit perfect for entertaining.
Photo credit: Pixilink Solution
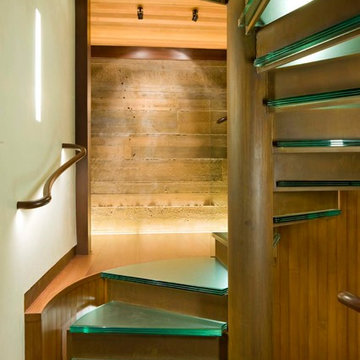
David Marlow
Interior design of stair case
Immagine di una grande scala a chiocciola minimalista con pedata in vetro, alzata in metallo e parapetto in legno
Immagine di una grande scala a chiocciola minimalista con pedata in vetro, alzata in metallo e parapetto in legno

Walnut Handrail w/piano finish
Ispirazione per una grande scala curva contemporanea con pedata in vetro e nessuna alzata
Ispirazione per una grande scala curva contemporanea con pedata in vetro e nessuna alzata

Frank Paul Perez, Red Lily Studios
Ispirazione per un'ampia scala a "U" minimal con pedata in travertino, alzata in travertino e parapetto in vetro
Ispirazione per un'ampia scala a "U" minimal con pedata in travertino, alzata in travertino e parapetto in vetro
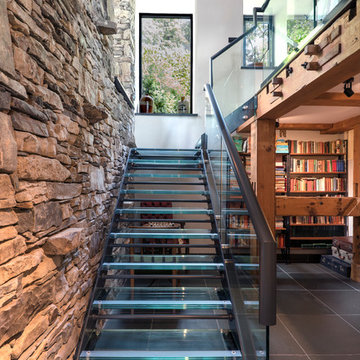
Brian Ormerod
Ispirazione per una scala a "L" minimal con pedata in vetro e nessuna alzata
Ispirazione per una scala a "L" minimal con pedata in vetro e nessuna alzata
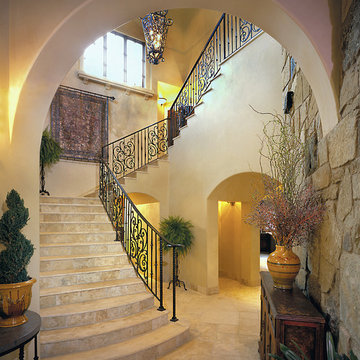
Immagine di una scala a "U" chic con pedata in travertino, alzata in travertino e parapetto in metallo
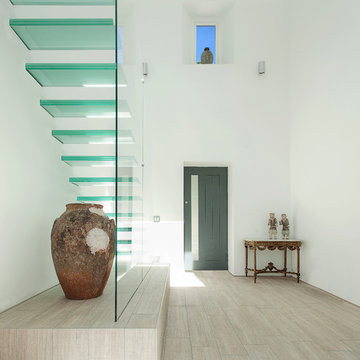
Martin Gardner, spacialimages.com
Idee per una scala sospesa design con pedata in vetro e nessuna alzata
Idee per una scala sospesa design con pedata in vetro e nessuna alzata
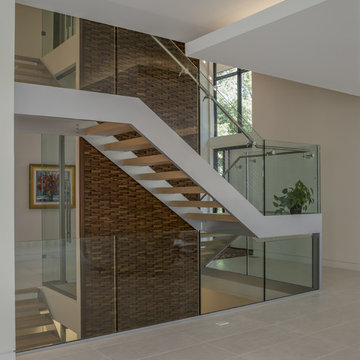
Esempio di una grande scala a "L" moderna con alzata in vetro, parapetto in legno e pedata in vetro
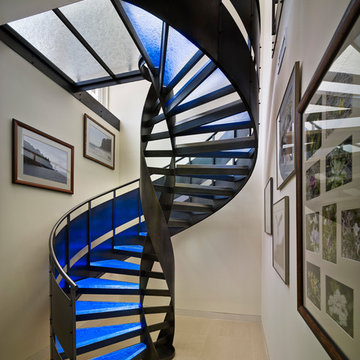
Photo: Barry Halkin
Esempio di una scala a chiocciola design con pedata in vetro e nessuna alzata
Esempio di una scala a chiocciola design con pedata in vetro e nessuna alzata
1.205 Foto di scale con pedata in vetro e pedata in travertino
1
