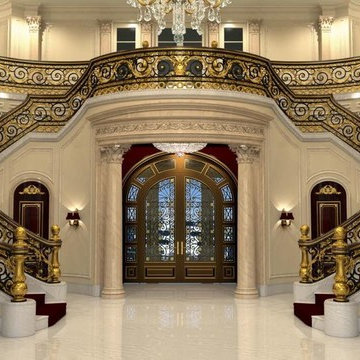707 Foto di scale con pedata in moquette
Filtra anche per:
Budget
Ordina per:Popolari oggi
61 - 80 di 707 foto
1 di 3
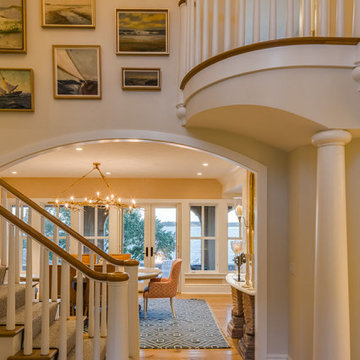
Pleasant Heights is a newly constructed home that sits atop a large bluff in Chatham overlooking Pleasant Bay, the largest salt water estuary on Cape Cod.
-
Two classic shingle style gambrel roofs run perpendicular to the main body of the house and flank an entry porch with two stout, robust columns. A hip-roofed dormer—with an arch-top center window and two tiny side windows—highlights the center above the porch and caps off the orderly but not too formal entry area. A third gambrel defines the garage that is set off to one side. A continuous flared roof overhang brings down the scale and helps shade the first-floor windows. Sinuous lines created by arches and brackets balance the linear geometry of the main mass of the house and are playful and fun. A broad back porch provides a covered transition from house to landscape and frames sweeping views.
-
Inside, a grand entry hall with a curved stair and balcony above sets up entry to a sequence of spaces that stretch out parallel to the shoreline. Living, dining, kitchen, breakfast nook, study, screened-in porch, all bedrooms and some bathrooms take in the spectacular bay view. A rustic brick and stone fireplace warms the living room and recalls the finely detailed chimney that anchors the west end of the house outside.
-
PSD Scope Of Work: Architecture, Landscape Architecture, Construction |
Living Space: 6,883ft² |
Photography: Brian Vanden Brink |
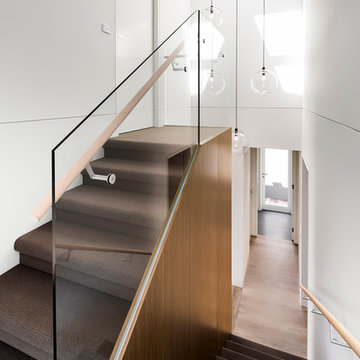
Photograph by Michael Kai
Idee per una scala a "U" minimal di medie dimensioni con pedata in moquette e alzata in moquette
Idee per una scala a "U" minimal di medie dimensioni con pedata in moquette e alzata in moquette
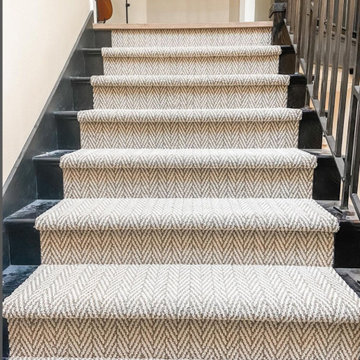
A low pile, textured stair carpeting with a small scale pattern will have minimal wear and tear, won’t show foot prints, and adds a plush softness without looking dated. If your looking to update stairs and want carpet, this is the way to go!
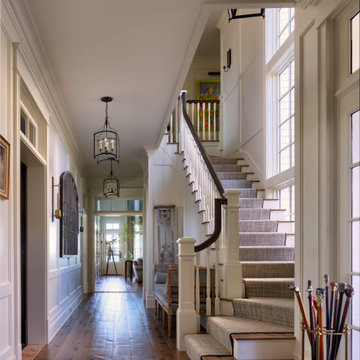
A traditional staircase design with rustic influences.
Idee per una grande scala curva rustica con pedata in moquette, alzata in moquette, parapetto in legno e pannellatura
Idee per una grande scala curva rustica con pedata in moquette, alzata in moquette, parapetto in legno e pannellatura
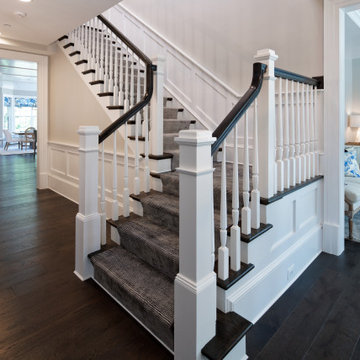
Immagine di una scala a "L" chic di medie dimensioni con pedata in moquette, parapetto in legno, boiserie e alzata in moquette
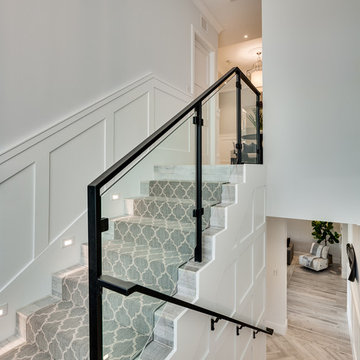
Transitional house with glass railing stairs and wainscoting panel.
Ispirazione per una grande scala a "U" stile marinaro con pedata in moquette, alzata in moquette e parapetto in vetro
Ispirazione per una grande scala a "U" stile marinaro con pedata in moquette, alzata in moquette e parapetto in vetro
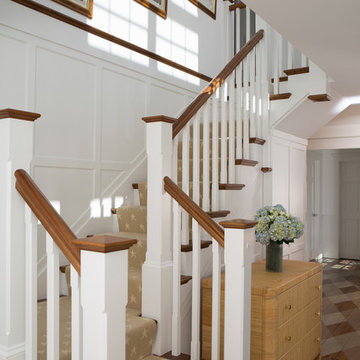
Main stairway leading to the second floor.
Woodmeister Master Builders
Chip Webster Architects
Dujardin Design Associates
Terry Pommett Photography
Foto di una grande scala a "U" stile marino con pedata in moquette e alzata in moquette
Foto di una grande scala a "U" stile marino con pedata in moquette e alzata in moquette
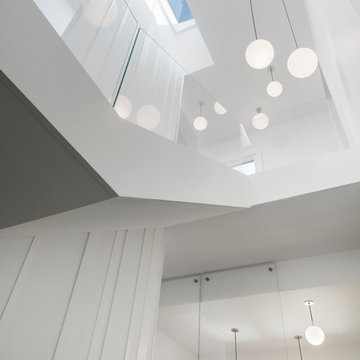
Back stairwell at Weston Modern project. Architect: Stern McCafferty.
Immagine di una grande scala a "U" minimalista con pedata in moquette e alzata in moquette
Immagine di una grande scala a "U" minimalista con pedata in moquette e alzata in moquette
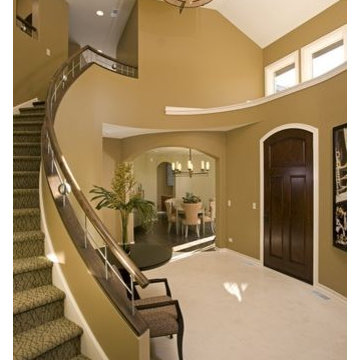
http://pickellbuilders.com. Photos by Linda Oyama Bryan
Foyer with Curved Staircase 2-1/2" White Oak Handrail and 4" Stainless Steel Handrail. 24" x 24" Charolais polished stone flooring. Front Entry Door jamb to be "White Oak".
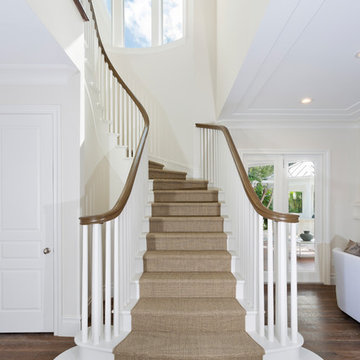
Staircase
Immagine di una scala a chiocciola stile marino di medie dimensioni con pedata in moquette, alzata in legno e parapetto in legno
Immagine di una scala a chiocciola stile marino di medie dimensioni con pedata in moquette, alzata in legno e parapetto in legno
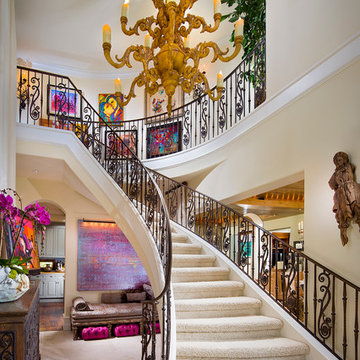
Eric Figge Photography
Idee per un'ampia scala curva mediterranea con pedata in moquette e alzata in moquette
Idee per un'ampia scala curva mediterranea con pedata in moquette e alzata in moquette
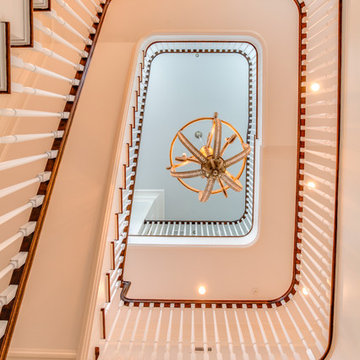
Elegant and classic foyer with multi-level wrap-around staircase.
Immagine di un'ampia scala a "U" tradizionale con pedata in moquette, alzata in moquette e parapetto in legno
Immagine di un'ampia scala a "U" tradizionale con pedata in moquette, alzata in moquette e parapetto in legno
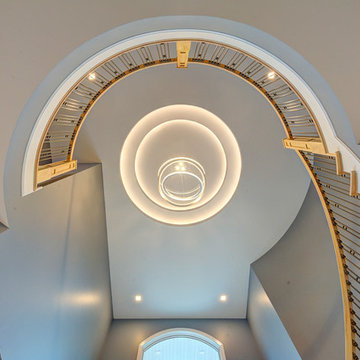
Foto di una grande scala curva moderna con pedata in moquette, alzata in moquette e parapetto in legno
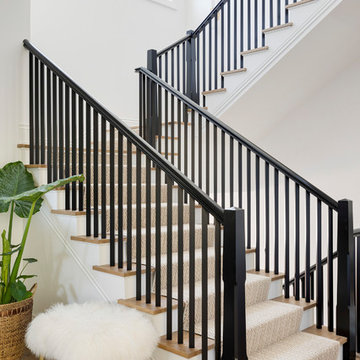
runner - stain resistant nylon in chevron pattern, sand/ivory color
Image by @Spacecrafting
Esempio di una scala a "L" costiera di medie dimensioni con pedata in moquette, alzata in legno verniciato e parapetto in legno
Esempio di una scala a "L" costiera di medie dimensioni con pedata in moquette, alzata in legno verniciato e parapetto in legno
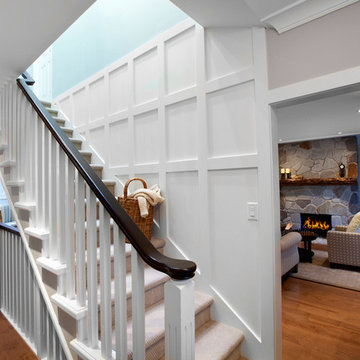
Photographer: Ema Peters Photography
Idee per una scala a rampa dritta chic di medie dimensioni con pedata in moquette e alzata in moquette
Idee per una scala a rampa dritta chic di medie dimensioni con pedata in moquette e alzata in moquette
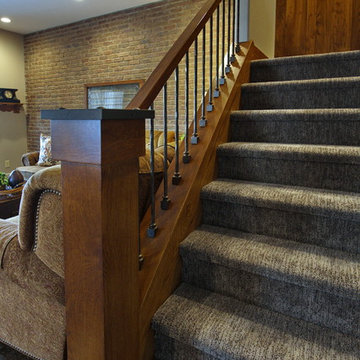
Lisza Coffey
Immagine di una piccola scala a "U" classica con pedata in moquette, alzata in moquette e parapetto in materiali misti
Immagine di una piccola scala a "U" classica con pedata in moquette, alzata in moquette e parapetto in materiali misti
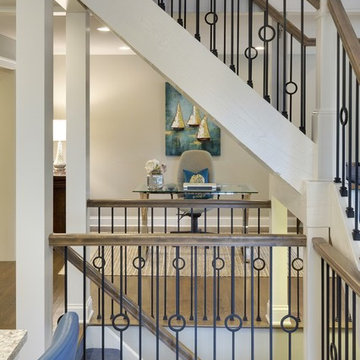
Spacecrafting
Idee per una grande scala a "U" classica con pedata in moquette e alzata in moquette
Idee per una grande scala a "U" classica con pedata in moquette e alzata in moquette
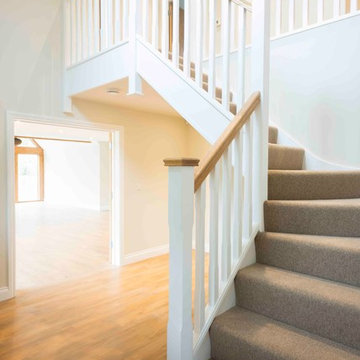
Staircase leading to gallery landing.
Photo Credit: Debbie Jolliff www.debbiejolliff.co.uk
Idee per una grande scala a "L" country con pedata in moquette, alzata in moquette e parapetto in legno
Idee per una grande scala a "L" country con pedata in moquette, alzata in moquette e parapetto in legno
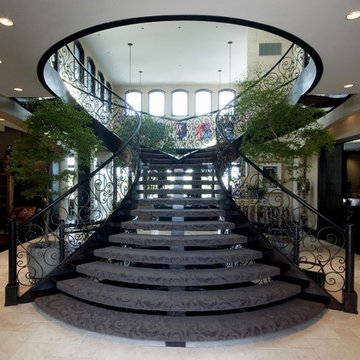
Curving, split staircase. Constructed from reclaimed white oak.
Foto di un'ampia scala curva mediterranea con pedata in moquette e nessuna alzata
Foto di un'ampia scala curva mediterranea con pedata in moquette e nessuna alzata
707 Foto di scale con pedata in moquette
4
