708 Foto di scale con pedata in moquette
Filtra anche per:
Budget
Ordina per:Popolari oggi
41 - 60 di 708 foto
1 di 3
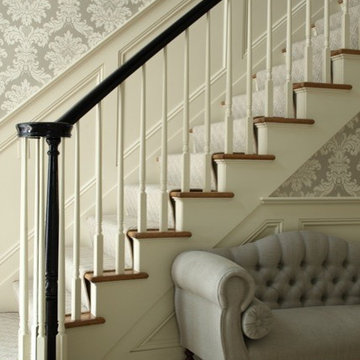
Foyer and staircase of a single family home.
Foto di una scala a rampa dritta tradizionale di medie dimensioni con pedata in moquette e alzata in moquette
Foto di una scala a rampa dritta tradizionale di medie dimensioni con pedata in moquette e alzata in moquette
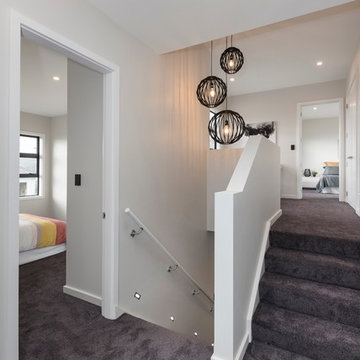
Umoview
Immagine di una grande scala a "U" minimal con pedata in moquette e alzata in moquette
Immagine di una grande scala a "U" minimal con pedata in moquette e alzata in moquette
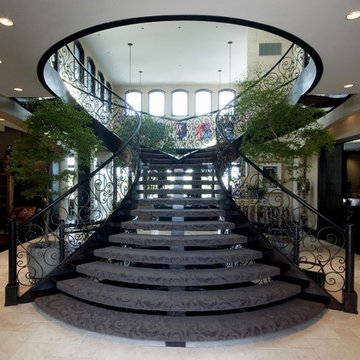
Curving, split staircase. Constructed from reclaimed white oak.
Foto di un'ampia scala curva mediterranea con pedata in moquette e nessuna alzata
Foto di un'ampia scala curva mediterranea con pedata in moquette e nessuna alzata
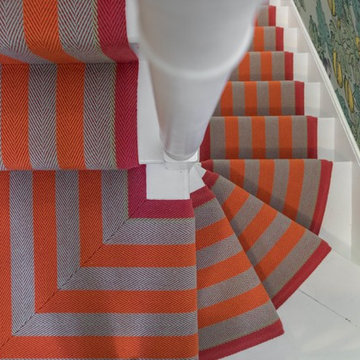
Stairwell Interior Design Project in Richmond, West London
We were approached by a couple who had seen our work and were keen for us to mastermind their project for them. They had lived in this house in Richmond, West London for a number of years so when the time came to embark upon an interior design project, they wanted to get all their ducks in a row first. We spent many hours together, brainstorming ideas and formulating a tight interior design brief prior to hitting the drawing board.
Reimagining the interior of an old building comes pretty easily when you’re working with a gorgeous property like this. The proportions of the windows and doors were deserving of emphasis. The layouts lent themselves so well to virtually any style of interior design. For this reason we love working on period houses.
It was quickly decided that we would extend the house at the rear to accommodate the new kitchen-diner. The Shaker-style kitchen was made bespoke by a specialist joiner, and hand painted in Farrow & Ball eggshell. We had three brightly coloured glass pendants made bespoke by Curiousa & Curiousa, which provide an elegant wash of light over the island.
The initial brief for this project came through very clearly in our brainstorming sessions. As we expected, we were all very much in harmony when it came to the design style and general aesthetic of the interiors.
In the entrance hall, staircases and landings for example, we wanted to create an immediate ‘wow factor’. To get this effect, we specified our signature ‘in-your-face’ Roger Oates stair runners! A quirky wallpaper by Cole & Son and some statement plants pull together the scheme nicely.
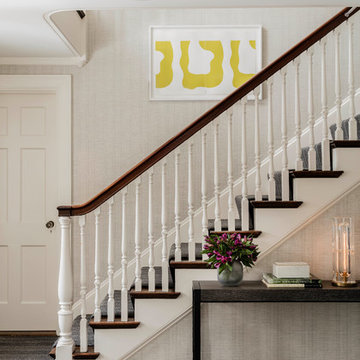
Photography by Michael J. Lee
Idee per una scala a rampa dritta classica di medie dimensioni con pedata in moquette, alzata in moquette e parapetto in legno
Idee per una scala a rampa dritta classica di medie dimensioni con pedata in moquette, alzata in moquette e parapetto in legno
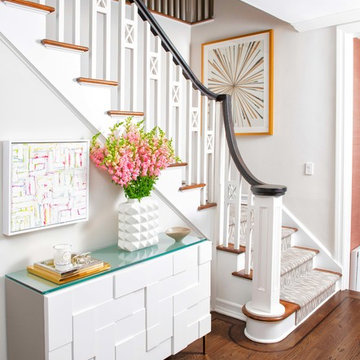
Chuan Ding
Foto di una scala a "L" chic di medie dimensioni con pedata in moquette, alzata in moquette e parapetto in legno
Foto di una scala a "L" chic di medie dimensioni con pedata in moquette, alzata in moquette e parapetto in legno
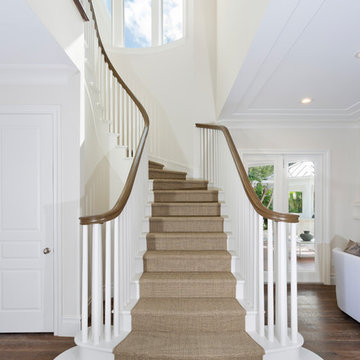
Staircase
Idee per una scala a chiocciola costiera di medie dimensioni con pedata in moquette, alzata in legno e parapetto in legno
Idee per una scala a chiocciola costiera di medie dimensioni con pedata in moquette, alzata in legno e parapetto in legno
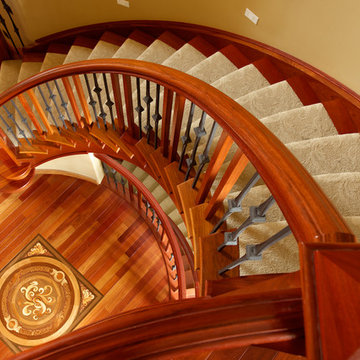
Ryan Patrick Kelly Photographs
Immagine di una grande scala a "U" chic con pedata in moquette, alzata in legno e parapetto in materiali misti
Immagine di una grande scala a "U" chic con pedata in moquette, alzata in legno e parapetto in materiali misti
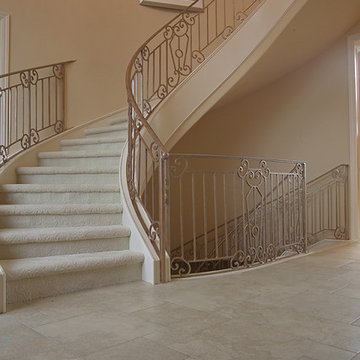
Home built by Arjay Builders Inc.
Immagine di una grande scala curva tradizionale con pedata in moquette e alzata in moquette
Immagine di una grande scala curva tradizionale con pedata in moquette e alzata in moquette
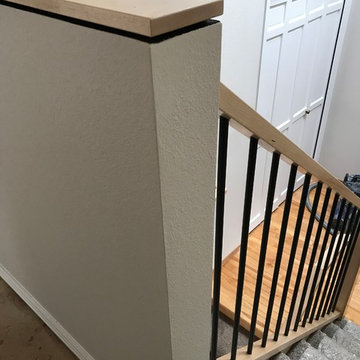
We applied a 1/4" material on top of half wall, painted it black and 3/4' Maple trim board on top. This creates a shadow line.
Portland Stair Company

Immagine di una scala a chiocciola moderna di medie dimensioni con pedata in moquette, alzata in legno, parapetto in legno e boiserie
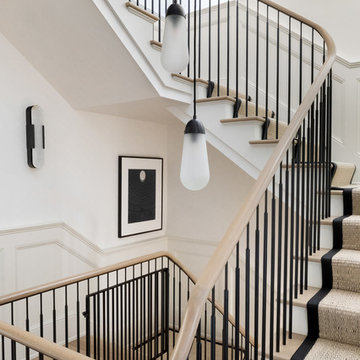
Austin Victorian by Chango & Co.
Architectural Advisement & Interior Design by Chango & Co.
Architecture by William Hablinski
Construction by J Pinnelli Co.
Photography by Sarah Elliott
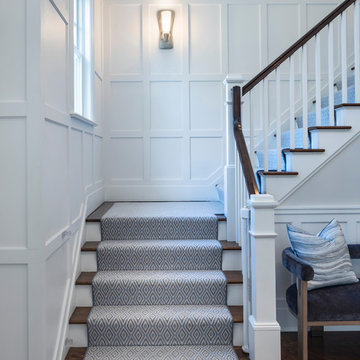
John Neitzel
Idee per una grande scala a "L" classica con pedata in moquette, alzata in moquette e parapetto in legno
Idee per una grande scala a "L" classica con pedata in moquette, alzata in moquette e parapetto in legno
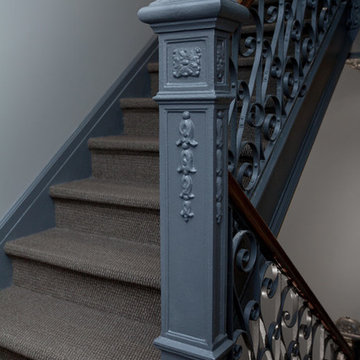
Detail of stairway banister with decorative detailing in this pre-war co-op building in brownstone Brooklyn. Photos courtesy of Emily Gilbert Photography.
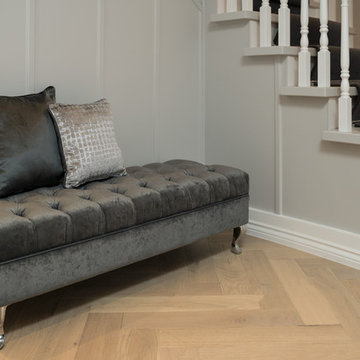
Photographer Derrick Godson
Clients brief was to create a modern stylish interior in a predominantly grey colour scheme. We cleverly used different textures and patterns in our choice of soft furnishings to create an opulent modern interior.
Entrance hall design includes a bespoke wool stair runner with bespoke stair rods, custom panelling, radiator covers and we designed all the interior doors throughout.
The windows were fitted with remote controlled blinds and beautiful handmade curtains and custom poles. To ensure the perfect fit, we also custom made the hall benches and occasional chairs.
The herringbone floor and statement lighting give this home a modern edge, whilst its use of neutral colours ensures it is inviting and timeless.
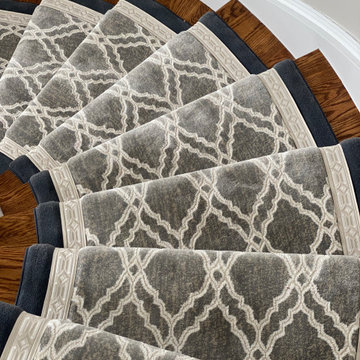
Custom runner made with field carpet, fabric insert, and outside border. Call G. Fried Flooring in Paramus @ 201-967-1250.
Ispirazione per una grande scala curva chic con pedata in moquette, alzata in moquette, parapetto in legno e boiserie
Ispirazione per una grande scala curva chic con pedata in moquette, alzata in moquette, parapetto in legno e boiserie
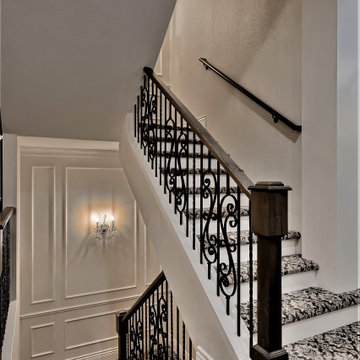
Feature staircase with paneled walls on landings, patterned carpet treads, white risers.
Esempio di una scala a "U" vittoriana di medie dimensioni con pedata in moquette, alzata in legno verniciato, parapetto in legno e pannellatura
Esempio di una scala a "U" vittoriana di medie dimensioni con pedata in moquette, alzata in legno verniciato, parapetto in legno e pannellatura
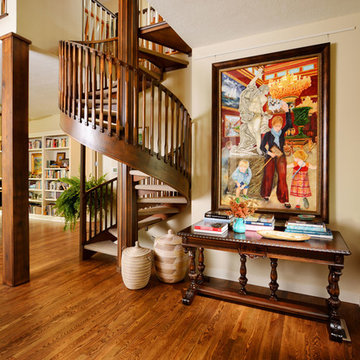
Original Artwork by Karen Schneider
Photos by Jeremy Mason McGraw
Foto di una scala a chiocciola stile americano di medie dimensioni con pedata in moquette e nessuna alzata
Foto di una scala a chiocciola stile americano di medie dimensioni con pedata in moquette e nessuna alzata
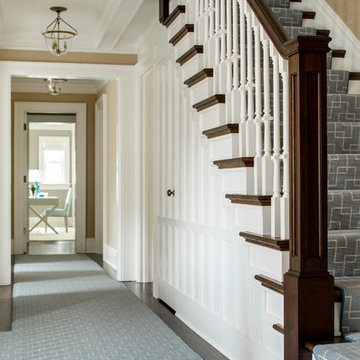
Foto di un'ampia scala a "L" tradizionale con pedata in moquette, alzata in moquette e parapetto in legno
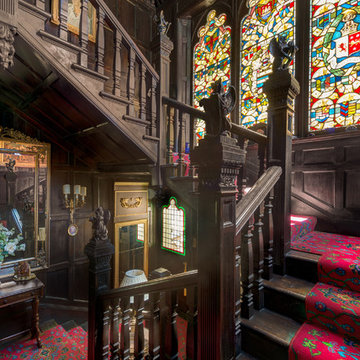
Stunning panelled staircase and stained-glass windows in a fully renovated Lodge House in the Strawberry Hill Gothic Style. c1883 Warfleet Creek, Dartmouth, South Devon. Colin Cadle Photography, Photo Styling by Jan
708 Foto di scale con pedata in moquette
3