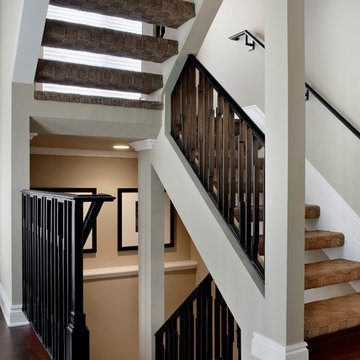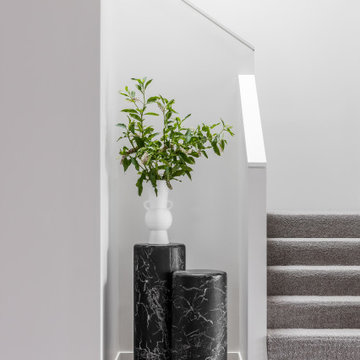12.408 Foto di scale con pedata in moquette
Filtra anche per:
Budget
Ordina per:Popolari oggi
101 - 120 di 12.408 foto
1 di 2
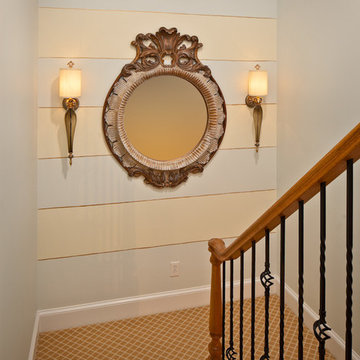
This stairway landing visible from the entryway has a very tall narrow wall that needed an interesting and dramatic treatment. The wall was painted in horizontal stripes and hand painted metallic gold pin striping was added where the blue and cream stripes meet. The intricately carved mirror was custom finished to complement the stunning hand blown Venetian glass wall sconces from Luna Bella and the specialty wall finish.
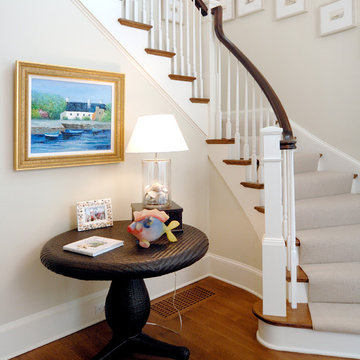
white dove stair post
Immagine di una scala curva costiera con pedata in moquette e alzata in moquette
Immagine di una scala curva costiera con pedata in moquette e alzata in moquette
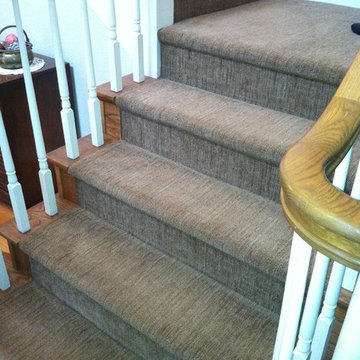
Materials provided by: Cherry City Interiors & Design
Ispirazione per una scala a "L" tradizionale di medie dimensioni con pedata in moquette e alzata in moquette
Ispirazione per una scala a "L" tradizionale di medie dimensioni con pedata in moquette e alzata in moquette
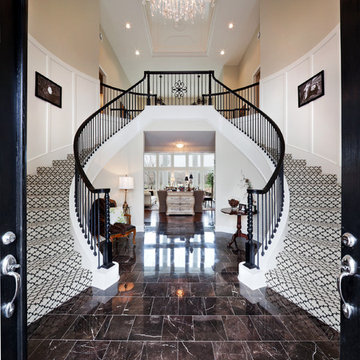
Esempio di una scala curva tradizionale con pedata in moquette e alzata in moquette
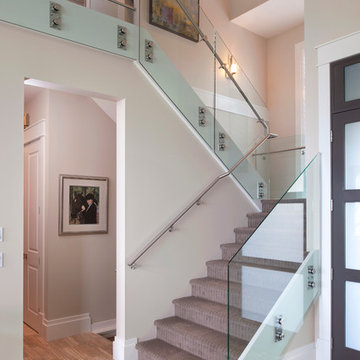
A glass and metal stairway sets the tone of a contemporary entrance. Tiled entry way flooring and lined stairway carpeting add interest.
Design: Su Casa Design
Photographer: Revival Arts
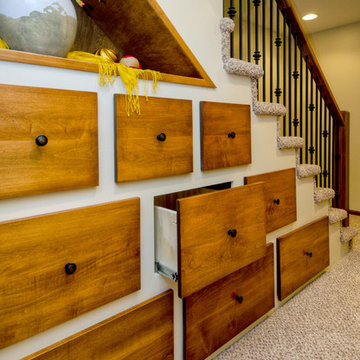
A family of four was ready to expand their usable living space by finishing their spacious basement to include a family room, kitchenette, full bath, guest room and plenty of storage. Prior to the remodel, the family chose to relocate utilities to what would be the storage area and upgrade utilities for energy efficiency.

Packed with cottage attributes, Sunset View features an open floor plan without sacrificing intimate spaces. Detailed design elements and updated amenities add both warmth and character to this multi-seasonal, multi-level Shingle-style-inspired home.
Columns, beams, half-walls and built-ins throughout add a sense of Old World craftsmanship. Opening to the kitchen and a double-sided fireplace, the dining room features a lounge area and a curved booth that seats up to eight at a time. When space is needed for a larger crowd, furniture in the sitting area can be traded for an expanded table and more chairs. On the other side of the fireplace, expansive lake views are the highlight of the hearth room, which features drop down steps for even more beautiful vistas.
An unusual stair tower connects the home’s five levels. While spacious, each room was designed for maximum living in minimum space. In the lower level, a guest suite adds additional accommodations for friends or family. On the first level, a home office/study near the main living areas keeps family members close but also allows for privacy.
The second floor features a spacious master suite, a children’s suite and a whimsical playroom area. Two bedrooms open to a shared bath. Vanities on either side can be closed off by a pocket door, which allows for privacy as the child grows. A third bedroom includes a built-in bed and walk-in closet. A second-floor den can be used as a master suite retreat or an upstairs family room.
The rear entrance features abundant closets, a laundry room, home management area, lockers and a full bath. The easily accessible entrance allows people to come in from the lake without making a mess in the rest of the home. Because this three-garage lakefront home has no basement, a recreation room has been added into the attic level, which could also function as an additional guest room.
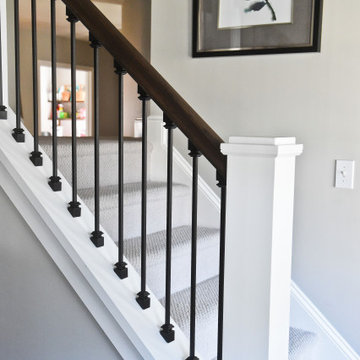
Updated staircase with new railing and new carpet.
Foto di una grande scala a rampa dritta classica con pedata in moquette, alzata in moquette e parapetto in metallo
Foto di una grande scala a rampa dritta classica con pedata in moquette, alzata in moquette e parapetto in metallo
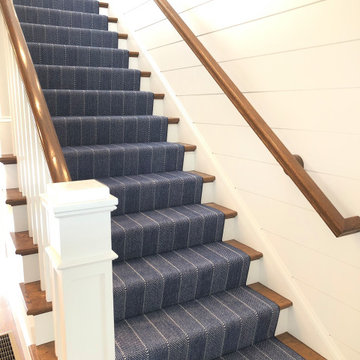
Beautiful Stark carpet installed on a staircase in a Cape Cod home in dark navy blue pattern adding a pop of color, pattern, and style to the space.
Ispirazione per una scala a rampa dritta stile marino di medie dimensioni con parapetto in legno, pedata in moquette e alzata in marmo
Ispirazione per una scala a rampa dritta stile marino di medie dimensioni con parapetto in legno, pedata in moquette e alzata in marmo
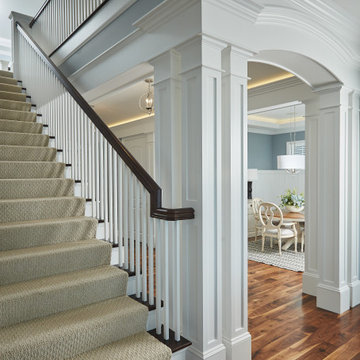
A hallway space where the stairs, living, and dining areas come together around beautiful wood-working
Photo by Ashley Avila Photography
Ispirazione per una scala a rampa dritta stile marino con pedata in moquette, alzata in moquette e parapetto in legno
Ispirazione per una scala a rampa dritta stile marino con pedata in moquette, alzata in moquette e parapetto in legno
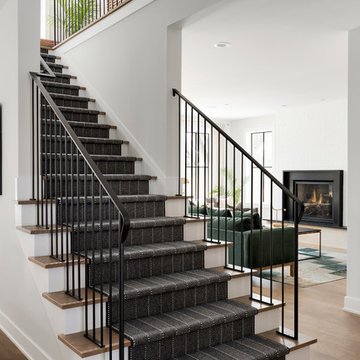
Ispirazione per una scala a rampa dritta country con pedata in moquette, alzata in moquette e parapetto in metallo
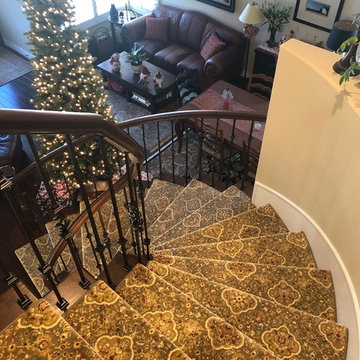
Leader carpet installation.
Immagine di una scala curva chic di medie dimensioni con pedata in moquette, alzata in moquette e parapetto in legno
Immagine di una scala curva chic di medie dimensioni con pedata in moquette, alzata in moquette e parapetto in legno
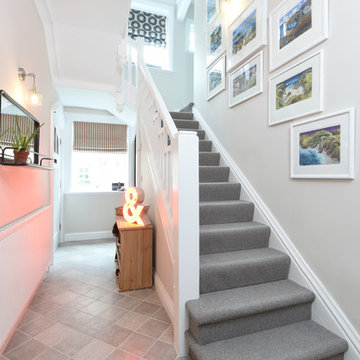
Idee per una scala a "U" tradizionale con pedata in moquette, alzata in moquette e parapetto in legno
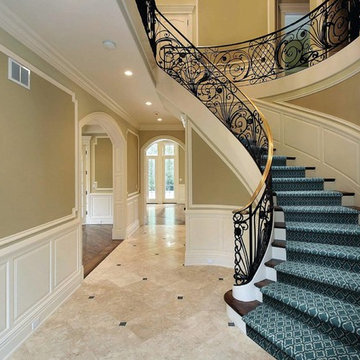
Idee per una grande scala curva vittoriana con pedata in moquette, alzata in moquette e parapetto in metallo
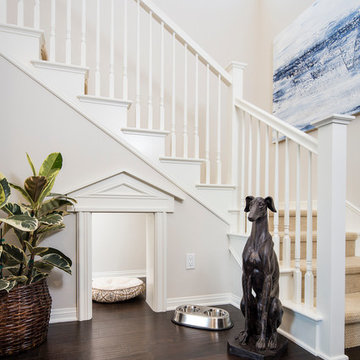
Immagine di una scala a "L" tradizionale con pedata in moquette e alzata in moquette
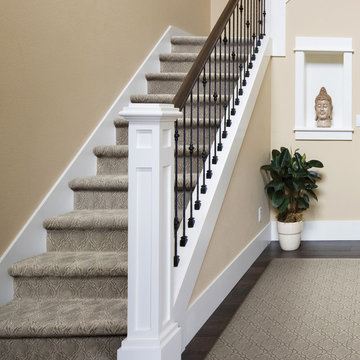
Europa Carpet
Ispirazione per una scala a "L" chic di medie dimensioni con pedata in moquette e alzata in moquette
Ispirazione per una scala a "L" chic di medie dimensioni con pedata in moquette e alzata in moquette
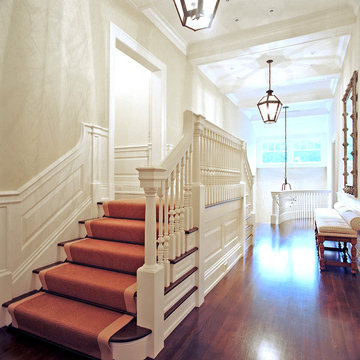
A relaxed elegance informs this Hamptons home. Every small detail conspires to create a perfectly designed environment that is always welcoming and never stuffy. Hamptons, NY Home | Interior Architecture by Brian O'Keefe Architect, PC, with Interior Design by Marjorie Shushan | Photo by Ron Pappageorge
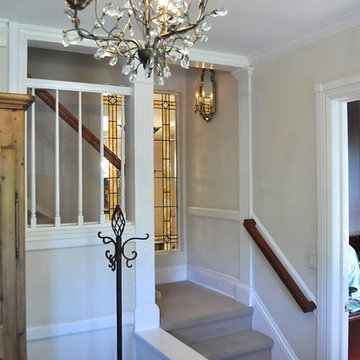
New lighting and new stained glass window really brought the space to life and set the theme for this 1890's home.
Immagine di una scala a "L" tradizionale di medie dimensioni con pedata in moquette, alzata in moquette e parapetto in legno
Immagine di una scala a "L" tradizionale di medie dimensioni con pedata in moquette, alzata in moquette e parapetto in legno
12.408 Foto di scale con pedata in moquette
6
