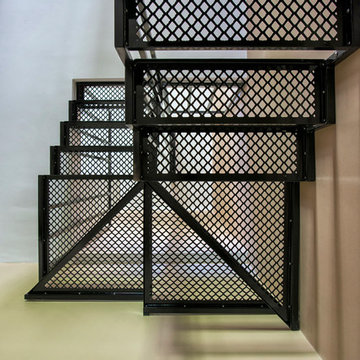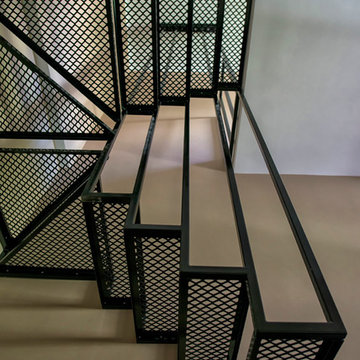219 Foto di scale con pedata in metallo e alzata in legno
Filtra anche per:
Budget
Ordina per:Popolari oggi
101 - 120 di 219 foto
1 di 3
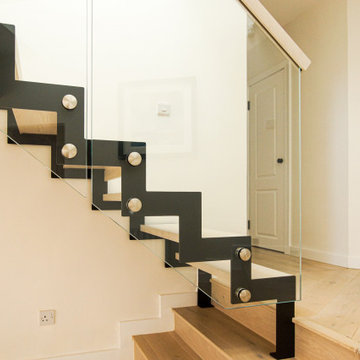
Esempio di una scala a "L" moderna di medie dimensioni con pedata in metallo, alzata in legno e parapetto in vetro
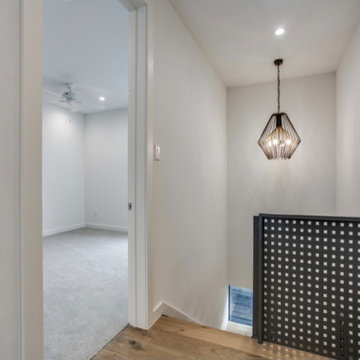
Perforated metal railing is the view for this bedroom hall
www.hellopuertas.com
Esempio di una grande scala a "U" moderna con pedata in metallo, alzata in legno e parapetto in metallo
Esempio di una grande scala a "U" moderna con pedata in metallo, alzata in legno e parapetto in metallo
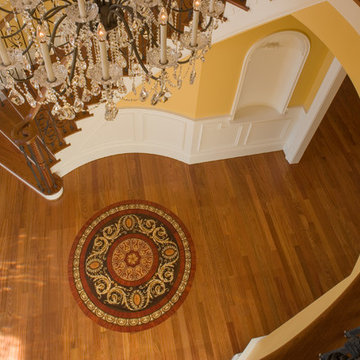
Foto di una grande scala curva tradizionale con parapetto in legno, pedata in metallo e alzata in legno
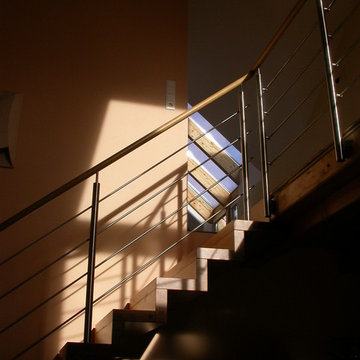
BPS International
Foto di una scala a rampa dritta design di medie dimensioni con pedata in metallo e alzata in legno
Foto di una scala a rampa dritta design di medie dimensioni con pedata in metallo e alzata in legno
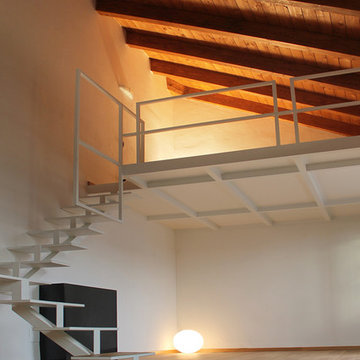
vista di insieme
Immagine di una scala a "L" minimal di medie dimensioni con pedata in metallo e alzata in legno
Immagine di una scala a "L" minimal di medie dimensioni con pedata in metallo e alzata in legno
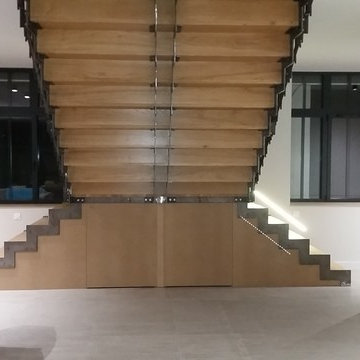
Escalier Acier bois
Ispirazione per una grande scala a rampa dritta industriale con pedata in metallo, alzata in legno e parapetto in metallo
Ispirazione per una grande scala a rampa dritta industriale con pedata in metallo, alzata in legno e parapetto in metallo
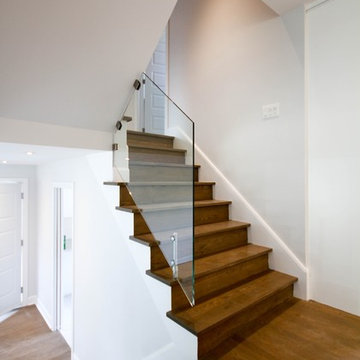
Ispirazione per una scala a "L" minimal di medie dimensioni con pedata in metallo e alzata in legno
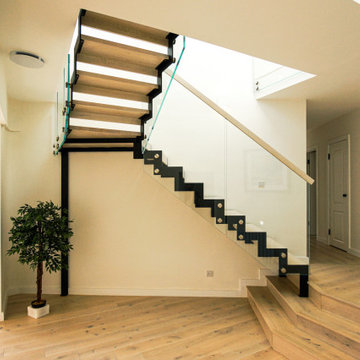
Ispirazione per una scala a "L" minimalista di medie dimensioni con pedata in metallo, alzata in legno e parapetto in vetro
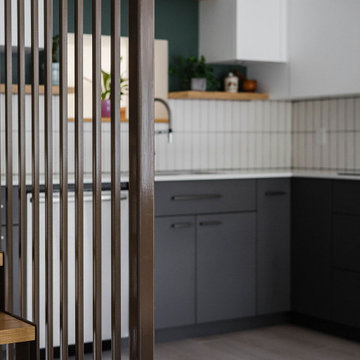
Beautiful open staircase
Ispirazione per una scala a "U" contemporanea di medie dimensioni con pedata in metallo, alzata in legno e parapetto in metallo
Ispirazione per una scala a "U" contemporanea di medie dimensioni con pedata in metallo, alzata in legno e parapetto in metallo
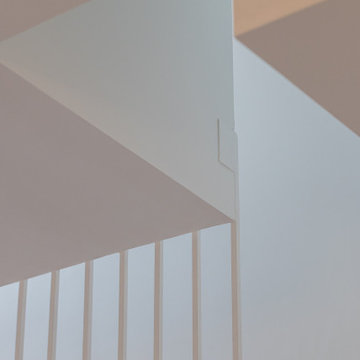
Proyecto de transformación integral de un ático en Barcelona.
Antes de la reforma, la distribución de esta vivienda junto con su mobiliario, no aprovechaban las ventajas de tener una vivienda con terraza en el ático del edificio. Es por eso que el proyecto de reforma de este apartamento se centró en destacar el punto central de la vivienda, la escalera, para reestructurar el espacio y sacar todo su potencial.
La escalera-mueble que diseñamos para este proyecto articula el apartamento generando un espacio de día único para el salón y cocina, amplio y luminoso, y a su vez distribuye las otras estancias a su alrededor proporcionando, además espacio de almacenamiento extra.
La escalera que conduce a la terraza del ático se diseña con una nueva estructura metálica en la que cuelgan los peldaños, permitiendo que el apartamento se beneficie de la luz cenital que entra desde el propio hueco de la escalera y lucernario.
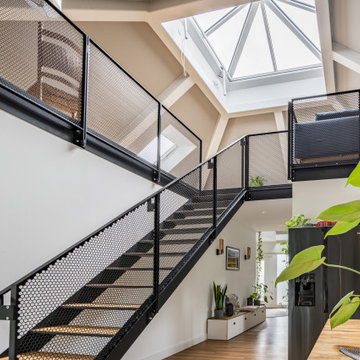
Dieser Winkelbungalow überzeugt durch den Stilmix zwischen modernen und antiken Einrichtungsgegenständen. Durch das viele Tageslicht werden die Highlights gekonnt in Szene gesetzt. Besonderes Augenmerk verdient der Wohnbereich, der im Galeriebereich platziert wurde. In der unteren Ebene sind die Schlafräume, Badezimmer und ein großzügiger, lichtdurchfluteter Wohn- und Essbereich begehbar.
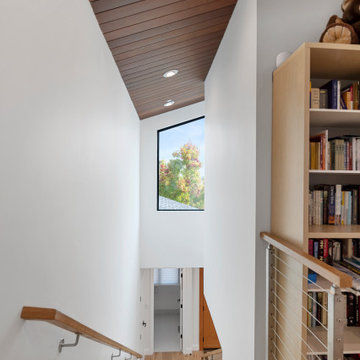
Idee per una grande scala a rampa dritta moderna con pedata in metallo, alzata in legno e parapetto in legno
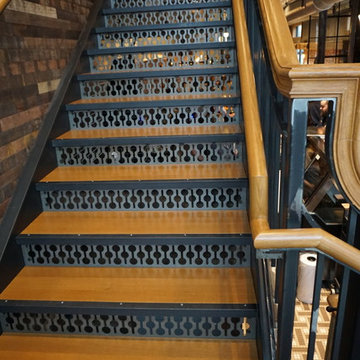
Suburban Steel Supply Company
Foto di una scala a "L" stile rurale di medie dimensioni con pedata in metallo, alzata in legno e parapetto in materiali misti
Foto di una scala a "L" stile rurale di medie dimensioni con pedata in metallo, alzata in legno e parapetto in materiali misti
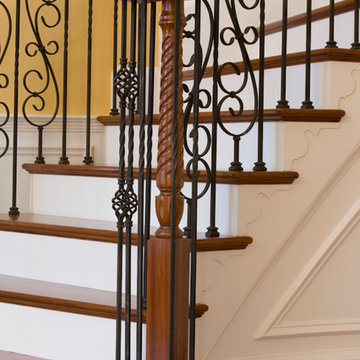
Ispirazione per una grande scala curva chic con parapetto in legno, pedata in metallo e alzata in legno
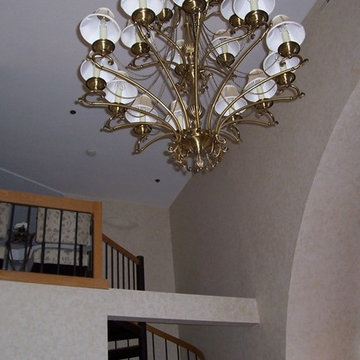
Immagine di una scala a chiocciola di medie dimensioni con pedata in metallo e alzata in legno
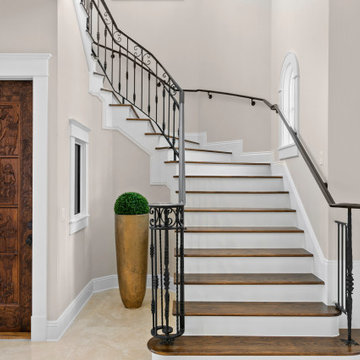
For the spacious living room, we ensured plenty of comfortable seating with luxe furnishings for the sophisticated appeal. We added two elegant leather chairs with muted brass accents and a beautiful center table in similar accents to complement the chairs. A tribal artwork strategically placed above the fireplace makes for a great conversation starter at family gatherings. In the large dining area, we chose a wooden dining table with modern chairs and a statement lighting fixture that creates a sharp focal point. A beautiful round mirror on the rear wall creates an illusion of vastness in the dining area. The kitchen has a beautiful island with stunning countertops and plenty of work area to prepare delicious meals for the whole family. Built-in appliances and a cooking range add a sophisticated appeal to the kitchen. The home office is designed to be a space that ensures plenty of productivity and positive energy. We added a rust-colored office chair, a sleek glass table, muted golden decor accents, and natural greenery to create a beautiful, earthy space.
---
Project designed by interior design studio Home Frosting. They serve the entire Tampa Bay area including South Tampa, Clearwater, Belleair, and St. Petersburg.
For more about Home Frosting, see here: https://homefrosting.com/
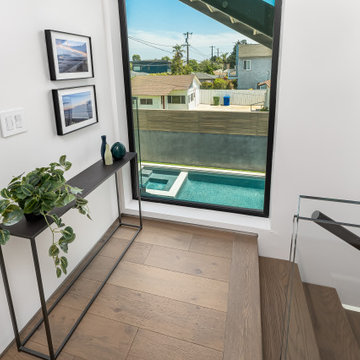
Staircase.
JL Interiors is a LA-based creative/diverse firm that specializes in residential interiors. JL Interiors empowers homeowners to design their dream home that they can be proud of! The design isn’t just about making things beautiful; it’s also about making things work beautifully. Contact us for a free consultation Hello@JLinteriors.design _ 310.390.6849_ www.JLinteriors.design
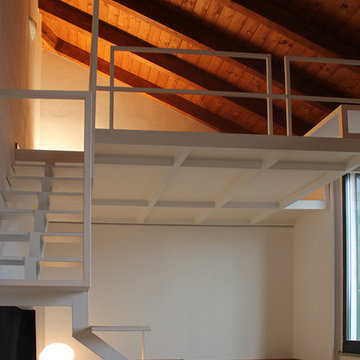
recupero sottotetto e realizzazione di nuovo soppalco con scala in ferro e legno
Immagine di una scala a "L" contemporanea di medie dimensioni con pedata in metallo e alzata in legno
Immagine di una scala a "L" contemporanea di medie dimensioni con pedata in metallo e alzata in legno
219 Foto di scale con pedata in metallo e alzata in legno
6
