942 Foto di scale con pedata in marmo
Filtra anche per:
Budget
Ordina per:Popolari oggi
141 - 160 di 942 foto
1 di 2
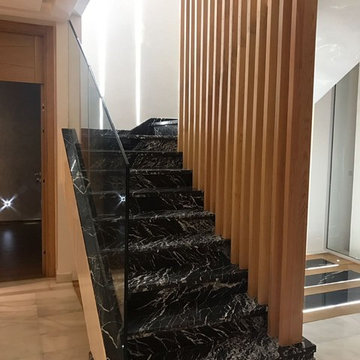
ADIL TAKY
Esempio di una scala a "U" moderna di medie dimensioni con pedata in marmo, alzata in marmo e parapetto in legno
Esempio di una scala a "U" moderna di medie dimensioni con pedata in marmo, alzata in marmo e parapetto in legno
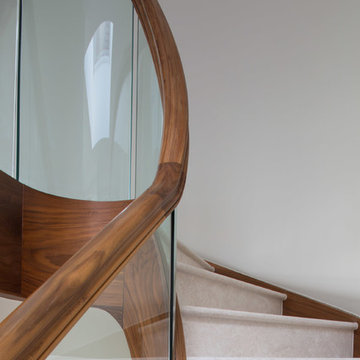
Staircase shot by Ben Tynegate: Architectural Photographer based in London
Ispirazione per una grande scala curva design con pedata in marmo, alzata in marmo e parapetto in legno
Ispirazione per una grande scala curva design con pedata in marmo, alzata in marmo e parapetto in legno
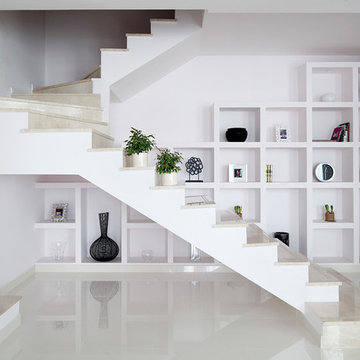
Interior Design by Inna Tedzhoeva and Zina Broyan (Berphin Interior), Photo by Sergey Ananiev / Дизайнеры Инна Теджоева и Зина Броян (Berphin Interior), фотограф Сергей Ананьев
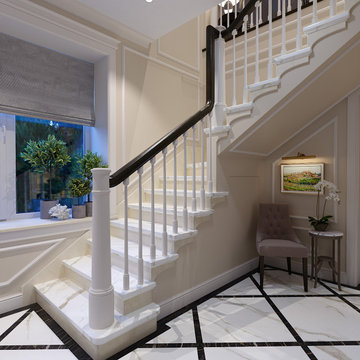
3d rendering of several options for staircase
Foto di una scala a "L" chic di medie dimensioni con pedata in marmo, alzata in marmo e parapetto in materiali misti
Foto di una scala a "L" chic di medie dimensioni con pedata in marmo, alzata in marmo e parapetto in materiali misti
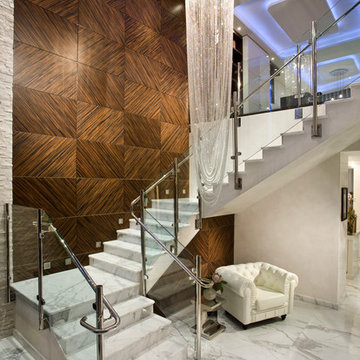
Immagine di una grande scala a "L" tradizionale con pedata in marmo, alzata in marmo e parapetto in vetro
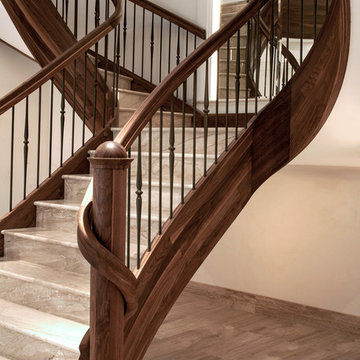
Bespoke solid walnut and pine curved ‘T’ shaped stair, including walnut strings, newel posts with caps and handrails. The treads and risers are pine, to take marble slabs.
The handrail is continuous, with a twist on the entry newel. The balustrade is painted wrought iron spindles inserted into the strings, hand and base rails.
There is a bullnose on both sides of tread one. The gallery matches the stair design, including base rails, apron boards and trims.
Photo Credit: Kevala Stairs
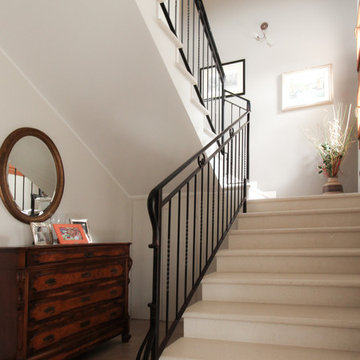
La scala è sita nell'ingresso dell'abitazione ed è stata realizzato in marmo bianco di veselje e con un parapatto realizzato in ferro battuto.
Immagine di una scala a "U" chic di medie dimensioni con pedata in marmo, alzata in marmo e parapetto in metallo
Immagine di una scala a "U" chic di medie dimensioni con pedata in marmo, alzata in marmo e parapetto in metallo
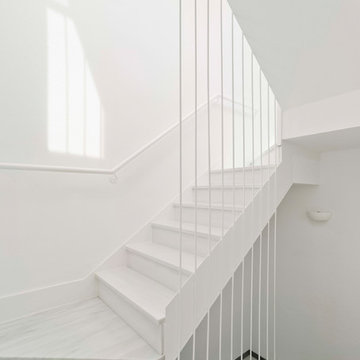
Escalera
Fotografía: David Frutos
Esempio di una piccola scala a "U" minimal con pedata in marmo, alzata in marmo e parapetto in metallo
Esempio di una piccola scala a "U" minimal con pedata in marmo, alzata in marmo e parapetto in metallo
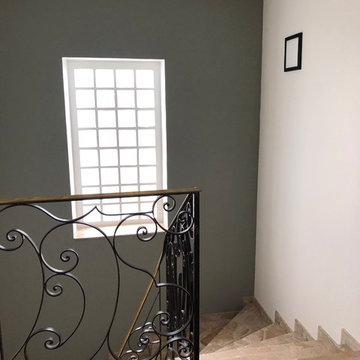
Architecture d'Intérieur & décoration h(O)me Attitudes by Sylvie Grimal
Crédit photo Sylvie Grimal
Foto di una grande scala curva design con pedata in marmo, alzata in marmo e parapetto in metallo
Foto di una grande scala curva design con pedata in marmo, alzata in marmo e parapetto in metallo
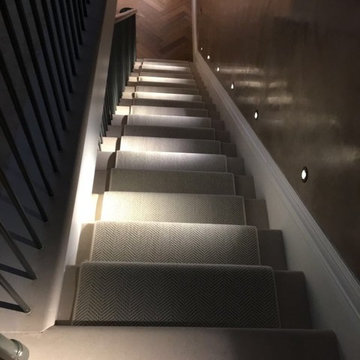
Crucial Trading Wool Herringbone bespoke stair runner carpet with piped taped edging in Maida Vale London
Ispirazione per una grande scala a rampa dritta chic con pedata in marmo, alzata in marmo e parapetto in metallo
Ispirazione per una grande scala a rampa dritta chic con pedata in marmo, alzata in marmo e parapetto in metallo
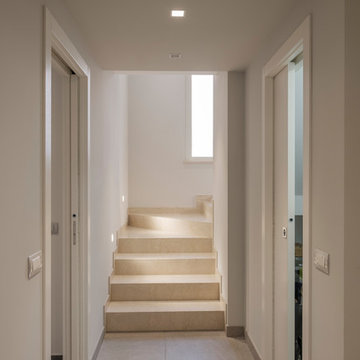
Foto di una scala a "U" moderna di medie dimensioni con pedata in marmo e alzata in marmo
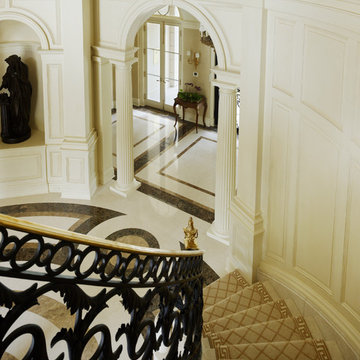
Interior Designer: Alexa Hampton of Mark Hampton LLC
Idee per un'ampia scala curva tradizionale con pedata in marmo, alzata in marmo e parapetto in metallo
Idee per un'ampia scala curva tradizionale con pedata in marmo, alzata in marmo e parapetto in metallo
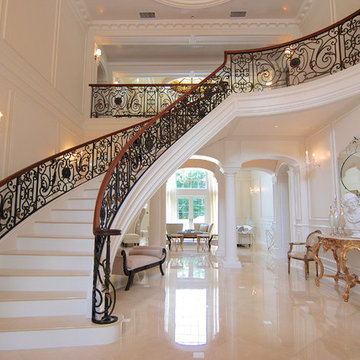
For this commission the client hired us to do the interiors of their new home which was under construction. The style of the house was very traditional however the client wanted the interiors to be transitional, a mixture of contemporary with more classic design. We assisted the client in all of the material, fixture, lighting, cabinetry and built-in selections for the home. The floors throughout the first floor of the home are a creme marble in different patterns to suit the particular room; the dining room has a marble mosaic inlay in the tradition of an oriental rug. The ground and second floors are hardwood flooring with a herringbone pattern in the bedrooms. Each of the seven bedrooms has a custom ensuite bathroom with a unique design. The master bathroom features a white and gray marble custom inlay around the wood paneled tub which rests below a venetian plaster domes and custom glass pendant light. We also selected all of the furnishings, wall coverings, window treatments, and accessories for the home. Custom draperies were fabricated for the sitting room, dining room, guest bedroom, master bedroom, and for the double height great room. The client wanted a neutral color scheme throughout the ground floor; fabrics were selected in creams and beiges in many different patterns and textures. One of the favorite rooms is the sitting room with the sculptural white tete a tete chairs. The master bedroom also maintains a neutral palette of creams and silver including a venetian mirror and a silver leafed folding screen. Additional unique features in the home are the layered capiz shell walls at the rear of the great room open bar, the double height limestone fireplace surround carved in a woven pattern, and the stained glass dome at the top of the vaulted ceilings in the great room.
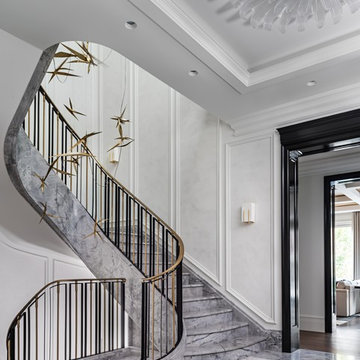
Esempio di un'ampia scala curva tradizionale con pedata in marmo, alzata in marmo e parapetto in metallo
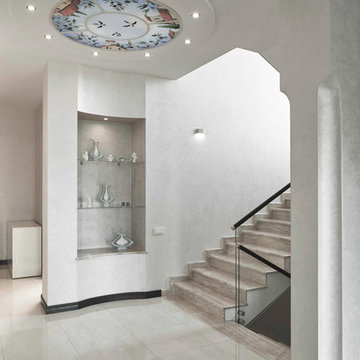
дизайнеры Андрей и Екатерина Андреевы,
фото - Константин Дубовец
Foto di una grande scala a "U" contemporanea con pedata in marmo, alzata in marmo e parapetto in materiali misti
Foto di una grande scala a "U" contemporanea con pedata in marmo, alzata in marmo e parapetto in materiali misti
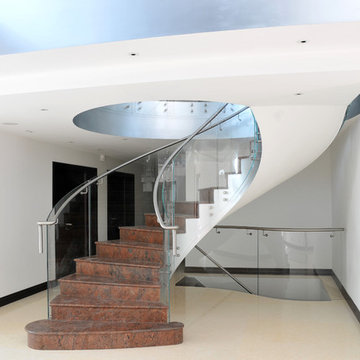
DESIGNED BY: Elite Metalcraft
Prestige one-off special helical staircase for private client. Over 270 degrees, 1.4 wide at the base, finishing 1m at the top. Polished curved marble treads on semi curved stairs. Special curved toughened glass balustrade topped with polished stainless steel handrail, finished with fibrous plaster soffit. The mixture of glass, marble and stainless steel reflect of each other to give a pleasant bright outlook to the room.
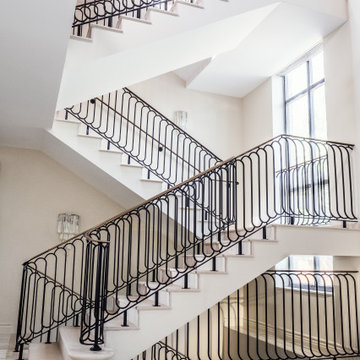
Fine Iron were commissioned in 2017 by Arlen Properties to craft this impressive stair balustrade which is fixed to a a cut string staircase with natural stone treads and risers.
The design is a modern take on an Art Deco style making for a grand statement with an 'old Hollywood glamour' feel.
The balustrading was cleaned, shotblasted and etch primed prior to being finished in a black paint - contrasting with the clean white walls, stone treads and light marble flooring whilst the brass frogs back handrail was finished with a hand applied antique patina.
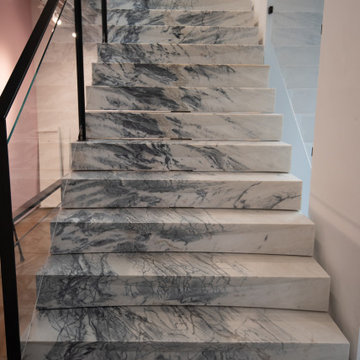
the stone was book-matched to accentuate the grain going up the stairs. Stairs were gapped 1/4" from each other to create a 'floating' effect.
Idee per un'ampia scala sospesa minimalista con pedata in marmo e alzata in marmo
Idee per un'ampia scala sospesa minimalista con pedata in marmo e alzata in marmo
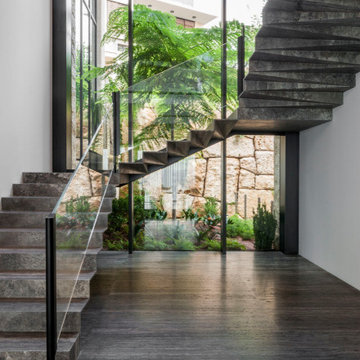
Each step is crafted from one piece of marble, where the whole result will look like if the staircase was all carved in one piece. Very detailed work involving new technology with a very old concept of execution.
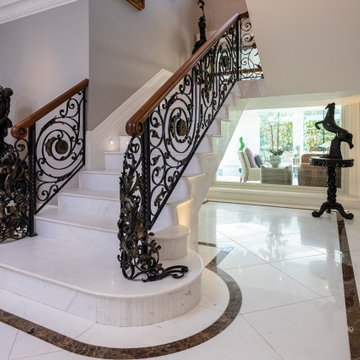
Ispirazione per una grande scala a "U" design con pedata in marmo, alzata in marmo e parapetto in metallo
942 Foto di scale con pedata in marmo
8