195 Foto di scale con pedata in legno verniciato
Filtra anche per:
Budget
Ordina per:Popolari oggi
21 - 40 di 195 foto
1 di 3
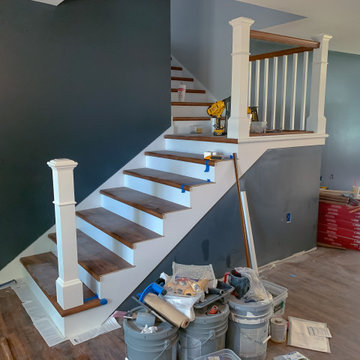
Ispirazione per un'ampia scala a "L" country con pedata in legno verniciato, alzata in legno e parapetto in legno
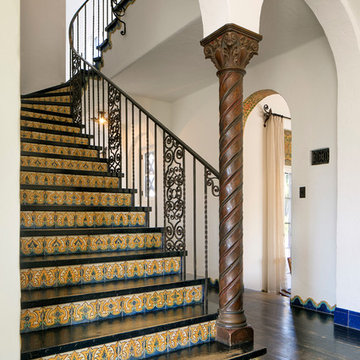
Historic landmark estate restoration with handpainted archways, American Encaustic tile risers, carved corbel column, hand patinaed wood floor, and original wrought iron handrail.
Photo by: Jim Bartsch
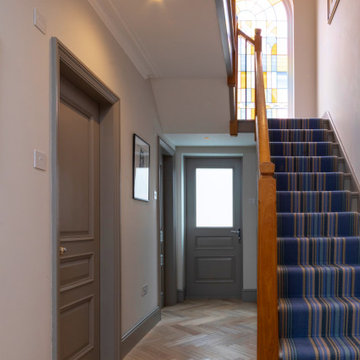
FAMILY HOME INTERIOR DESIGN IN RICHMOND
The second phase of a large interior design project we carried out in Richmond, West London, between 2018 and 2020. This Edwardian family home on Richmond Hill hadn’t been touched since the seventies, making our work extremely rewarding and gratifying! Our clients were over the moon with the result.
“Having worked with Tim before, we were so happy we felt the house deserved to be finished. The difference he has made is simply extraordinary” – Emma & Tony
COMFORTABLE LUXURY WITH A VIBRANT EDGE
The existing house was so incredibly tired and dated, it was just crying out for a new lease of life (an interior designer’s dream!). Our brief was to create a harmonious interior that felt luxurious yet homely.
Having worked with these clients before, we were delighted to be given interior design ‘carte blanche’ on this project. Each area was carefully visualised with Tim’s signature use of bold colour and eclectic variety. Custom fabrics, original artworks and bespoke furnishings were incorporated in all areas of the house, including the children’s rooms.
“Tim and his team applied their fantastic talent to design each room with much detail and personality, giving the ensemble great coherence.”
END-TO-END INTERIOR DESIGN SERVICE
This interior design project was a labour of love from start to finish and we think it shows. We worked closely with the architect and contractor to replicate exactly what we had visualised at the concept stage.
The project involved the full implementation of the designs we had presented. We liaised closely with all trades involved, to ensure the work was carried out in line with our designs. All furniture, soft furnishings and accessories were supplied by us. When building work at the house was complete, we conducted a full installation of the furnishings, artwork and finishing touches.
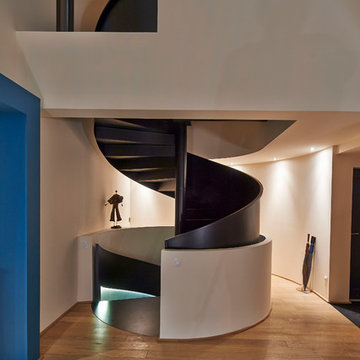
Ispirazione per una scala a chiocciola contemporanea di medie dimensioni con pedata in legno verniciato
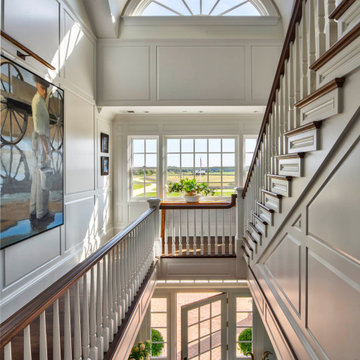
The staircase of the home features extensive millwork and paneling throughout and is adorned with artwork.
Foto di una grande scala tradizionale con pedata in legno verniciato, alzata in legno verniciato, parapetto in legno e pannellatura
Foto di una grande scala tradizionale con pedata in legno verniciato, alzata in legno verniciato, parapetto in legno e pannellatura
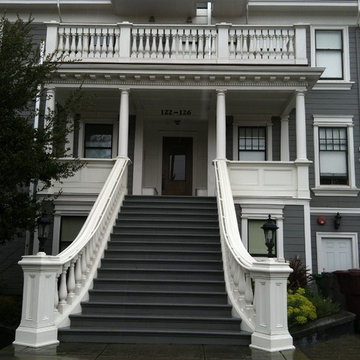
Esempio di un'ampia scala curva con pedata in legno verniciato e alzata in legno verniciato
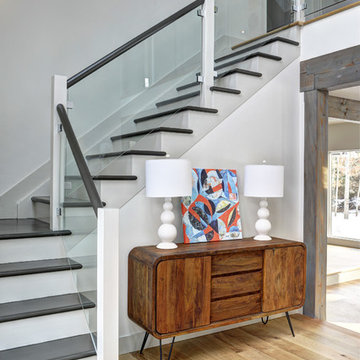
Yankee Barn Homes - The entryway foyer area houses a contemporary glass panel staircase. Chris Foster Photographer
Foto di una grande scala a "L" contemporanea con pedata in legno verniciato e alzata in legno verniciato
Foto di una grande scala a "L" contemporanea con pedata in legno verniciato e alzata in legno verniciato
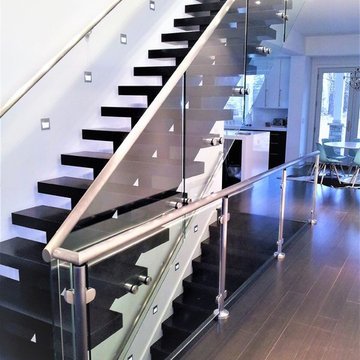
13 panel floating stairway glass guard and glass handrail including posts and handrail hardware
Idee per una grande scala sospesa moderna con pedata in legno verniciato e parapetto in vetro
Idee per una grande scala sospesa moderna con pedata in legno verniciato e parapetto in vetro
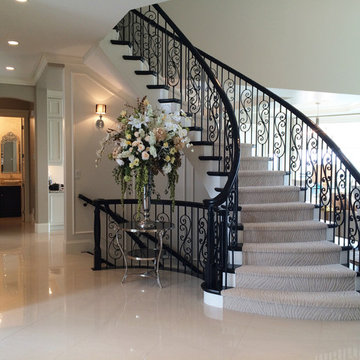
Esempio di una grande scala curva chic con pedata in legno verniciato e alzata in legno verniciato
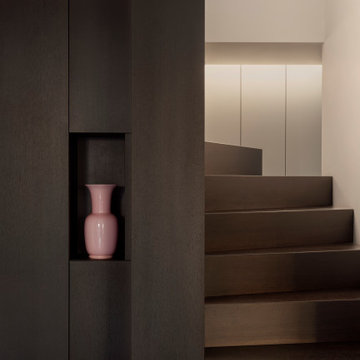
scala di collegamento tra i due piani,
scala su disegno in legno, rovere verniciato scuro.
Al suo interno contiene cassettoni, armadio vestiti e un ripostiglio. Luci led sottili di viabizzuno e aerazione per l'aria condizionata canalizzata.
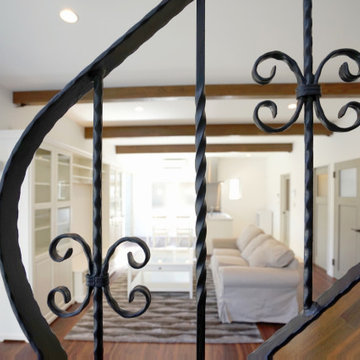
おしゃれなアイアンの手すりを木の階段と合わせ北欧風スタイル
Immagine di una scala a "L" nordica di medie dimensioni con pedata in legno verniciato, alzata in legno verniciato e parapetto in metallo
Immagine di una scala a "L" nordica di medie dimensioni con pedata in legno verniciato, alzata in legno verniciato e parapetto in metallo
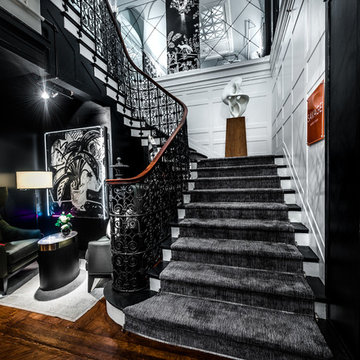
Alan Barry Photography
Idee per un'ampia scala a "L" eclettica con pedata in legno verniciato, alzata in legno verniciato e parapetto in metallo
Idee per un'ampia scala a "L" eclettica con pedata in legno verniciato, alzata in legno verniciato e parapetto in metallo
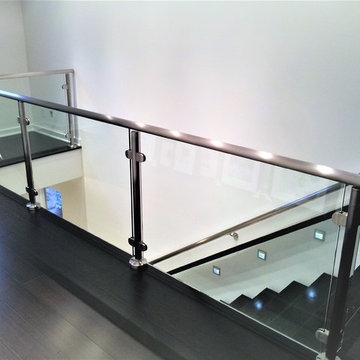
13 panel floating stairway glass guard and glass handrail including posts and handrail hardware
Foto di una grande scala sospesa minimalista con pedata in legno verniciato e parapetto in vetro
Foto di una grande scala sospesa minimalista con pedata in legno verniciato e parapetto in vetro
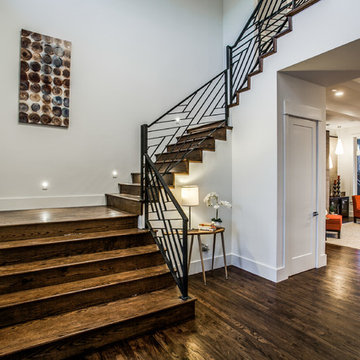
Step into the elegant entryway, featuring dark hardwood floors that exude warmth and sophistication. A wide, dark hardwood stairway with a sleek metal railing commands attention, leading to the upper levels. The open vaulted ceiling adds a sense of spaciousness and grandeur to this inviting space.
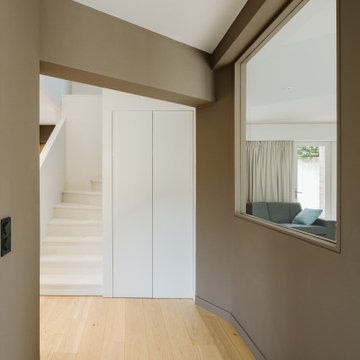
Escalier existant habillé en mdf avec placard integré
Esempio di una scala a "U" contemporanea di medie dimensioni con pedata in legno verniciato, alzata in legno verniciato e parapetto in legno
Esempio di una scala a "U" contemporanea di medie dimensioni con pedata in legno verniciato, alzata in legno verniciato e parapetto in legno
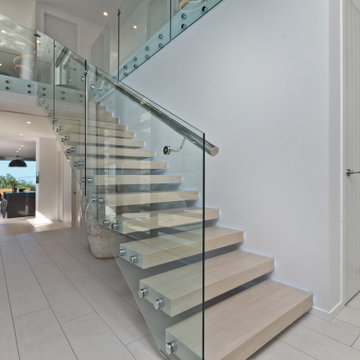
Gas strut bar leading out to pool area. U shaped north facing shelter for pool area. Double storey louvre windows. Clifftop views.
Esempio di una grande scala sospesa design con pedata in legno verniciato, nessuna alzata e parapetto in metallo
Esempio di una grande scala sospesa design con pedata in legno verniciato, nessuna alzata e parapetto in metallo
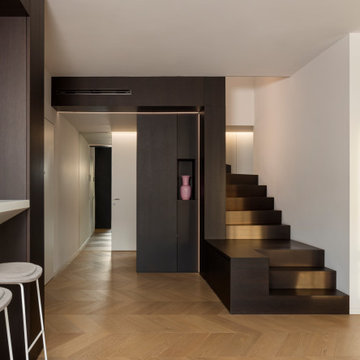
scala di collegamento tra i due piani,
scala su disegno in legno, rovere verniciato scuro.
Al suo interno contiene cassettoni, armadio vestiti e un ripostiglio. Luci led sottili di viabizzuno e aerazione per l'aria condizionata canalizzata.
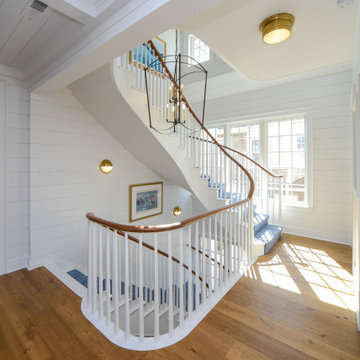
Floating staircase view to third floor.
Foto di una grande scala curva costiera con pedata in legno verniciato, alzata in legno verniciato, parapetto in legno e pareti in perlinato
Foto di una grande scala curva costiera con pedata in legno verniciato, alzata in legno verniciato, parapetto in legno e pareti in perlinato
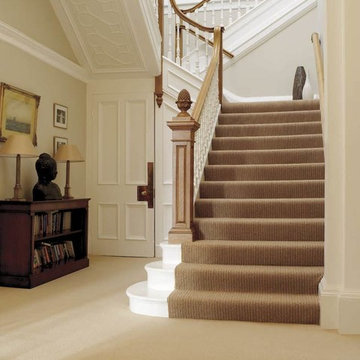
Idee per un'ampia scala a "U" classica con pedata in legno verniciato e alzata in legno verniciato
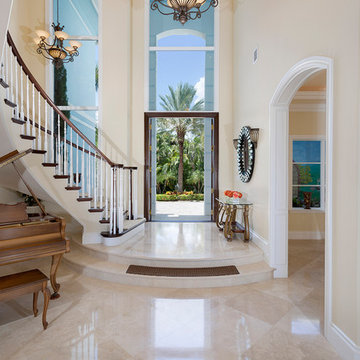
ibi designs
Esempio di un'ampia scala a chiocciola tradizionale con pedata in legno verniciato e parapetto in legno
Esempio di un'ampia scala a chiocciola tradizionale con pedata in legno verniciato e parapetto in legno
195 Foto di scale con pedata in legno verniciato
2