90.335 Foto di scale con pedata in legno e pedata in legno verniciato
Filtra anche per:
Budget
Ordina per:Popolari oggi
1 - 20 di 90.335 foto

CASA AF | AF HOUSE
Open space ingresso, scale che portano alla terrazza con nicchia per statua
Open space: entrance, wooden stairs leading to the terrace with statue niche
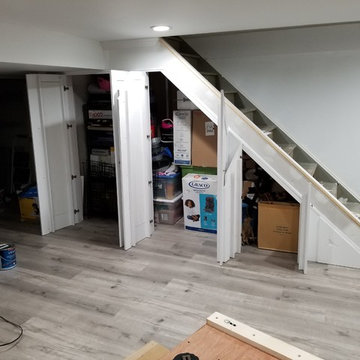
This basement needed to utilize every square foot of storage. These shaker style doors were built to hide the stored items under the stairs.
Foto di una piccola scala a rampa dritta classica con pedata in legno
Foto di una piccola scala a rampa dritta classica con pedata in legno

Chicago Home Photos
Barrington, IL
Foto di una scala a "U" country di medie dimensioni con pedata in legno e alzata in legno verniciato
Foto di una scala a "U" country di medie dimensioni con pedata in legno e alzata in legno verniciato
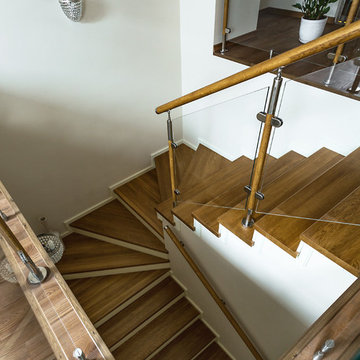
Ispirazione per una scala curva con pedata in legno e parapetto in materiali misti

Foto di una scala a "L" minimalista di medie dimensioni con pedata in legno e parapetto in materiali misti

Mike Kaskel
Esempio di una grande scala a "L" chic con pedata in legno, alzata in legno verniciato e parapetto in legno
Esempio di una grande scala a "L" chic con pedata in legno, alzata in legno verniciato e parapetto in legno
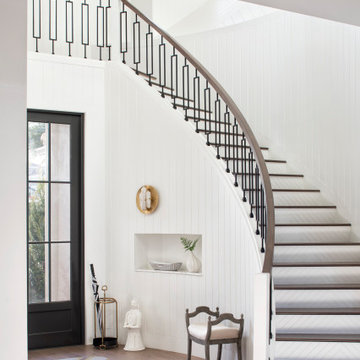
Interior design by Krista Watterworth Alterman
Foto di una scala curva tradizionale con pedata in legno, alzata in legno verniciato e parapetto in materiali misti
Foto di una scala curva tradizionale con pedata in legno, alzata in legno verniciato e parapetto in materiali misti

Architecture & Interiors: Studio Esteta
Photography: Sean Fennessy
Located in an enviable position within arm’s reach of a beach pier, the refurbishment of Coastal Beach House references the home’s coastal context and pays homage to it’s mid-century bones. “Our client’s brief sought to rejuvenate the double storey residence, whilst maintaining the existing building footprint”, explains Sarah Cosentino, director of Studio Esteta.
As the orientation of the original dwelling already maximized the coastal aspect, the client engaged Studio Esteta to tailor the spatial arrangement to better accommodate their love for entertaining with minor modifications.
“In response, our design seeks to be in synergy with the mid-century character that presented, emphasizing its stylistic significance to create a light-filled, serene and relaxed interior that feels wholly connected to the adjacent bay”, Sarah explains.
The client’s deep appreciation of the mid-century design aesthetic also called for original details to be preserved or used as reference points in the refurbishment. Items such as the unique wall hooks were repurposed and a light, tactile palette of natural materials was adopted. The neutral backdrop allowed space for the client’s extensive collection of art and ceramics and avoided distracting from the coastal views.
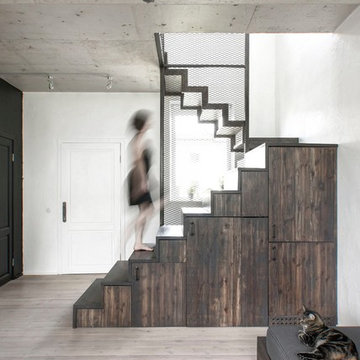
INT2 architecture
Ispirazione per una piccola scala industriale con pedata in legno verniciato, alzata in legno e parapetto in metallo
Ispirazione per una piccola scala industriale con pedata in legno verniciato, alzata in legno e parapetto in metallo
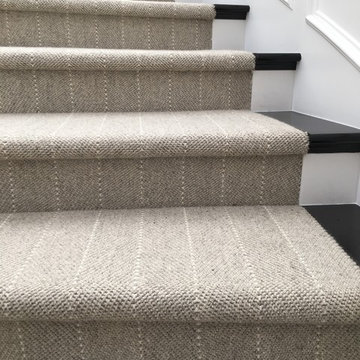
A great example of using wall to wall carpet and fabricating into a stair runner.
Foto di una scala curva tradizionale di medie dimensioni con pedata in legno e alzata in legno verniciato
Foto di una scala curva tradizionale di medie dimensioni con pedata in legno e alzata in legno verniciato
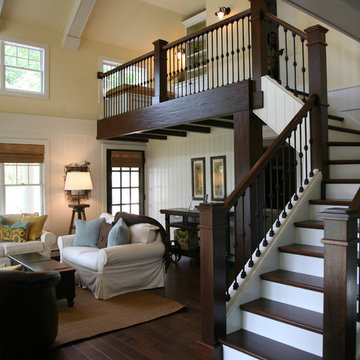
lakeside guest house, designed by Beth Welsh of Interior Changes, built by Lowell Management
Idee per una scala a "L" classica di medie dimensioni con pedata in legno, alzata in legno verniciato e parapetto in metallo
Idee per una scala a "L" classica di medie dimensioni con pedata in legno, alzata in legno verniciato e parapetto in metallo
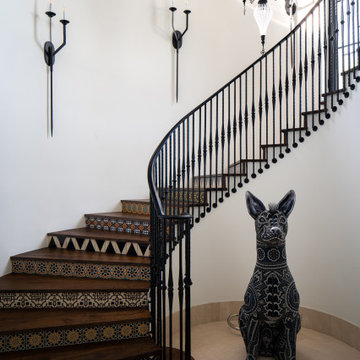
Esempio di una scala curva mediterranea con pedata in legno, alzata piastrellata e parapetto in metallo
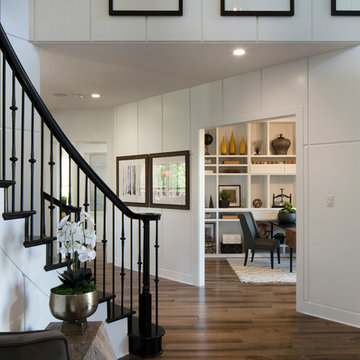
Idee per una scala curva classica con pedata in legno, alzata in legno e parapetto in legno
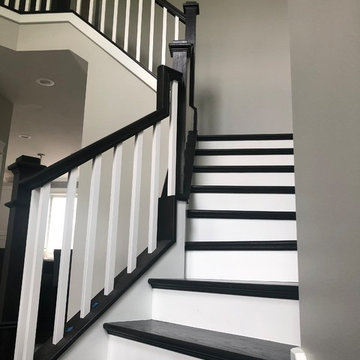
Foto di una scala a "U" chic di medie dimensioni con pedata in legno, alzata in legno verniciato e parapetto in legno

Immagine di una scala a rampa dritta tradizionale con pedata in legno, alzata in legno verniciato e parapetto in legno

Immagine di una scala a "U" tradizionale con pedata in legno, alzata in legno verniciato e parapetto in materiali misti
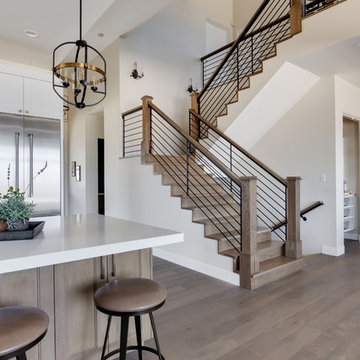
Interior Designer: Simons Design Studio
Builder: Magleby Construction
Photography: Allison Niccum
Immagine di una scala a "U" country con pedata in legno, alzata in legno e parapetto in materiali misti
Immagine di una scala a "U" country con pedata in legno, alzata in legno e parapetto in materiali misti
90.335 Foto di scale con pedata in legno e pedata in legno verniciato
1


