10.227 Foto di scale con pedata in legno
Filtra anche per:
Budget
Ordina per:Popolari oggi
21 - 40 di 10.227 foto

This home is designed to be accessible for all three floors of the home via the residential elevator shown in the photo. The elevator runs through the core of the house, from the basement to rooftop deck. Alongside the elevator, the steel and walnut floating stair provides a feature in the space.
Design by: H2D Architecture + Design
www.h2darchitects.com
#kirklandarchitect
#kirklandcustomhome
#kirkland
#customhome
#greenhome
#sustainablehomedesign
#residentialelevator
#concreteflooring
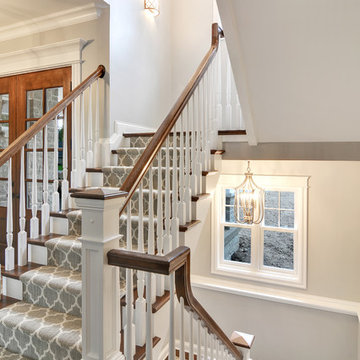
Photography by Angelo Daluisio of main staircase
Ispirazione per una grande scala a "U" classica con pedata in legno, alzata in legno verniciato e parapetto in legno
Ispirazione per una grande scala a "U" classica con pedata in legno, alzata in legno verniciato e parapetto in legno
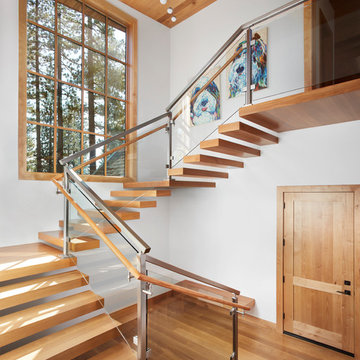
A mixture of classic construction and modern European furnishings redefines mountain living in this second home in charming Lahontan in Truckee, California. Designed for an active Bay Area family, this home is relaxed, comfortable and fun.
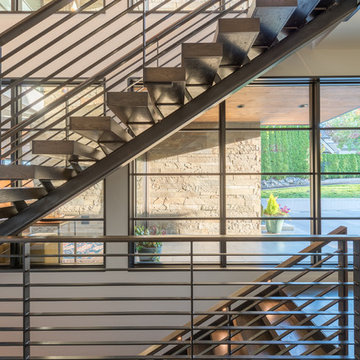
Second floor stair hall. Photography by Lucas Henning.
Immagine di una grande scala a rampa dritta contemporanea con pedata in legno, nessuna alzata e parapetto in metallo
Immagine di una grande scala a rampa dritta contemporanea con pedata in legno, nessuna alzata e parapetto in metallo
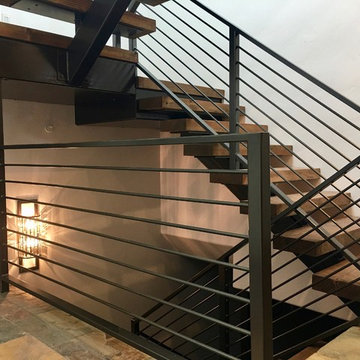
Esempio di una grande scala sospesa minimal con pedata in legno, alzata in legno e parapetto in metallo
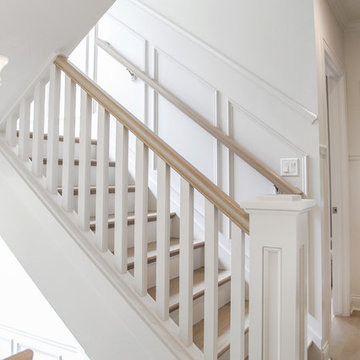
http://lowellcustomhomes.com , LOWELL CUSTOM HOMES, Lake Geneva, WI, Open floor plan with lakeside dining room open to the living room and kitchen. Large windows create a bright sunny interior with lake views from every room.

solid slab black wood stair treads and white risers for a classic look, mixed with our modern steel and natural wood railing.
Idee per una scala a "U" minimalista di medie dimensioni con pedata in legno e alzata in legno verniciato
Idee per una scala a "U" minimalista di medie dimensioni con pedata in legno e alzata in legno verniciato
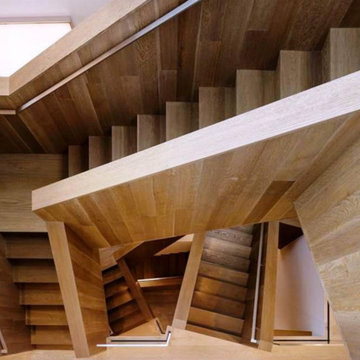
Esempio di un'ampia scala a "L" moderna con pedata in legno e alzata in legno

Cape Cod Home Builder - Floor plans Designed by CR Watson, Home Building Construction CR Watson, - Cape Cod General Contractor, 1950's Cape Cod Style Staircase, Staircase white paneling hardwood banister, Greek Farmhouse Revival Style Home, Open Concept Floor plan, Coiffered Ceilings, Wainscoting Paneled Staircase, Victorian Era Wall Paneling, Victorian wall Paneling Staircase, Painted JFW Photography for C.R. Watson
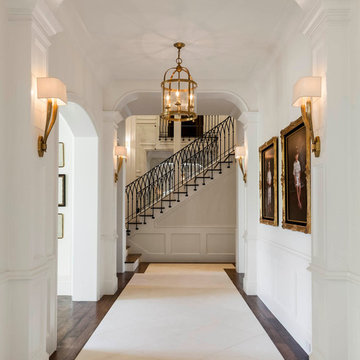
Nathan Schroder Photography
BK Design Studio
Esempio di una grande scala a rampa dritta chic con pedata in legno e alzata in legno verniciato
Esempio di una grande scala a rampa dritta chic con pedata in legno e alzata in legno verniciato

Main stairwell at Weston Modern project. Architect: Stern McCafferty.
Idee per una grande scala a "U" moderna con pedata in legno e nessuna alzata
Idee per una grande scala a "U" moderna con pedata in legno e nessuna alzata
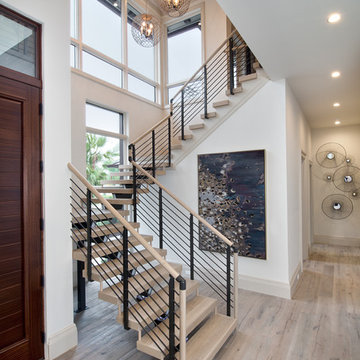
Giovanni Photography
Foto di un'ampia scala a "U" design con pedata in legno e nessuna alzata
Foto di un'ampia scala a "U" design con pedata in legno e nessuna alzata

Lee Manning Photography
Esempio di una scala a rampa dritta country di medie dimensioni con pedata in legno e alzata in legno verniciato
Esempio di una scala a rampa dritta country di medie dimensioni con pedata in legno e alzata in legno verniciato
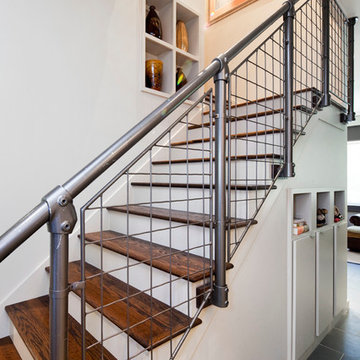
Ispirazione per una scala a "U" industriale di medie dimensioni con pedata in legno e alzata in legno verniciato
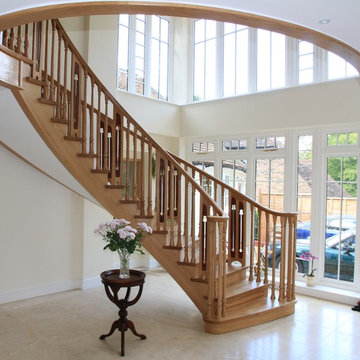
An Arts & Crafts staircase in solid European oak, with alternating spindles and panels. The panels are made of an oak frame with an elm burr inset panel where a stylised tulip piercing has been cut.
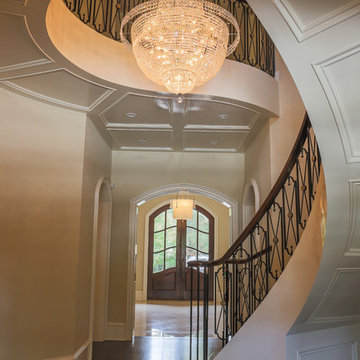
The curved staircase, lined by custom-made iron balusters and walnut railing, spirals around a glistening crystal Schonbek chandelier.
Designed by Melodie Durham of Durham Designs & Consulting, LLC. Photo by Livengood Photographs [www.livengoodphotographs.com/design].

Resting upon a 120-acre rural hillside, this 17,500 square-foot residence has unencumbered mountain views to the east, south and west. The exterior design palette for the public side is a more formal Tudor style of architecture, including intricate brick detailing; while the materials for the private side tend toward a more casual mountain-home style of architecture with a natural stone base and hand-cut wood siding.
Primary living spaces and the master bedroom suite, are located on the main level, with guest accommodations on the upper floor of the main house and upper floor of the garage. The interior material palette was carefully chosen to match the stunning collection of antique furniture and artifacts, gathered from around the country. From the elegant kitchen to the cozy screened porch, this residence captures the beauty of the White Mountains and embodies classic New Hampshire living.
Photographer: Joseph St. Pierre

Lake Front Country Estate Front Hall, design by Tom Markalunas, built by Resort Custom Homes. Photography by Rachael Boling.
Immagine di un'ampia scala a "U" tradizionale con pedata in legno e alzata in legno verniciato
Immagine di un'ampia scala a "U" tradizionale con pedata in legno e alzata in legno verniciato

A custom designed and built floating staircase with stainless steel railings and custom bamboo stair treads. This custom home was designed and built by Meadowlark Design+Build in Ann Arbor, Michigan.
Photography by Dana Hoff Photography
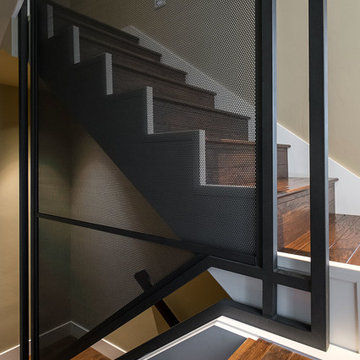
A custom fabricated tube steel and perforated sheet steel panel assembly runs through 3 floors to create a 1 of a kind stairway rail.
KuDa Photography 2013
10.227 Foto di scale con pedata in legno
2