21.587 Foto di scale con pedata in legno
Filtra anche per:
Budget
Ordina per:Popolari oggi
121 - 140 di 21.587 foto
1 di 3
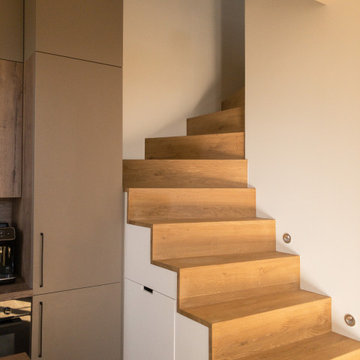
Ispirazione per una scala a "U" design di medie dimensioni con pedata in legno e alzata in legno
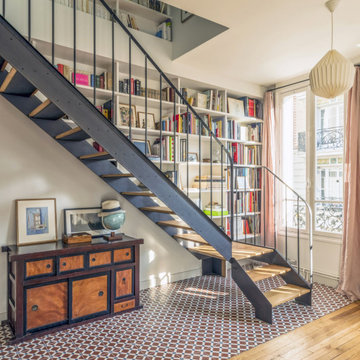
Dessin et réalisation d'un escalier sur mesure en métal et chêne
Foto di una scala a "L" boho chic di medie dimensioni con pedata in legno, parapetto in metallo e nessuna alzata
Foto di una scala a "L" boho chic di medie dimensioni con pedata in legno, parapetto in metallo e nessuna alzata
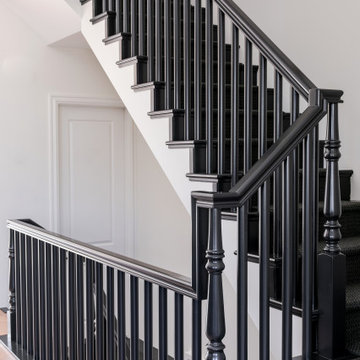
Photo by Jamie Anholt
Ispirazione per una scala a "U" classica di medie dimensioni con pedata in legno, alzata in legno e parapetto in legno
Ispirazione per una scala a "U" classica di medie dimensioni con pedata in legno, alzata in legno e parapetto in legno
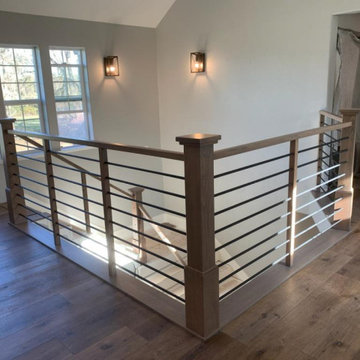
Esempio di una grande scala a "L" design con pedata in legno, alzata in legno verniciato e parapetto in materiali misti
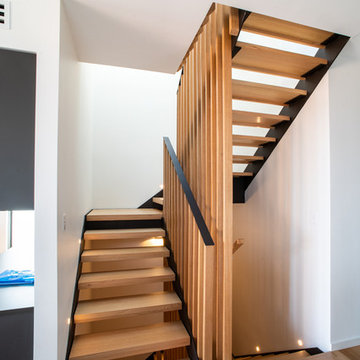
Open riser stair well
Immagine di una scala a "U" moderna di medie dimensioni con pedata in legno, nessuna alzata e parapetto in legno
Immagine di una scala a "U" moderna di medie dimensioni con pedata in legno, nessuna alzata e parapetto in legno
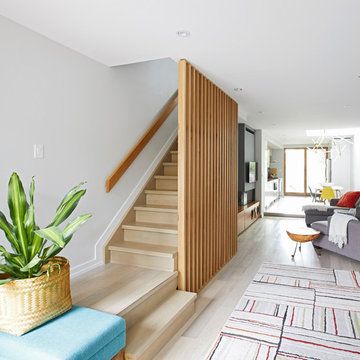
Ispirazione per una scala sospesa minimalista di medie dimensioni con pedata in legno, alzata in legno e parapetto in legno
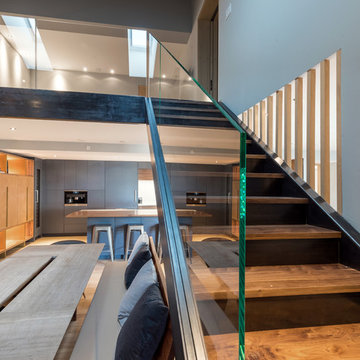
A modern straight run stairway with a seamless glass railing and dark to light wood risers and treads. It's a sophisticated staircase for this modern house!
Built by ULFBUILT. Putting together the details to build dream homes is our specialty. This is done through attention to detail, execution, and a focus on our client’s wants and needs. Contact us today to learn more.
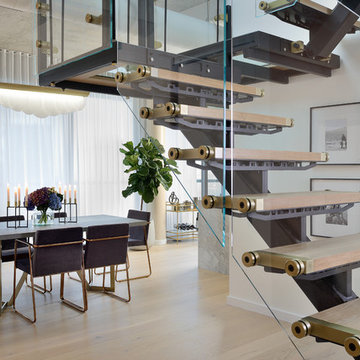
We opened up the space by creating a open tread staircase in this Toronto loft. We wanted to keep the touch of glam so went with a custom satin brass detail on the staircase. We finished the room off with soft sheers, gold details, and a black and white gallery wall.
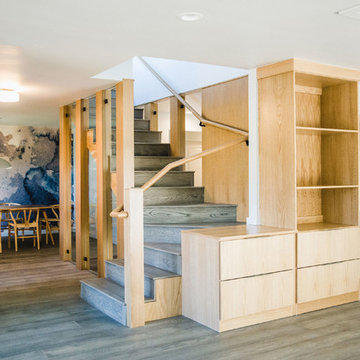
Designer: Allison Jaffe Interior Design
Photographer: Sophie Epton
Construction: Skelly Home Renovations
Ispirazione per una scala a "L" di medie dimensioni con pedata in legno, alzata in legno e parapetto in legno
Ispirazione per una scala a "L" di medie dimensioni con pedata in legno, alzata in legno e parapetto in legno
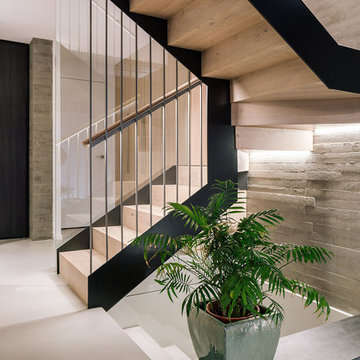
View towards the entrance and cloak room, screened by the staircase. Photo by Imagen Subliminal
Immagine di una scala a "U" contemporanea di medie dimensioni con pedata in legno, alzata in legno e parapetto in legno
Immagine di una scala a "U" contemporanea di medie dimensioni con pedata in legno, alzata in legno e parapetto in legno
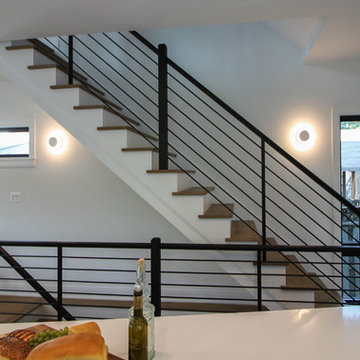
Tradition Homes, voted Best Builder in 2013, allowed us to bring their vision to life in this gorgeous and authentic modern home in the heart of Arlington; Century Stair went beyond aesthetics by using durable materials and applying excellent craft and precision throughout the design, build and installation process. This iron & wood post-to-post staircase contains the following parts: satin black (5/8" radius) tubular balusters, ebony-stained (Duraseal), 3 1/2 x 3 1/2" square oak newels with chamfered tops, poplar stringers, 1" square/contemporary oak treads, and ebony-stained custom hand rails. CSC 1976-2020 © Century Stair Company. ® All rights reserved.
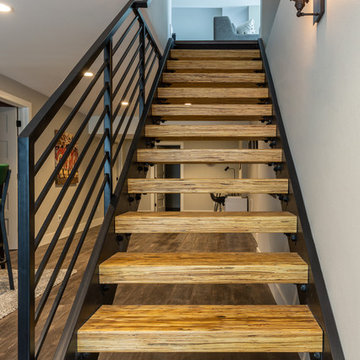
This ranch was a complete renovation! We took it down to the studs and redesigned the space for this young family. We opened up the main floor to create a large kitchen with two islands and seating for a crowd and a dining nook that looks out on the beautiful front yard. We created two seating areas, one for TV viewing and one for relaxing in front of the bar area. We added a new mudroom with lots of closed storage cabinets, a pantry with a sliding barn door and a powder room for guests. We raised the ceilings by a foot and added beams for definition of the spaces. We gave the whole home a unified feel using lots of white and grey throughout with pops of orange to keep it fun.
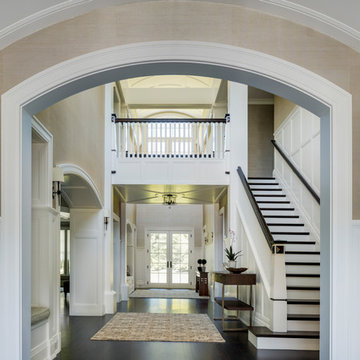
Front hall and staircase. Dramatic light tower and barrel vaulted ceilings. Arched openings in to the formal entertaining spaces.
Photography: Greg Premru
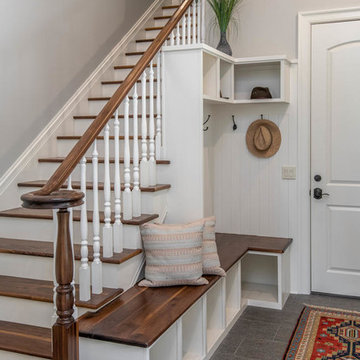
Idee per una scala a rampa dritta classica di medie dimensioni con pedata in legno, alzata in legno verniciato e parapetto in legno
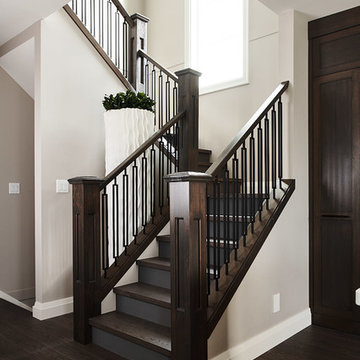
Joshua Lawrence
Idee per una scala curva design di medie dimensioni con pedata in legno, alzata in legno e parapetto in legno
Idee per una scala curva design di medie dimensioni con pedata in legno, alzata in legno e parapetto in legno
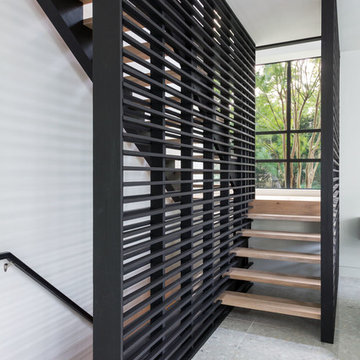
Ispirazione per una scala a "L" moderna di medie dimensioni con pedata in legno, nessuna alzata e parapetto in legno
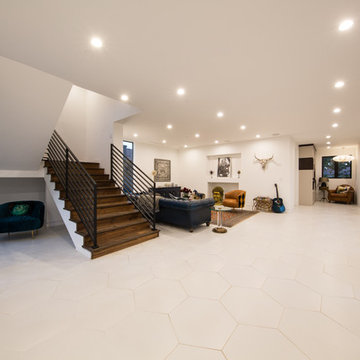
Immagine di una scala a "U" design di medie dimensioni con pedata in legno, alzata in legno e parapetto in metallo
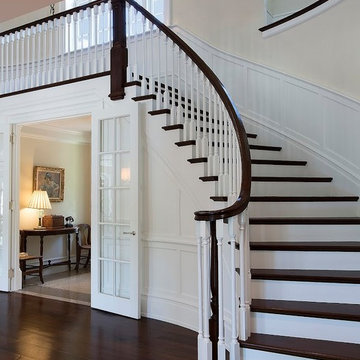
Ispirazione per una scala curva chic di medie dimensioni con pedata in legno, alzata in legno verniciato e parapetto in legno
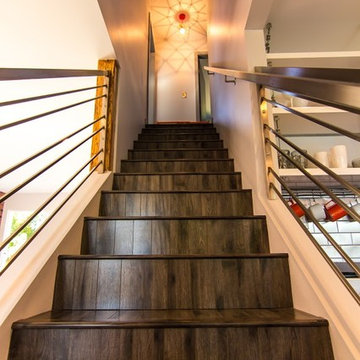
Esempio di una scala a rampa dritta moderna di medie dimensioni con pedata in legno, alzata in legno e parapetto in metallo
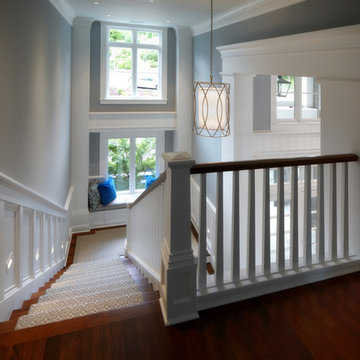
Mike Jensen Photography
Idee per una grande scala a "U" tradizionale con pedata in legno, alzata in legno e parapetto in legno
Idee per una grande scala a "U" tradizionale con pedata in legno, alzata in legno e parapetto in legno
21.587 Foto di scale con pedata in legno
7