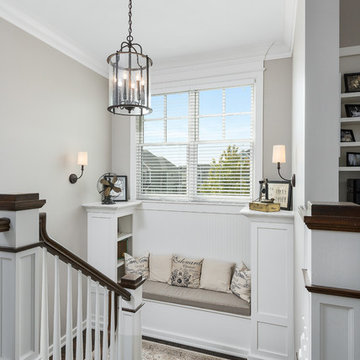87.466 Foto di scale con pedata in legno
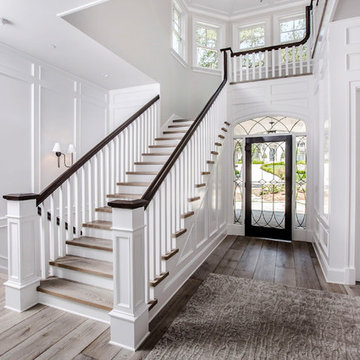
Immagine di una scala a "U" tradizionale con pedata in legno, alzata in legno e parapetto in legno
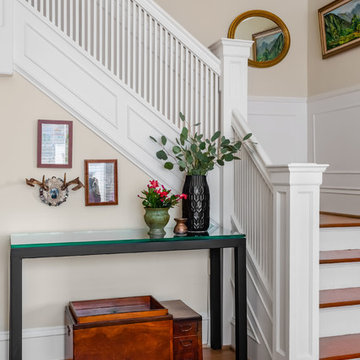
WE Studio Photography
Ispirazione per una scala a "L" boho chic di medie dimensioni con pedata in legno, parapetto in legno e alzata in legno verniciato
Ispirazione per una scala a "L" boho chic di medie dimensioni con pedata in legno, parapetto in legno e alzata in legno verniciato
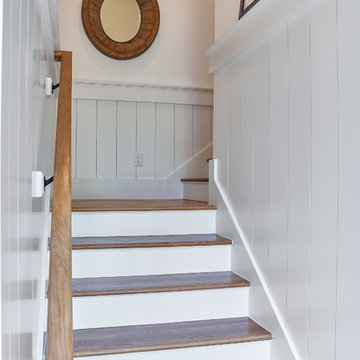
Tom Jenkins Photography
Idee per una scala stile marino di medie dimensioni con pedata in legno e parapetto in legno
Idee per una scala stile marino di medie dimensioni con pedata in legno e parapetto in legno
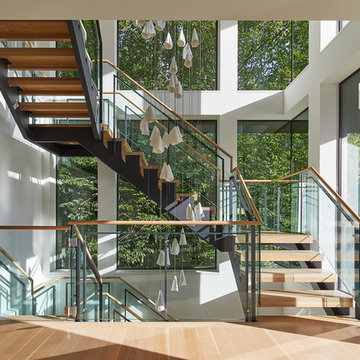
Esempio di un'ampia scala a "L" minimal con pedata in legno, nessuna alzata e parapetto in materiali misti

When a world class sailing champion approached us to design a Newport home for his family, with lodging for his sailing crew, we set out to create a clean, light-filled modern home that would integrate with the natural surroundings of the waterfront property, and respect the character of the historic district.
Our approach was to make the marine landscape an integral feature throughout the home. One hundred eighty degree views of the ocean from the top floors are the result of the pinwheel massing. The home is designed as an extension of the curvilinear approach to the property through the woods and reflects the gentle undulating waterline of the adjacent saltwater marsh. Floodplain regulations dictated that the primary occupied spaces be located significantly above grade; accordingly, we designed the first and second floors on a stone “plinth” above a walk-out basement with ample storage for sailing equipment. The curved stone base slopes to grade and houses the shallow entry stair, while the same stone clads the interior’s vertical core to the roof, along which the wood, glass and stainless steel stair ascends to the upper level.
One critical programmatic requirement was enough sleeping space for the sailing crew, and informal party spaces for the end of race-day gatherings. The private master suite is situated on one side of the public central volume, giving the homeowners views of approaching visitors. A “bedroom bar,” designed to accommodate a full house of guests, emerges from the other side of the central volume, and serves as a backdrop for the infinity pool and the cove beyond.
Also essential to the design process was ecological sensitivity and stewardship. The wetlands of the adjacent saltwater marsh were designed to be restored; an extensive geo-thermal heating and cooling system was implemented; low carbon footprint materials and permeable surfaces were used where possible. Native and non-invasive plant species were utilized in the landscape. The abundance of windows and glass railings maximize views of the landscape, and, in deference to the adjacent bird sanctuary, bird-friendly glazing was used throughout.
Photo: Michael Moran/OTTO Photography
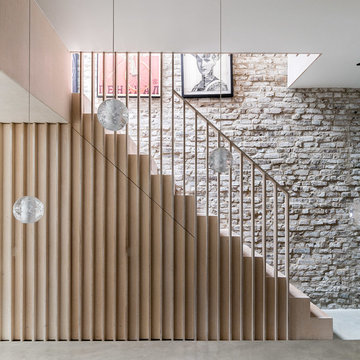
Taran Wilkhu
Idee per una scala a rampa dritta contemporanea di medie dimensioni con pedata in legno, alzata in legno, parapetto in legno e decorazioni per pareti
Idee per una scala a rampa dritta contemporanea di medie dimensioni con pedata in legno, alzata in legno, parapetto in legno e decorazioni per pareti

Formal front entry with built in bench seating, coat closet, and restored stair case. Walls were painted a warm white, with new modern statement chandelier overhead.
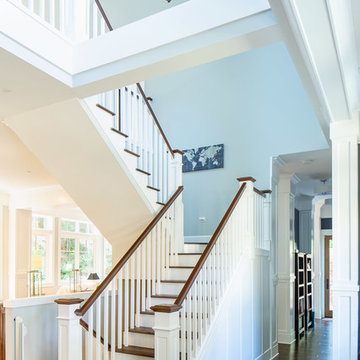
Idee per una grande scala a "U" chic con pedata in legno, alzata in legno verniciato e parapetto in legno
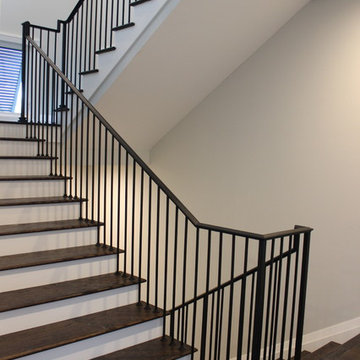
Custom stair and balcony balustrades in a Captiva Island home. The wrought iron balustrade was custom made in the Trimcraft Production Facility, then completed with a custom painted finish. Comprising a 2 1/4” wide “Dixie Cap” handrail, 1 1/4” square newels and 1/2” square balusters.

This home is designed to be accessible for all three floors of the home via the residential elevator shown in the photo. The elevator runs through the core of the house, from the basement to rooftop deck. Alongside the elevator, the steel and walnut floating stair provides a feature in the space.
Design by: H2D Architecture + Design
www.h2darchitects.com
#kirklandarchitect
#kirklandcustomhome
#kirkland
#customhome
#greenhome
#sustainablehomedesign
#residentialelevator
#concreteflooring
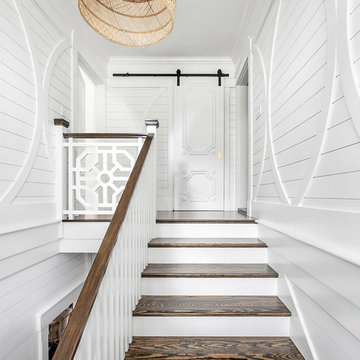
It's all in the details.
•
Whole Home Renovation + Addition, 1879 Built Home
Wellesley, MA
Foto di una grande scala a "U" costiera con pedata in legno, alzata in legno verniciato, parapetto in legno e pannellatura
Foto di una grande scala a "U" costiera con pedata in legno, alzata in legno verniciato, parapetto in legno e pannellatura

Damien Delburg
Immagine di una scala a "L" minimal con pedata in legno, nessuna alzata e parapetto in metallo
Immagine di una scala a "L" minimal con pedata in legno, nessuna alzata e parapetto in metallo
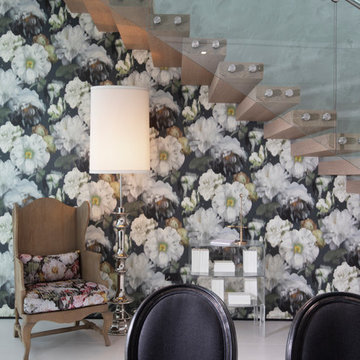
Alexia Fodere
Ispirazione per una scala a rampa dritta boho chic con pedata in legno, nessuna alzata e parapetto in vetro
Ispirazione per una scala a rampa dritta boho chic con pedata in legno, nessuna alzata e parapetto in vetro

Gorgeous stairway By 2id Interiors
Esempio di una grande scala a "U" contemporanea con pedata in legno, alzata in legno e parapetto in vetro
Esempio di una grande scala a "U" contemporanea con pedata in legno, alzata in legno e parapetto in vetro
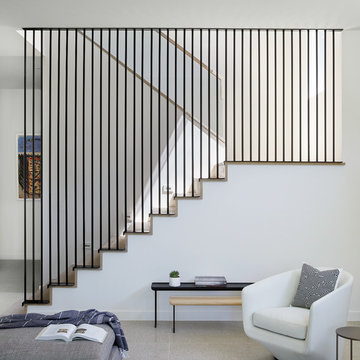
Dror Baldinger
Foto di una scala a "U" contemporanea con pedata in legno, alzata in legno e parapetto in metallo
Foto di una scala a "U" contemporanea con pedata in legno, alzata in legno e parapetto in metallo
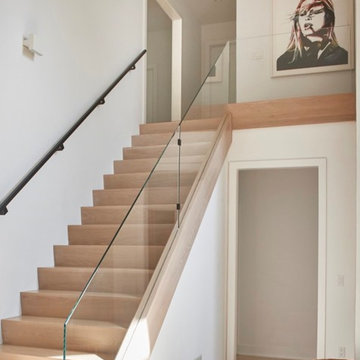
Idee per una scala a rampa dritta design con pedata in legno, alzata in legno e parapetto in vetro
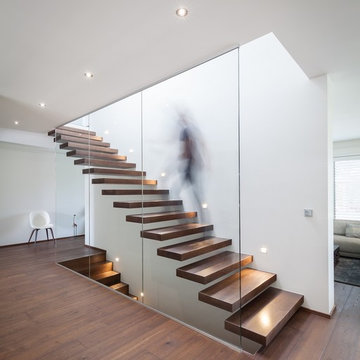
Kragarmtreppe mit Stufen aus gebeizter Eiche und raumhohe Glaswand - by OST Concept Luxemburg (www.ost-concept.lu)
Foto di una grande scala sospesa minimalista con pedata in legno e nessuna alzata
Foto di una grande scala sospesa minimalista con pedata in legno e nessuna alzata
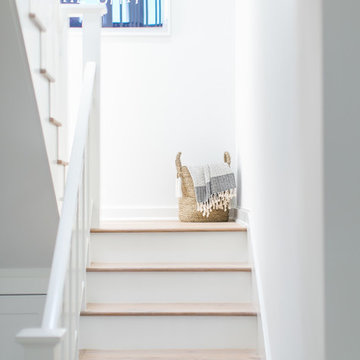
Renovations + Design by Allison Merritt Design, Photography by Ryan Garvin
Idee per una scala a "U" stile marinaro con pedata in legno, alzata in legno verniciato e parapetto in legno
Idee per una scala a "U" stile marinaro con pedata in legno, alzata in legno verniciato e parapetto in legno
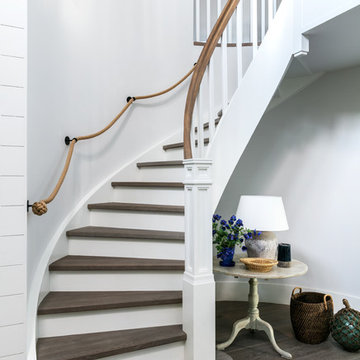
View showing the rounded staircase with a natural rope handrail. Wide plank grey wood flooring, shiplap cladded walls and bronze wall lights give a crisp contemporary edge but enough texture and warmth to keep it feeling cosy and casual. For the space under the stairs we put in a round grey wood table and stone table lamp with some coastal accents.
Photographer: Nick George
87.466 Foto di scale con pedata in legno
8
