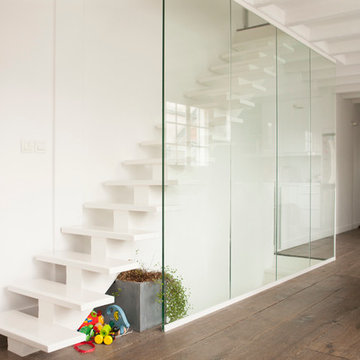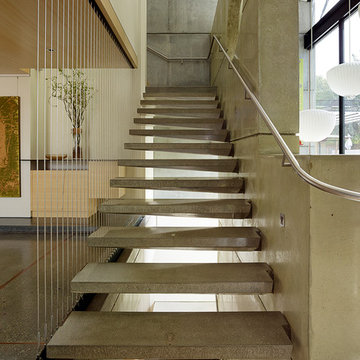2.135 Foto di scale con pedata in cemento
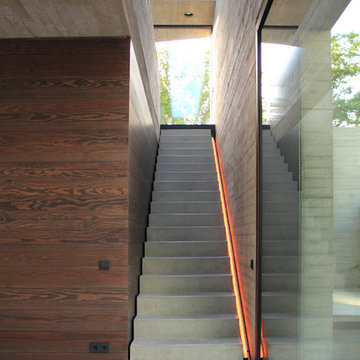
Foto di una grande scala a rampa dritta minimal con pedata in cemento e alzata in cemento
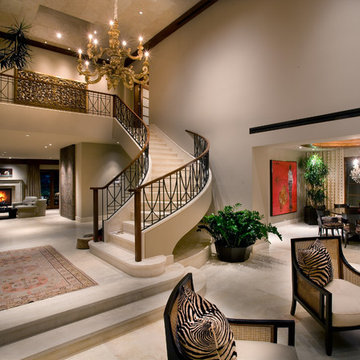
Entry Staircase - Remodel
Photo by Robert Hansen
Esempio di una grande scala curva contemporanea con pedata in cemento e alzata in cemento
Esempio di una grande scala curva contemporanea con pedata in cemento e alzata in cemento
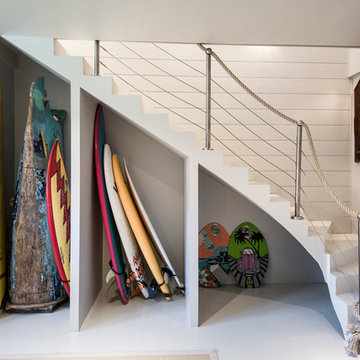
Esempio di una scala a "L" stile marinaro di medie dimensioni con pedata in cemento e alzata in cemento
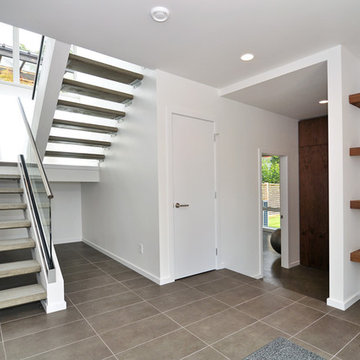
Ispirazione per una scala a "U" minimalista con pedata in cemento e nessuna alzata
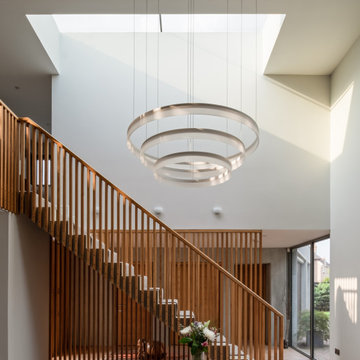
Visual concrete staircase and oak balustrading and handrail
Ispirazione per una scala a rampa dritta contemporanea con pedata in cemento, alzata in cemento e parapetto in legno
Ispirazione per una scala a rampa dritta contemporanea con pedata in cemento, alzata in cemento e parapetto in legno
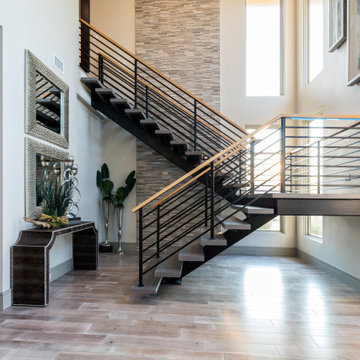
Foto di una grande scala a "U" design con pedata in cemento, nessuna alzata e parapetto in metallo
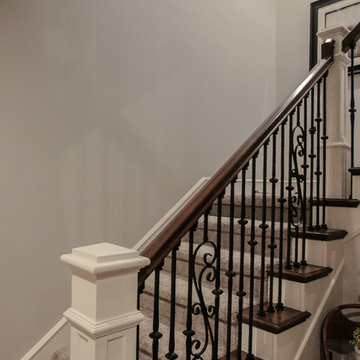
Idee per una grande scala a "U" vittoriana con pedata in cemento, alzata in legno e parapetto in legno
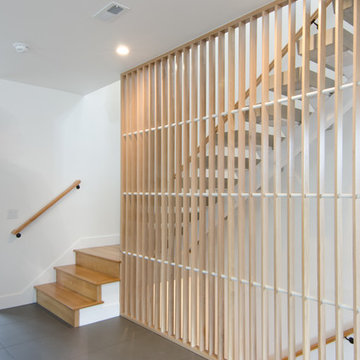
Idee per una grande scala a "L" tradizionale con pedata in cemento, alzata in metallo e parapetto in legno
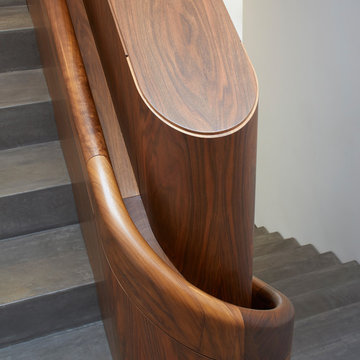
Stair handrail in European Walnut
Architect: Jamie Fobert Architects
Photo credit: Hufton and Crow Photography
Ispirazione per un'ampia scala a "U" minimal con pedata in cemento, alzata in cemento e parapetto in legno
Ispirazione per un'ampia scala a "U" minimal con pedata in cemento, alzata in cemento e parapetto in legno
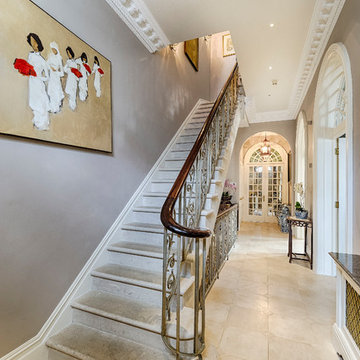
Photos by Sam Sissen
Esempio di una scala a rampa dritta tradizionale di medie dimensioni con pedata in cemento e parapetto in legno
Esempio di una scala a rampa dritta tradizionale di medie dimensioni con pedata in cemento e parapetto in legno
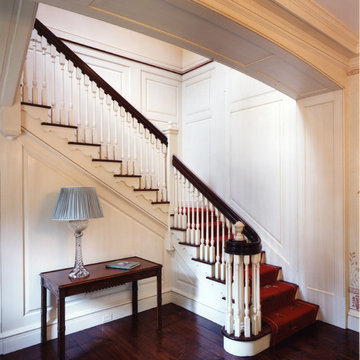
River Oaks, 2003 - New Construction
Esempio di una scala a "L" tradizionale con pedata in cemento, alzata in moquette e parapetto in legno
Esempio di una scala a "L" tradizionale con pedata in cemento, alzata in moquette e parapetto in legno
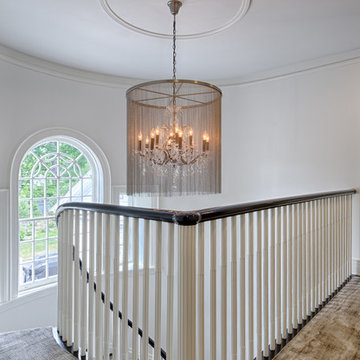
Jim Fuhrmann Photography | Complete remodel and expansion of an existing Greenwich estate to provide for a lifestyle of comforts, security and the latest amenities of a lower Fairfield County estate.
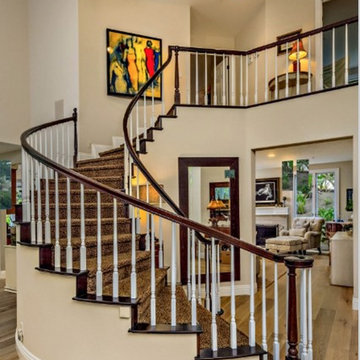
Foto di una scala tradizionale con pedata in cemento, alzata in legno e parapetto in legno
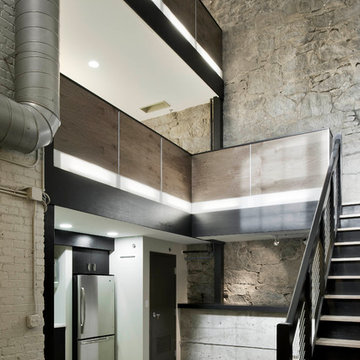
The former boiler room of the Lebanon Mills jewelry manufacturing complex in Pawtucket, RI is transformed into a sleek, modern graphic design office and private residence. The space – featuring 30 foot high ceilings and the remnants of the original boiler room configuration – required a visionary approach, and the final product is a vision of spare, minimalist elegance. New floor systems were inserted into the grand ceiling spaces, along with luminescent, glowing acrylic panel feature wall systems. The kitchen and living area features 15 foot high windows leading out onto a deck with views onto the blackstone river.
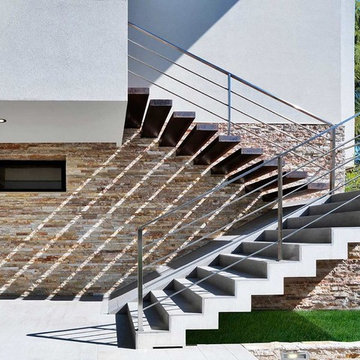
Ispirazione per una scala contemporanea con pedata in cemento e alzata in cemento
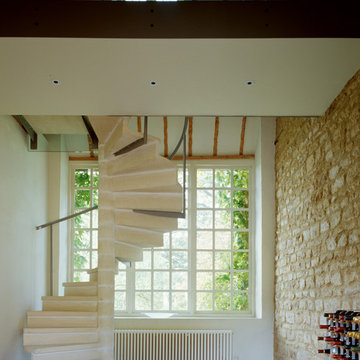
By removing the existing utility room and toilet that were previously located in the entrance area and the area of the floor above, the architect was able to discover the beautiful stone walls and create a dramatic double-height space. The full-height window gave views through to the open countryside beyond and the contemporary bridge connected both old and new and either end of the barn.
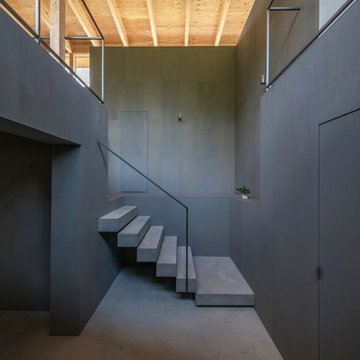
photo by hiroshi tanigawa
Idee per una scala a rampa dritta moderna con pedata in cemento, alzata in cemento e parapetto in metallo
Idee per una scala a rampa dritta moderna con pedata in cemento, alzata in cemento e parapetto in metallo
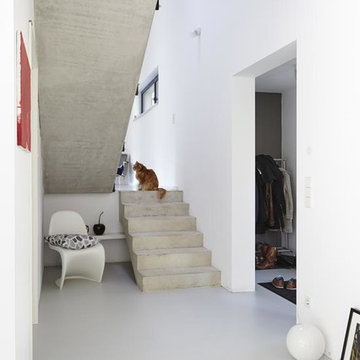
Ispirazione per una scala a "U" minimalista di medie dimensioni con pedata in cemento e alzata in cemento
2.135 Foto di scale con pedata in cemento
4
