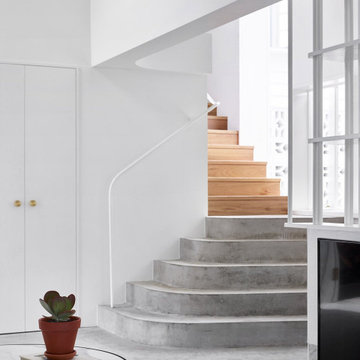2.137 Foto di scale con pedata in cemento
Filtra anche per:
Budget
Ordina per:Popolari oggi
21 - 40 di 2.137 foto
1 di 2
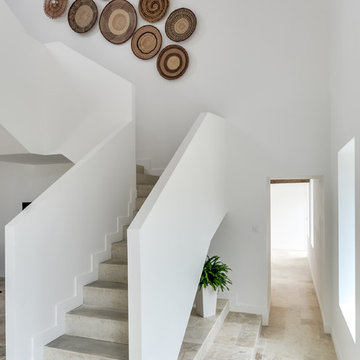
Meero
Immagine di una scala a "L" tropicale di medie dimensioni con pedata in cemento e alzata in cemento
Immagine di una scala a "L" tropicale di medie dimensioni con pedata in cemento e alzata in cemento
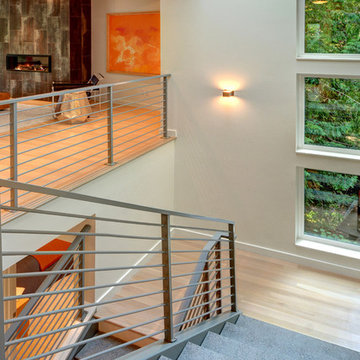
© Vista Estate Imaging, 2015
Immagine di una grande scala a "U" moderna con pedata in cemento e nessuna alzata
Immagine di una grande scala a "U" moderna con pedata in cemento e nessuna alzata

Tony Hernandez Photography
Ispirazione per un'ampia scala sospesa design con pedata in cemento
Ispirazione per un'ampia scala sospesa design con pedata in cemento
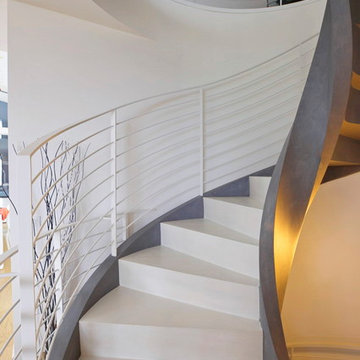
Fornitura e progettazione: Sistemawood www.sisthemawood.com
Fotografo: Matteo Rinaldi
Idee per una grande scala a chiocciola moderna con pedata in cemento, alzata in cemento e parapetto in metallo
Idee per una grande scala a chiocciola moderna con pedata in cemento, alzata in cemento e parapetto in metallo
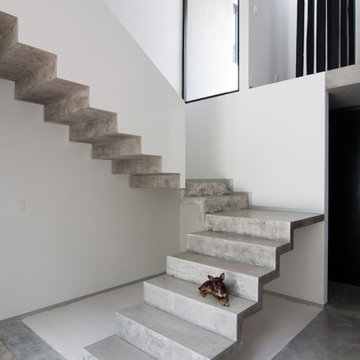
Wacho Espinosa
Immagine di una scala a "L" minimalista con pedata in cemento e alzata in cemento
Immagine di una scala a "L" minimalista con pedata in cemento e alzata in cemento
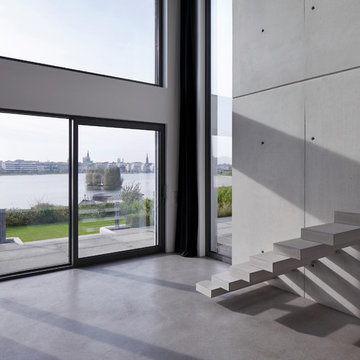
HANS JÜRGEN LANDES FOTOGRAFIE
Esempio di un'ampia scala a rampa dritta moderna con pedata in cemento e nessuna alzata
Esempio di un'ampia scala a rampa dritta moderna con pedata in cemento e nessuna alzata
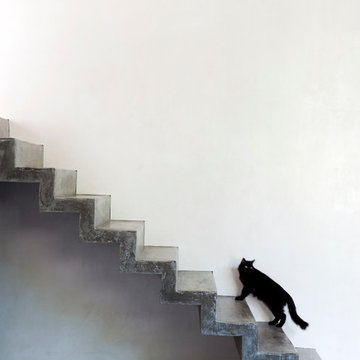
Idee per una scala a rampa dritta contemporanea con pedata in cemento e alzata in cemento
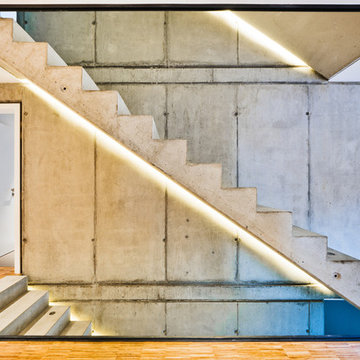
Immagine di una grande scala a rampa dritta contemporanea con pedata in cemento e alzata in cemento
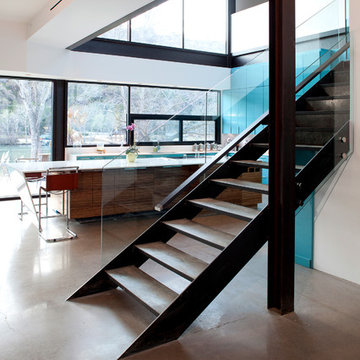
A steel staircase with concrete treads and glass guardrail. The kitchen and a view to the lake beyond.
Photo by Brian Mihealsick.
Idee per una scala moderna con pedata in cemento e nessuna alzata
Idee per una scala moderna con pedata in cemento e nessuna alzata

Ethan Kaplan
Immagine di una scala a rampa dritta minimalista di medie dimensioni con pedata in cemento, alzata in cemento e parapetto in vetro
Immagine di una scala a rampa dritta minimalista di medie dimensioni con pedata in cemento, alzata in cemento e parapetto in vetro
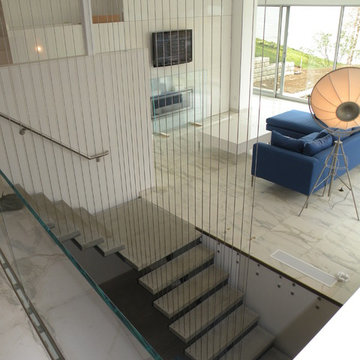
Ispirazione per una grande scala sospesa design con pedata in cemento, nessuna alzata e parapetto in metallo
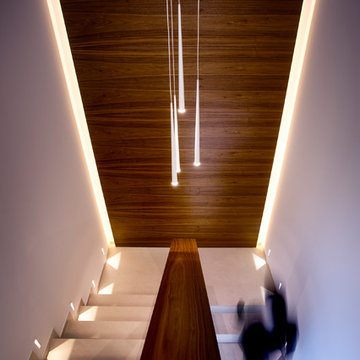
Attraktiver Hingucker im Haus ist die Treppe.
Bild: Ulrich Beuttenmüller für Gira
Idee per una scala a "U" minimal di medie dimensioni con pedata in cemento, alzata in cemento e parapetto in legno
Idee per una scala a "U" minimal di medie dimensioni con pedata in cemento, alzata in cemento e parapetto in legno

Fork River Residence by architects Rich Pavcek and Charles Cunniffe. Thermally broken steel windows and steel-and-glass pivot door by Dynamic Architectural. Photography by David O. Marlow.
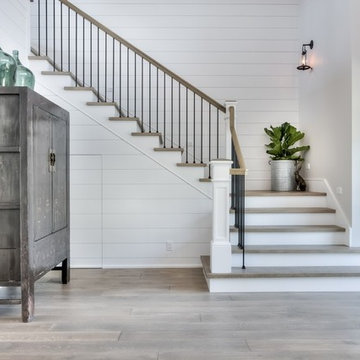
Ispirazione per una scala country con pedata in cemento e alzata in legno verniciato
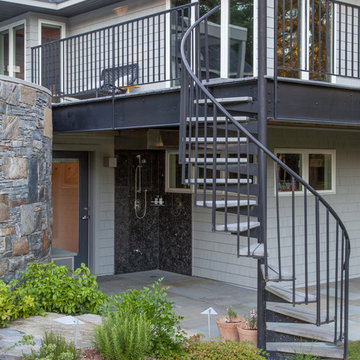
Photos courtesy of Red House Building
Foto di una scala a chiocciola design di medie dimensioni con pedata in cemento e nessuna alzata
Foto di una scala a chiocciola design di medie dimensioni con pedata in cemento e nessuna alzata
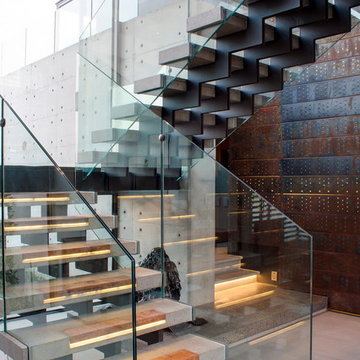
Concrete staircase with steel inlays.
Ispirazione per una scala a "U" contemporanea con pedata in cemento e nessuna alzata
Ispirazione per una scala a "U" contemporanea con pedata in cemento e nessuna alzata
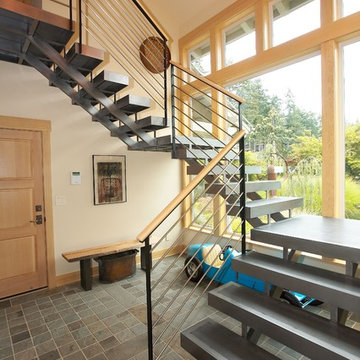
Contemporary remodel on beautiful Whidbey Island.
Immagine di una scala contemporanea con nessuna alzata e pedata in cemento
Immagine di una scala contemporanea con nessuna alzata e pedata in cemento
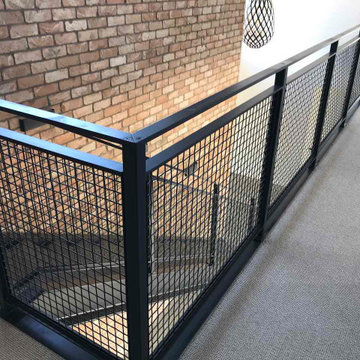
These Auckland homeowners wanted an industrial style look for their interior home design. So when it came to building the staircase, handrail and balustrades, we knew the exposed steel in a matte black was going to be the right look for them.
Due to the double stringers and concrete treads, this style of staircase is extremely solid and has zero movement, massively reducing noise.
Our biggest challenge on this project was that the double stringer staircase was designed with concrete treads that needed to be colour matched to the pre-existing floor.
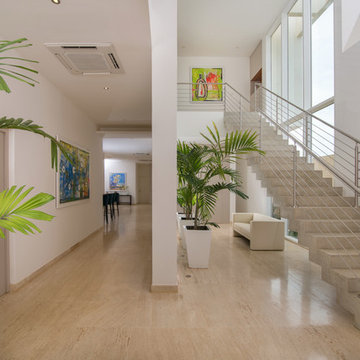
Thiago da Cunha
Idee per una scala design con pedata in cemento, alzata in cemento e parapetto in cavi
Idee per una scala design con pedata in cemento, alzata in cemento e parapetto in cavi
2.137 Foto di scale con pedata in cemento
2
