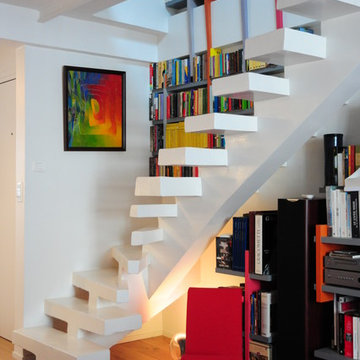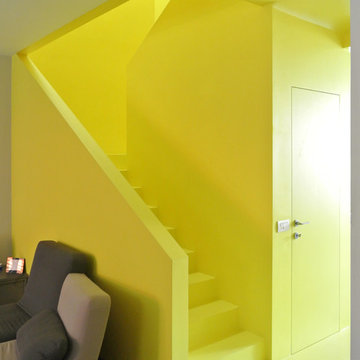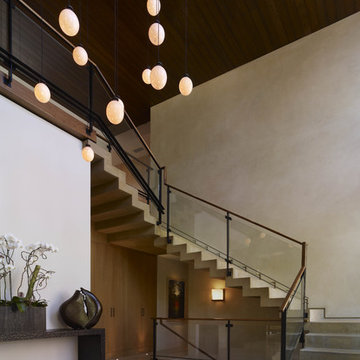2.135 Foto di scale con pedata in cemento
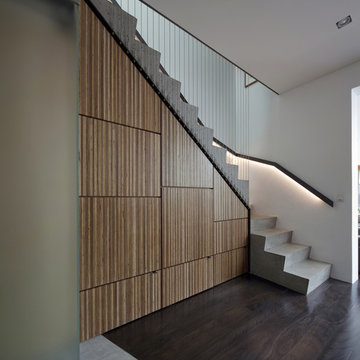
photo (c) Brett Boardman
Foto di una scala minimal con pedata in cemento e alzata in cemento
Foto di una scala minimal con pedata in cemento e alzata in cemento
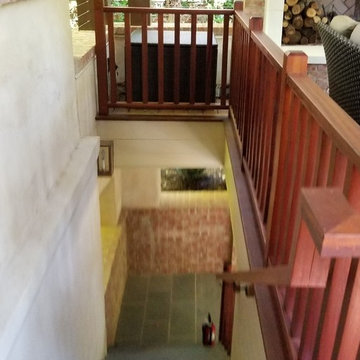
Bluestone slab stepping stones are pretty and practical.
Ispirazione per una grande scala a rampa dritta moderna con pedata in cemento, alzata in vetro e parapetto in legno
Ispirazione per una grande scala a rampa dritta moderna con pedata in cemento, alzata in vetro e parapetto in legno
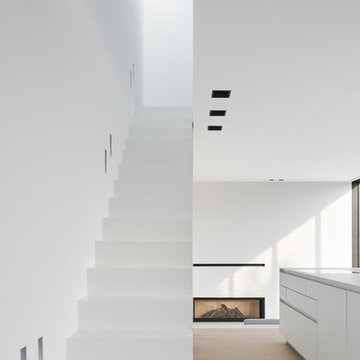
Stephan Baumann, bild raum
Esempio di una scala a rampa dritta moderna di medie dimensioni con pedata in cemento e alzata in cemento
Esempio di una scala a rampa dritta moderna di medie dimensioni con pedata in cemento e alzata in cemento
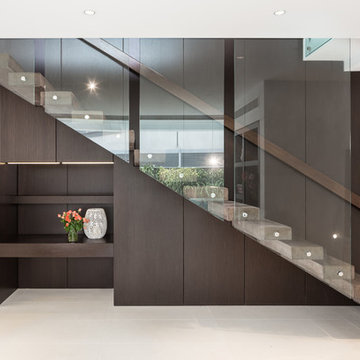
Witta Circle House: Noosa, Queensland, Australia by Tim Ditchfield Architects.
Photo by Andrew Manson.
www.mansonimages.com
Idee per una scala sospesa design con pedata in cemento
Idee per una scala sospesa design con pedata in cemento
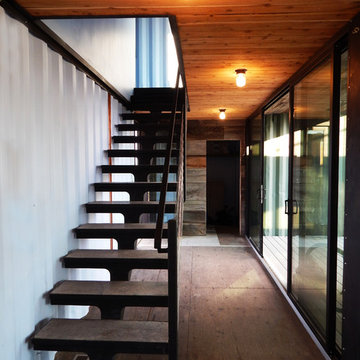
Photography by John Gibbons
This project is designed as a family retreat for a client that has been visiting the southern Colorado area for decades. The cabin consists of two bedrooms and two bathrooms – with guest quarters accessed from exterior deck.
Project by Studio H:T principal in charge Brad Tomecek (now with Tomecek Studio Architecture). The project is assembled with the structural and weather tight use of shipping containers. The cabin uses one 40’ container and six 20′ containers. The ends will be structurally reinforced and enclosed with additional site built walls and custom fitted high-performance glazing assemblies.
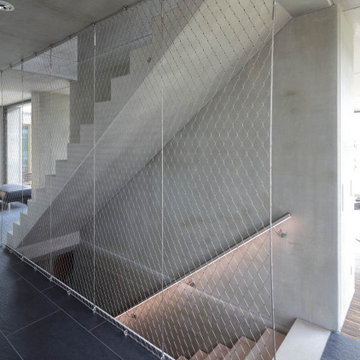
Idee per una scala a rampa dritta contemporanea con pedata in cemento, alzata in cemento e parapetto in metallo

1313- 12 Cliff Road, Highland Park, IL, This new construction lakefront home exemplifies modern luxury living at its finest. Built on the site of the original 1893 Ft. Sheridan Pumping Station, this 4 bedroom, 6 full & 1 half bath home is a dream for any entertainer. Picturesque views of Lake Michigan from every level plus several outdoor spaces where you can enjoy this magnificent setting. The 1st level features an Abruzzo custom chef’s kitchen opening to a double height great room.
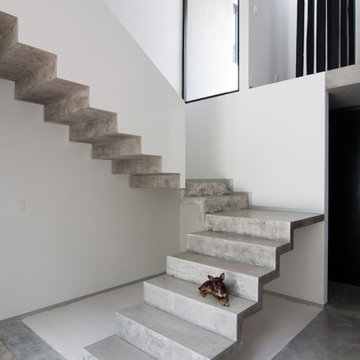
Wacho Espinosa
Immagine di una scala a "L" minimalista con pedata in cemento e alzata in cemento
Immagine di una scala a "L" minimalista con pedata in cemento e alzata in cemento
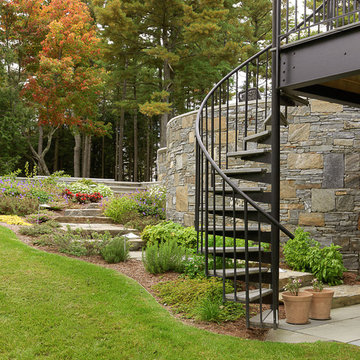
Photos courtesy of Red House Building
Esempio di una scala a chiocciola minimal di medie dimensioni con pedata in cemento e nessuna alzata
Esempio di una scala a chiocciola minimal di medie dimensioni con pedata in cemento e nessuna alzata
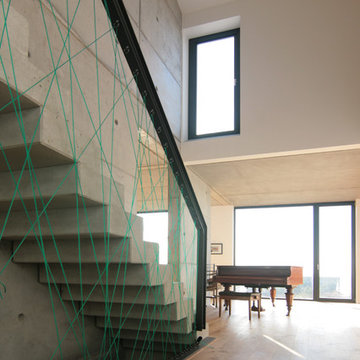
Heiko Messerschmidt
Esempio di una grande scala a rampa dritta contemporanea con pedata in cemento e alzata in cemento
Esempio di una grande scala a rampa dritta contemporanea con pedata in cemento e alzata in cemento
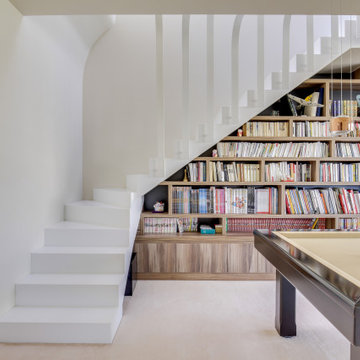
Idee per una scala a "L" contemporanea di medie dimensioni con pedata in cemento, alzata in cemento e parapetto in metallo
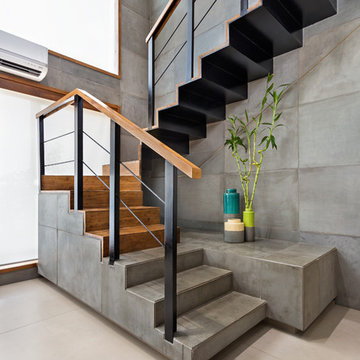
Photographer : Kunal Bhatia
Esempio di una scala a "U" industriale con pedata in cemento e alzata in cemento
Esempio di una scala a "U" industriale con pedata in cemento e alzata in cemento
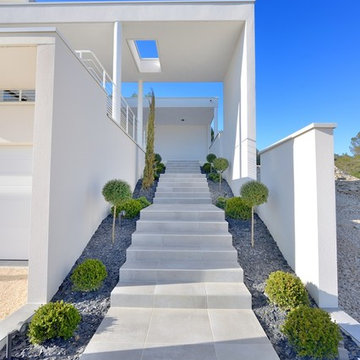
ESCALIER EXTÉRIEUR
ENTRÉE PRINCIPALE
Immagine di una grande scala minimalista con pedata in cemento
Immagine di una grande scala minimalista con pedata in cemento
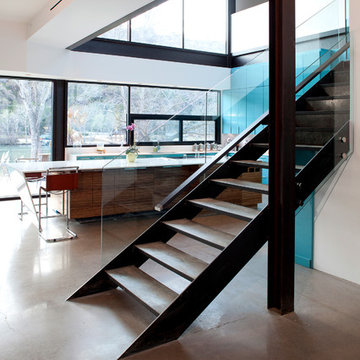
A steel staircase with concrete treads and glass guardrail. The kitchen and a view to the lake beyond.
Photo by Brian Mihealsick.
Idee per una scala moderna con pedata in cemento e nessuna alzata
Idee per una scala moderna con pedata in cemento e nessuna alzata
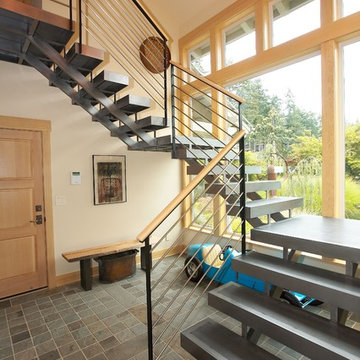
Contemporary remodel on beautiful Whidbey Island.
Immagine di una scala contemporanea con nessuna alzata e pedata in cemento
Immagine di una scala contemporanea con nessuna alzata e pedata in cemento
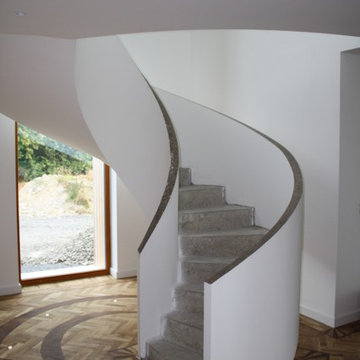
Our client had a beautiful vision in mind with a unique concrete upstand which we polished. The unique flooring, window lighting and white finish added to the drama of this concrete staircase in their home. This concrete staircase was nominated for an Irish concrete society award.
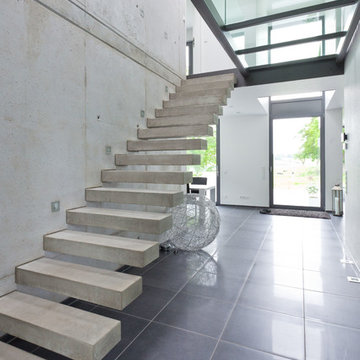
Idee per una scala sospesa design di medie dimensioni con pedata in cemento e nessuna alzata
2.135 Foto di scale con pedata in cemento
7
