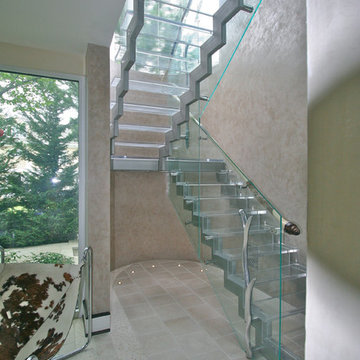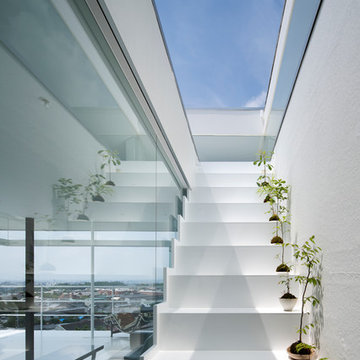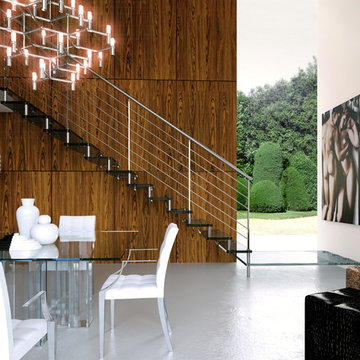140 Foto di scale con pedata acrillica
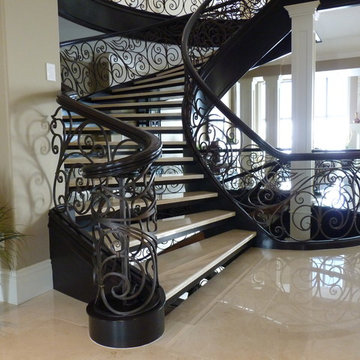
Curved Stairs With Metal Pickets
Foto di una grande scala curva tradizionale con pedata acrillica e nessuna alzata
Foto di una grande scala curva tradizionale con pedata acrillica e nessuna alzata
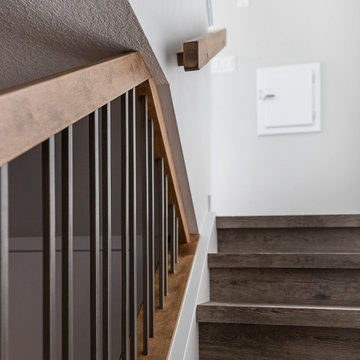
Our client purchased this small bungalow a few years ago in a mature and popular area of Edmonton with plans to update it in stages. First came the exterior facade and landscaping which really improved the curb appeal. Next came plans for a major kitchen renovation and a full development of the basement. That's where we came in. Our designer worked with the client to create bright and colorful spaces that reflected her personality. The kitchen was gutted and opened up to the dining room, and we finished tearing out the basement to start from a blank state. A beautiful bright kitchen was created and the basement development included a new flex room, a crafts room, a large family room with custom bar, a new bathroom with walk-in shower, and a laundry room. The stairwell to the basement was also re-done with a new wood-metal railing. New flooring and paint of course was included in the entire renovation. So bright and lively! And check out that wood countertop in the basement bar!
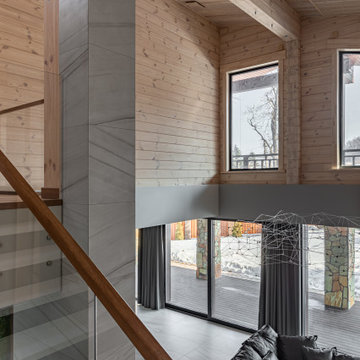
Immagine di una scala a "U" design di medie dimensioni con pedata acrillica, alzata in cemento, parapetto in materiali misti e pareti in legno
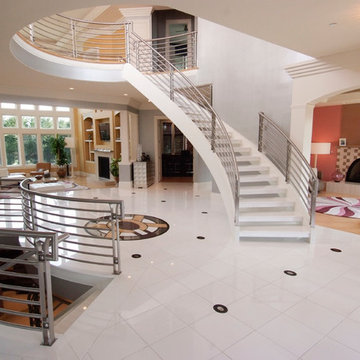
spiral, circular marble stairs with stainless steel rails and balusters in this modern, contemporary home.
Esempio di un'ampia scala curva classica con pedata acrillica e nessuna alzata
Esempio di un'ampia scala curva classica con pedata acrillica e nessuna alzata
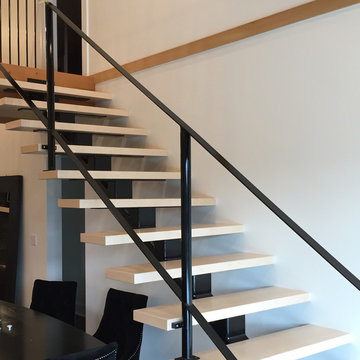
Idee per una scala a rampa dritta contemporanea di medie dimensioni con nessuna alzata e pedata acrillica
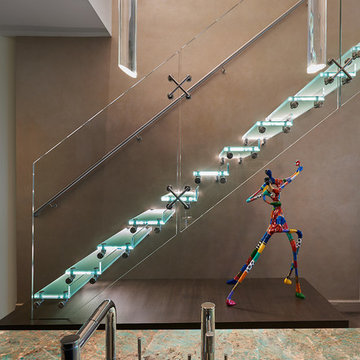
To create a more open plan, our solution was to replace the current enclosed stair with an open, glass stair and to create a proper dining space where the third bedroom used to be. This allows the light from the large living room windows to cascade down the length of the apartment brightening the front entry. The Venetian plaster wall anchors the new stair case and LED lights illuminate each glass tread.
Photography: Anice Hoachlander, Hoachlander Davis Photography
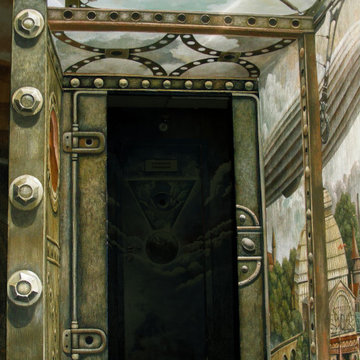
Росписи стен и потолка в стиле стимпанк. Общая площадь росписей - 30 квадратных метров.
steampunk wall and ceiling painting
Foto di una scala a rampa dritta di medie dimensioni con pedata acrillica, alzata in cemento, parapetto in metallo e pareti in mattoni
Foto di una scala a rampa dritta di medie dimensioni con pedata acrillica, alzata in cemento, parapetto in metallo e pareti in mattoni
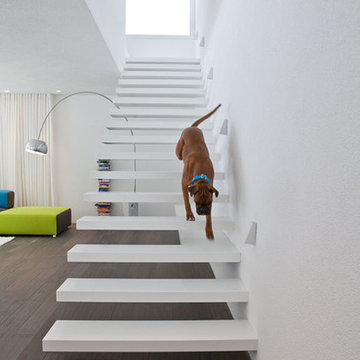
marion lafogler
Esempio di una scala a rampa dritta design di medie dimensioni con pedata acrillica
Esempio di una scala a rampa dritta design di medie dimensioni con pedata acrillica
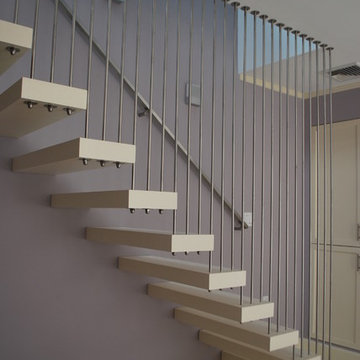
Contemporary staircase leading up to the attic
Idee per una scala sospesa chic di medie dimensioni con pedata acrillica
Idee per una scala sospesa chic di medie dimensioni con pedata acrillica
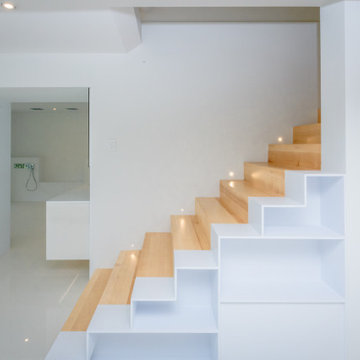
Ispirazione per una scala sospesa design di medie dimensioni con pedata acrillica, nessuna alzata e parapetto in materiali misti
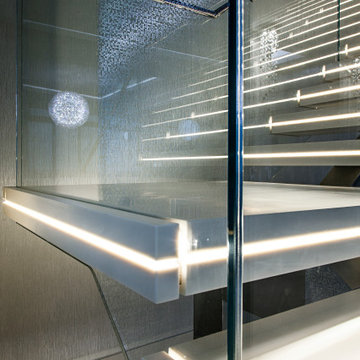
Luxo Surface è una scala a sbalzo con alzata aperta del tipo Luxo in Dupont Corian: la struttura portante è realizzata in acciaio inox lucidato a specchio, con corrimano sempre in inox mentre le ringhiere sono in vetro; la caratteristica principale di Luxo è rappresentata dai gradini retroilluminati a LED. L'efficacia del progetto e del design si manifesta completamente nell'effetto materico finale che con i giochi di luce assicura un risultato stupefacente sia in ambientazione diurna che notturna.
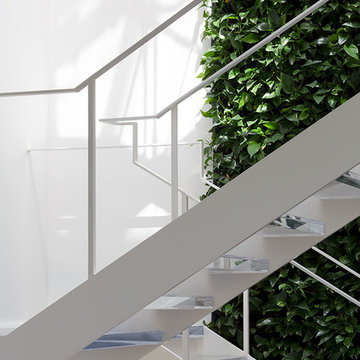
Design: Splyce Design w/ Artkonstrukt
Photo: Sama Jim Canzian
Esempio di una piccola scala sospesa moderna con pedata acrillica, alzata in metallo e parapetto in metallo
Esempio di una piccola scala sospesa moderna con pedata acrillica, alzata in metallo e parapetto in metallo
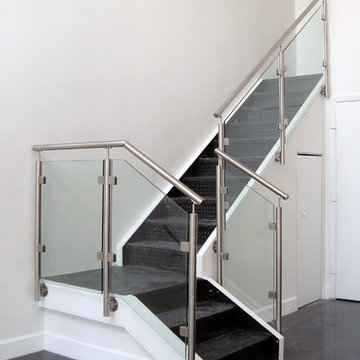
Glass Railings & Top Mounted Stainless Steel Handrail
Ispirazione per una piccola scala a "L" design con parapetto in vetro e pedata acrillica
Ispirazione per una piccola scala a "L" design con parapetto in vetro e pedata acrillica
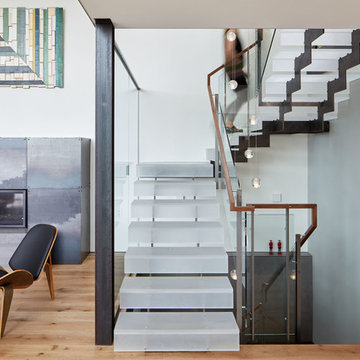
Dramatic, custom steel and acrylic stair with glass guardrails. Custom steel fireplace surround
Bruce Damonte
Ispirazione per una grande scala a "U" con pedata acrillica e nessuna alzata
Ispirazione per una grande scala a "U" con pedata acrillica e nessuna alzata
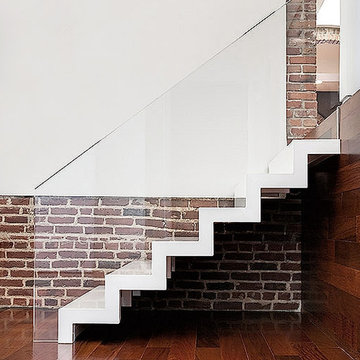
Modern zig zag steel floating staircase with plexiglass (lucite) hand rail
Esempio di una scala a rampa dritta di medie dimensioni con pedata acrillica
Esempio di una scala a rampa dritta di medie dimensioni con pedata acrillica
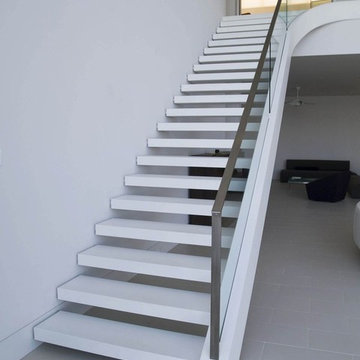
Quintessential Modern - less is more
Ispirazione per una grande scala sospesa tropicale con pedata acrillica e nessuna alzata
Ispirazione per una grande scala sospesa tropicale con pedata acrillica e nessuna alzata
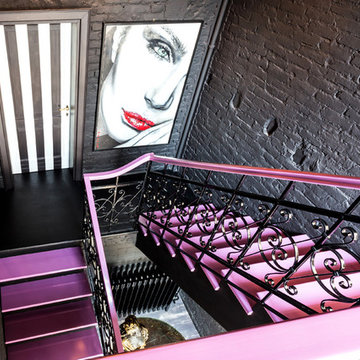
Filippo Coltro - PH Andrés Borella
Foto di una scala a "U" boho chic di medie dimensioni con pedata acrillica, alzata in cemento e parapetto in metallo
Foto di una scala a "U" boho chic di medie dimensioni con pedata acrillica, alzata in cemento e parapetto in metallo
140 Foto di scale con pedata acrillica
2
