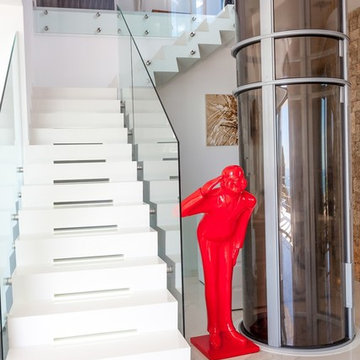667 Foto di scale con pedata acrillica e pedata in pietra calcarea
Filtra anche per:
Budget
Ordina per:Popolari oggi
1 - 20 di 667 foto
1 di 3

OVERVIEW
Set into a mature Boston area neighborhood, this sophisticated 2900SF home offers efficient use of space, expression through form, and myriad of green features.
MULTI-GENERATIONAL LIVING
Designed to accommodate three family generations, paired living spaces on the first and second levels are architecturally expressed on the facade by window systems that wrap the front corners of the house. Included are two kitchens, two living areas, an office for two, and two master suites.
CURB APPEAL
The home includes both modern form and materials, using durable cedar and through-colored fiber cement siding, permeable parking with an electric charging station, and an acrylic overhang to shelter foot traffic from rain.
FEATURE STAIR
An open stair with resin treads and glass rails winds from the basement to the third floor, channeling natural light through all the home’s levels.
LEVEL ONE
The first floor kitchen opens to the living and dining space, offering a grand piano and wall of south facing glass. A master suite and private ‘home office for two’ complete the level.
LEVEL TWO
The second floor includes another open concept living, dining, and kitchen space, with kitchen sink views over the green roof. A full bath, bedroom and reading nook are perfect for the children.
LEVEL THREE
The third floor provides the second master suite, with separate sink and wardrobe area, plus a private roofdeck.
ENERGY
The super insulated home features air-tight construction, continuous exterior insulation, and triple-glazed windows. The walls and basement feature foam-free cavity & exterior insulation. On the rooftop, a solar electric system helps offset energy consumption.
WATER
Cisterns capture stormwater and connect to a drip irrigation system. Inside the home, consumption is limited with high efficiency fixtures and appliances.
TEAM
Architecture & Mechanical Design – ZeroEnergy Design
Contractor – Aedi Construction
Photos – Eric Roth Photography

Martha O'Hara Interiors, Interior Design & Photo Styling | Corey Gaffer, Photography | Please Note: All “related,” “similar,” and “sponsored” products tagged or listed by Houzz are not actual products pictured. They have not been approved by Martha O’Hara Interiors nor any of the professionals credited. For information about our work, please contact design@oharainteriors.com.
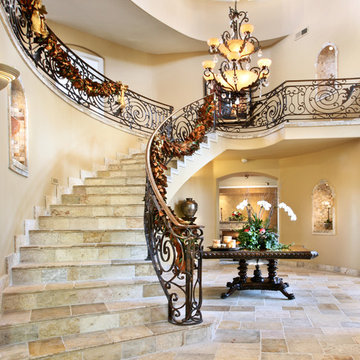
Stone Stairs by 'Ancient Surfaces'
Product: Antique Stone Stairs
Contacts: (212) 461-0245
Email: Sales@ancientsurfaces.com
Website: www.AncientSurfaces.com
Stairs are one of the most basic indoors and outdoors architectural feature that are a must both functionally and esthetically speaking.
In landscaping beside their obvious usefulness in helping you access various elevations on your property they will also allow you to divide and breakup various section of your outdoor design, they'll help you redirect your line of sight to specific focal points of interest and by themselves can make a powerful design statement that symbolizes hospitality and openness towards guests.
When creating staircases out of our antique stone building elements we focus on waring all of those hats that your stairs need to ware in order to serve their intended multipurpose role.
Most don't dwell or even think twice about this seemingly rudimentary and basic building element that on its surface seems unchanged from the days of the Roman empire.
However we've identified various stairs designs and cataloged over 30 divers stone stairs type that forms the bulk of our stone stair library. Here are a few that are noteworthy of mentioning:
1- The thick hexagon staggered stepping stone stairs ideal for any ancient, whimsical, 17th century English or Asiatic landscaping themes you may be using in your outdoors.
2- The 3" and 5" Thick foundation slab slices that are massive cut-out chunks from salvaged cornerstone foundation blocks that used to be laid underneath old farmhouses and building structures in medieval and renaissance Europe before the invention of modern cement and steel foundations.
3- The double stacked antique reclaimed limestone stair edge and risers. All made out of our various lines of very hard antique limestone paves that defies all weather types from sub-Saharan to Tundra climates and perfect for both indoors and outdoors applications.
4- Full blocked 8" thick (or more) )stairs with both the squared backs and the slanted backs ideal for the outdoors or for creating a self-supporting structure that will allow architects and designer an extended range of design options and usages.
5- Limestone stairs with Encaustic Tile raisers ideal for any coastal Spanish or Italian style home.
6- Thick and solid single pieced bull-nosed stairs and raisers flanked by wrist high limestone balustrades when used on the outdoor entryway staircase of your home.
All of those types of stairs and countless many others will play an invisible role in defining the character and feel of your future home.
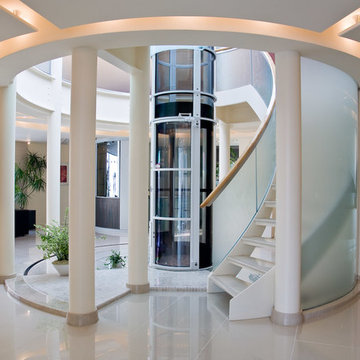
Foto di una grande scala curva minimal con pedata acrillica, nessuna alzata e parapetto in vetro
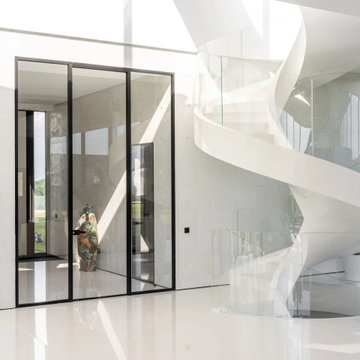
The essence of modern minimalism, anchored by a sculptural, white spiral staircase that ascends with an air of weightlessness, creating a dramatic statement against the backdrop of expansive, black-framed glass walls. These transparent barriers blur the lines between the interior and the verdant outdoors, inviting an abundance of light to enhance the room's airy feel. Accentuating the room's aesthetic are select sculptures that lend an eclectic touch to the otherwise sleek and polished environment.
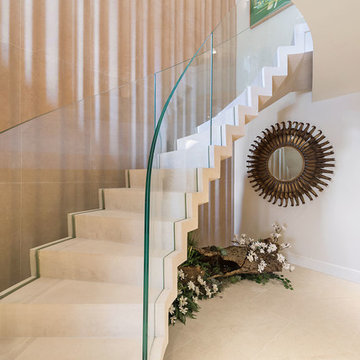
Ispirazione per una grande scala curva classica con pedata in pietra calcarea, alzata in pietra calcarea e parapetto in vetro
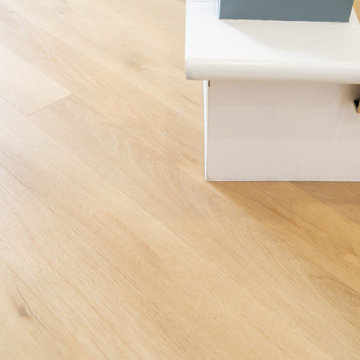
A classic select grade natural oak. Timeless and versatile. With the Modin Collection, we have raised the bar on luxury vinyl plank. The result is a new standard in resilient flooring. Modin offers true embossed in register texture, a low sheen level, a rigid SPC core, an industry-leading wear layer, and so much more.
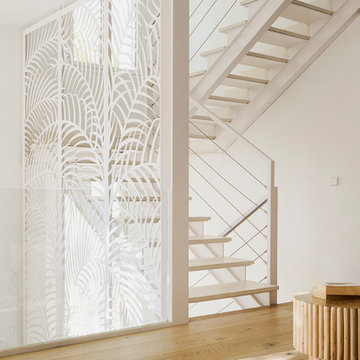
Immagine di una scala a "U" mediterranea con pedata in pietra calcarea, nessuna alzata e parapetto in metallo

Esempio di una scala curva contemporanea con pedata in pietra calcarea, alzata in pietra calcarea e parapetto in legno
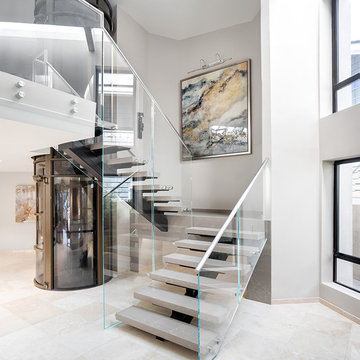
Designed By: Richard Bustos Photos By: Chad Mellon
It is practically unheard of in interior design—that, in a matter of four hours, the majority of furnishings, accessories, lighting and artwork could be selected for an entire 5,000-square-foot home. But that was exactly the story for Cantoni designer Richard Bustos and his clients, Karen and Mike Moran. The couple, who had purchased and were in the midst of gutting a home on the water in Newport Beach, California, knew what they wanted.
Combined with Richard’s design assistance, it was a match made for swift decision-making and the resulting beautifully neutral, modern space. “We went into Cantoni in Irvine and fell in love with it—it was everything we liked,” Karen says. “Richard had the same vision we did, and we told him what we wanted, and he would direct us. He was on the same level.”
Even more surprising: they selected the furnishings before the home’s bones were even complete. They had wanted a more contemporary vibe to capitalize on the expansive bay views and were in the midst of ripping out low ceilings and outdated spaces. “We wanted modern warmth,” Karen says. “Cantoni furniture was the perfect fit.”
After their initial meeting, Richard met with the couple several times to take measurements and ensure pieces would fit. And they did—with elegant cohesion. In the living room, they leaned heavily on the Fashion Affair collection by Malerba, which is exclusive to Cantoni in the U.S. He flanked the Fashion Affair sofa in ivory leather with the Fashion Affair club chairs in taupe leather and the ivory Viera area rug to create a sumptuous textural mix. In the center, he placed the brown-glossed Fashion Affair low cocktail table and Fashion Affair occasional table for ease of entertaining and conversation.
A punch of glamour came by way of a set of Ravi table lamps in gold-glazed porcelain set on special-ordered Fashion Affair side tables. The Harmony floor sculpture in black stone and capiz shell was brought in for added interest. “Because of the grand scale of the living room—with high ceilings and numerous windows overlooking the water—the pieces in the space had to have more substance,” Richard says. “They are heavier-scaled than traditional modern furnishings, and in neutral tones to allow the architectural elements, such as a glass staircase and elevator, to be the main focal point.”
The trio settled on the Fashion Affair extension table in brown gloss with a bronze metal arc base in the formal dining area, and flanked it with eight Arcadia high-back chairs. “We like to have Sunday dinners with our large family, and now we finally have a big dining-room table,” Karen says. The master bedroom also affords bay views, and they again leaned heavily on neutral tones with the M Place California-king bed with chrome accents, the M Place nightstand with M Place table lamps, the M Place bench, Natuzzi’s Anteprima chair and a Scoop accent table. “They were fun, happy, cool people to work with,” Richard says.
One of the couple’s favorite spaces—the family room—features a remote-controlled, drop-down projection screen. For comfortable viewing, Richard paired the Milano sectional (with a power recliner) with the Sushi round cocktail table, the Lambrea accent table, and a Ravi table lamp in a gold metallic snakeskin pattern.
“Richard was wonderful, was on top of it, and was a great asset to our team,” Karen says. Mike agrees. “Richard was a dedicated professional,” he says. “He spent hours walking us through Cantoni making suggestions, measuring, and offering advice on what would and wouldn’t work. Cantoni furniture was a natural fit.”
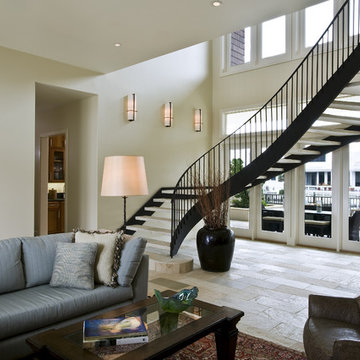
A custom home on the Gulf Coast
Foto di una grande scala curva minimal con nessuna alzata, pedata in pietra calcarea e parapetto in metallo
Foto di una grande scala curva minimal con nessuna alzata, pedata in pietra calcarea e parapetto in metallo
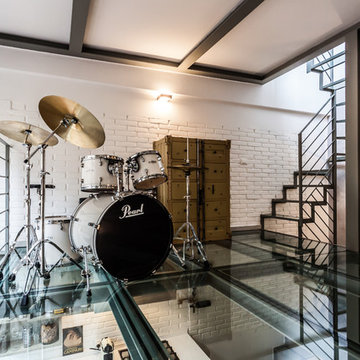
Servizio pubblicato su COSE DI CASA - Febbraio 2016
© Roberta De Palo
Ispirazione per una scala a "U" industriale con pedata acrillica, nessuna alzata e parapetto in metallo
Ispirazione per una scala a "U" industriale con pedata acrillica, nessuna alzata e parapetto in metallo

Esempio di una piccola scala a "U" contemporanea con pedata acrillica, parapetto in materiali misti e decorazioni per pareti
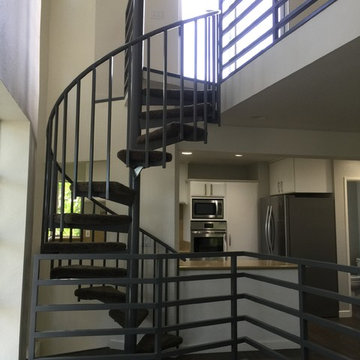
Open floor plan makes great use of space available.
Esempio di una scala a chiocciola minimal di medie dimensioni con pedata acrillica e parapetto in metallo
Esempio di una scala a chiocciola minimal di medie dimensioni con pedata acrillica e parapetto in metallo
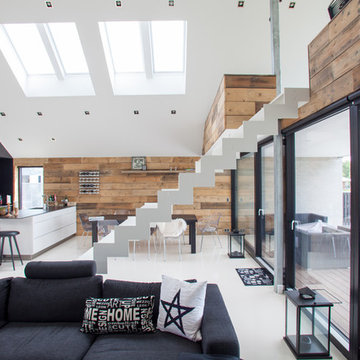
Immagine di una grande scala a rampa dritta scandinava con pedata acrillica e nessuna alzata
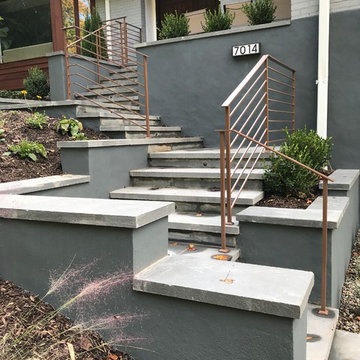
New entry created with bluestone steps, and landings, elevated sitting stoop, and address wall, expand the footprint of home into the landscape. Brick and concrete parged walls painted two tone grey to give modern look to home.
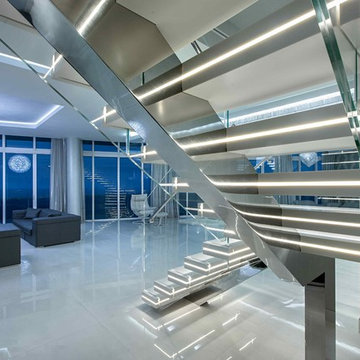
Design by Natalia Neverko
Custom Innovative design and Engineering for unique Oceanfront Penthouse project in Trump Hollywood, Florida. Made is Italy
contemporary staircase, luxury staircase, floating stair case, custom design, interior design, contemporary interiors, architecture, architectural interiors
Modern - Interior Design projects by Natalia Neverko Design in Miami, Florida.
Дизайн Интерьеров
Архитектурные Интерьеры
Дизайн интерьеров в Sunny Isles
Дизайн интерьеров в Sunny Isles
Miami’s Top Interior Designers
Interior design,
Modern interiors,
Architectural interiors,
Luxury interiors,
Eclectic design,
Contemporary design,
Bickell interior designer
Sunny Isles interior designers
Miami Beach interior designer
modern architecture,
award winner designer,
high-end custom design, turnkey interiors
Miami modern,
Contemporary Interior Designers,
Modern Interior Designers,
Brickell Interior Designers,
Sunny Isles Interior Designers,
Pinecrest Interior Designers,
Natalia Neverko interior Design
South Florida designers,
Best Miami Designers,
Miami interiors,
Miami décor,
Miami Beach Designers,
Best Miami Interior Designers,
Miami Beach Interiors,
Luxurious Design in Miami,
Top designers,
Deco Miami,
Luxury interiors,
Miami Beach Luxury Interiors,
Miami Interior Design,
Miami Interior Design Firms,
Beach front,
Top Interior Designers,
top décor,
Top Miami Decorators,
Miami luxury condos,
modern interiors,
Modern,
Pent house design,
white interiors,
Top Miami Interior Decorators,
Top Miami Interior Designers,
Modern Designers in Miami,
Contemporary design
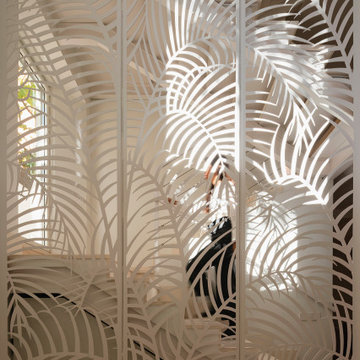
Esempio di una scala a "U" mediterranea con pedata in pietra calcarea, nessuna alzata e parapetto in metallo
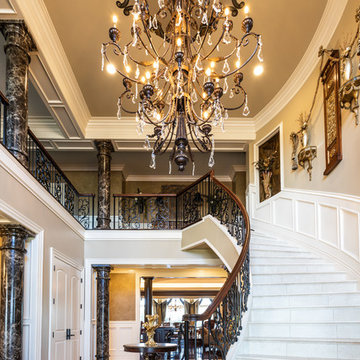
Idee per una grande scala curva tradizionale con pedata in pietra calcarea, alzata in pietra calcarea e parapetto in materiali misti
667 Foto di scale con pedata acrillica e pedata in pietra calcarea
1
