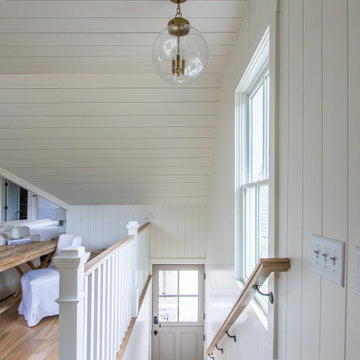1.142 Foto di scale con pareti in perlinato
Filtra anche per:
Budget
Ordina per:Popolari oggi
41 - 60 di 1.142 foto
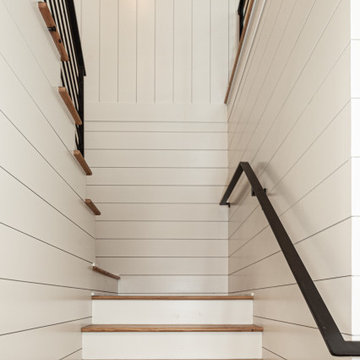
Wormy Chestnut floor through-out. Horizontal & vertical shiplap wall covering. Iron deatils in the custom railing & custom barn doors.
Esempio di una grande scala a "U" stile marinaro con pedata in legno, alzata in legno verniciato, parapetto in metallo e pareti in perlinato
Esempio di una grande scala a "U" stile marinaro con pedata in legno, alzata in legno verniciato, parapetto in metallo e pareti in perlinato
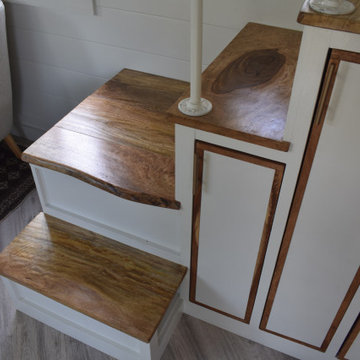
Hawaiian mango locally sourced for the stair treads, sanded so its buttery smooth and warm on your feet. This is a storage staircase with closet and bookshelf that faces the seating area. no space is waisted.
I love working with clients that have ideas that I have been waiting to bring to life. All of the owner requests were things I had been wanting to try in an Oasis model. The table and seating area in the circle window bump out that normally had a bar spanning the window; the round tub with the rounded tiled wall instead of a typical angled corner shower; an extended loft making a big semi circle window possible that follows the already curved roof. These were all ideas that I just loved and was happy to figure out. I love how different each unit can turn out to fit someones personality.
The Oasis model is known for its giant round window and shower bump-out as well as 3 roof sections (one of which is curved). The Oasis is built on an 8x24' trailer. We build these tiny homes on the Big Island of Hawaii and ship them throughout the Hawaiian Islands.
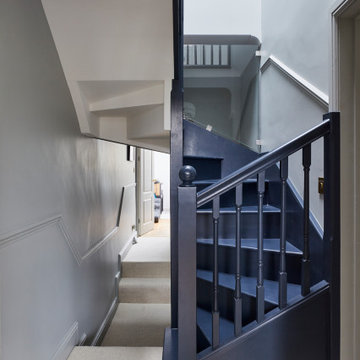
Foto di una piccola scala a chiocciola classica con pedata in legno, alzata in moquette, parapetto in legno e pareti in perlinato

Wide angle shot detailing the stair connection to the different attic levels. The landing on the left is the entry to the secret man cave and storage, the upper stairs lead to the playroom and guest suite.

Immagine di una scala a "U" stile marinaro di medie dimensioni con pedata in moquette, alzata in moquette, parapetto in legno e pareti in perlinato
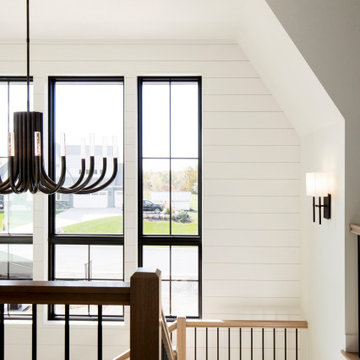
Immagine di un'ampia scala a "U" tradizionale con pedata in legno, alzata in legno, parapetto in materiali misti e pareti in perlinato

Photography by Brad Knipstein
Idee per una grande scala a "L" country con pedata in legno, alzata in legno, parapetto in metallo e pareti in perlinato
Idee per una grande scala a "L" country con pedata in legno, alzata in legno, parapetto in metallo e pareti in perlinato
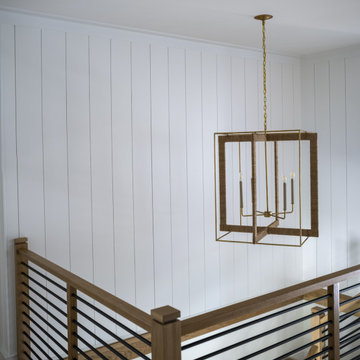
Ispirazione per un'ampia scala a rampa dritta moderna con pedata in legno, alzata in legno verniciato, parapetto in legno e pareti in perlinato
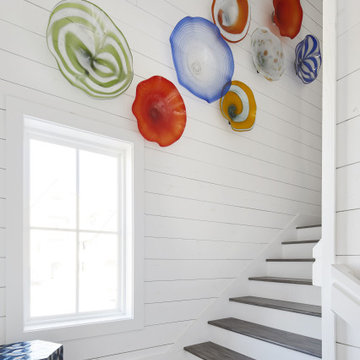
Port Aransas Beach House Staircase
Foto di una scala a "U" stile marino di medie dimensioni con pedata in legno, pareti in perlinato e alzata in legno verniciato
Foto di una scala a "U" stile marino di medie dimensioni con pedata in legno, pareti in perlinato e alzata in legno verniciato
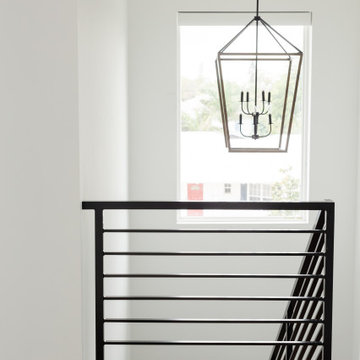
Esempio di una grande scala a "L" costiera con pedata in legno, alzata in legno verniciato, parapetto in metallo e pareti in perlinato
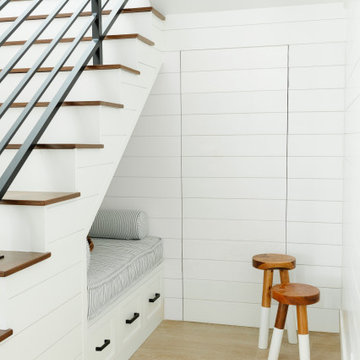
Esempio di una grande scala stile marinaro con pedata in legno, alzata in legno verniciato, parapetto in metallo e pareti in perlinato
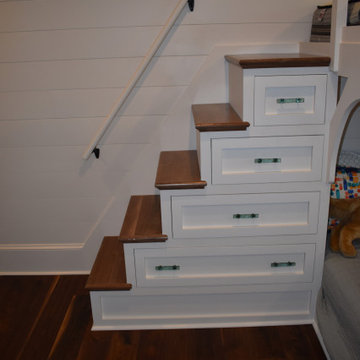
Immagine di una scala stile marino con pareti in perlinato

Foto di una piccola scala a chiocciola tradizionale con pedata in legno, alzata in moquette, parapetto in legno e pareti in perlinato
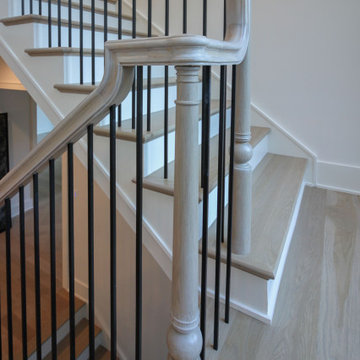
Idee per una grande scala sospesa boho chic con pedata in legno, alzata in legno verniciato, parapetto in materiali misti e pareti in perlinato

Whole Home design that encompasses a Modern Farmhouse aesthetic. Photos and design by True Identity Concepts.
Ispirazione per una piccola scala a "L" country con pedata in moquette, alzata in moquette, parapetto in metallo e pareti in perlinato
Ispirazione per una piccola scala a "L" country con pedata in moquette, alzata in moquette, parapetto in metallo e pareti in perlinato
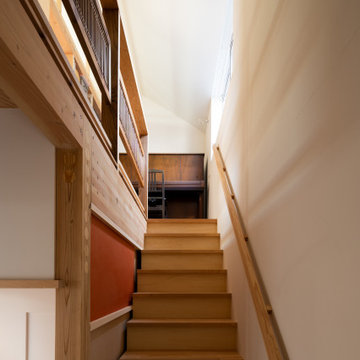
2階への階段を上がるとピアノのあるラウンジ。
写真:西川公朗
Ispirazione per una piccola scala a "L" etnica con pedata in legno, alzata in legno, parapetto in legno e pareti in perlinato
Ispirazione per una piccola scala a "L" etnica con pedata in legno, alzata in legno, parapetto in legno e pareti in perlinato
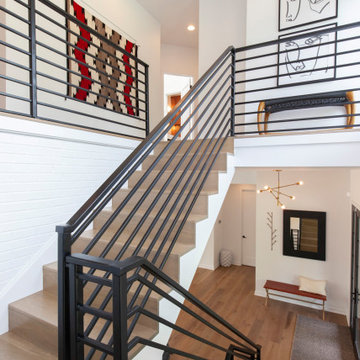
Modern open staircase showcases the black windows effortlessly transitioning from the first floor to the second.
Photos: Jody Kmetz
Esempio di una grande scala a rampa dritta moderna con pedata in legno, alzata in legno, parapetto in metallo e pareti in perlinato
Esempio di una grande scala a rampa dritta moderna con pedata in legno, alzata in legno, parapetto in metallo e pareti in perlinato

個室と反対側の玄関横には、階段。
階段下はトイレとなっています。
トイレは、階段段数をにらみながら設置、また階段蹴込を利用したニッチをつくりました。
デッドスペースのない住宅です。
Foto di una piccola scala a "U" nordica con pedata in legno, alzata in legno, parapetto in metallo e pareti in perlinato
Foto di una piccola scala a "U" nordica con pedata in legno, alzata in legno, parapetto in metallo e pareti in perlinato
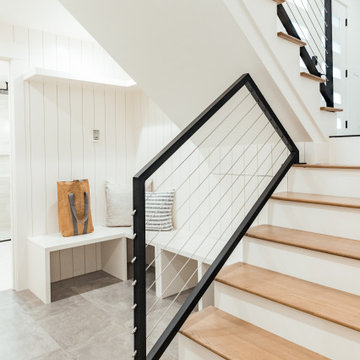
Previously under-utilized and dark, the space under the stairs has been repourposed and opened up to create a mudroom for the family just off the garage.
1.142 Foto di scale con pareti in perlinato
3
