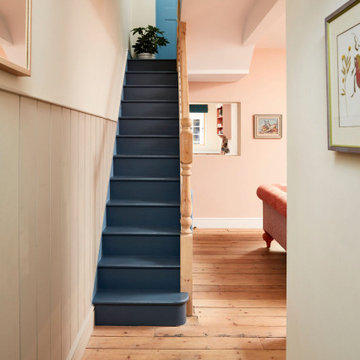1.142 Foto di scale con pareti in perlinato
Filtra anche per:
Budget
Ordina per:Popolari oggi
121 - 140 di 1.142 foto
1 di 2
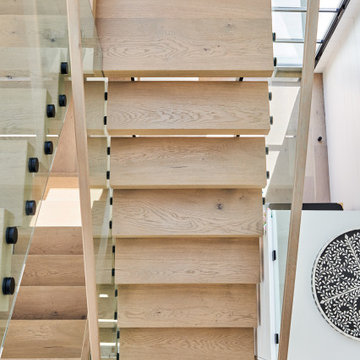
Foto di una piccola scala sospesa stile marinaro con pedata in legno, nessuna alzata, parapetto in vetro e pareti in perlinato
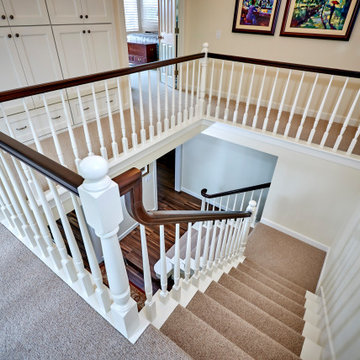
Carlsbad Home
The designer put together a retreat for the whole family. The master bath was completed gutted and reconfigured maximizing the space to be a more functional room. Details added throughout with shiplap, beams and sophistication tile. The kids baths are full of fun details and personality. We also updated the main staircase to give it a fresh new look.
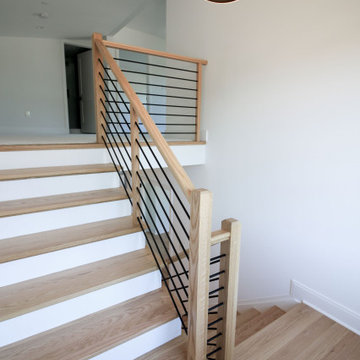
This contemporary staircase, with light color wood treads & railing, white risers, and black-round metal balusters, blends seamlessly with the subtle sophistication of the fireplace in the main living area, and with the adjacent rooms in this stylish open concept 3 story home. CSC 1976-2022 © Century Stair Company ® All rights reserved.
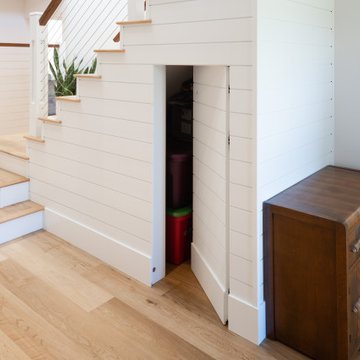
This modern farmhouse is a complete custom renovation to transform an existing rural Duncan house into a home that was suitable for our clients’ growing family and lifestyle. The original farmhouse was too small and dark. The layout for this house was also ineffective for a family with parents who work from home.
The new design was carefully done to meet the clients’ needs. As a result, the layout of the home was completely flipped. The kitchen was switched to the opposite corner of the house from its original location. In addition, Made to Last constructed multiple additions to increase the size.
An important feature to the design was to capture the surrounding views of the Cowichan Valley countryside with strategically placed windows.
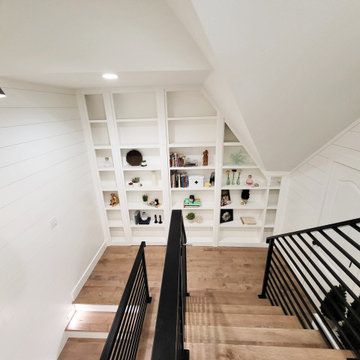
This wide angle shot helps show the sloped ceiling required, as we were working within the front gable to create the secret man cave room. The door to the right leads to attic space for storage and mechanical access.
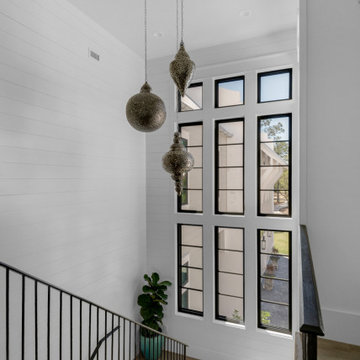
Ispirazione per una grande scala a "U" stile marino con pedata in legno, parapetto in metallo e pareti in perlinato
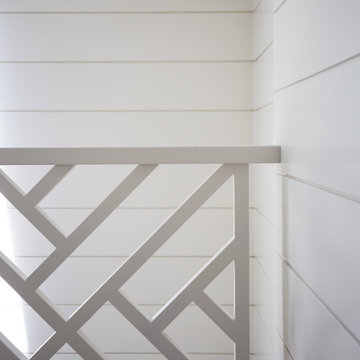
Immagine di una piccola scala curva con pedata in moquette, alzata in moquette, parapetto in legno e pareti in perlinato
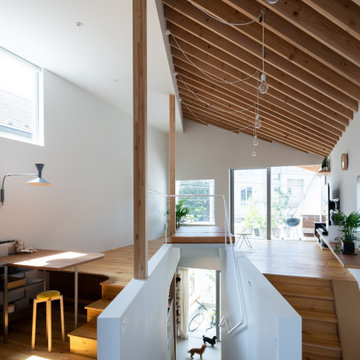
犬とともに歩ける緩やかな階段を上がると、垂木現しのねじれ屋根が出迎えます。階段の先には公園の緑が望めます。
階段は壁に埋め込まれた扉を閉じて仕切ることができます。
Photo by Masao Nishikawa
Ispirazione per una scala a rampa dritta moderna di medie dimensioni con pareti in perlinato, pedata in legno e parapetto in metallo
Ispirazione per una scala a rampa dritta moderna di medie dimensioni con pareti in perlinato, pedata in legno e parapetto in metallo
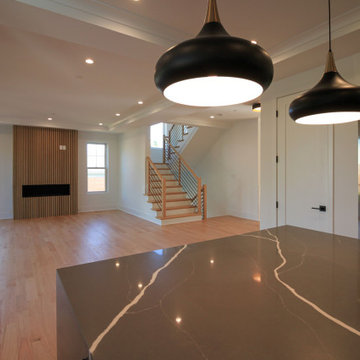
This contemporary staircase, with light color wood treads & railing, white risers, and black-round metal balusters, blends seamlessly with the subtle sophistication of the fireplace in the main living area, and with the adjacent rooms in this stylish open concept 3 story home. CSC 1976-2022 © Century Stair Company ® All rights reserved.
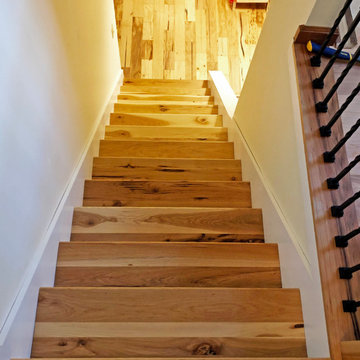
"Came in exactly as pictured and exactly what we wanted. Couldn’t have been happier with the product. First time user." Hank
Foto di una scala a rampa dritta country di medie dimensioni con pedata in legno, alzata in legno e pareti in perlinato
Foto di una scala a rampa dritta country di medie dimensioni con pedata in legno, alzata in legno e pareti in perlinato
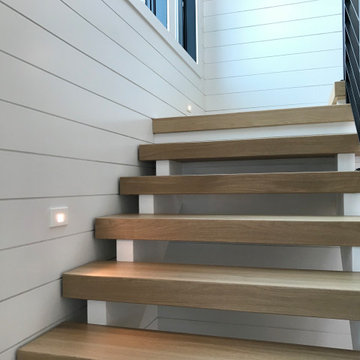
Interior stair detail with white oak open risers and flat bar stock steel handrail.
Idee per una scala a "L" di medie dimensioni con pedata in legno, nessuna alzata, parapetto in metallo e pareti in perlinato
Idee per una scala a "L" di medie dimensioni con pedata in legno, nessuna alzata, parapetto in metallo e pareti in perlinato
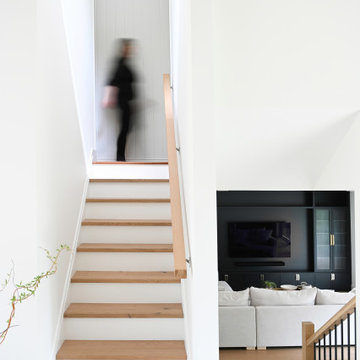
Handrails, newel posts and beams stained to match flooring to have continuity throughout the space.
Immagine di una grande scala a "U" tradizionale con pedata in legno, alzata in legno verniciato, parapetto in legno e pareti in perlinato
Immagine di una grande scala a "U" tradizionale con pedata in legno, alzata in legno verniciato, parapetto in legno e pareti in perlinato
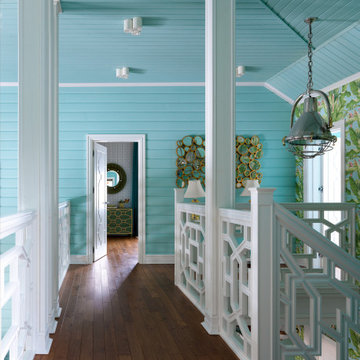
Балкон второго этажа
Esempio di una grande scala a "L" stile marino con pedata in legno, alzata in legno, parapetto in legno e pareti in perlinato
Esempio di una grande scala a "L" stile marino con pedata in legno, alzata in legno, parapetto in legno e pareti in perlinato
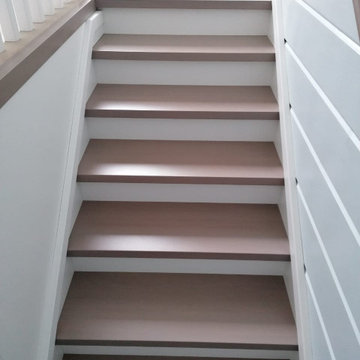
деревянная лестница между стен. Материал -массив бука с тонировкой и лакировкой, лестница с подступенками. Локаничное ограждение лестницы , настенный поручень .

Wormy Chestnut floor through-out. Horizontal & vertical shiplap wall covering. Iron deatils in the custom railing & custom barn doors.
Foto di una grande scala a "U" stile marinaro con pedata in legno, alzata in legno verniciato, parapetto in metallo e pareti in perlinato
Foto di una grande scala a "U" stile marinaro con pedata in legno, alzata in legno verniciato, parapetto in metallo e pareti in perlinato
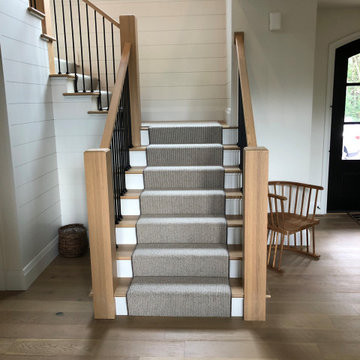
Builder – Alterra Design Homes, FLOOR360 Designer – Courtney Wollersheim, Interior Designer – Anne Michelle Design, flooring and tile by FLOOR360
Immagine di una scala a "L" country con pedata in moquette, parapetto in legno e pareti in perlinato
Immagine di una scala a "L" country con pedata in moquette, parapetto in legno e pareti in perlinato
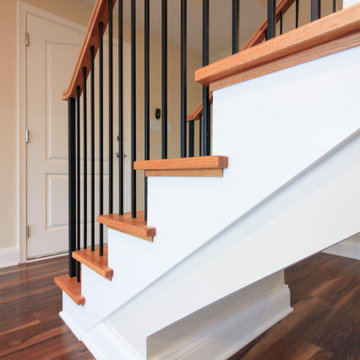
This staircase offers transparency throughout the home, allowing for unobstructed views of the surrounding landscape and beautiful cathedral-wooden ceilings. Vertical, black metal rods paired with oak treads and oak rails blend seamlessly with the warm hardwood flooring and selected finish materials. CSC 1976-2022 © Century Stair Company ® All rights reserved.
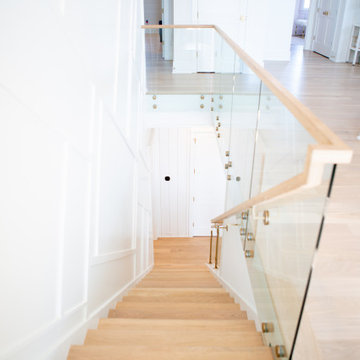
Esempio di una grande scala a rampa dritta stile marinaro con pedata in legno, alzata in legno, parapetto in vetro e pareti in perlinato
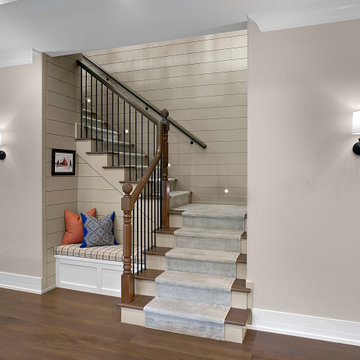
The staircase leading to the lower level of this home perfectly suites the style of the gorgeous turned posts by MWT Wood Turning. The ship lap walls lead into the plaster walls below, painted in warm Sherwin Williams 7022 Alpaca. The cozy bench is perfect for reading to a sleepy child or cuddling with a favorite furry friend.
1.142 Foto di scale con pareti in perlinato
7
