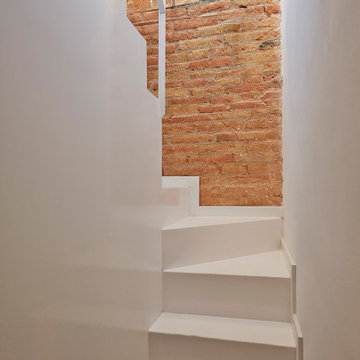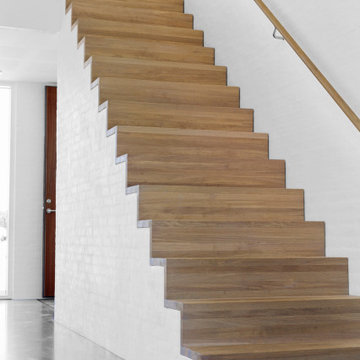672 Foto di scale con pareti in mattoni
Filtra anche per:
Budget
Ordina per:Popolari oggi
101 - 120 di 672 foto
1 di 2
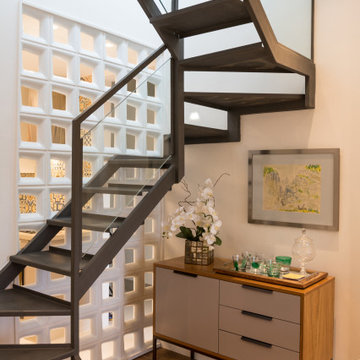
Immagine di una piccola scala a "L" contemporanea con pedata in metallo, parapetto in vetro e pareti in mattoni

This project consisted of transforming a duplex into a bi-generational house. The extension includes two floors, a basement, and a new concrete foundation.
Underpinning work was required between the existing foundation and the new walls. We added masonry wall openings on the first and second floors to create a large open space on each level, extending to the new back-facing windows.
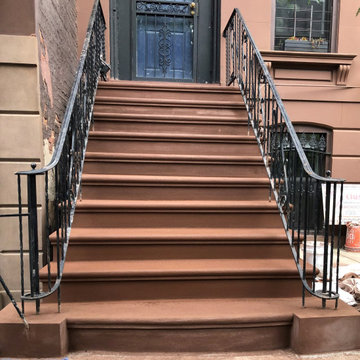
Brownstone restoration
Esempio di una scala a rampa dritta minimalista di medie dimensioni con pedata in cemento, alzata in cemento, parapetto in metallo e pareti in mattoni
Esempio di una scala a rampa dritta minimalista di medie dimensioni con pedata in cemento, alzata in cemento, parapetto in metallo e pareti in mattoni
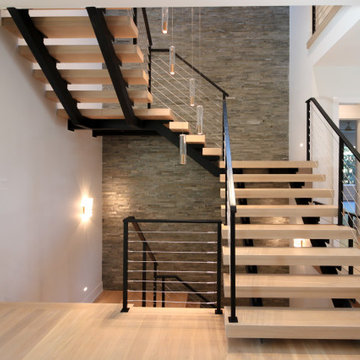
Its white oak steps contrast beautifully against the horizontal balustrade system that leads the way; lack or risers create stunning views of this beautiful home. CSC © 1976-2020 Century Stair Company. All rights reserved.
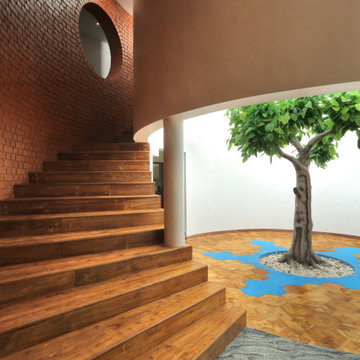
Idee per un'ampia scala curva tropicale con pedata in legno, alzata in legno e pareti in mattoni
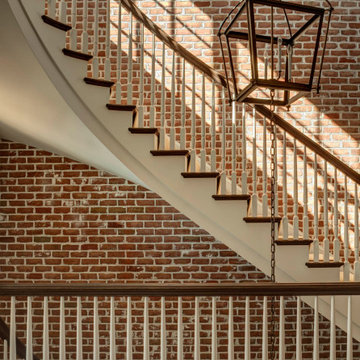
The staircase adjacent to the kitchen features a custom three lantern light fixture that hangs from the top floor to the basement.
Foto di una grande scala curva chic con pedata in moquette, alzata in moquette, parapetto in legno e pareti in mattoni
Foto di una grande scala curva chic con pedata in moquette, alzata in moquette, parapetto in legno e pareti in mattoni
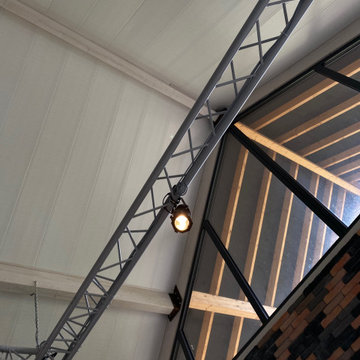
Détail rampe métallique suspendue au plafond cathédrale
Mur en briques
Immagine di una grande scala industriale con pareti in mattoni
Immagine di una grande scala industriale con pareti in mattoni
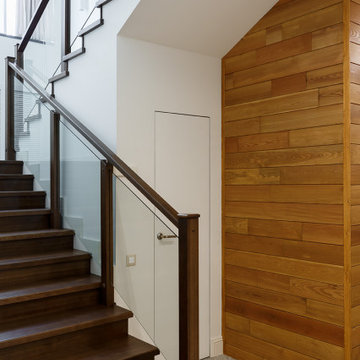
Ispirazione per una scala contemporanea di medie dimensioni con pareti in mattoni
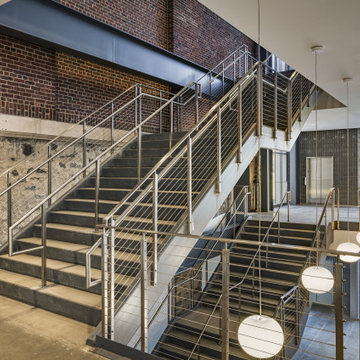
Stunning interior stair rail. The stainless cable railing design is perfect for an elegant staircase design. The commercial railing installation features custom stair handrails and stainless cable infill material. The elegant continuous metal handrail gives the project a high-end luxury feel.
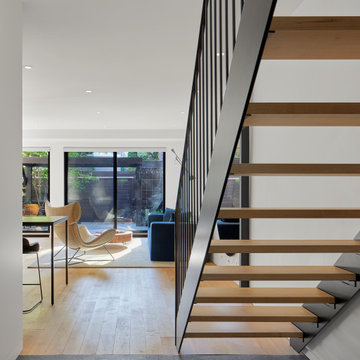
Immagine di una scala sospesa minimalista di medie dimensioni con pedata in legno, nessuna alzata, parapetto in metallo e pareti in mattoni
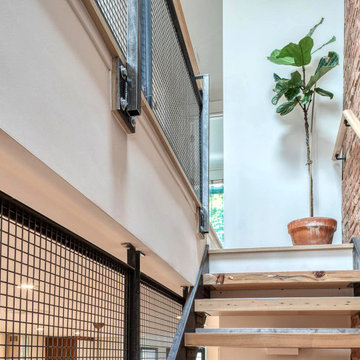
Foto di una scala a rampa dritta moderna di medie dimensioni con pedata in legno, nessuna alzata, parapetto in metallo e pareti in mattoni
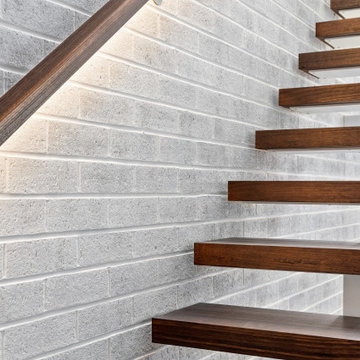
Open riser modern stairs against painted brick feature wall with in-built lit balustrade in renovation project
Immagine di una scala a rampa dritta minimal di medie dimensioni con pedata in legno, nessuna alzata e pareti in mattoni
Immagine di una scala a rampa dritta minimal di medie dimensioni con pedata in legno, nessuna alzata e pareti in mattoni
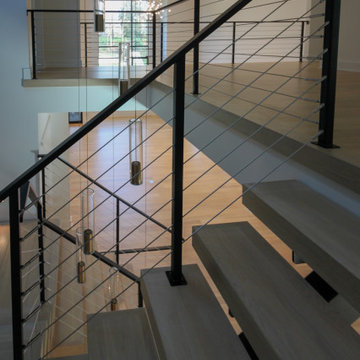
Its white oak steps contrast beautifully against the horizontal balustrade system that leads the way; lack or risers create stunning views of this beautiful home. CSC © 1976-2020 Century Stair Company. All rights reserved.
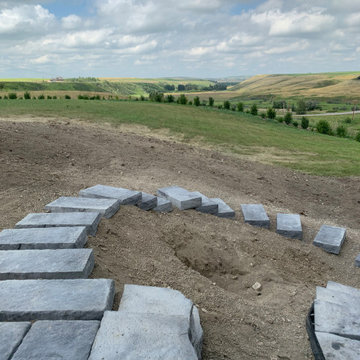
Our client wanted to do their own project but needed help with designing and the construction of 3 walls and steps down their very sloped side yard as well as a stamped concrete patio. We designed 3 tiers to take care of the slope and built a nice curved step stone walkway to carry down to the patio and sitting area. With that we left the rest of the "easy stuff" to our clients to tackle on their own!!!
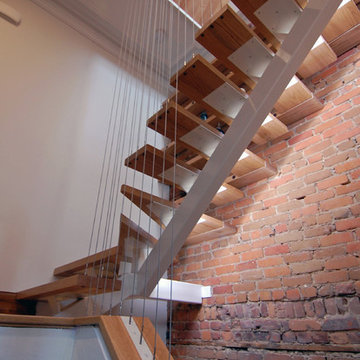
Détail de l'escalier / Staircase detail
Esempio di una scala a "L" bohémian di medie dimensioni con pedata in legno, nessuna alzata, parapetto in metallo e pareti in mattoni
Esempio di una scala a "L" bohémian di medie dimensioni con pedata in legno, nessuna alzata, parapetto in metallo e pareti in mattoni
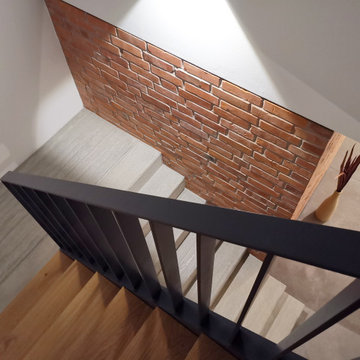
Stahlbeton Treppe mit Holzmatrizen Schalung neben dem Gäste-WC
Ispirazione per una scala a "U" minimal di medie dimensioni con pedata in legno, alzata in cemento, parapetto in metallo e pareti in mattoni
Ispirazione per una scala a "U" minimal di medie dimensioni con pedata in legno, alzata in cemento, parapetto in metallo e pareti in mattoni
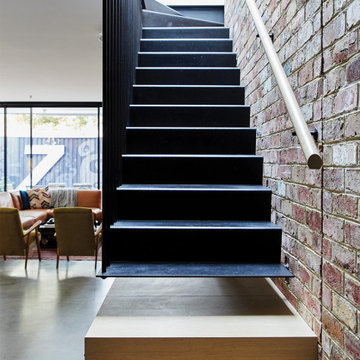
A modern form that plays on the space and features within this Coppin Street residence. Black steel treads and balustrade are complimented with a handmade European Oak handrail. Complete with a bold European Oak feature steps.
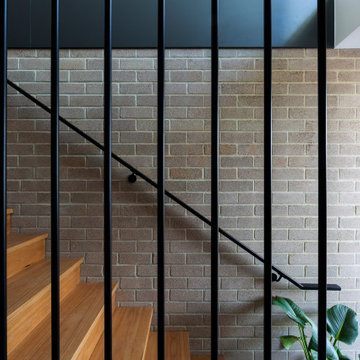
Enclosed staircase with hidden storage. Grey tiles and blackbutt timber treads with black steel balustrade. Austral brick feature wall.
Kaleen Townhouses
Interior design and styling by Studio Black Interiors
Build by REP Building
Photography by Hcreations
672 Foto di scale con pareti in mattoni
6
