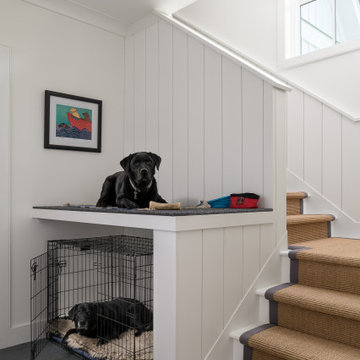1.812 Foto di scale con pareti in perlinato e pareti in mattoni
Filtra anche per:
Budget
Ordina per:Popolari oggi
1 - 20 di 1.812 foto
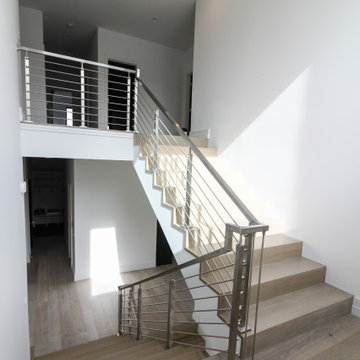
Custom stainless steel horizontal hand rails, newels and balustrade systems are combined with nose-less white oak treads/risers creating a minimalist, and very modern eye-catching stairway. CSC 1976-2020 © Century Stair Company ® All rights reserved.
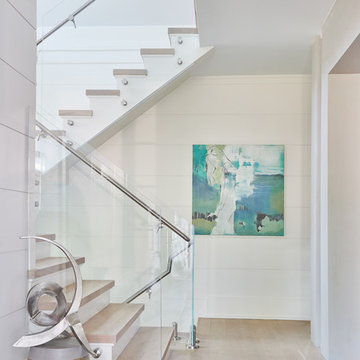
Immagine di una scala a "U" costiera con pedata in legno, alzata in legno verniciato, parapetto in materiali misti e pareti in perlinato
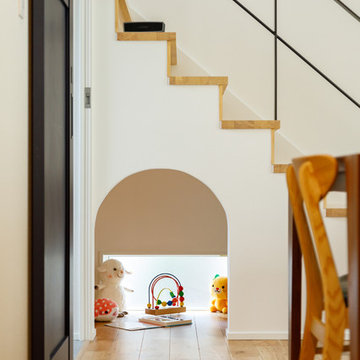
階段下のスペースは、お子さまの秘密基地です。おもちゃを持ち込んだり、ごろんとお昼寝をしたり。キッチンと一直線に並んでいるので、お料理しながらでもお子さまに目配りしてあげられます。入口はアーチ状にくり抜いて、かわいくメルヘンチックに仕上がりました。
Ispirazione per una scala a rampa dritta nordica di medie dimensioni con pedata in legno, alzata in legno, parapetto in metallo e pareti in perlinato
Ispirazione per una scala a rampa dritta nordica di medie dimensioni con pedata in legno, alzata in legno, parapetto in metallo e pareti in perlinato

Circulation spaces like corridors and stairways are being revitalised beyond mere passages. They exude spaciousness, bask in natural light, and harmoniously align with lush outdoor gardens, providing the family with an elevated experience in their daily routines.
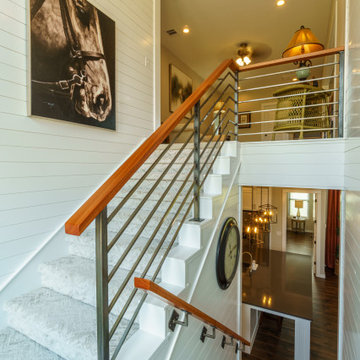
Immagine di una scala a "U" country di medie dimensioni con pedata in moquette, alzata in moquette, parapetto in metallo e pareti in perlinato
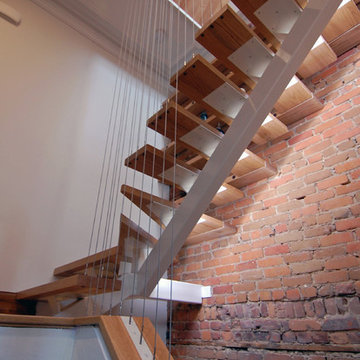
Détail de l'escalier / Staircase detail
Esempio di una scala a "L" bohémian di medie dimensioni con pedata in legno, nessuna alzata, parapetto in metallo e pareti in mattoni
Esempio di una scala a "L" bohémian di medie dimensioni con pedata in legno, nessuna alzata, parapetto in metallo e pareti in mattoni

Foto di una grande scala a rampa dritta costiera con pedata in legno, alzata in legno, parapetto in vetro e pareti in perlinato
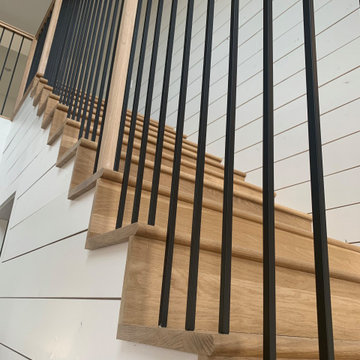
Staircase - oak and metal
Foto di una grande scala a "L" country con pedata in legno, alzata in legno, parapetto in materiali misti e pareti in perlinato
Foto di una grande scala a "L" country con pedata in legno, alzata in legno, parapetto in materiali misti e pareti in perlinato

‘Oh What A Ceiling!’ ingeniously transformed a tired mid-century brick veneer house into a suburban oasis for a multigenerational family. Our clients, Gabby and Peter, came to us with a desire to reimagine their ageing home such that it could better cater to their modern lifestyles, accommodate those of their adult children and grandchildren, and provide a more intimate and meaningful connection with their garden. The renovation would reinvigorate their home and allow them to re-engage with their passions for cooking and sewing, and explore their skills in the garden and workshop.
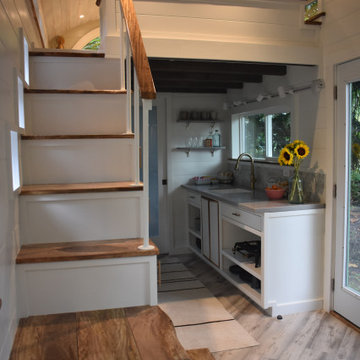
Ispirazione per una scala a "L" stile marino con pedata in legno, alzata in legno verniciato e pareti in perlinato

A modern form that plays on the space and features within this Coppin Street residence. Black steel treads and balustrade are complimented with a handmade European Oak handrail. Complete with a bold European Oak feature steps.
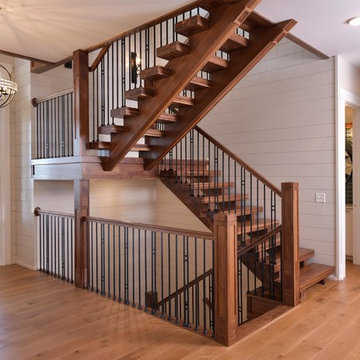
Immagine di una scala a "U" classica con pedata in legno, nessuna alzata, parapetto in materiali misti e pareti in perlinato
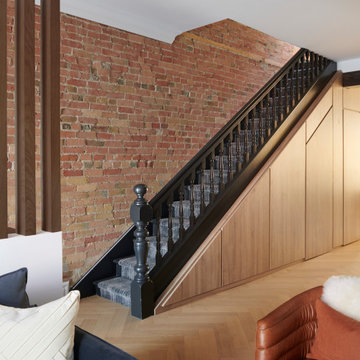
Esempio di una piccola scala a rampa dritta design con pedata in moquette, alzata in moquette, parapetto in legno e pareti in mattoni
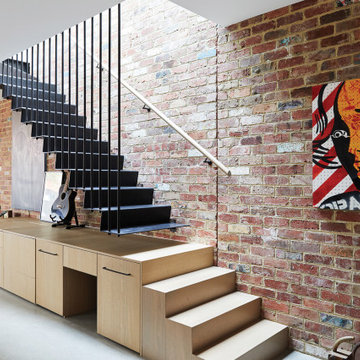
A modern form that plays on the space and features within this Coppin Street residence. Black steel treads and balustrade are complimented with a handmade European Oak handrail. Complete with a bold European Oak feature steps.
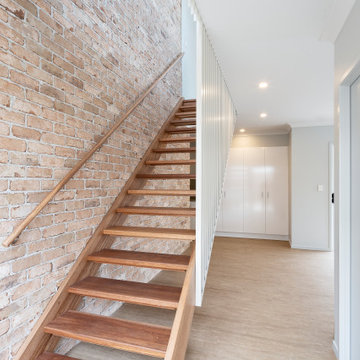
Esempio di una grande scala a rampa dritta stile marino con pedata in legno, alzata in legno, parapetto in legno e pareti in mattoni

Wood and metal are a match made in heaven. Industrial rustic at it's finest!
Idee per una grande scala sospesa industriale con pedata in legno, alzata in metallo, parapetto in metallo e pareti in perlinato
Idee per una grande scala sospesa industriale con pedata in legno, alzata in metallo, parapetto in metallo e pareti in perlinato
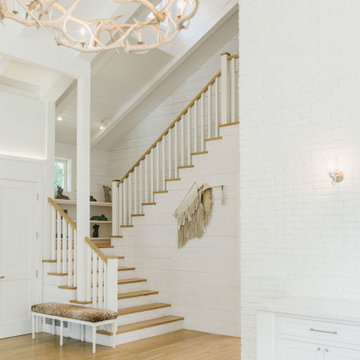
Staircase, Modern french farmhouse. Light and airy. Garden Retreat by Burdge Architects in Malibu, California.
Esempio di una scala a "U" country con pedata in legno, alzata in legno, parapetto in legno e pareti in perlinato
Esempio di una scala a "U" country con pedata in legno, alzata in legno, parapetto in legno e pareti in perlinato
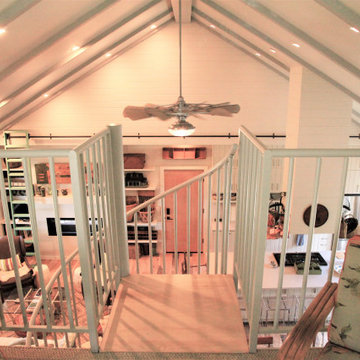
Santa Rosa Rd Cottage, Farm Stand & Breezeway // Location: Buellton, CA // Type: Remodel & New Construction. Cottage is new construction. Farm stand and breezeway are renovated. // Architect: HxH Architects
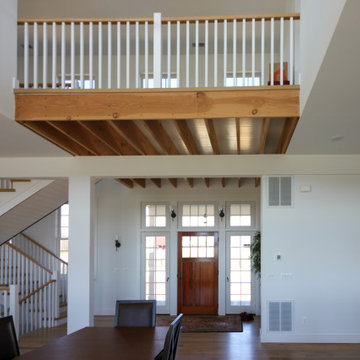
This elegant staircase offers architectural interest in this gorgeous home backing to mountain views, with amazing woodwork in every room and with windows pouring in an abundance of natural light. Located to the right of the front door and next of the panoramic open space, it boasts 4” thick treads, white painted risers, and a wooden balustrade system. CSC 1976-2022 © Century Stair Company ® All rights reserved.
1.812 Foto di scale con pareti in perlinato e pareti in mattoni
1
