2.747 Foto di scale con carta da parati e pareti in mattoni
Filtra anche per:
Budget
Ordina per:Popolari oggi
1 - 20 di 2.747 foto
1 di 3

Ispirazione per una scala curva chic di medie dimensioni con pedata in legno, parapetto in metallo e pareti in mattoni
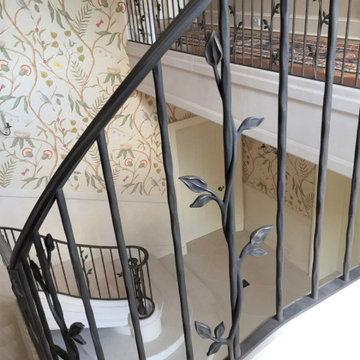
Fine Iron were commissioned to create this organic style balustrade with antique bronze patinated handrail for a large private country home.
Idee per una grande scala curva country con parapetto in metallo e carta da parati
Idee per una grande scala curva country con parapetto in metallo e carta da parati

Esempio di una piccola scala a rampa dritta contemporanea con pedata in legno, alzata in legno, parapetto in metallo e pareti in mattoni
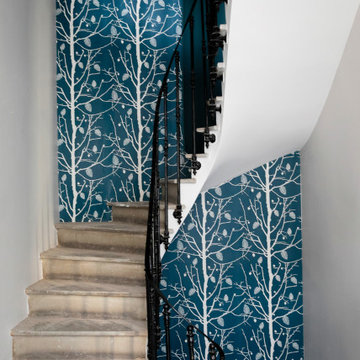
Rénovation d'une maison de maître et d'une cave viticole
Ispirazione per una scala industriale con parapetto in metallo e carta da parati
Ispirazione per una scala industriale con parapetto in metallo e carta da parati

Skylights illuminate the curves of the spiral staircase design in Deco House.
Immagine di una scala curva contemporanea di medie dimensioni con pedata in legno, alzata in legno, parapetto in metallo e pareti in mattoni
Immagine di una scala curva contemporanea di medie dimensioni con pedata in legno, alzata in legno, parapetto in metallo e pareti in mattoni

A modern form that plays on the space and features within this Coppin Street residence. Black steel treads and balustrade are complimented with a handmade European Oak handrail. Complete with a bold European Oak feature steps.
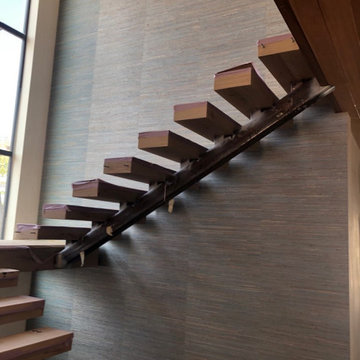
Natural Weave Wallcovering
Foto di una scala sospesa minimalista con carta da parati
Foto di una scala sospesa minimalista con carta da parati

Timeless gray and white striped flatwoven stair runner to compliment the wrought iron stair railing.
Regan took advantage of this usable space by adding a custom entryway cabinet, a landing vignette in the foyer and a secondary office nook at the top of the stairs.

滑り台のある階段部分です。階段下には隠れ家を計画しています。
Immagine di una scala moderna di medie dimensioni con pedata in legno, alzata in legno, parapetto in metallo e carta da parati
Immagine di una scala moderna di medie dimensioni con pedata in legno, alzata in legno, parapetto in metallo e carta da parati

Tucked away in a row of terraced houses in Stoke Newington, this Victorian home has been renovated into a contemporary modernised property with numerous architectural glazing features to maximise natural light and give the appearance of greater internal space. 21st-Century living dictates bright sociable spaces that are more compatible with modern family life. A combination of different window features plus a few neat architectural tricks visually connect the numerous spaces…
A contemporary glazed roof over the rebuilt side extension on the lower ground floor floods the interior of the property with glorious natural light. A large angled rooflight over the stairway is bonded to the end of the flat glass rooflights over the side extension. This provides a seamless transition as you move through the different levels of the property and directs the eye downwards into extended areas making the room feel much bigger. The SUNFLEX bifold doors at the rear of the kitchen leading into the garden link the internal and external spaces extremely well. More lovely light cascades in through the doors, whether they are open or shut. A cute window seat makes for a fabulous personal space to be able to enjoy the outside views within the comfort of the home too.
A frameless glass balustrade descending the stairwell permits the passage of light through the property and whilst it provides a necessary partition to separate the areas, it removes any visual obstruction between them so they still feel unified. The clever use of space and adaption of flooring levels has significantly transformed the property, making it an extremely desirable home with fantastic living areas. No wonder it sold for nearly two million recently!

Ispirazione per un'ampia scala a rampa dritta chic con pedata in legno, alzata in legno, parapetto in metallo e carta da parati
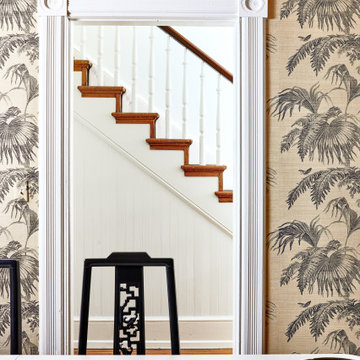
A woven grasscloth filled this dining room with natural texture and soothing tones. Matched with vintage found dining chairs, this space is begging for a dinner party.
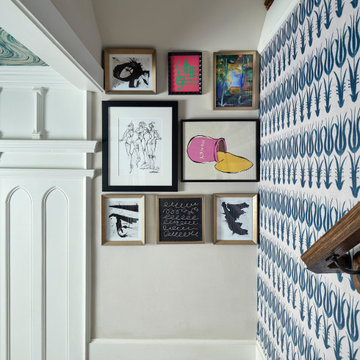
Idee per una scala boho chic con pedata in moquette, alzata in moquette, parapetto in metallo e carta da parati

Esempio di una grande scala sospesa design con pedata in legno, parapetto in metallo e pareti in mattoni
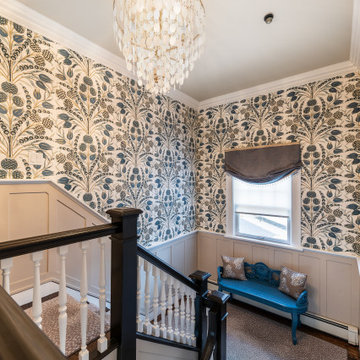
Ispirazione per una grande scala a "U" chic con parapetto in legno e carta da parati
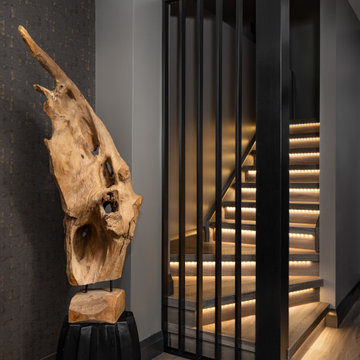
Immagine di una scala minimalista con pedata in legno, alzata in legno e carta da parati

Idee per una scala a rampa dritta contemporanea di medie dimensioni con pedata in legno, alzata in legno, parapetto in metallo e pareti in mattoni

Ispirazione per una scala a rampa dritta moderna di medie dimensioni con pedata in legno, parapetto in metallo e pareti in mattoni

This family of 5 was quickly out-growing their 1,220sf ranch home on a beautiful corner lot. Rather than adding a 2nd floor, the decision was made to extend the existing ranch plan into the back yard, adding a new 2-car garage below the new space - for a new total of 2,520sf. With a previous addition of a 1-car garage and a small kitchen removed, a large addition was added for Master Bedroom Suite, a 4th bedroom, hall bath, and a completely remodeled living, dining and new Kitchen, open to large new Family Room. The new lower level includes the new Garage and Mudroom. The existing fireplace and chimney remain - with beautifully exposed brick. The homeowners love contemporary design, and finished the home with a gorgeous mix of color, pattern and materials.
The project was completed in 2011. Unfortunately, 2 years later, they suffered a massive house fire. The house was then rebuilt again, using the same plans and finishes as the original build, adding only a secondary laundry closet on the main level.
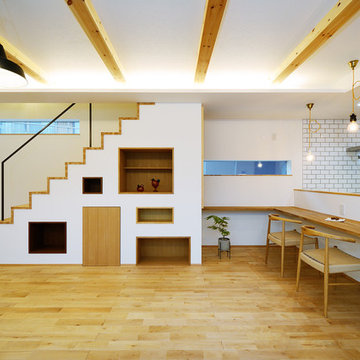
Ispirazione per una scala scandinava con pedata in legno, parapetto in metallo, alzata in legno e carta da parati
2.747 Foto di scale con carta da parati e pareti in mattoni
1