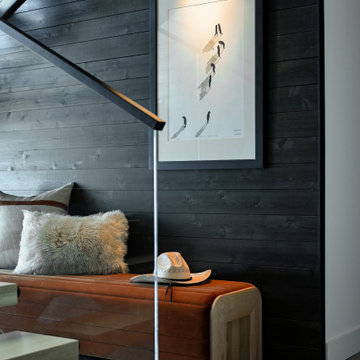842 Foto di scale con pareti in legno
Filtra anche per:
Budget
Ordina per:Popolari oggi
121 - 140 di 842 foto
1 di 2
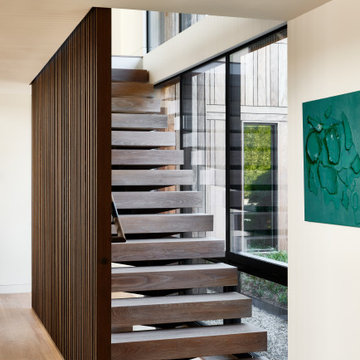
Stair detail w/ wood screen and courtyard view and Apparatus Studio ceiling light.
Immagine di una grande scala a rampa dritta contemporanea con pedata in legno, nessuna alzata, parapetto in materiali misti e pareti in legno
Immagine di una grande scala a rampa dritta contemporanea con pedata in legno, nessuna alzata, parapetto in materiali misti e pareti in legno
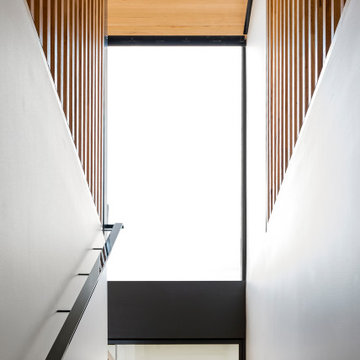
The main internal feature of the house, the design of the floating staircase involved extensive days working together with a structural engineer to refine so that each solid timber stair tread sat perfectly in between long vertical timber battens without the need for stair stringers. This unique staircase was intended to give a feeling of lightness to complement the floating facade and continuous flow of internal spaces.
The warm timber of the staircase continues throughout the refined, minimalist interiors, with extensive use for flooring, kitchen cabinetry and ceiling, combined with luxurious marble in the bathrooms and wrapping the high-ceilinged main bedroom in plywood panels with 10mm express joints.
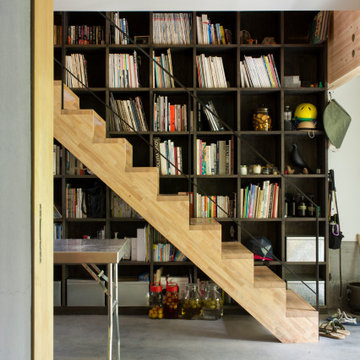
玄関ホールを全て土間にした多目的なスペース。半屋外的な雰囲気を出している。また、1F〜2Fへのスケルトン階段横に大型本棚を設置。
Foto di una scala industriale di medie dimensioni con pareti in legno
Foto di una scala industriale di medie dimensioni con pareti in legno
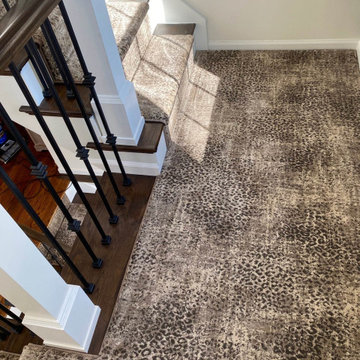
King Cheetah in Dune by Stanton Corporation installed as a stair runner in Clarkston, MI.
Ispirazione per una scala a "U" tradizionale di medie dimensioni con pedata in legno, alzata in moquette, parapetto in metallo e pareti in legno
Ispirazione per una scala a "U" tradizionale di medie dimensioni con pedata in legno, alzata in moquette, parapetto in metallo e pareti in legno
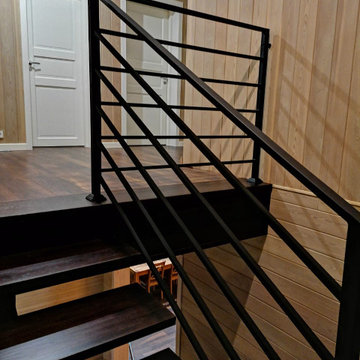
Esempio di una scala a "U" industriale di medie dimensioni con pedata in legno, parapetto in metallo e pareti in legno
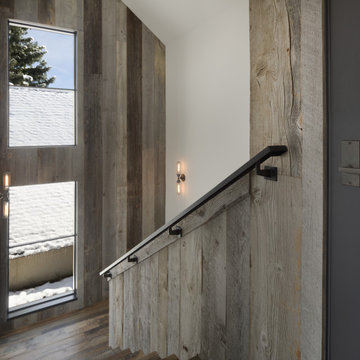
Esempio di una scala con pedata in legno, alzata in legno, parapetto in metallo e pareti in legno
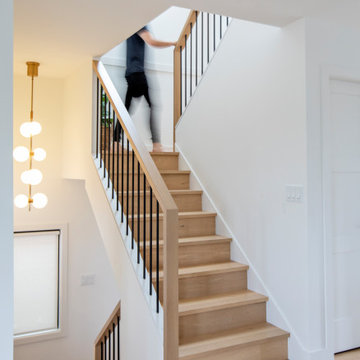
Ispirazione per una scala a rampa dritta contemporanea di medie dimensioni con pedata in legno, parapetto in legno e pareti in legno

This exterior deck renovation and reconstruction project included structural analysis and design services to install new stairs and landings as part of a new two-tiered floor plan. A new platform and stair were designed to connect the upper and lower levels of this existing deck which then allowed for enhanced circulation.
The construction included structural framing modifications, new stair and landing construction, exterior renovation of the existing deck, new railings and painting.
Pisano Development Group provided preliminary analysis, design services and construction management services.
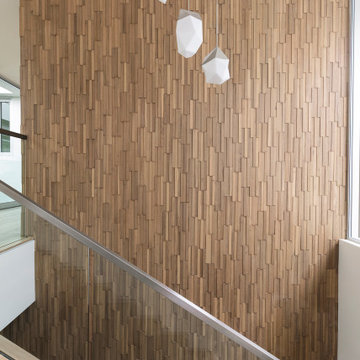
Louisa, San Clemente Coastal Modern Architecture
The brief for this modern coastal home was to create a place where the clients and their children and their families could gather to enjoy all the beauty of living in Southern California. Maximizing the lot was key to unlocking the potential of this property so the decision was made to excavate the entire property to allow natural light and ventilation to circulate through the lower level of the home.
A courtyard with a green wall and olive tree act as the lung for the building as the coastal breeze brings fresh air in and circulates out the old through the courtyard.
The concept for the home was to be living on a deck, so the large expanse of glass doors fold away to allow a seamless connection between the indoor and outdoors and feeling of being out on the deck is felt on the interior. A huge cantilevered beam in the roof allows for corner to completely disappear as the home looks to a beautiful ocean view and Dana Point harbor in the distance. All of the spaces throughout the home have a connection to the outdoors and this creates a light, bright and healthy environment.
Passive design principles were employed to ensure the building is as energy efficient as possible. Solar panels keep the building off the grid and and deep overhangs help in reducing the solar heat gains of the building. Ultimately this home has become a place that the families can all enjoy together as the grand kids create those memories of spending time at the beach.
Images and Video by Aandid Media.
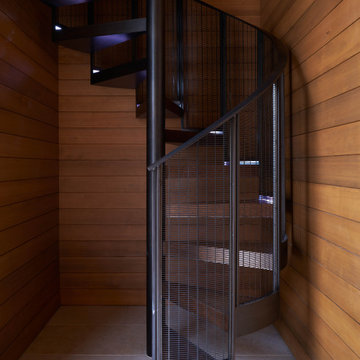
Immagine di una piccola scala a chiocciola minimalista con pedata in legno, nessuna alzata, parapetto in metallo e pareti in legno
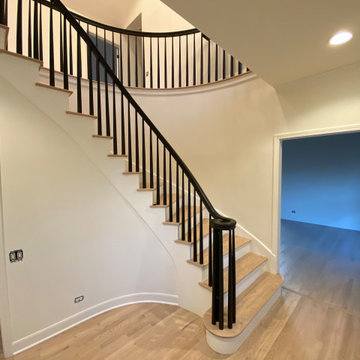
Upon completion of the Stairway Railing, Posts, Spindles, Risers and Stringer –
Prepared and Covered all Flooring
Cleaned all Handrail to remove all surface contaminates
Scuff-Sanded and Oil Primed in one (1) coat for proper topcoat adhesion
Painted in two (2) coats per-customer color using Benjamin Moore Advance Satin Latex Enamel
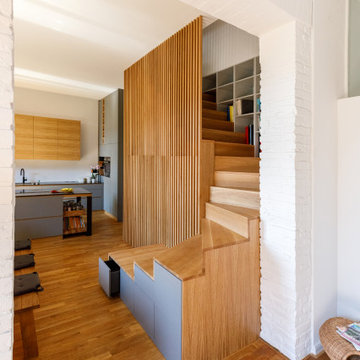
Stufenlandschaft mit Sitzgelegenheit und Schubladen
Immagine di una scala curva minimal con pedata in legno, alzata in legno, parapetto in legno e pareti in legno
Immagine di una scala curva minimal con pedata in legno, alzata in legno, parapetto in legno e pareti in legno
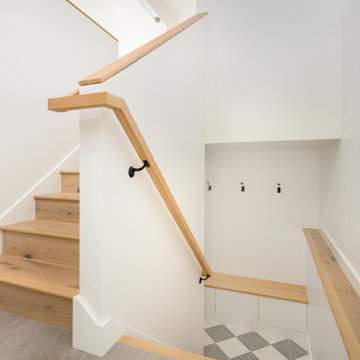
New split level stair creating 3 new levels to the room.
Ispirazione per una scala moderna di medie dimensioni con pedata in legno, alzata in legno, parapetto in legno e pareti in legno
Ispirazione per una scala moderna di medie dimensioni con pedata in legno, alzata in legno, parapetto in legno e pareti in legno
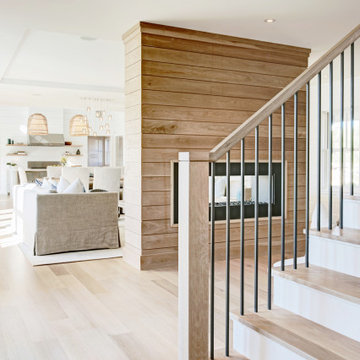
Immagine di una scala a rampa dritta country di medie dimensioni con pedata in legno, parapetto in legno e pareti in legno
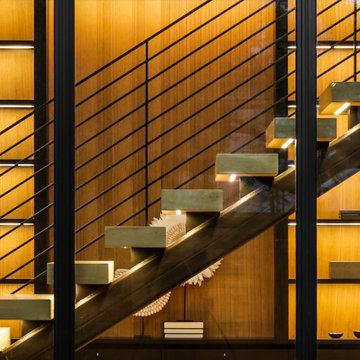
A closer look of the beautiful interior. Intricate lines and only the best materials used for the staircase handrails stairs steps, display cabinet lighting and lovely warm tones of wood.
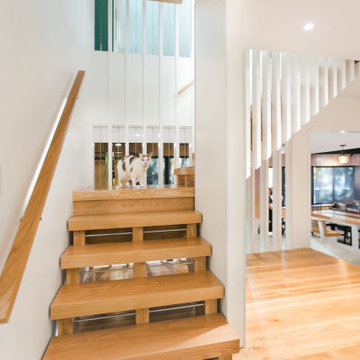
Lower Level build-out includes new 3-level architectural stair with screenwalls that borrow light through the vertical and adjacent spaces - Scandinavian Modern Interior - Indianapolis, IN - Trader's Point - Architect: HAUS | Architecture For Modern Lifestyles - Construction Manager: WERK | Building Modern - Christopher Short + Paul Reynolds - Photo: Premier Luxury Electronic Lifestyles
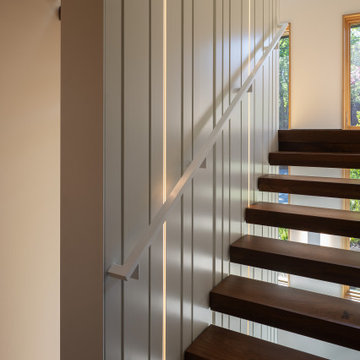
The stair connecting the three levels of the house features inlaid LED lights extending from bottom to top.
Photography: Andrew Pogue Photography
Immagine di una scala a "U" moderna di medie dimensioni con pedata in legno, nessuna alzata, parapetto in legno e pareti in legno
Immagine di una scala a "U" moderna di medie dimensioni con pedata in legno, nessuna alzata, parapetto in legno e pareti in legno
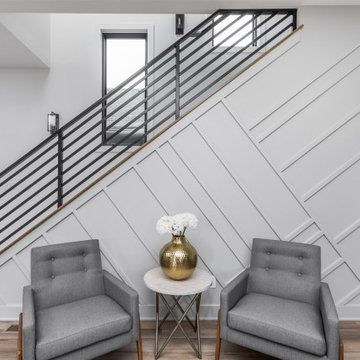
Esempio di una scala a rampa dritta moderna di medie dimensioni con pedata in legno, alzata in legno, parapetto in metallo e pareti in legno
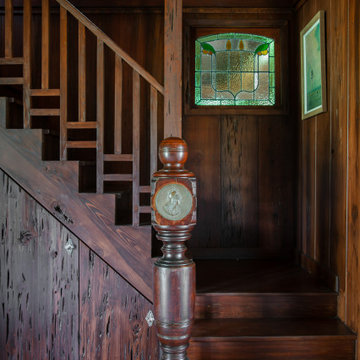
Little Siesta Cottage- 1926 Beach Cottage saved from demolition, moved to this site in 3 pieces and then restored to what we believe is the original architecture
842 Foto di scale con pareti in legno
7
