1.155 Foto di scale con parapetto in vetro
Filtra anche per:
Budget
Ordina per:Popolari oggi
41 - 60 di 1.155 foto
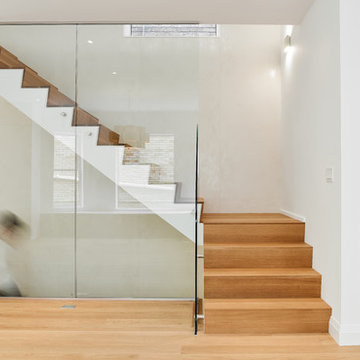
Photo Credit: Scott Norsworthy
Architect: Wanda Ely Architect Inc
Foto di una scala a "L" di medie dimensioni con pedata in legno, parapetto in vetro e alzata in legno
Foto di una scala a "L" di medie dimensioni con pedata in legno, parapetto in vetro e alzata in legno
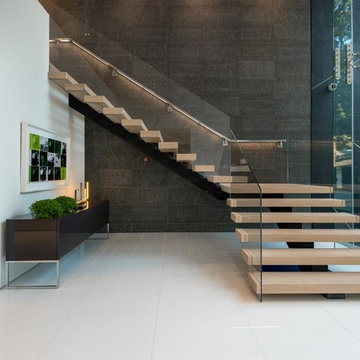
Photography by Matthew Momberger
Esempio di un'ampia scala a "L" minimalista con pedata in legno, nessuna alzata e parapetto in vetro
Esempio di un'ampia scala a "L" minimalista con pedata in legno, nessuna alzata e parapetto in vetro

Installation by Century Custom Hardwood Floor in Los Angeles, CA
Idee per un'ampia scala a "U" design con pedata in legno, alzata in legno e parapetto in vetro
Idee per un'ampia scala a "U" design con pedata in legno, alzata in legno e parapetto in vetro
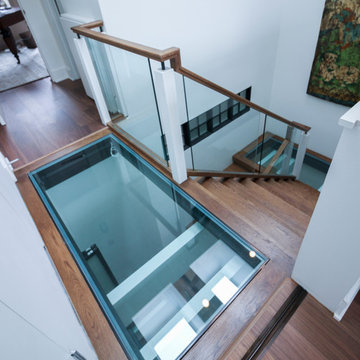
These stairs span over three floors and each level is cantilevered on two central spine beams; lack of risers and see-thru glass landings allow for plenty of natural light to travel throughout the open stairwell and into the adjacent open areas; 3 1/2" white oak treads and stringers were manufactured by our craftsmen under strict quality control standards, and were delivered and installed by our experienced technicians. CSC 1976-2020 © Century Stair Company LLC ® All Rights Reserved.
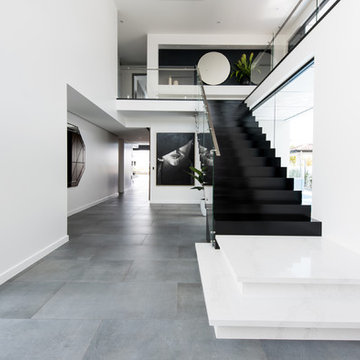
Phil Jackson Photography
Foto di una grande scala a rampa dritta contemporanea con pedata in legno verniciato, alzata in legno verniciato e parapetto in vetro
Foto di una grande scala a rampa dritta contemporanea con pedata in legno verniciato, alzata in legno verniciato e parapetto in vetro
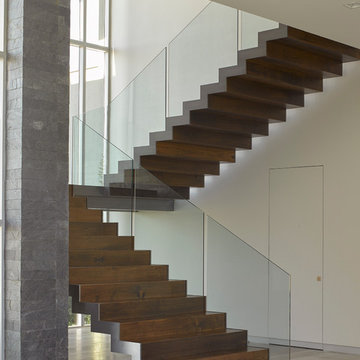
Ken Gutmaker Architectural Photography
Idee per una grande scala sospesa contemporanea con pedata in legno, alzata in legno e parapetto in vetro
Idee per una grande scala sospesa contemporanea con pedata in legno, alzata in legno e parapetto in vetro

Photos : Crocodile Creative
Builder/Developer : Quiniscoe Homes
Ispirazione per una grande scala a "U" minimal con pedata in legno, nessuna alzata e parapetto in vetro
Ispirazione per una grande scala a "U" minimal con pedata in legno, nessuna alzata e parapetto in vetro
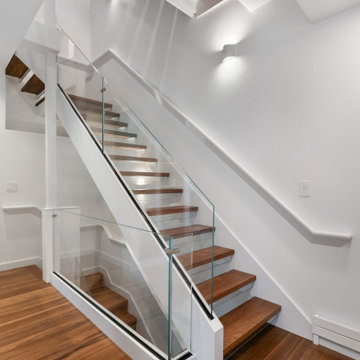
A new floating steel and glass stair with solid walnut treads filters light through the 4-floor townhouse.
Foto di una piccola scala sospesa minimalista con pedata in legno, alzata in vetro e parapetto in vetro
Foto di una piccola scala sospesa minimalista con pedata in legno, alzata in vetro e parapetto in vetro

Tucked away in a row of terraced houses in Stoke Newington, this Victorian home has been renovated into a contemporary modernised property with numerous architectural glazing features to maximise natural light and give the appearance of greater internal space. 21st-Century living dictates bright sociable spaces that are more compatible with modern family life. A combination of different window features plus a few neat architectural tricks visually connect the numerous spaces…
A contemporary glazed roof over the rebuilt side extension on the lower ground floor floods the interior of the property with glorious natural light. A large angled rooflight over the stairway is bonded to the end of the flat glass rooflights over the side extension. This provides a seamless transition as you move through the different levels of the property and directs the eye downwards into extended areas making the room feel much bigger. The SUNFLEX bifold doors at the rear of the kitchen leading into the garden link the internal and external spaces extremely well. More lovely light cascades in through the doors, whether they are open or shut. A cute window seat makes for a fabulous personal space to be able to enjoy the outside views within the comfort of the home too.
A frameless glass balustrade descending the stairwell permits the passage of light through the property and whilst it provides a necessary partition to separate the areas, it removes any visual obstruction between them so they still feel unified. The clever use of space and adaption of flooring levels has significantly transformed the property, making it an extremely desirable home with fantastic living areas. No wonder it sold for nearly two million recently!
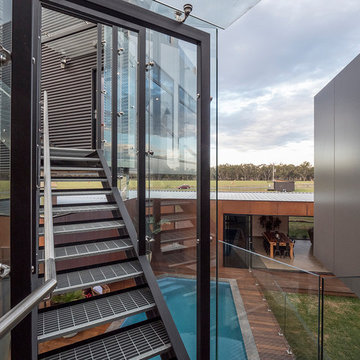
Ispirazione per una scala industriale con pedata in metallo, alzata in metallo e parapetto in vetro

Fully integrated Signature Estate featuring Creston controls and Crestron panelized lighting, and Crestron motorized shades and draperies, whole-house audio and video, HVAC, voice and video communication atboth both the front door and gate. Modern, warm, and clean-line design, with total custom details and finishes. The front includes a serene and impressive atrium foyer with two-story floor to ceiling glass walls and multi-level fire/water fountains on either side of the grand bronze aluminum pivot entry door. Elegant extra-large 47'' imported white porcelain tile runs seamlessly to the rear exterior pool deck, and a dark stained oak wood is found on the stairway treads and second floor. The great room has an incredible Neolith onyx wall and see-through linear gas fireplace and is appointed perfectly for views of the zero edge pool and waterway.
The club room features a bar and wine featuring a cable wine racking system, comprised of cables made from the finest grade of stainless steel that makes it look as though the wine is floating on air. A center spine stainless steel staircase has a smoked glass railing and wood handrail.

1313- 12 Cliff Road, Highland Park, IL, This new construction lakefront home exemplifies modern luxury living at its finest. Built on the site of the original 1893 Ft. Sheridan Pumping Station, this 4 bedroom, 6 full & 1 half bath home is a dream for any entertainer. Picturesque views of Lake Michigan from every level plus several outdoor spaces where you can enjoy this magnificent setting. The 1st level features an Abruzzo custom chef’s kitchen opening to a double height great room.
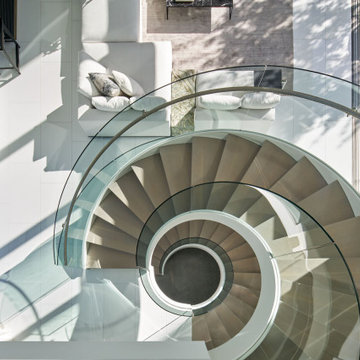
The Atherton House is a family compound for a professional couple in the tech industry, and their two teenage children. After living in Singapore, then Hong Kong, and building homes there, they looked forward to continuing their search for a new place to start a life and set down roots.
The site is located on Atherton Avenue on a flat, 1 acre lot. The neighboring lots are of a similar size, and are filled with mature planting and gardens. The brief on this site was to create a house that would comfortably accommodate the busy lives of each of the family members, as well as provide opportunities for wonder and awe. Views on the site are internal. Our goal was to create an indoor- outdoor home that embraced the benign California climate.
The building was conceived as a classic “H” plan with two wings attached by a double height entertaining space. The “H” shape allows for alcoves of the yard to be embraced by the mass of the building, creating different types of exterior space. The two wings of the home provide some sense of enclosure and privacy along the side property lines. The south wing contains three bedroom suites at the second level, as well as laundry. At the first level there is a guest suite facing east, powder room and a Library facing west.
The north wing is entirely given over to the Primary suite at the top level, including the main bedroom, dressing and bathroom. The bedroom opens out to a roof terrace to the west, overlooking a pool and courtyard below. At the ground floor, the north wing contains the family room, kitchen and dining room. The family room and dining room each have pocketing sliding glass doors that dissolve the boundary between inside and outside.
Connecting the wings is a double high living space meant to be comfortable, delightful and awe-inspiring. A custom fabricated two story circular stair of steel and glass connects the upper level to the main level, and down to the basement “lounge” below. An acrylic and steel bridge begins near one end of the stair landing and flies 40 feet to the children’s bedroom wing. People going about their day moving through the stair and bridge become both observed and observer.
The front (EAST) wall is the all important receiving place for guests and family alike. There the interplay between yin and yang, weathering steel and the mature olive tree, empower the entrance. Most other materials are white and pure.
The mechanical systems are efficiently combined hydronic heating and cooling, with no forced air required.
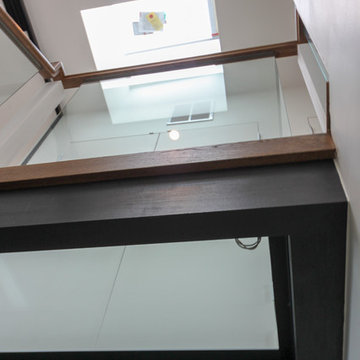
These stairs span over three floors and each level is cantilevered on two central spine beams; lack of risers and see-thru glass landings allow for plenty of natural light to travel throughout the open stairwell and into the adjacent open areas; 3 1/2" white oak treads and stringers were manufactured by our craftsmen under strict quality control standards, and were delivered and installed by our experienced technicians. CSC 1976-2020 © Century Stair Company LLC ® All Rights Reserved.
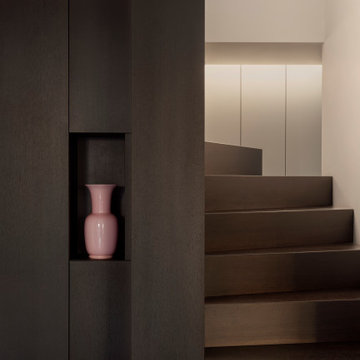
scala di collegamento tra i due piani,
scala su disegno in legno, rovere verniciato scuro.
Al suo interno contiene cassettoni, armadio vestiti e un ripostiglio. Luci led sottili di viabizzuno e aerazione per l'aria condizionata canalizzata.
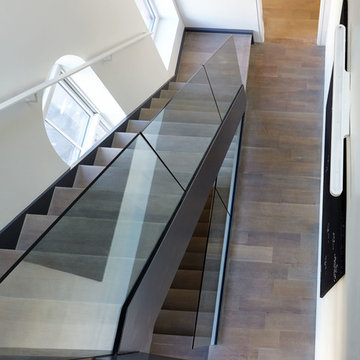
Joshua McHugh
Esempio di una grande scala sospesa moderna con pedata in legno, alzata in legno e parapetto in vetro
Esempio di una grande scala sospesa moderna con pedata in legno, alzata in legno e parapetto in vetro
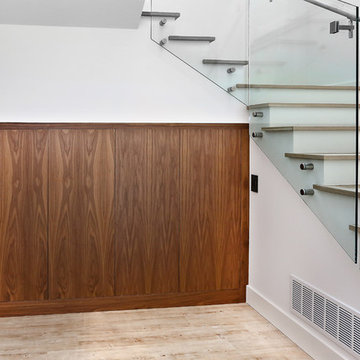
Under stairs storage with interior adjustable shelves and fake wall side panels
Ispirazione per un'ampia scala a "U" etnica con parapetto in vetro
Ispirazione per un'ampia scala a "U" etnica con parapetto in vetro

Immagine di una grande scala a "U" stile marino con pedata in legno e parapetto in vetro
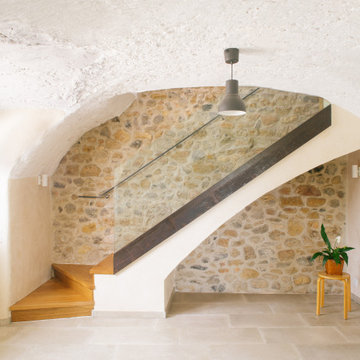
Idee per una scala a rampa dritta rustica di medie dimensioni con pedata in legno, alzata in legno e parapetto in vetro

The second floor hallway. The stair landings are fashioned from solid boards with open gaps. Light filters down from a 3rd-floor skylight.
Idee per una piccola scala sospesa minimalista con pedata in legno, alzata in vetro e parapetto in vetro
Idee per una piccola scala sospesa minimalista con pedata in legno, alzata in vetro e parapetto in vetro
1.155 Foto di scale con parapetto in vetro
3