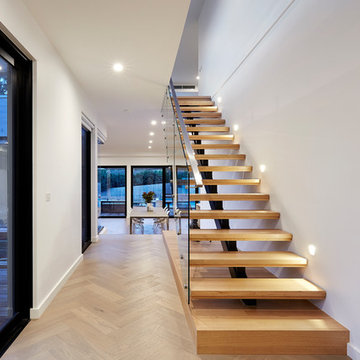10.431 Foto di scale con parapetto in vetro e parapetto in cavi
Filtra anche per:
Budget
Ordina per:Popolari oggi
1 - 20 di 10.431 foto

CASA AF | AF HOUSE
Open space ingresso, scale che portano alla terrazza con nicchia per statua
Open space: entrance, wooden stairs leading to the terrace with statue niche

Esempio di una grande scala a "U" stile marino con pedata in legno, alzata in legno verniciato e parapetto in cavi

Foto di una scala a rampa dritta minimalista di medie dimensioni con pedata in legno, alzata in legno e parapetto in cavi
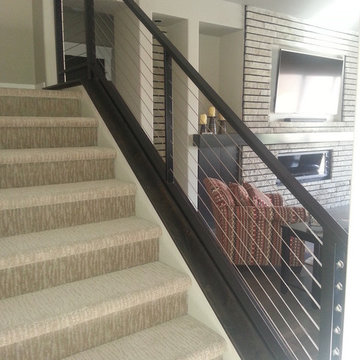
Esempio di una grande scala a "U" minimalista con pedata in moquette, alzata in moquette e parapetto in cavi
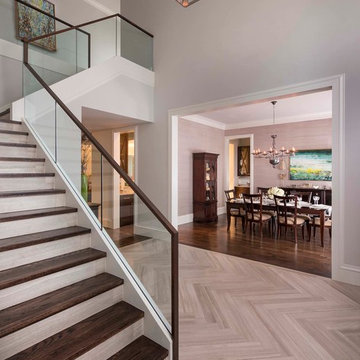
Esempio di una scala a "L" classica con pedata in legno, parapetto in vetro e alzata piastrellata

Architecture intérieure d'un appartement situé au dernier étage d'un bâtiment neuf dans un quartier résidentiel. Le Studio Catoir a créé un espace élégant et représentatif avec un soin tout particulier porté aux choix des différents matériaux naturels, marbre, bois, onyx et à leur mise en oeuvre par des artisans chevronnés italiens. La cuisine ouverte avec son étagère monumentale en marbre et son ilôt en miroir sont les pièces centrales autour desquelles s'articulent l'espace de vie. La lumière, la fluidité des espaces, les grandes ouvertures vers la terrasse, les jeux de reflets et les couleurs délicates donnent vie à un intérieur sensoriel, aérien et serein.

Take a home that has seen many lives and give it yet another one! This entry foyer got opened up to the kitchen and now gives the home a flow it had never seen.

Tucked away in a row of terraced houses in Stoke Newington, this Victorian home has been renovated into a contemporary modernised property with numerous architectural glazing features to maximise natural light and give the appearance of greater internal space. 21st-Century living dictates bright sociable spaces that are more compatible with modern family life. A combination of different window features plus a few neat architectural tricks visually connect the numerous spaces…
A contemporary glazed roof over the rebuilt side extension on the lower ground floor floods the interior of the property with glorious natural light. A large angled rooflight over the stairway is bonded to the end of the flat glass rooflights over the side extension. This provides a seamless transition as you move through the different levels of the property and directs the eye downwards into extended areas making the room feel much bigger. The SUNFLEX bifold doors at the rear of the kitchen leading into the garden link the internal and external spaces extremely well. More lovely light cascades in through the doors, whether they are open or shut. A cute window seat makes for a fabulous personal space to be able to enjoy the outside views within the comfort of the home too.
A frameless glass balustrade descending the stairwell permits the passage of light through the property and whilst it provides a necessary partition to separate the areas, it removes any visual obstruction between them so they still feel unified. The clever use of space and adaption of flooring levels has significantly transformed the property, making it an extremely desirable home with fantastic living areas. No wonder it sold for nearly two million recently!

Idee per una grande scala sospesa minimal con pedata in legno, nessuna alzata e parapetto in vetro

Stairway to upper level.
Esempio di una grande scala sospesa rustica con pedata in legno, alzata in legno e parapetto in cavi
Esempio di una grande scala sospesa rustica con pedata in legno, alzata in legno e parapetto in cavi
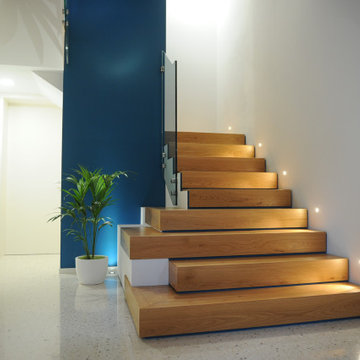
Esempio di una grande scala a "L" minimal con pedata in legno, alzata in legno e parapetto in vetro
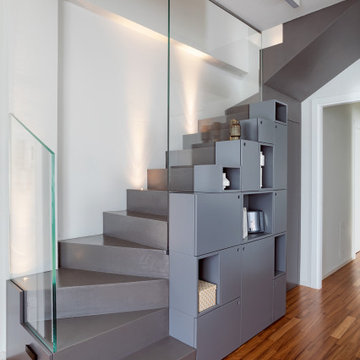
Immagine di una scala a "L" design di medie dimensioni con pedata in cemento, alzata in cemento e parapetto in vetro

Esempio di una scala sospesa design con pedata in legno, nessuna alzata e parapetto in cavi

Immagine di una scala sospesa minimalista con pedata in legno, nessuna alzata e parapetto in vetro

This central staircase is the connecting heart of this modern home. It's waterfall white oak design with cable railing and custom metal design paired with a modern multi finish chandelier makes this staircase a showpiece in this Artisan Tour Home.

Esempio di una scala sospesa moderna di medie dimensioni con pedata in cemento, nessuna alzata e parapetto in vetro

Idee per una scala a "U" minimalista di medie dimensioni con pedata in legno, alzata in legno e parapetto in vetro
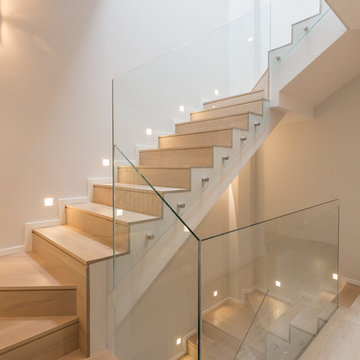
Caballero Fotografía de Arquitectura
Foto di una scala a "U" contemporanea con pedata in legno, alzata in legno e parapetto in vetro
Foto di una scala a "U" contemporanea con pedata in legno, alzata in legno e parapetto in vetro
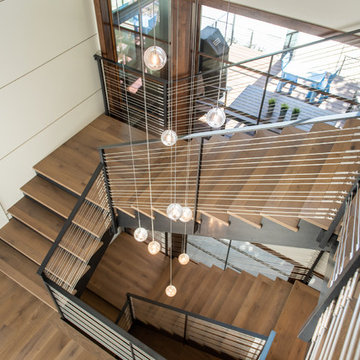
Ispirazione per una grande scala a "U" minimalista con pedata in legno, nessuna alzata e parapetto in cavi
10.431 Foto di scale con parapetto in vetro e parapetto in cavi
1
