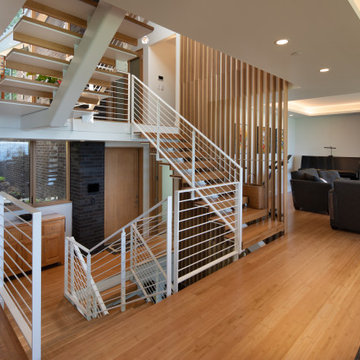2.823 Foto di scale con parapetto in metallo
Filtra anche per:
Budget
Ordina per:Popolari oggi
121 - 140 di 2.823 foto
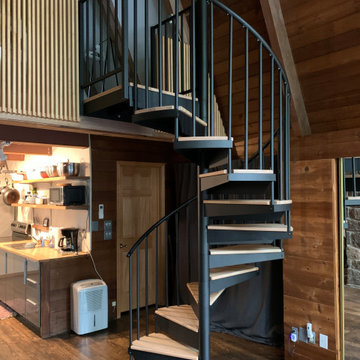
Spiral staircase. We replaced the old one because it did not meet current stair codes. Salter Spiral staircase kit.
Ispirazione per una scala a chiocciola stile rurale di medie dimensioni con pedata in legno, alzata in metallo e parapetto in metallo
Ispirazione per una scala a chiocciola stile rurale di medie dimensioni con pedata in legno, alzata in metallo e parapetto in metallo
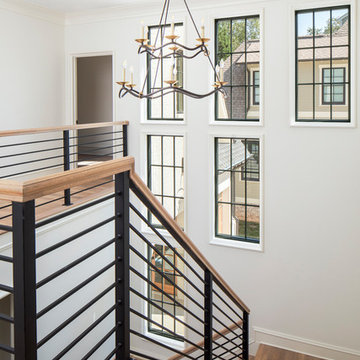
It's hard to decide if the view at the top or bottom on the staircase is better. The wall of windows overlooks the motor court.
Chandelier- Visual Comfort Choros Two-Tier ( https://www.circalighting.com/choros-two-tier-chandelier-s5041/)
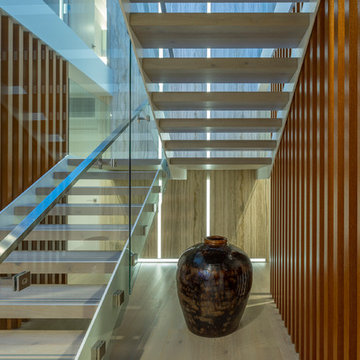
In this new build, I was engaged to design the kitchen, scullery, bathrooms, sauna, and staircase.
The staircase features a travertine back wall, with LED lighting inlay.
Photography by Kallan MacLeod
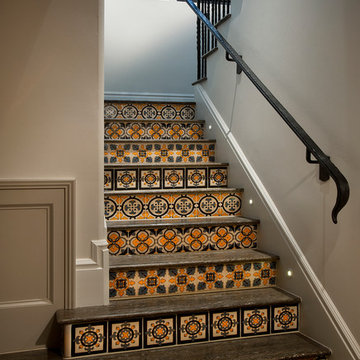
We love the mosaic tile on the stairs, the custom millwork and molding, the iron railing, and the stair and step lights.
Foto di una scala a "L" classica di medie dimensioni con parapetto in metallo, pedata in legno e alzata piastrellata
Foto di una scala a "L" classica di medie dimensioni con parapetto in metallo, pedata in legno e alzata piastrellata
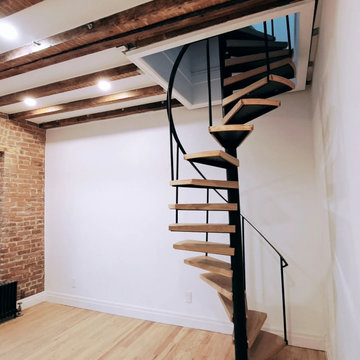
Foto di una scala a chiocciola moderna di medie dimensioni con pedata in legno, alzata in metallo, parapetto in metallo e pareti in mattoni
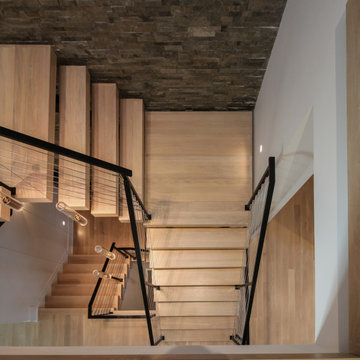
Its white oak steps contrast beautifully against the horizontal balustrade system that leads the way; lack or risers create stunning views of this beautiful home. CSC © 1976-2020 Century Stair Company. All rights reserved.
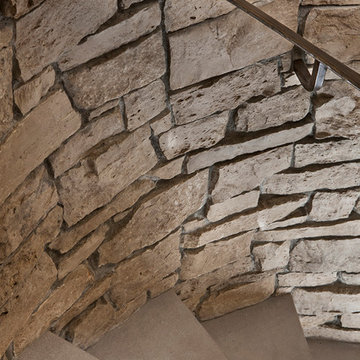
In 2014, we were approached by a couple to achieve a dream space within their existing home. They wanted to expand their existing bar, wine, and cigar storage into a new one-of-a-kind room. Proud of their Italian heritage, they also wanted to bring an “old-world” feel into this project to be reminded of the unique character they experienced in Italian cellars. The dramatic tone of the space revolves around the signature piece of the project; a custom milled stone spiral stair that provides access from the first floor to the entry of the room. This stair tower features stone walls, custom iron handrails and spindles, and dry-laid milled stone treads and riser blocks. Once down the staircase, the entry to the cellar is through a French door assembly. The interior of the room is clad with stone veneer on the walls and a brick barrel vault ceiling. The natural stone and brick color bring in the cellar feel the client was looking for, while the rustic alder beams, flooring, and cabinetry help provide warmth. The entry door sequence is repeated along both walls in the room to provide rhythm in each ceiling barrel vault. These French doors also act as wine and cigar storage. To allow for ample cigar storage, a fully custom walk-in humidor was designed opposite the entry doors. The room is controlled by a fully concealed, state-of-the-art HVAC smoke eater system that allows for cigar enjoyment without any odor.
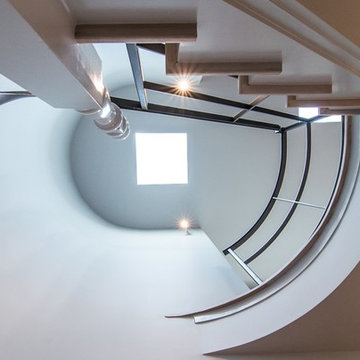
Ispirazione per una grande scala a "U" contemporanea con pedata in legno, alzata in legno e parapetto in metallo
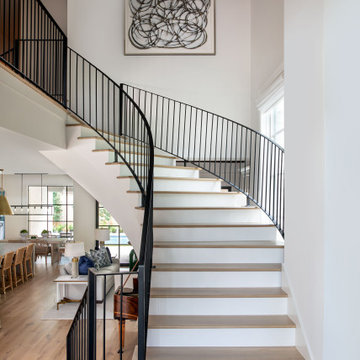
Esempio di un'ampia scala a chiocciola minimal con pedata in legno, alzata in legno verniciato e parapetto in metallo

Floating staircase with steel mono-stringer and white oak treads as seen from below. The wood top rail seamlessly flows up the multi level staircase.
Stairs and railings by Keuka Studios
Photography by Dave Noonan
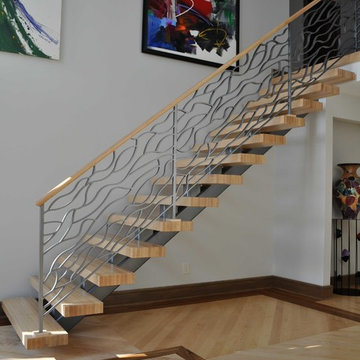
The foyer of this home was completely gutted in order to create a contemporary open concept. The new floating staircase leads to a landing overlooking the foyer. The maple stair has a metal railing custom designed to emulate the waves of Lake Erie. The maple solid wood floor has inlayed zebra wood details.
Photgrapher: Laura A. Suglia-Isgro, ASID
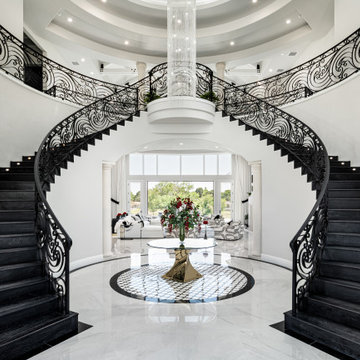
We love this formal front entryway featuring a stunning double staircase with a custom wrought iron stair rail, coffered ceiling, sparkling chandeliers, and marble floors.
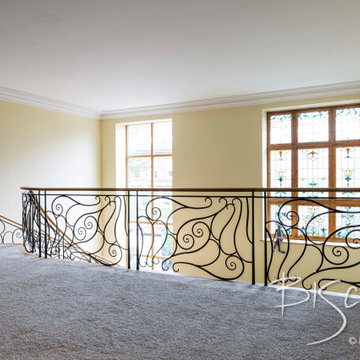
A slim steel structure supports pale oak treads and risers with a white-painted soffit to the underside. The layout makes the most of the space and allows furniture to be placed underneath.
A feature tread at the foot of the staircase is over 2m wide and provides a base for fabulous caged newels. Continuing the drama, oval-shaped handrails terminate in exaggerated volutes over the newels.
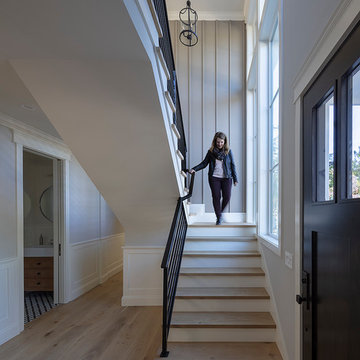
Architecture & Interior Design By Arch Studio, Inc.
Photography by Eric Rorer
Esempio di una piccola scala a "U" country con pedata in legno, alzata in legno e parapetto in metallo
Esempio di una piccola scala a "U" country con pedata in legno, alzata in legno e parapetto in metallo
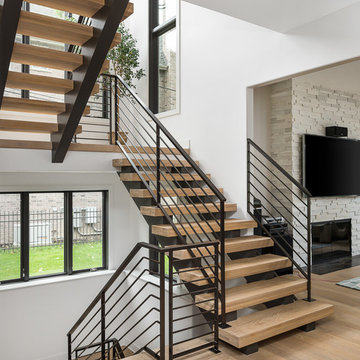
Picture Perfect House
Idee per una grande scala sospesa contemporanea con pedata in legno, nessuna alzata e parapetto in metallo
Idee per una grande scala sospesa contemporanea con pedata in legno, nessuna alzata e parapetto in metallo
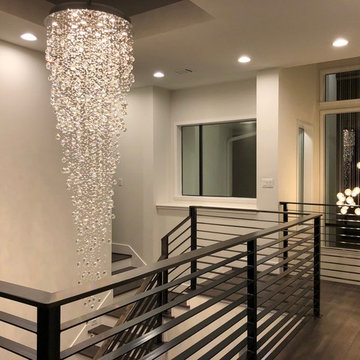
second floor hall/balcony, overlooks into foyer to the right, middle of stairwell and great room to the left. i used the sheet rock like sculpture. the stairway splits at the top with the exercise room up the two steps to the left.
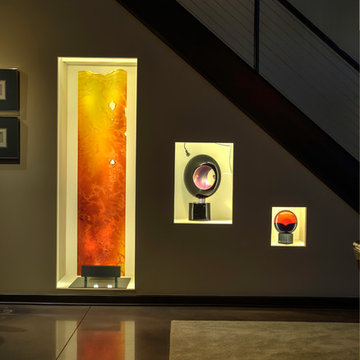
We designed the niches around the owners three beautiful glass sculptures. We used various forms of LED lights (Tape & puck) to show off the beauty of these pieces.
Photo courtesy of Fred Lassman
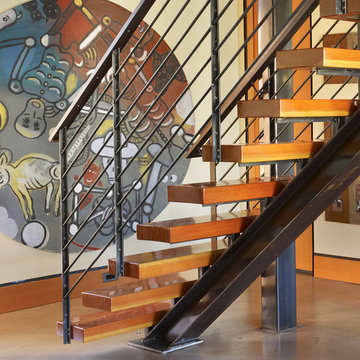
Stair detail. Photography by Ben Benschneider.
Ispirazione per una piccola scala a rampa dritta industriale con pedata in legno, alzata in legno e parapetto in metallo
Ispirazione per una piccola scala a rampa dritta industriale con pedata in legno, alzata in legno e parapetto in metallo
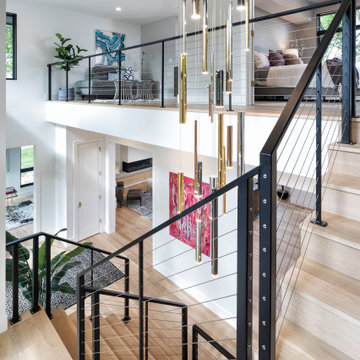
This central staircase is the connecting heart of this modern home. It's waterfall white oak design with cable railing and custom metal design paired with a modern multi finish chandelier makes this staircase a showpiece in this Artisan Tour Home.
2.823 Foto di scale con parapetto in metallo
7
