2.824 Foto di scale con parapetto in metallo
Filtra anche per:
Budget
Ordina per:Popolari oggi
101 - 120 di 2.824 foto
1 di 3
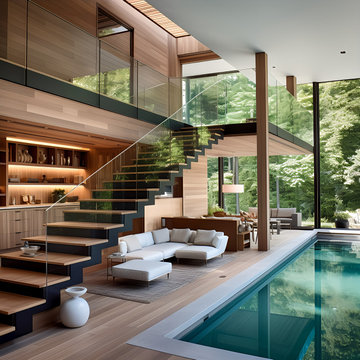
Welcome to Staten Island's North Shore, where sustainable luxury forms in a striking modern home enveloped by lush greenery. This architectural masterpiece, defined by its clean lines and modular construction, is meticulously crafted from reclaimed wood and Cross-Laminated Timber (CLT). Exhibiting the essence of minimalistic design, the house also features textured richness from different shades of vertical wood panels. Drenched in a golden light, it reveals a serene palette of light gray, bronze, and brown, blending harmoniously with the surrounding nature. The expansive glass facades enhance its allure, fostering a seamless indoor and outdoor connection. Above all, this home stands as a symbol of our unwavering dedication to sustainability, regenerative design, and carbon sequestration. This is where modern living meets ecological consciousness.
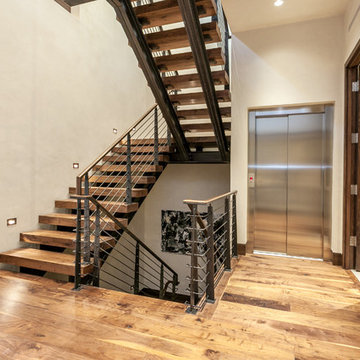
LIV Sotheby's International Realty
Esempio di una grande scala a "U" rustica con pedata in legno, nessuna alzata e parapetto in metallo
Esempio di una grande scala a "U" rustica con pedata in legno, nessuna alzata e parapetto in metallo
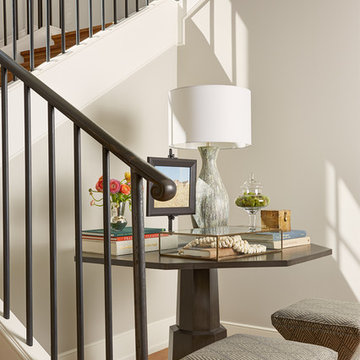
Susan Gilmore
Foto di un'ampia scala sospesa classica con pedata in legno, alzata in legno e parapetto in metallo
Foto di un'ampia scala sospesa classica con pedata in legno, alzata in legno e parapetto in metallo

Photography by Paul Dyer
Esempio di una scala a rampa dritta minimal di medie dimensioni con pedata in legno, alzata in legno e parapetto in metallo
Esempio di una scala a rampa dritta minimal di medie dimensioni con pedata in legno, alzata in legno e parapetto in metallo

A custom designed and built floating staircase with stainless steel railings and custom bamboo stair treads. This custom home was designed and built by Meadowlark Design+Build in Ann Arbor, Michigan.
Photography by Dana Hoff Photography
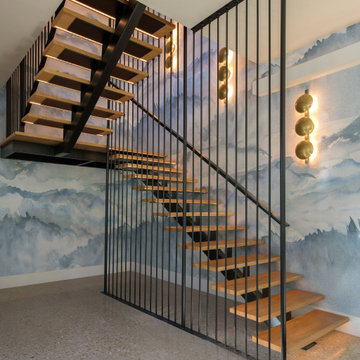
Floating stairs with mono-stringer, LED lights under the treads, floor to ceiling vertical poles
Foto di una grande scala a "U" contemporanea con pedata in legno, parapetto in metallo, carta da parati e decorazioni per pareti
Foto di una grande scala a "U" contemporanea con pedata in legno, parapetto in metallo, carta da parati e decorazioni per pareti
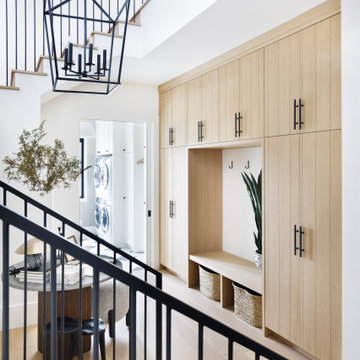
Foto di una grande scala a "L" chic con pedata in legno, alzata in legno e parapetto in metallo
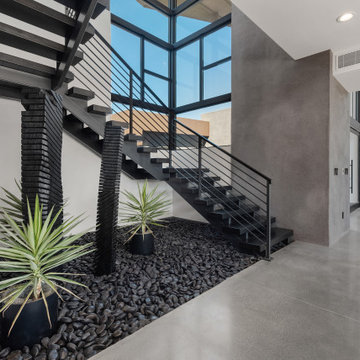
Esempio di una scala a "U" design di medie dimensioni con pedata in metallo, alzata in metallo e parapetto in metallo
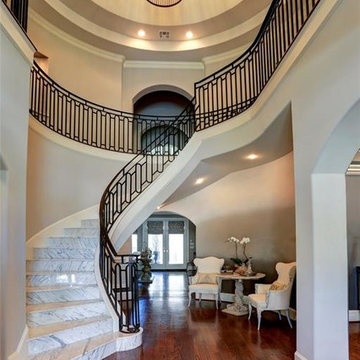
Custom Home in Bellaire, Houston, Texas designed by Purser Architectural. Gorgeously built by Arjeco Builders.
Idee per una grande scala curva mediterranea con pedata in marmo, alzata in marmo e parapetto in metallo
Idee per una grande scala curva mediterranea con pedata in marmo, alzata in marmo e parapetto in metallo
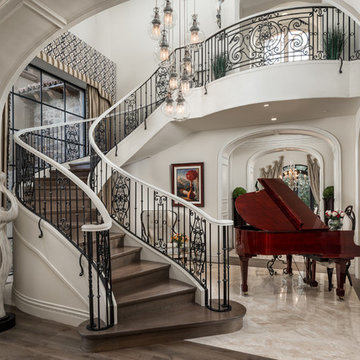
Gorgeous curved entry staircase, with dark wood, wrought iron railing and pendants hanging above.
Idee per un'ampia scala sospesa mediterranea con pedata in legno, nessuna alzata e parapetto in metallo
Idee per un'ampia scala sospesa mediterranea con pedata in legno, nessuna alzata e parapetto in metallo

Beth Singer Photographer, Inc.
Ispirazione per una grande scala a rampa dritta minimal con pedata in marmo, nessuna alzata e parapetto in metallo
Ispirazione per una grande scala a rampa dritta minimal con pedata in marmo, nessuna alzata e parapetto in metallo
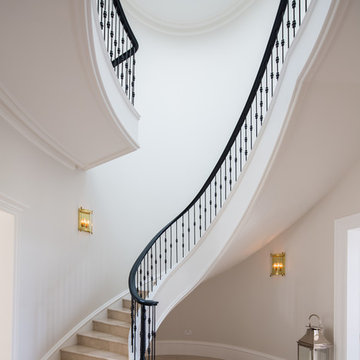
Elliptical Staircase
Foto di un'ampia scala curva chic con pedata in marmo, alzata in marmo e parapetto in metallo
Foto di un'ampia scala curva chic con pedata in marmo, alzata in marmo e parapetto in metallo
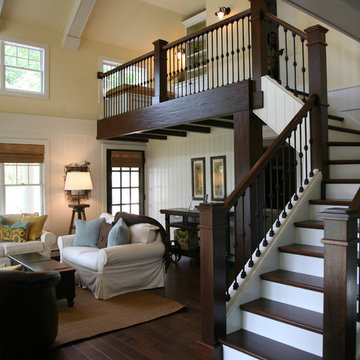
lakeside guest house, designed by Beth Welsh of Interior Changes, built by Lowell Management
Idee per una scala a "L" classica di medie dimensioni con pedata in legno, alzata in legno verniciato e parapetto in metallo
Idee per una scala a "L" classica di medie dimensioni con pedata in legno, alzata in legno verniciato e parapetto in metallo
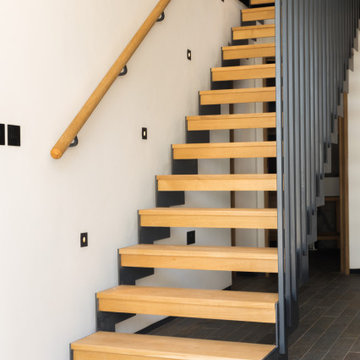
This extremely complex project was developed in close collaboration between architect and client and showcases unmatched views over the Fal Estuary and Carrick Roads.
Addressing the challenges of replacing a small holiday-let bungalow on very steeply sloping ground, the new dwelling now presents a three-bedroom, permanent residence on multiple levels. The ground floor provides access to parking and garage space, a roof-top garden and the building entrance, from where internal stairs and a lift access the first and second floors.
The design evolved to be sympathetic to the context of the site and uses stepped-back levels and broken roof forms to reduce the sense of scale and mass.
Inherent site constraints informed both the design and construction process and included the retention of significant areas of mature and established planting. Landscaping was an integral part of the design and green roof technology has been utilised on both the upper floor barrel roof and above the garage.
Riviera Gardens was ‘Highly Commended’ in the LABC South West Building Excellence Awards 2022.
Photographs: Stephen Brownhill

Modern steel, wood and glass stair. The wood is rift cut white oak with black painted steel stringers, handrails and sructure. The guard rails use tempered clear glass with polished chrome glass clips. The treads are open underneath for a floating effect. The stair light is custom LED with over 50 individual pendants hanging down.

oscarono
Foto di una scala a "U" industriale di medie dimensioni con pedata in metallo, alzata in metallo, parapetto in metallo e pareti in legno
Foto di una scala a "U" industriale di medie dimensioni con pedata in metallo, alzata in metallo, parapetto in metallo e pareti in legno
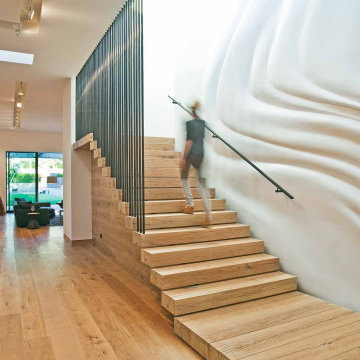
Stoneridge Residence, experience with Assembledge+
Idee per una grande scala sospesa minimalista con pedata in legno, alzata in legno, parapetto in metallo e pannellatura
Idee per una grande scala sospesa minimalista con pedata in legno, alzata in legno, parapetto in metallo e pannellatura
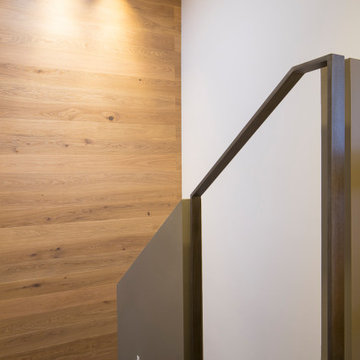
Il vano scala illuminato da un lucernario. Il parapetto, su progetto dello studio, è stato realizzato con setti di cartongesso color grigio scuro a doppia altezza alternati a corrimano continuo in ferro satinato.
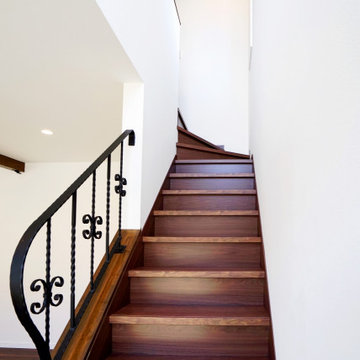
白い壁と木ステップと黒のアイアンの手すりでできた落ち着いた感じの北欧風の階段
Esempio di una scala a "L" scandinava di medie dimensioni con pedata in legno verniciato, alzata in legno verniciato e parapetto in metallo
Esempio di una scala a "L" scandinava di medie dimensioni con pedata in legno verniciato, alzata in legno verniciato e parapetto in metallo
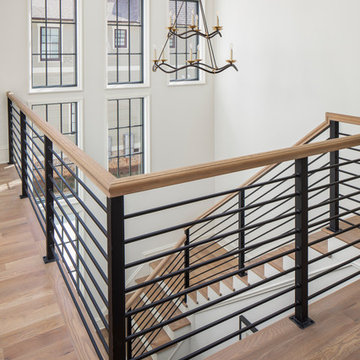
The upstairs hallway wraps around the open staircase, making the whole house open and well connected. No space is removed.
Foto di una grande scala a "U" tradizionale con pedata in legno, alzata in legno verniciato e parapetto in metallo
Foto di una grande scala a "U" tradizionale con pedata in legno, alzata in legno verniciato e parapetto in metallo
2.824 Foto di scale con parapetto in metallo
6