35 Foto di scale con parapetto in metallo
Filtra anche per:
Budget
Ordina per:Popolari oggi
1 - 20 di 35 foto
1 di 3
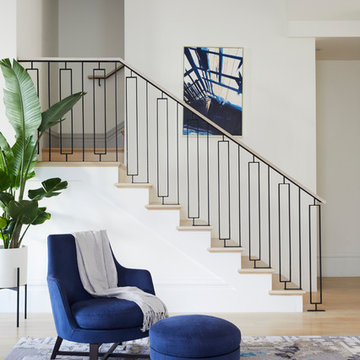
Nicole Franzen
Ispirazione per una scala classica con pedata in legno, alzata in legno e parapetto in metallo
Ispirazione per una scala classica con pedata in legno, alzata in legno e parapetto in metallo
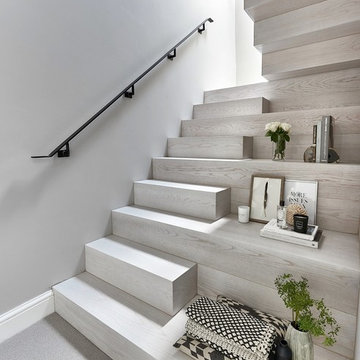
Our brief for this new monolithic staircase was to look more like a piece of art than a staircase. The staircase sits in a Grade 2 listed building and complements the period interior beautifully! The once old makeshift staircase which accessed the former servant’s quarters of the property was transformed to give them access to the loft space which they had totally renovated. After sitting down with the Donohoe’s and looking through mood boards, we came up with this design and colour wash. The substrate of the staircase was made from solid oak with our new arctic white wash finish, giving it a clean, fresh Scandinavian look. What do you think?
Photo credit: Matt Cant
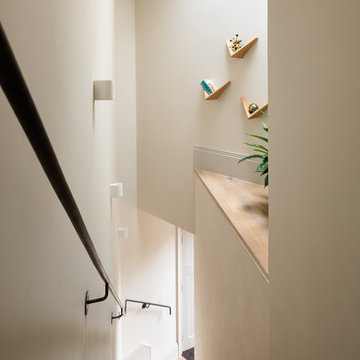
Immagine di una scala scandinava con pedata in legno, parapetto in metallo e decorazioni per pareti
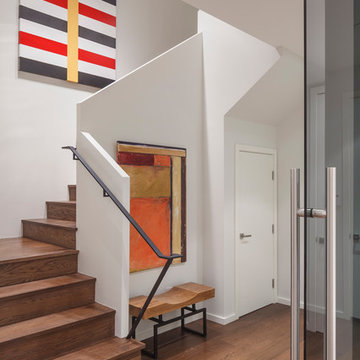
Ispirazione per una scala a "U" contemporanea di medie dimensioni con pedata in legno, alzata in legno e parapetto in metallo
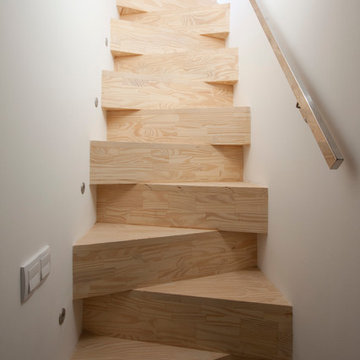
Foto di una scala a rampa dritta contemporanea di medie dimensioni con pedata in legno, alzata in legno e parapetto in metallo
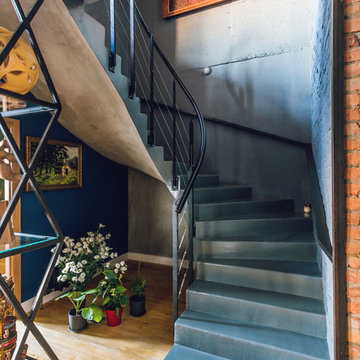
Михаил Чекалов
Idee per una scala curva industriale con pedata in cemento, alzata in cemento e parapetto in metallo
Idee per una scala curva industriale con pedata in cemento, alzata in cemento e parapetto in metallo
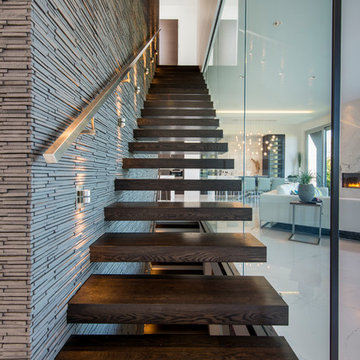
Idee per una scala a rampa dritta contemporanea con pedata in legno, nessuna alzata e parapetto in metallo
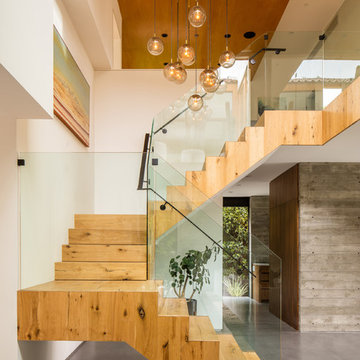
Immagine di una scala a "U" design con pedata in legno, alzata in legno e parapetto in metallo
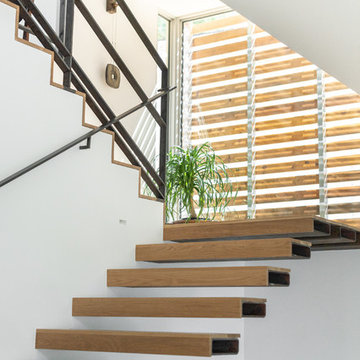
Brycen Fischer Photography
Ispirazione per una scala sospesa minimal con pedata in legno, nessuna alzata e parapetto in metallo
Ispirazione per una scala sospesa minimal con pedata in legno, nessuna alzata e parapetto in metallo
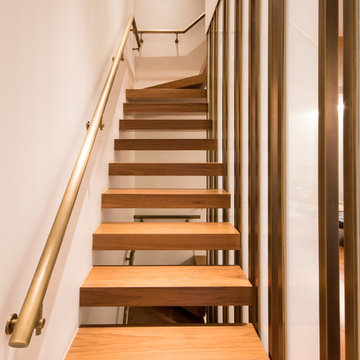
Foto di una scala a "L" contemporanea con pedata in legno, nessuna alzata e parapetto in metallo
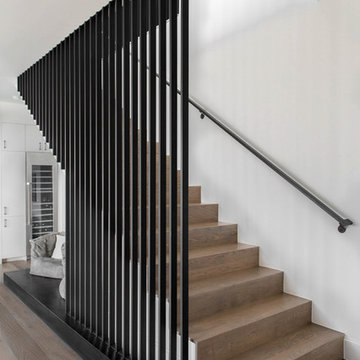
Immagine di una scala a rampa dritta minimal con pedata in legno, alzata in legno e parapetto in metallo
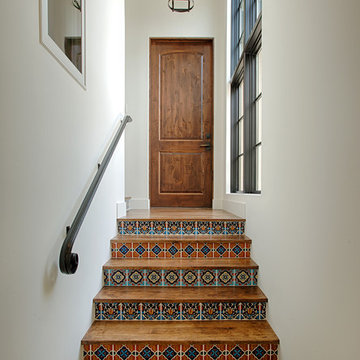
Count & Castle Interior Design
Ispirazione per una scala a rampa dritta mediterranea con pedata in legno, alzata piastrellata e parapetto in metallo
Ispirazione per una scala a rampa dritta mediterranea con pedata in legno, alzata piastrellata e parapetto in metallo
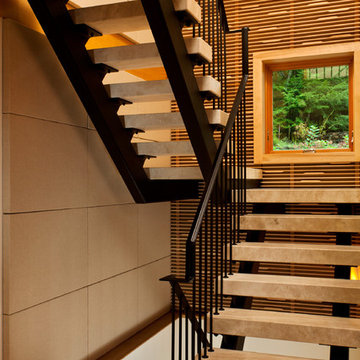
Floating travertine staircase | Scott Bergmann Photography
Ispirazione per una scala a "U" contemporanea con nessuna alzata, pedata in travertino e parapetto in metallo
Ispirazione per una scala a "U" contemporanea con nessuna alzata, pedata in travertino e parapetto in metallo
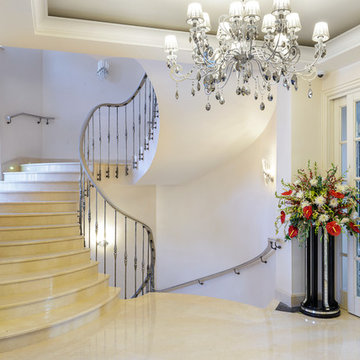
Лестница из мрамора.
Материал: мрамор Крема Марфил.
Отделка пола мрамором.
Материал: мрамор Крема Марфил и Сильвер Вейв.
Камин: оникс.
Отделка фасада туфом
Marble staircase.
Material: marble Crema Marfil.
Marble floor.
Material: marble Crema Marfil and silver wave.
Fireplace: semi-precious stone.
Tufa façade
Фотограф Илья Пешель

due to lot orientation and proportion, we needed to find a way to get more light into the house, specifically during the middle of the day. the solution that we came up with was the location of the stairs along the long south property line, combined with the glass railing, skylights, and some windows into the stair well. we allowed the stairs to project through the glass as thought the glass had sliced through the steps.
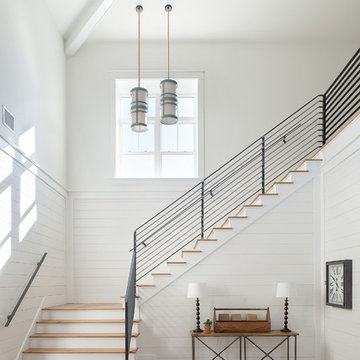
Seamus Payne
Foto di una scala a "L" country con pedata in legno, alzata in legno verniciato e parapetto in metallo
Foto di una scala a "L" country con pedata in legno, alzata in legno verniciato e parapetto in metallo
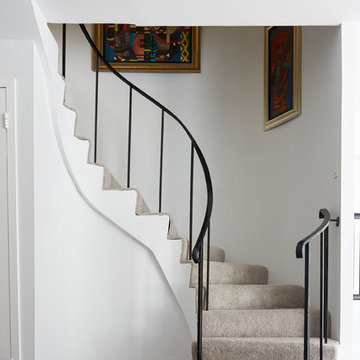
Ispirazione per una scala curva classica con pedata in moquette, alzata in moquette e parapetto in metallo
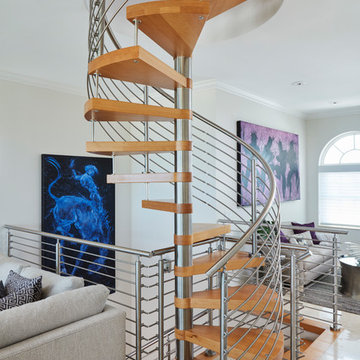
Brantley Photography
Esempio di una grande scala a chiocciola minimal con pedata in legno, nessuna alzata e parapetto in metallo
Esempio di una grande scala a chiocciola minimal con pedata in legno, nessuna alzata e parapetto in metallo
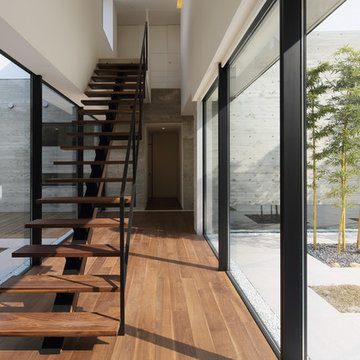
設計:庄司圭介アトリエ一級建築士事務所
Esempio di una scala a rampa dritta moderna con pedata in legno, nessuna alzata e parapetto in metallo
Esempio di una scala a rampa dritta moderna con pedata in legno, nessuna alzata e parapetto in metallo
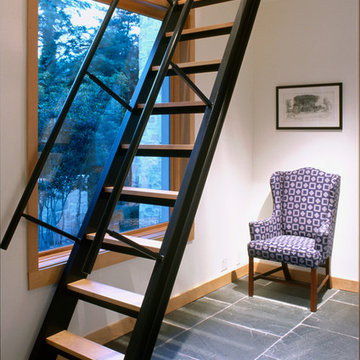
Craig Blackmon, FAIA
Foto di una scala a rampa dritta contemporanea con pedata in legno, nessuna alzata e parapetto in metallo
Foto di una scala a rampa dritta contemporanea con pedata in legno, nessuna alzata e parapetto in metallo
35 Foto di scale con parapetto in metallo
1